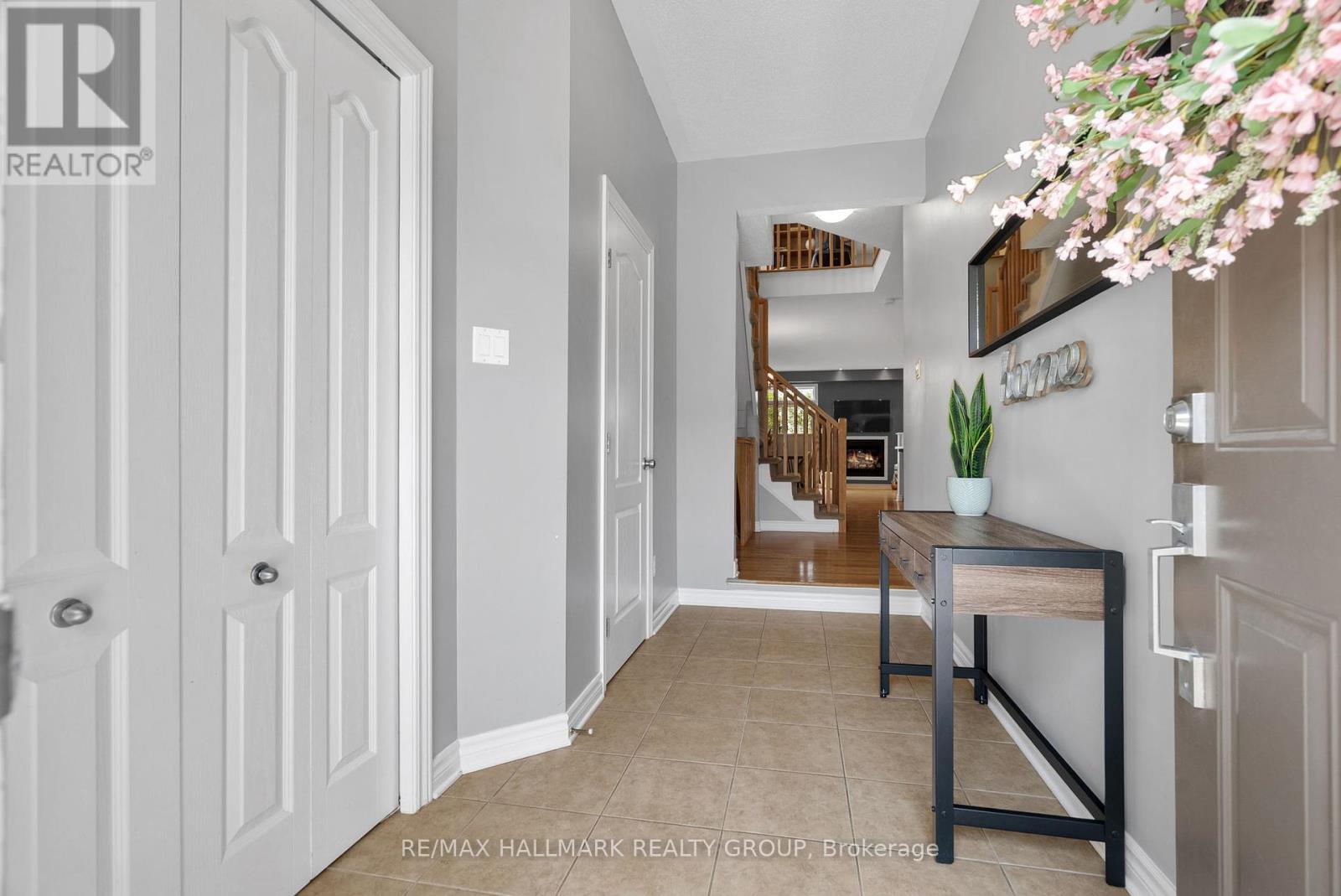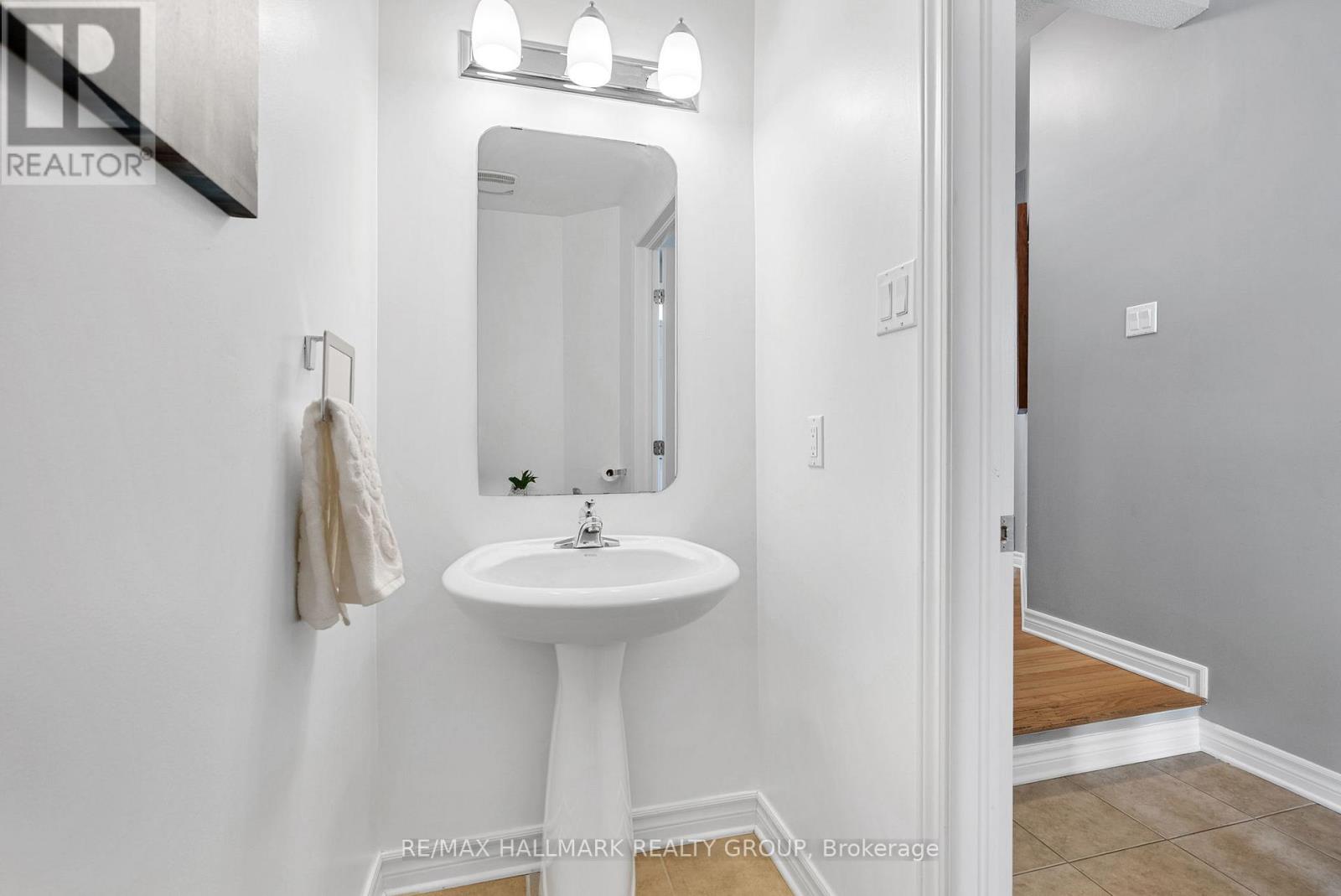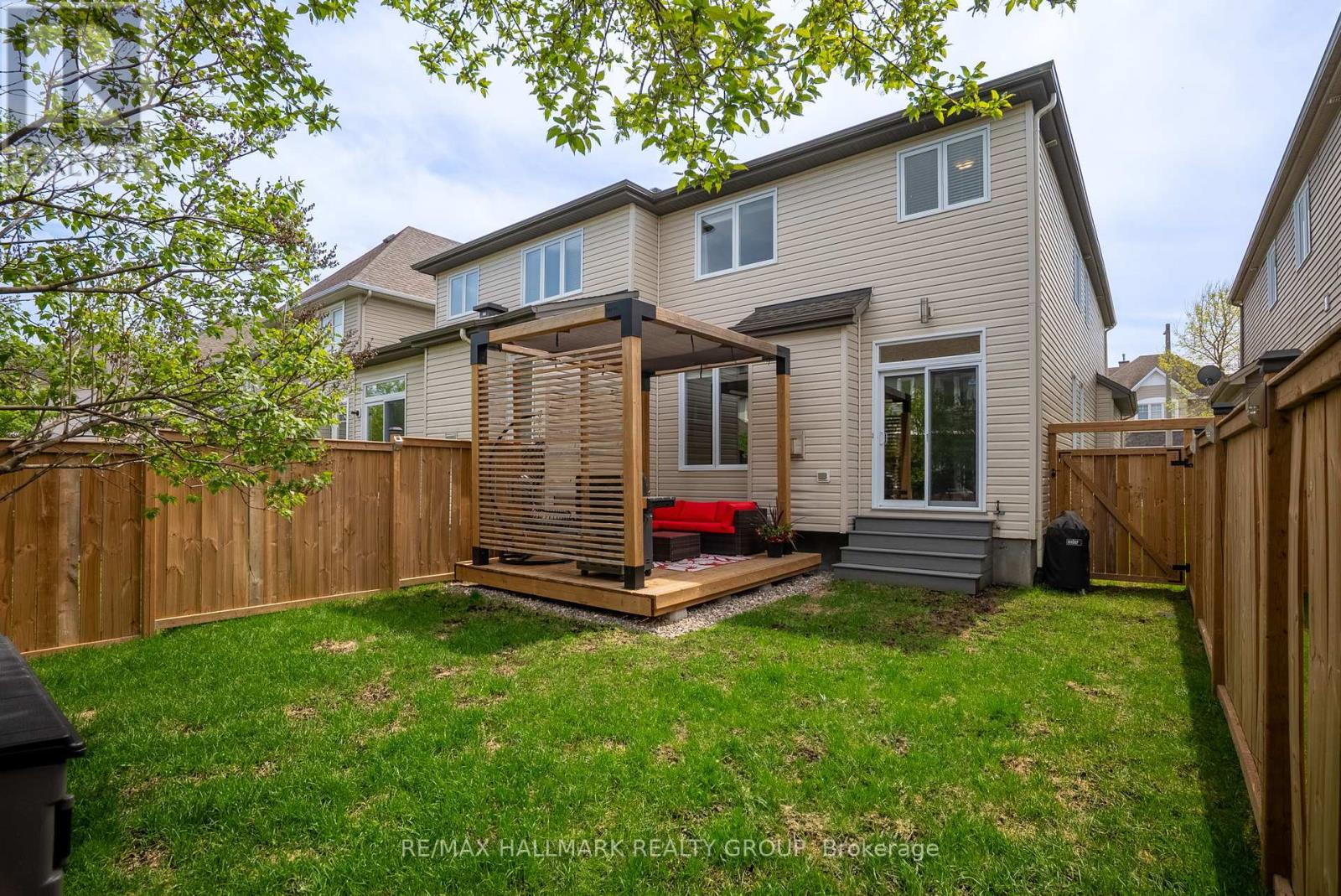3 Bedroom
4 Bathroom
1500 - 2000 sqft
Fireplace
Central Air Conditioning
Forced Air
$689,900
Spacious, fully finished and move in ready! Check out this well maintained 3 bedroom + loft, 3.5 bathroom semi-detached home in Stittsville's sought after Jackson Trails. Main level features 9 foot+ ceilings throughout, hardwood flooring and modern open concept living. Walking in you're greeted with a large front foyer with bright and spacious living spaces. The kitchen includes plenty of counter space, tall cabinets, undermount lighting and stainless appliances. A large living room with cozy gas fireplace, dining room, powder room and mud room leading to the garage complete the main space. Upstairs features 3 generous sized bedrooms and a versatile loft that could be converted to a 4th bedroom, office or upper family room. Bonus 2nd floor laundry room with plenty of storage space. The primary bedroom retreat includes a spa like ensuite bathroom with walk in shower and soaker tub. Fully finished lower level features large windows for plenty of natural light and built in speakers perfect for your future movie theatre. An additional full bathroom and storage space complete the lower level. The landscaped backyard is fully fenced and includes a 12 x 11 foot deck, pergola and natural gas hook up, perfect for BBQ and patio season. Great location! Walking distance to parks and playgrounds, St Stephen Elementary School, close to shopping, restaurants and all the amenities Stittsville has to offer! Minimum 24-hour irrevocable on offers as per form 244. Schedule B (handling of deposit) to be included with offers. Hood Q report and Feature Sheet attached to listing. Washer and Dryer 2024, Front interlocking 2019 (side by side parking), Most backyard landscaping 2023. Tartan Magnolia model approx. 2194 sqft of living space as per builders floor plan. (id:49269)
Property Details
|
MLS® Number
|
X12150914 |
|
Property Type
|
Single Family |
|
Community Name
|
8211 - Stittsville (North) |
|
ParkingSpaceTotal
|
3 |
Building
|
BathroomTotal
|
4 |
|
BedroomsAboveGround
|
3 |
|
BedroomsTotal
|
3 |
|
Age
|
6 To 15 Years |
|
Amenities
|
Fireplace(s) |
|
Appliances
|
Garage Door Opener Remote(s), Alarm System, Dishwasher, Dryer, Garage Door Opener, Hood Fan, Microwave, Stove, Washer, Refrigerator |
|
BasementDevelopment
|
Finished |
|
BasementType
|
Full (finished) |
|
ConstructionStyleAttachment
|
Semi-detached |
|
CoolingType
|
Central Air Conditioning |
|
ExteriorFinish
|
Brick, Vinyl Siding |
|
FireplacePresent
|
Yes |
|
FireplaceTotal
|
1 |
|
FoundationType
|
Block |
|
HalfBathTotal
|
1 |
|
HeatingFuel
|
Natural Gas |
|
HeatingType
|
Forced Air |
|
StoriesTotal
|
2 |
|
SizeInterior
|
1500 - 2000 Sqft |
|
Type
|
House |
|
UtilityWater
|
Municipal Water |
Parking
|
Attached Garage
|
|
|
Garage
|
|
|
Inside Entry
|
|
Land
|
Acreage
|
No |
|
Sewer
|
Sanitary Sewer |
|
SizeDepth
|
100 Ft ,10 In |
|
SizeFrontage
|
25 Ft ,9 In |
|
SizeIrregular
|
25.8 X 100.9 Ft |
|
SizeTotalText
|
25.8 X 100.9 Ft |
Rooms
| Level |
Type |
Length |
Width |
Dimensions |
|
Second Level |
Laundry Room |
2.117 m |
1.46 m |
2.117 m x 1.46 m |
|
Second Level |
Primary Bedroom |
4.109 m |
3.825 m |
4.109 m x 3.825 m |
|
Second Level |
Bathroom |
3.082 m |
1.732 m |
3.082 m x 1.732 m |
|
Second Level |
Bedroom |
3.65 m |
2.754 m |
3.65 m x 2.754 m |
|
Second Level |
Bedroom 2 |
4.216 m |
2.799 m |
4.216 m x 2.799 m |
|
Second Level |
Bathroom |
2.252 m |
2.106 m |
2.252 m x 2.106 m |
|
Second Level |
Loft |
3.445 m |
2.758 m |
3.445 m x 2.758 m |
|
Lower Level |
Recreational, Games Room |
5.427 m |
3.9 m |
5.427 m x 3.9 m |
|
Lower Level |
Bathroom |
2.531 m |
1.641 m |
2.531 m x 1.641 m |
|
Lower Level |
Utility Room |
2.472 m |
2.345 m |
2.472 m x 2.345 m |
|
Lower Level |
Other |
5.503 m |
2.086 m |
5.503 m x 2.086 m |
|
Main Level |
Foyer |
3.785 m |
1.672 m |
3.785 m x 1.672 m |
|
Main Level |
Mud Room |
1.659 m |
1.495 m |
1.659 m x 1.495 m |
|
Main Level |
Dining Room |
3.224 m |
3.11 m |
3.224 m x 3.11 m |
|
Main Level |
Kitchen |
3.338 m |
2.557 m |
3.338 m x 2.557 m |
|
Main Level |
Living Room |
5.793 m |
3.468 m |
5.793 m x 3.468 m |
https://www.realtor.ca/real-estate/28317889/297-mojave-crescent-ottawa-8211-stittsville-north














































