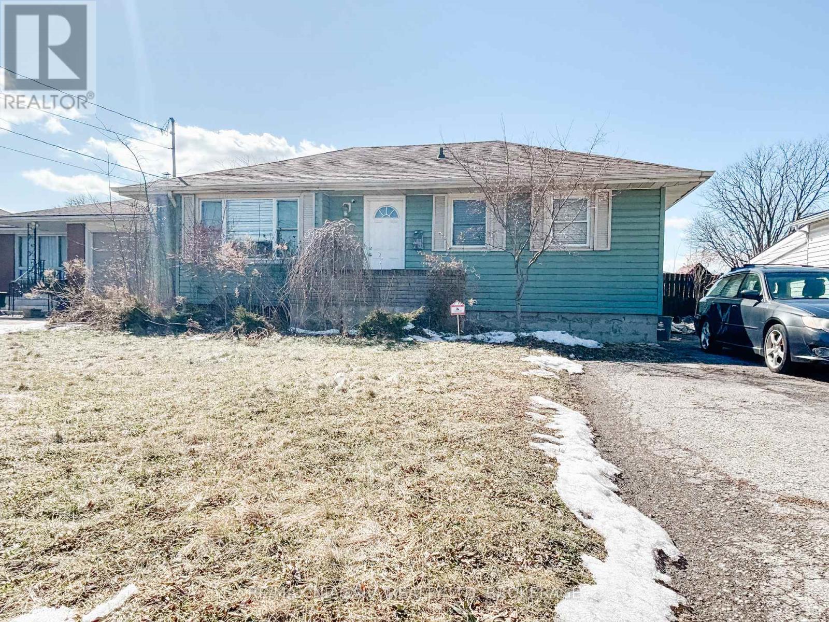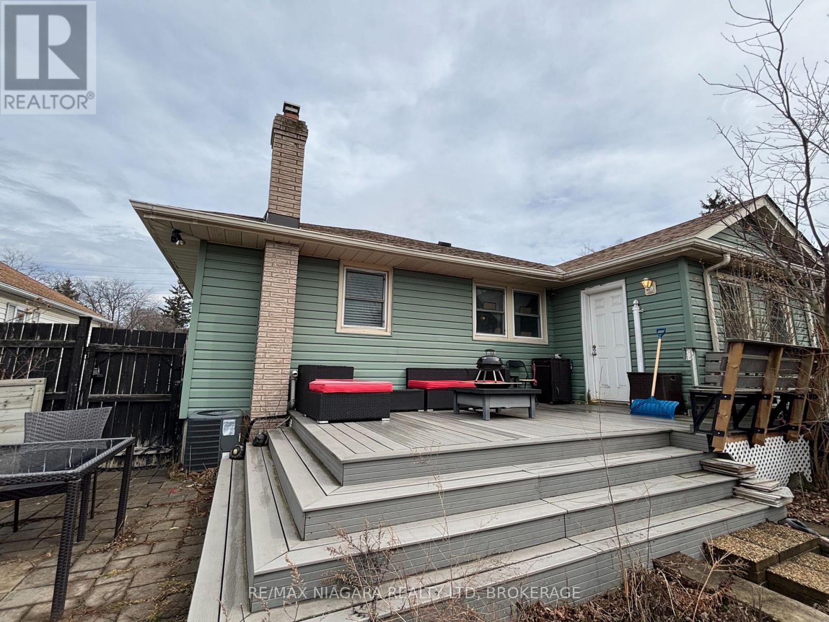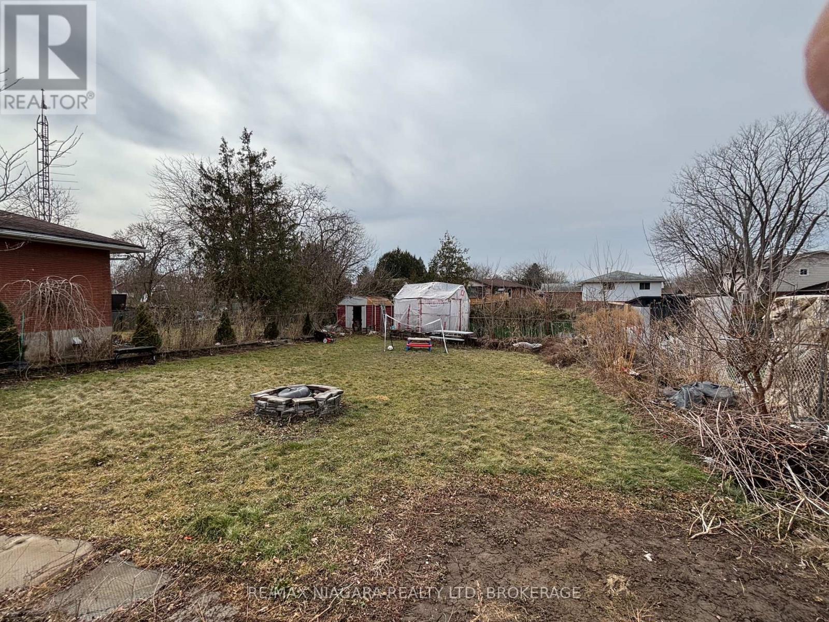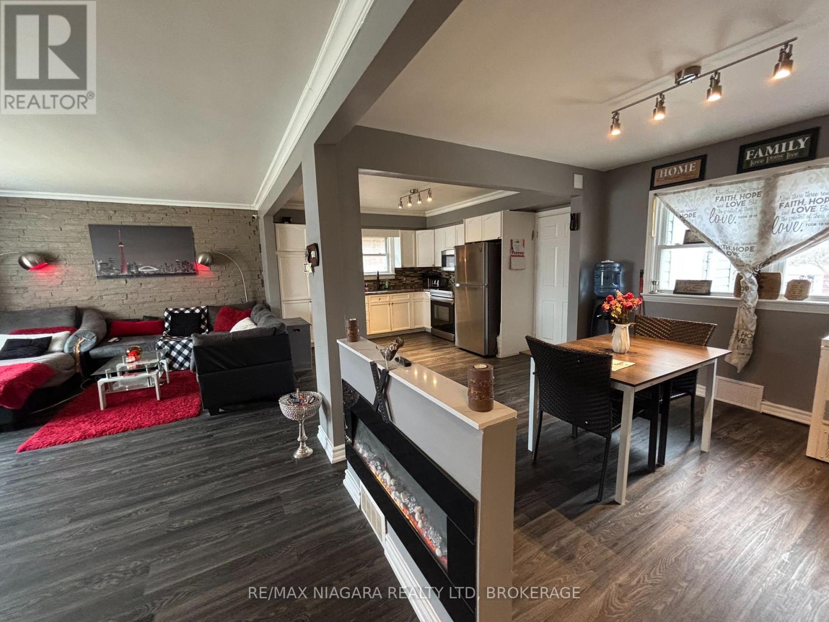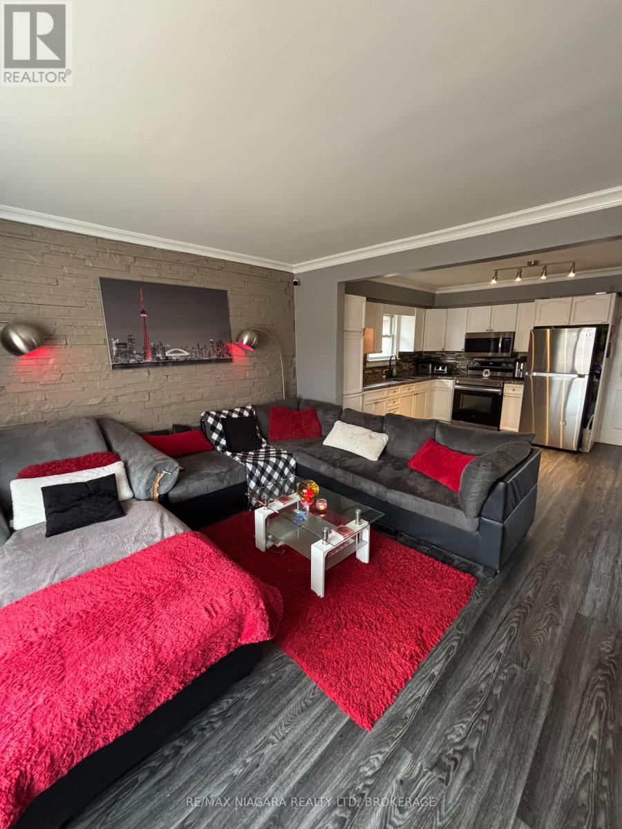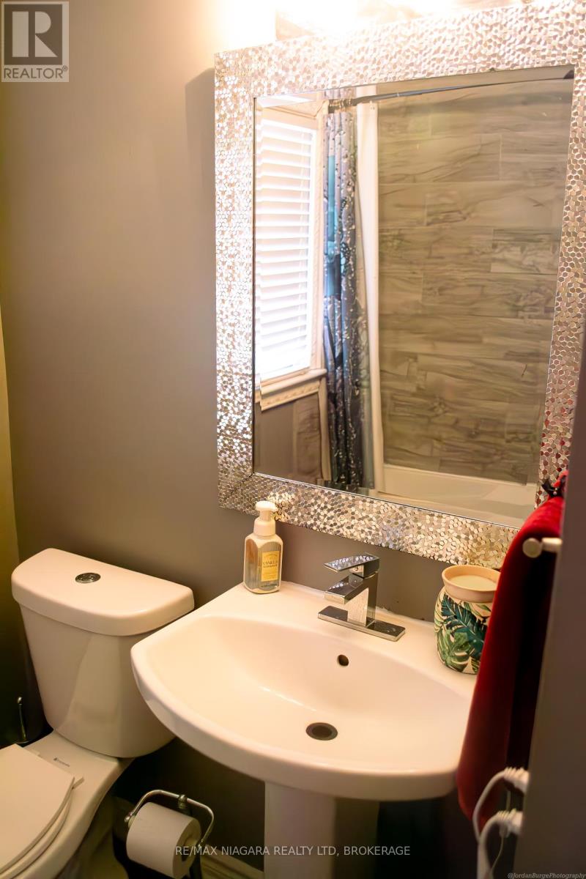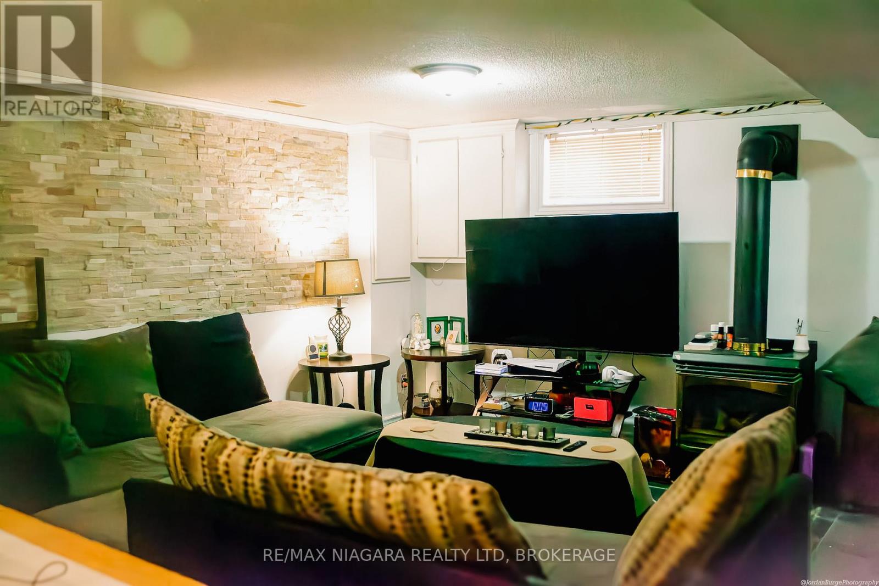2 Bedroom
2 Bathroom
700 - 1100 sqft
Bungalow
Fireplace
Central Air Conditioning
Forced Air
$560,000
297 Vine Street Quality & Affordability in the Heart of North End St. Catharines! This beautifully maintained and thoughtfully updated bungalow offers both style and versatility on a spacious lot in the highly desirable North End. Originally a three-bedroom home, the main floor has been reconfigured into a spacious two-bedroom layout, featuring modern upgrades and a sleek, contemporary design (if desired it can be easily converted back to the original 3 bedroom design.) Adding to its appeal, the home includes a well-appointed Bachelor in-law suite featuring 2 additional bonus rooms, one a sitting room and the other a dining room, both of which are currently being used as sleeping quarters. There is also a separate entrance at the back of the house, as well as interior access, making it ideal for first-time buyers, downsizers, investors, or multi-generational living. Don't miss this fantastic opportunity to own a high-quality home in a prime location! (id:49269)
Property Details
|
MLS® Number
|
X12003624 |
|
Property Type
|
Single Family |
|
Community Name
|
446 - Fairview |
|
Features
|
Guest Suite, In-law Suite |
|
ParkingSpaceTotal
|
5 |
|
Structure
|
Porch |
Building
|
BathroomTotal
|
2 |
|
BedroomsAboveGround
|
2 |
|
BedroomsTotal
|
2 |
|
Amenities
|
Fireplace(s) |
|
Appliances
|
Water Heater |
|
ArchitecturalStyle
|
Bungalow |
|
BasementDevelopment
|
Finished |
|
BasementFeatures
|
Separate Entrance |
|
BasementType
|
N/a (finished) |
|
ConstructionStyleAttachment
|
Detached |
|
CoolingType
|
Central Air Conditioning |
|
ExteriorFinish
|
Vinyl Siding |
|
FireplacePresent
|
Yes |
|
FireplaceTotal
|
2 |
|
FoundationType
|
Block |
|
HeatingFuel
|
Natural Gas |
|
HeatingType
|
Forced Air |
|
StoriesTotal
|
1 |
|
SizeInterior
|
700 - 1100 Sqft |
|
Type
|
House |
|
UtilityWater
|
Municipal Water |
Parking
Land
|
Acreage
|
No |
|
Sewer
|
Sanitary Sewer |
|
SizeDepth
|
150 Ft |
|
SizeFrontage
|
55 Ft |
|
SizeIrregular
|
55 X 150 Ft |
|
SizeTotalText
|
55 X 150 Ft|under 1/2 Acre |
Rooms
| Level |
Type |
Length |
Width |
Dimensions |
|
Basement |
Dining Room |
2.21 m |
2.74 m |
2.21 m x 2.74 m |
|
Basement |
Bathroom |
3.26 m |
1.85 m |
3.26 m x 1.85 m |
|
Basement |
Living Room |
4.42 m |
5.28 m |
4.42 m x 5.28 m |
|
Basement |
Kitchen |
4.01 m |
3.35 m |
4.01 m x 3.35 m |
|
Basement |
Sitting Room |
2.34 m |
2.39 m |
2.34 m x 2.39 m |
|
Main Level |
Kitchen |
3.61 m |
3.96 m |
3.61 m x 3.96 m |
|
Main Level |
Dining Room |
3.56 m |
2.74 m |
3.56 m x 2.74 m |
|
Main Level |
Family Room |
3.91 m |
4.78 m |
3.91 m x 4.78 m |
|
Main Level |
Primary Bedroom |
3.53 m |
4.27 m |
3.53 m x 4.27 m |
|
Main Level |
Bedroom 2 |
3.4 m |
2.44 m |
3.4 m x 2.44 m |
|
Main Level |
Bathroom |
2.16 m |
2.13 m |
2.16 m x 2.13 m |
|
Main Level |
Mud Room |
2.49 m |
3.76 m |
2.49 m x 3.76 m |
https://www.realtor.ca/real-estate/27987957/297-vine-street-st-catharines-fairview-446-fairview

