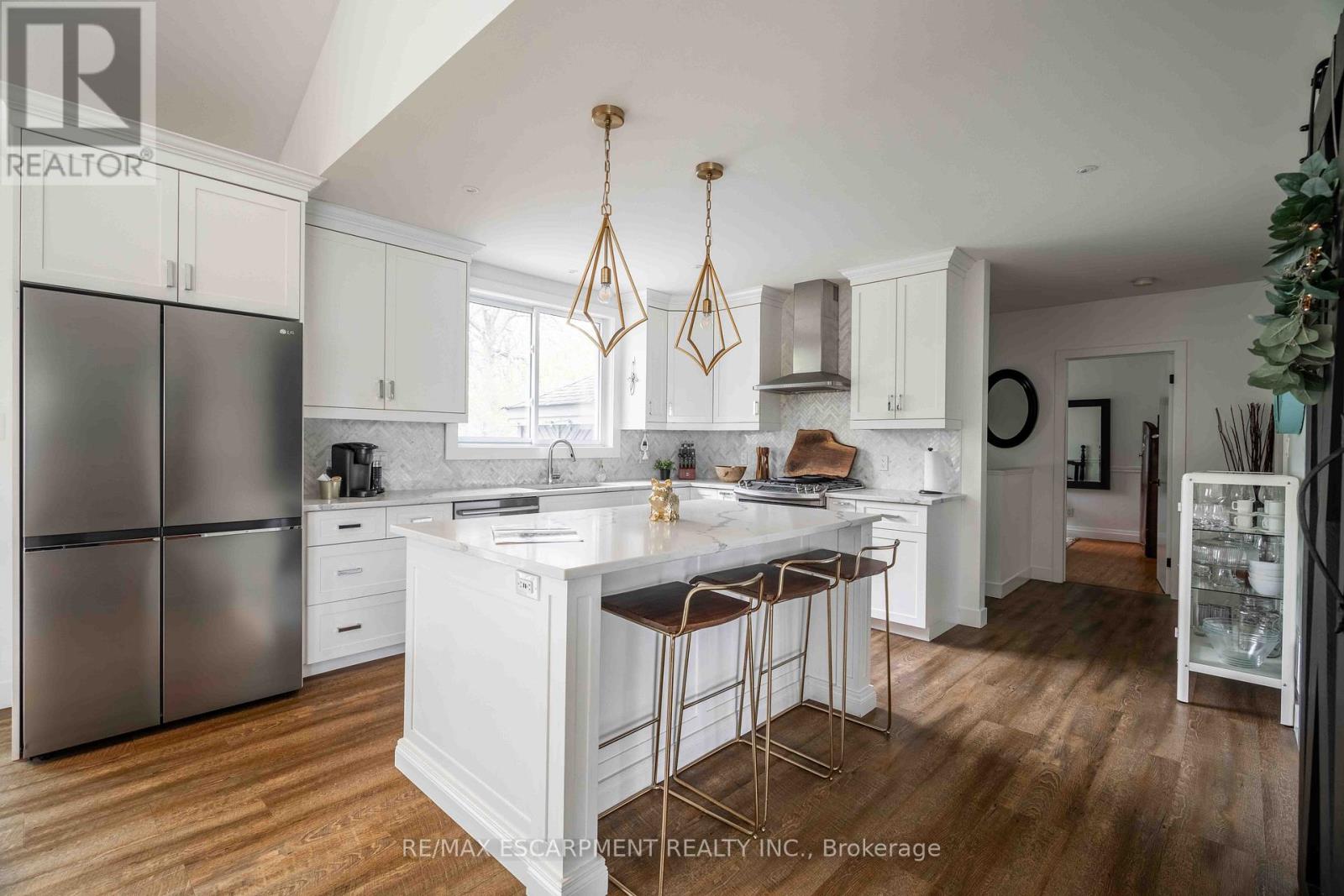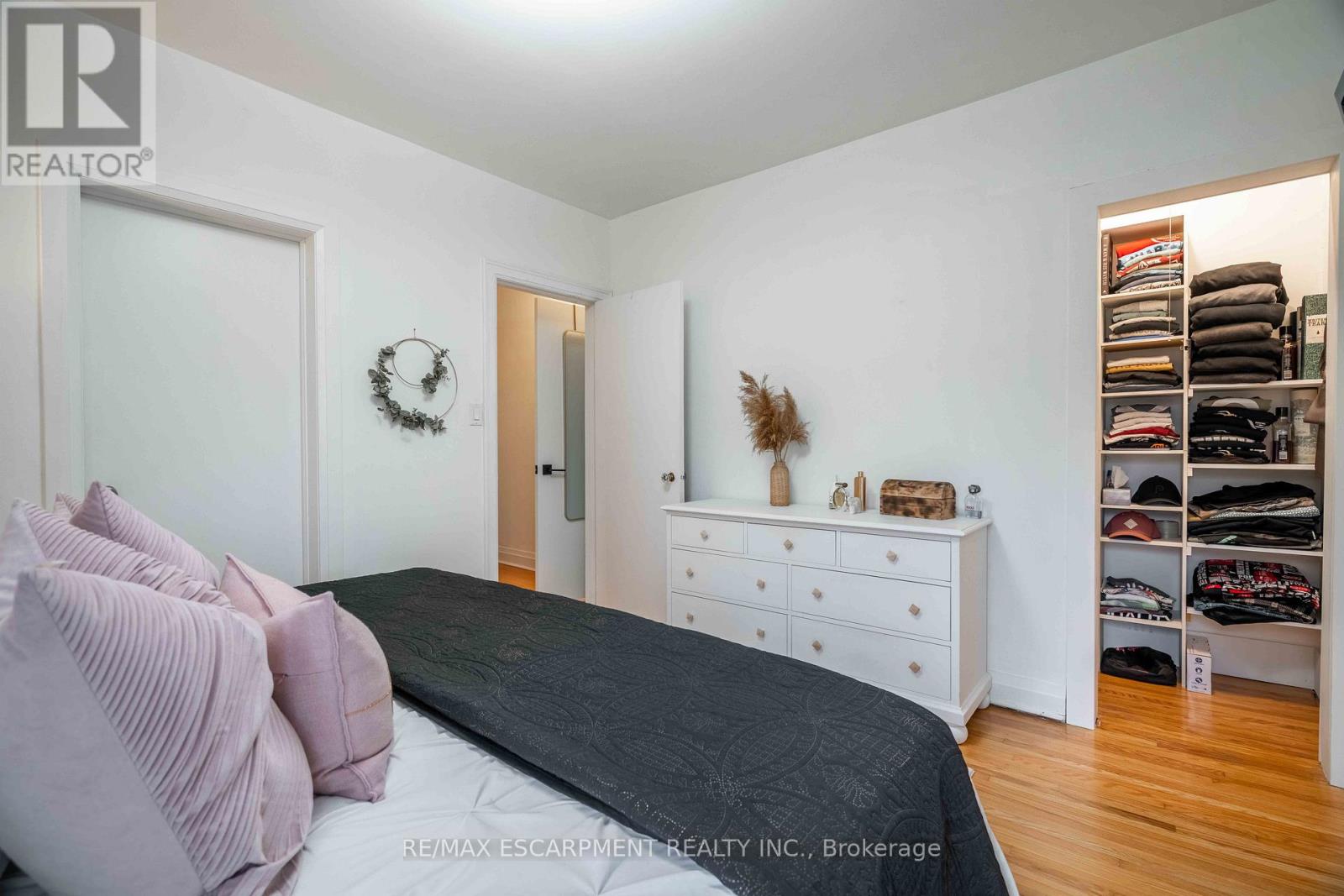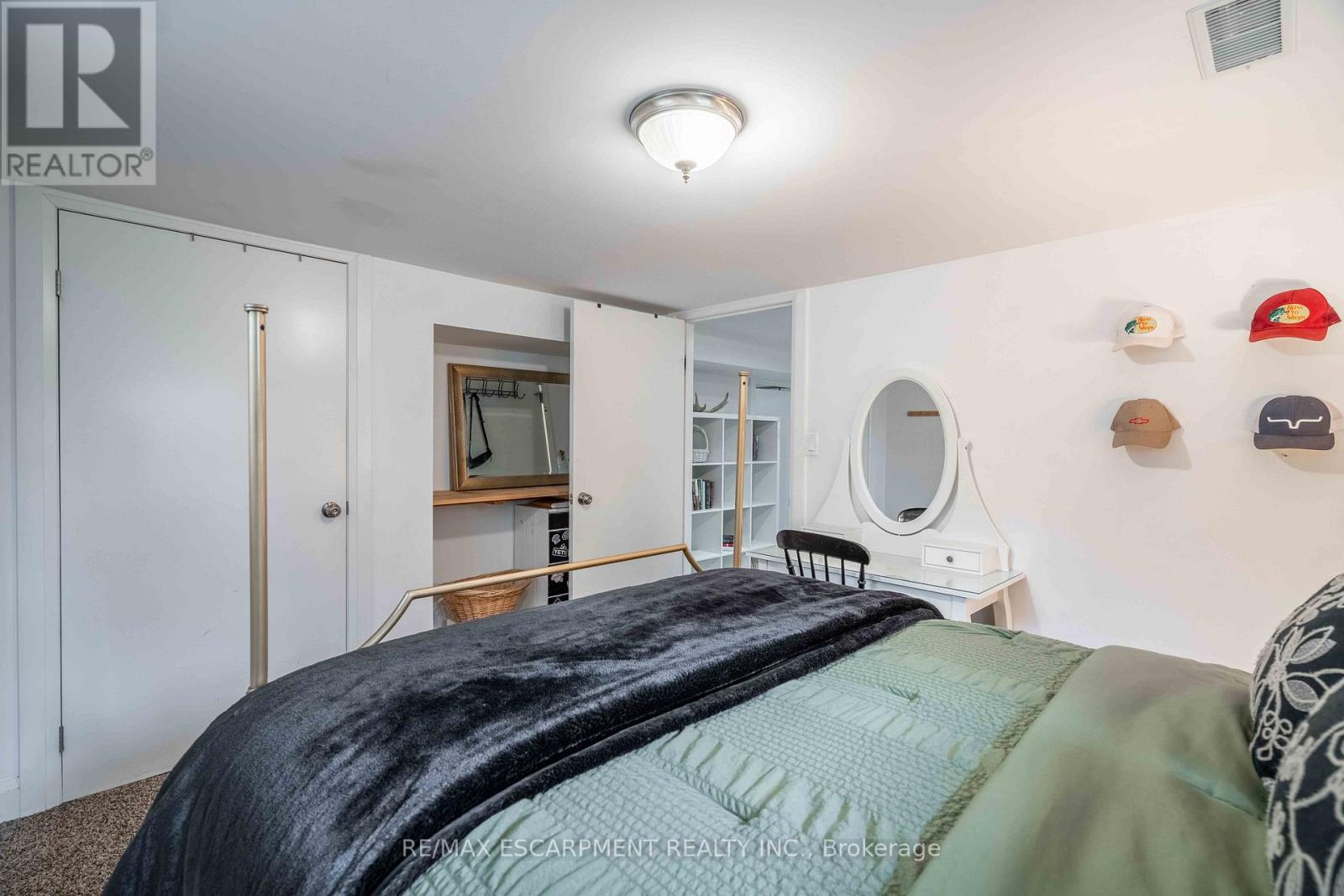6 Bedroom
2 Bathroom
1500 - 2000 sqft
Bungalow
Fireplace
Central Air Conditioning
Forced Air
Landscaped
$1,099,000
Welcome to this stunning bungalow that perfectly blends city convenience with a peaceful, country feel! Situated on an expansive lot, this beautifully updated home offers space, style, and serenity right in the heart of the city. The impressive 2017 addition by Ridgeline Renovations features soaring vaulted ceilings that create an open, airy atmosphere throughout. Enjoy cooking and entertaining in the gourmet kitchen complete with a walk-in pantry, high-end finishes, and large windows that flood the space with natural light and frame picturesque views of the surrounding greenery. With plenty of windows throughout, nature feels just steps away in every room. Outside, the large backyard is perfect for relaxing or entertaining. Turn up the tunes with the help of an indoor/outdoor sounds system and the double car detached garage offers extra space and functionality. Dont miss your chance to own this rare gem that brings the best of both world surban living with a tranquil country vibe. (id:49269)
Property Details
|
MLS® Number
|
X12139644 |
|
Property Type
|
Single Family |
|
Community Name
|
Ancaster |
|
AmenitiesNearBy
|
Place Of Worship |
|
EquipmentType
|
Water Heater |
|
Features
|
Level Lot, Flat Site, Sump Pump |
|
ParkingSpaceTotal
|
12 |
|
RentalEquipmentType
|
Water Heater |
|
Structure
|
Deck, Porch |
|
ViewType
|
View |
Building
|
BathroomTotal
|
2 |
|
BedroomsAboveGround
|
3 |
|
BedroomsBelowGround
|
3 |
|
BedroomsTotal
|
6 |
|
Amenities
|
Fireplace(s) |
|
Appliances
|
Water Meter, Central Vacuum, Dishwasher, Dryer, Freezer, Microwave, Washer, Window Coverings |
|
ArchitecturalStyle
|
Bungalow |
|
BasementDevelopment
|
Finished |
|
BasementType
|
Full (finished) |
|
ConstructionStyleAttachment
|
Detached |
|
CoolingType
|
Central Air Conditioning |
|
ExteriorFinish
|
Brick, Stone |
|
FireplacePresent
|
Yes |
|
FoundationType
|
Block, Poured Concrete |
|
HeatingFuel
|
Natural Gas |
|
HeatingType
|
Forced Air |
|
StoriesTotal
|
1 |
|
SizeInterior
|
1500 - 2000 Sqft |
|
Type
|
House |
|
UtilityWater
|
Municipal Water |
Parking
Land
|
Acreage
|
No |
|
LandAmenities
|
Place Of Worship |
|
LandscapeFeatures
|
Landscaped |
|
Sewer
|
Septic System |
|
SizeDepth
|
264 Ft |
|
SizeFrontage
|
100 Ft |
|
SizeIrregular
|
100 X 264 Ft |
|
SizeTotalText
|
100 X 264 Ft|1/2 - 1.99 Acres |
Rooms
| Level |
Type |
Length |
Width |
Dimensions |
|
Basement |
Bedroom 2 |
3.96 m |
5.77 m |
3.96 m x 5.77 m |
|
Basement |
Bedroom 2 |
4.19 m |
3.07 m |
4.19 m x 3.07 m |
|
Basement |
Recreational, Games Room |
6.45 m |
4.34 m |
6.45 m x 4.34 m |
|
Basement |
Utility Room |
2.03 m |
5.41 m |
2.03 m x 5.41 m |
|
Basement |
Bathroom |
3.96 m |
2.57 m |
3.96 m x 2.57 m |
|
Basement |
Bedroom 2 |
7.34 m |
2.54 m |
7.34 m x 2.54 m |
|
Main Level |
Family Room |
8.61 m |
3.99 m |
8.61 m x 3.99 m |
|
Main Level |
Dining Room |
8.61 m |
3.73 m |
8.61 m x 3.73 m |
|
Main Level |
Kitchen |
4.24 m |
3.56 m |
4.24 m x 3.56 m |
|
Main Level |
Bathroom |
3.25 m |
2.29 m |
3.25 m x 2.29 m |
|
Main Level |
Bedroom |
3.28 m |
2.84 m |
3.28 m x 2.84 m |
|
Main Level |
Mud Room |
2.44 m |
3.35 m |
2.44 m x 3.35 m |
|
Main Level |
Bedroom |
3.73 m |
3.23 m |
3.73 m x 3.23 m |
|
Main Level |
Primary Bedroom |
3.78 m |
3.23 m |
3.78 m x 3.23 m |
https://www.realtor.ca/real-estate/28293731/298-garner-road-e-hamilton-ancaster-ancaster

















































