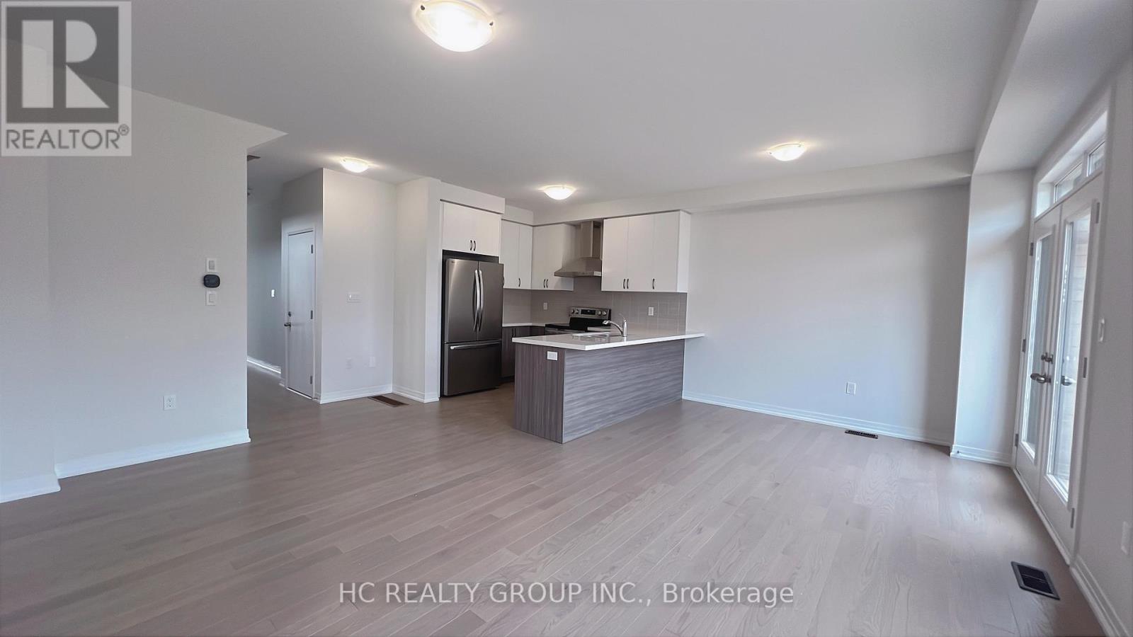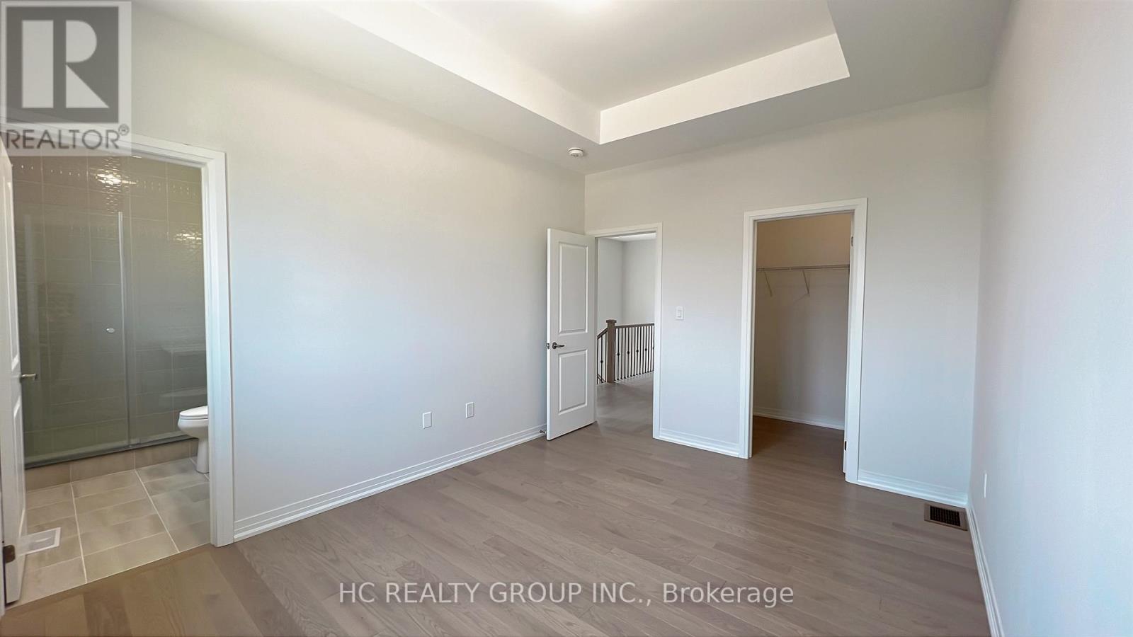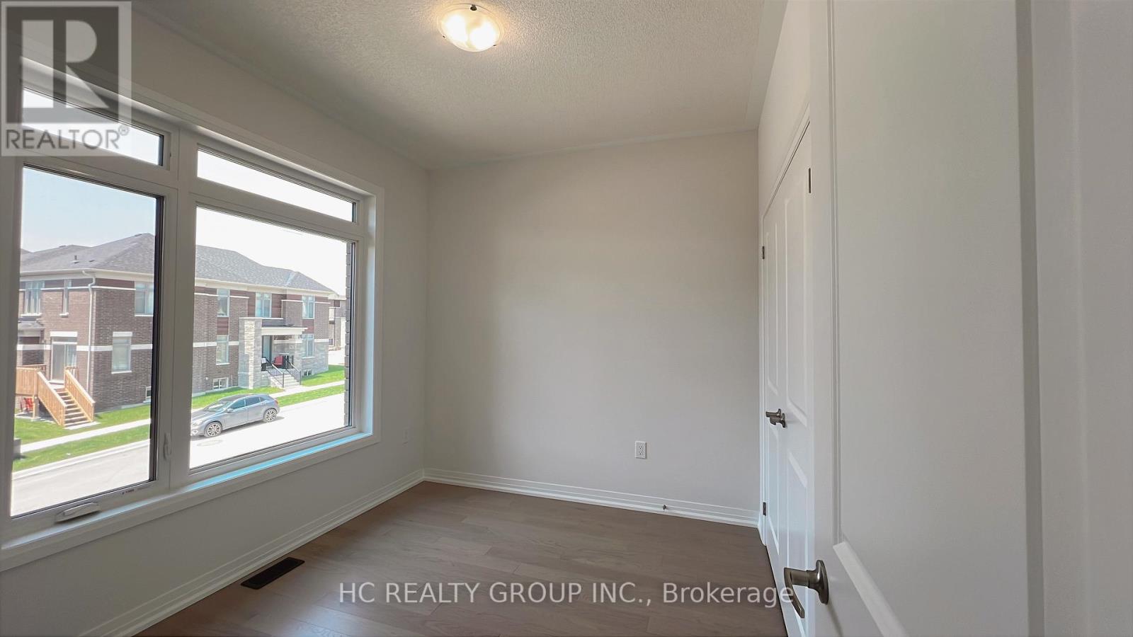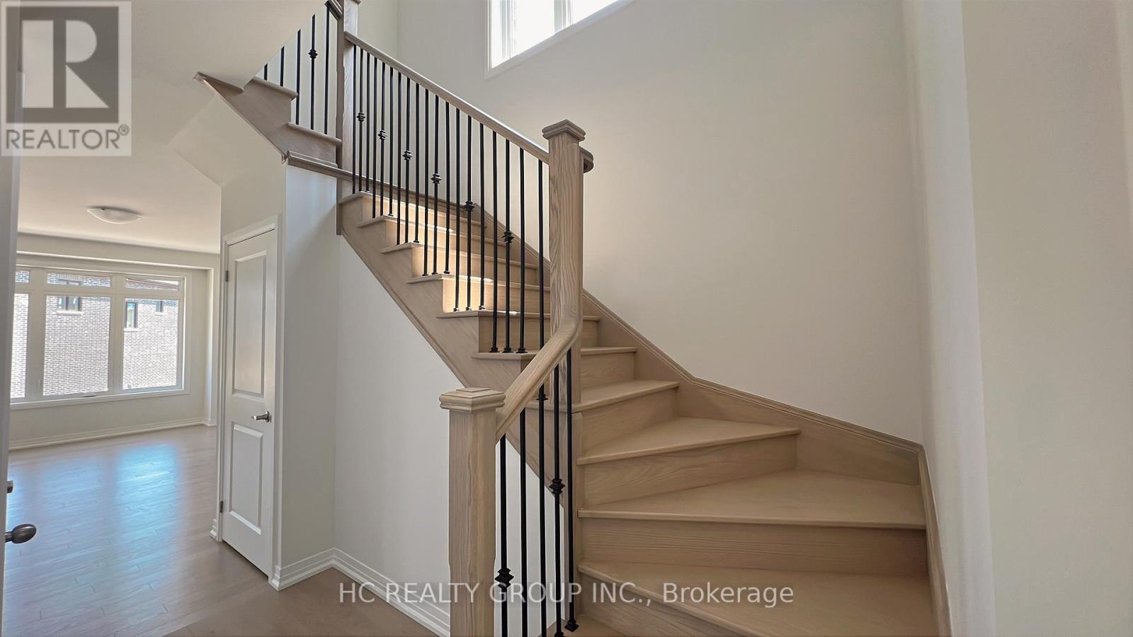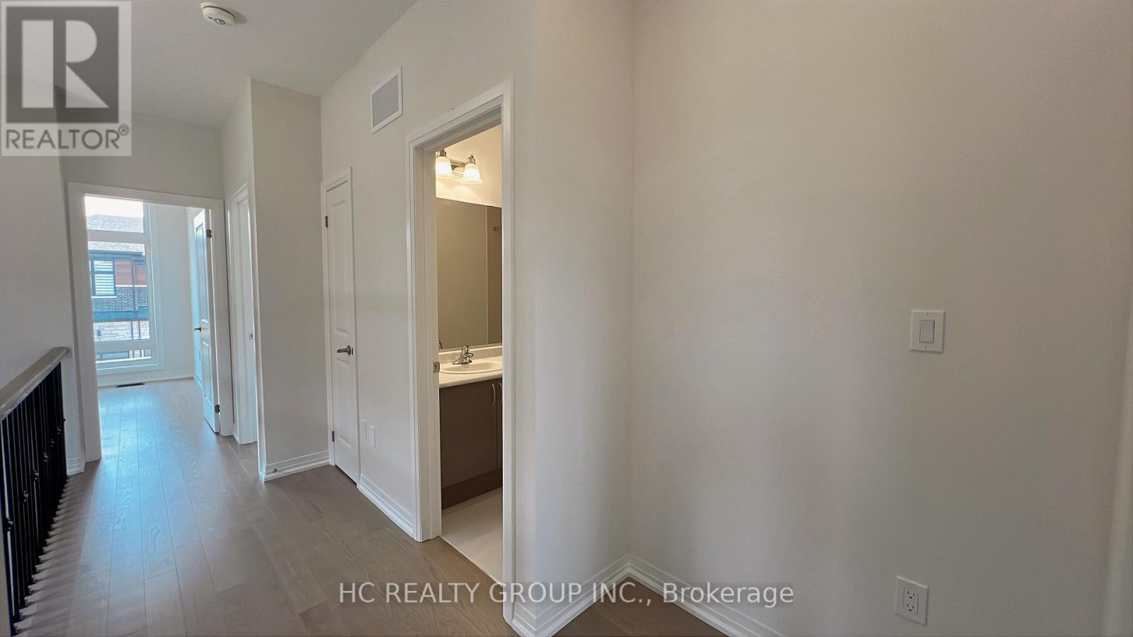4 Bedroom
3 Bathroom
1500 - 2000 sqft
Central Air Conditioning
Forced Air
$3,200 Monthly
Brand new 2-storey semi-detached home in Greenwood, Pickering, featuring 4 bedrooms, 3 bathrooms, and a garage with numerous upgrades. The open-concept layout is enhanced by 9-foot ceilings on both floors, with elegant hardwood flooring on the main and second level. The modern kitchen is equipped with quartz countertops, a center island, and brand-new stainless steel appliances. The primary suite offers a walk-in closet and a luxurious 4-piece ensuite. Situated in a family-friendly neighbourhood, the home is conveniently close to Highway 407, the GO Station, parks, trails, shopping, and other amenities. Move-in ready. (id:49269)
Property Details
|
MLS® Number
|
E12204285 |
|
Property Type
|
Single Family |
|
Community Name
|
Rural Pickering |
|
Features
|
Carpet Free |
|
ParkingSpaceTotal
|
3 |
Building
|
BathroomTotal
|
3 |
|
BedroomsAboveGround
|
4 |
|
BedroomsTotal
|
4 |
|
BasementDevelopment
|
Unfinished |
|
BasementType
|
N/a (unfinished) |
|
ConstructionStyleAttachment
|
Semi-detached |
|
CoolingType
|
Central Air Conditioning |
|
ExteriorFinish
|
Brick |
|
FlooringType
|
Hardwood |
|
FoundationType
|
Concrete |
|
HeatingFuel
|
Natural Gas |
|
HeatingType
|
Forced Air |
|
StoriesTotal
|
2 |
|
SizeInterior
|
1500 - 2000 Sqft |
|
Type
|
House |
|
UtilityWater
|
Municipal Water |
Parking
Land
|
Acreage
|
No |
|
Sewer
|
Sanitary Sewer |
Rooms
| Level |
Type |
Length |
Width |
Dimensions |
|
Second Level |
Primary Bedroom |
4.09 m |
3.79 m |
4.09 m x 3.79 m |
|
Second Level |
Bedroom 2 |
2.77 m |
2.59 m |
2.77 m x 2.59 m |
|
Second Level |
Bedroom 3 |
3.17 m |
2.59 m |
3.17 m x 2.59 m |
|
Second Level |
Bedroom 4 |
3.2 m |
3.05 m |
3.2 m x 3.05 m |
|
Ground Level |
Family Room |
5.82 m |
3.5 m |
5.82 m x 3.5 m |
|
Ground Level |
Kitchen |
3.2 m |
2.59 m |
3.2 m x 2.59 m |
|
Ground Level |
Eating Area |
3.63 m |
2.61 m |
3.63 m x 2.61 m |
https://www.realtor.ca/real-estate/28433815/2981-seagrass-street-pickering-rural-pickering


