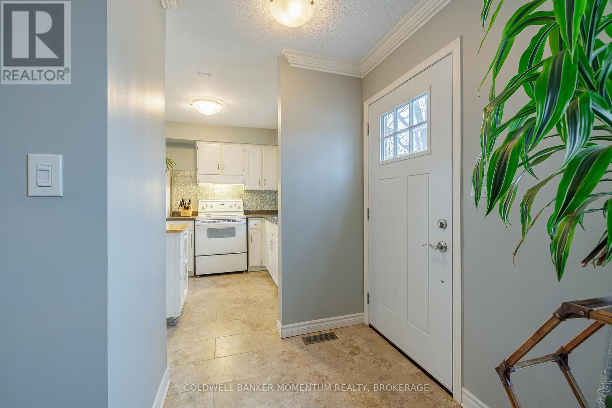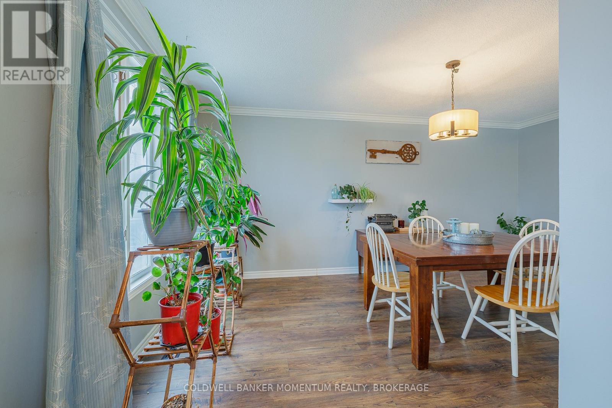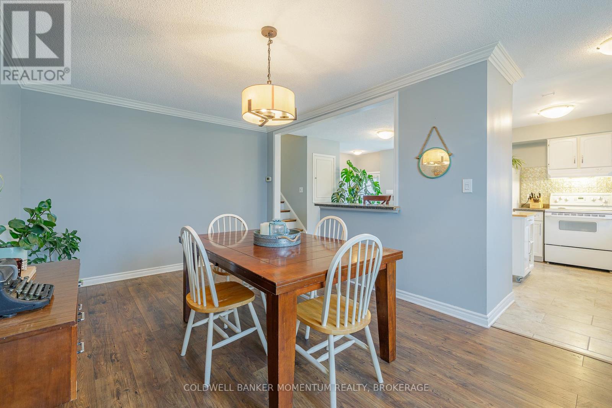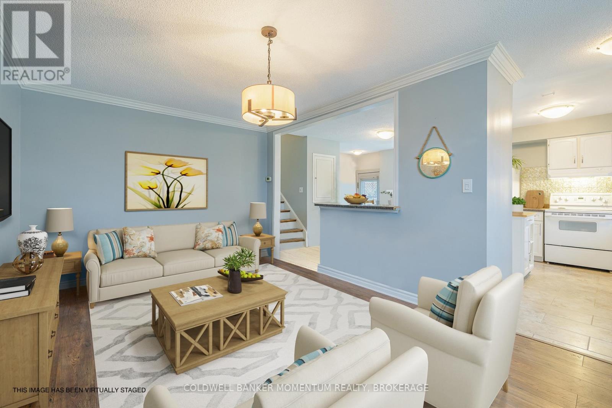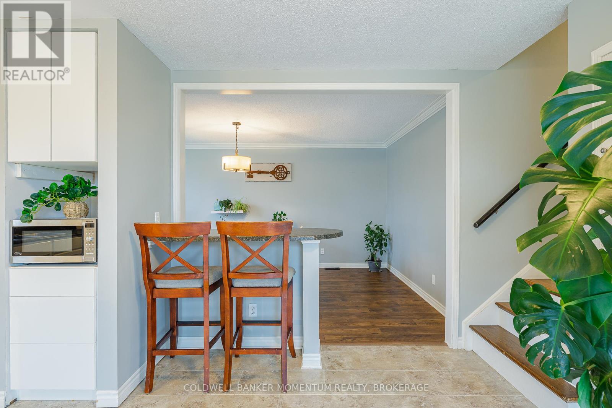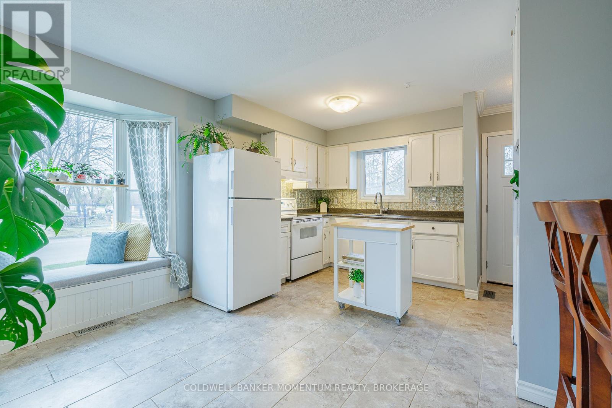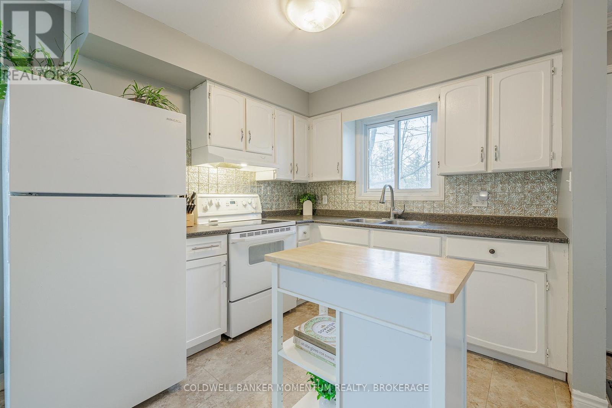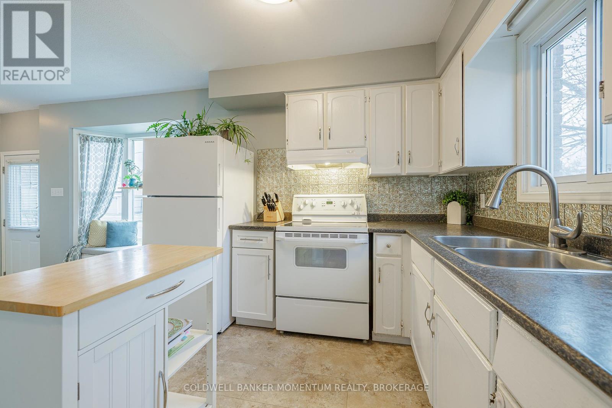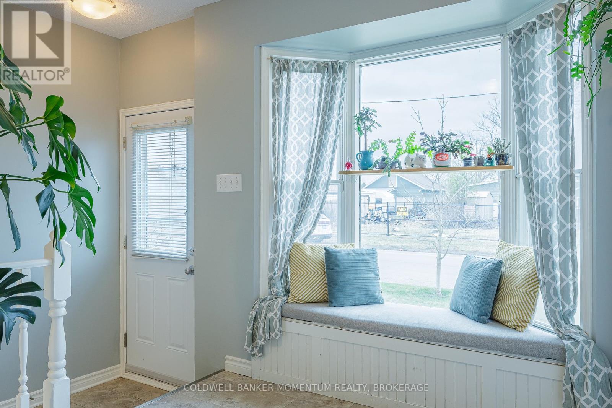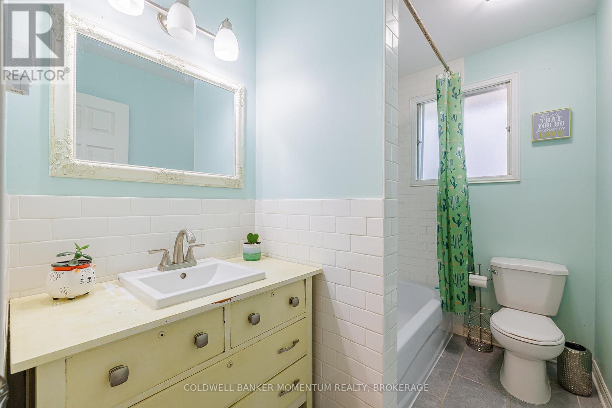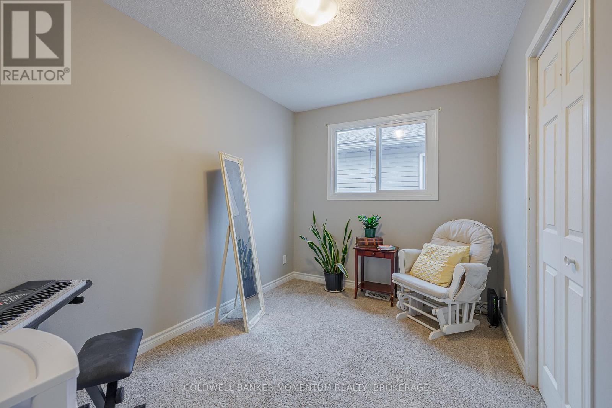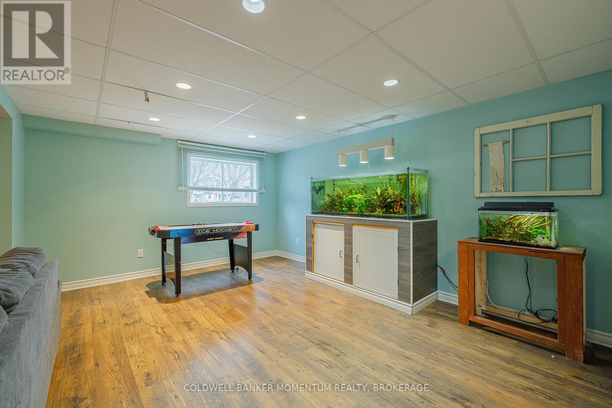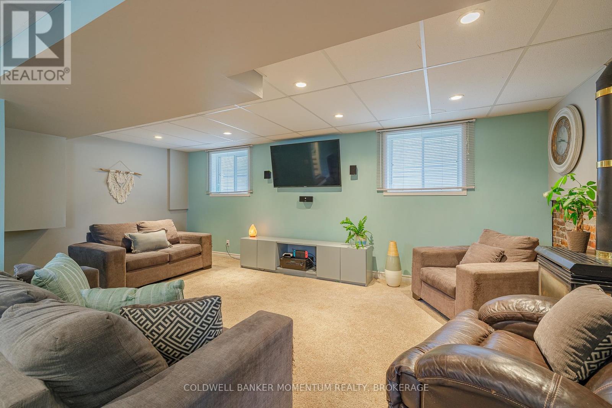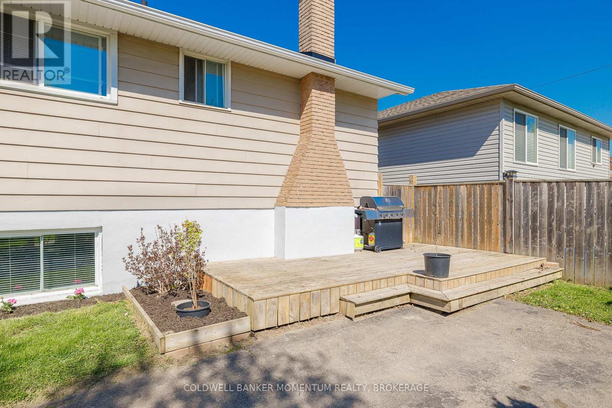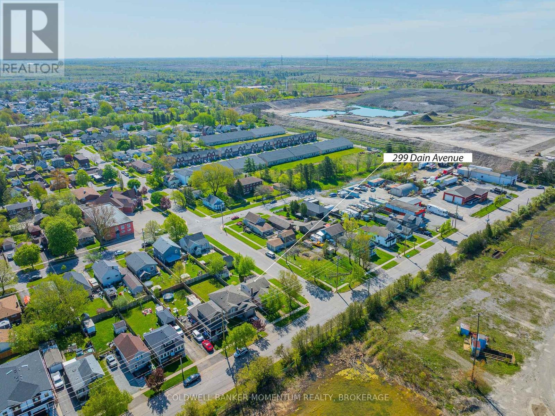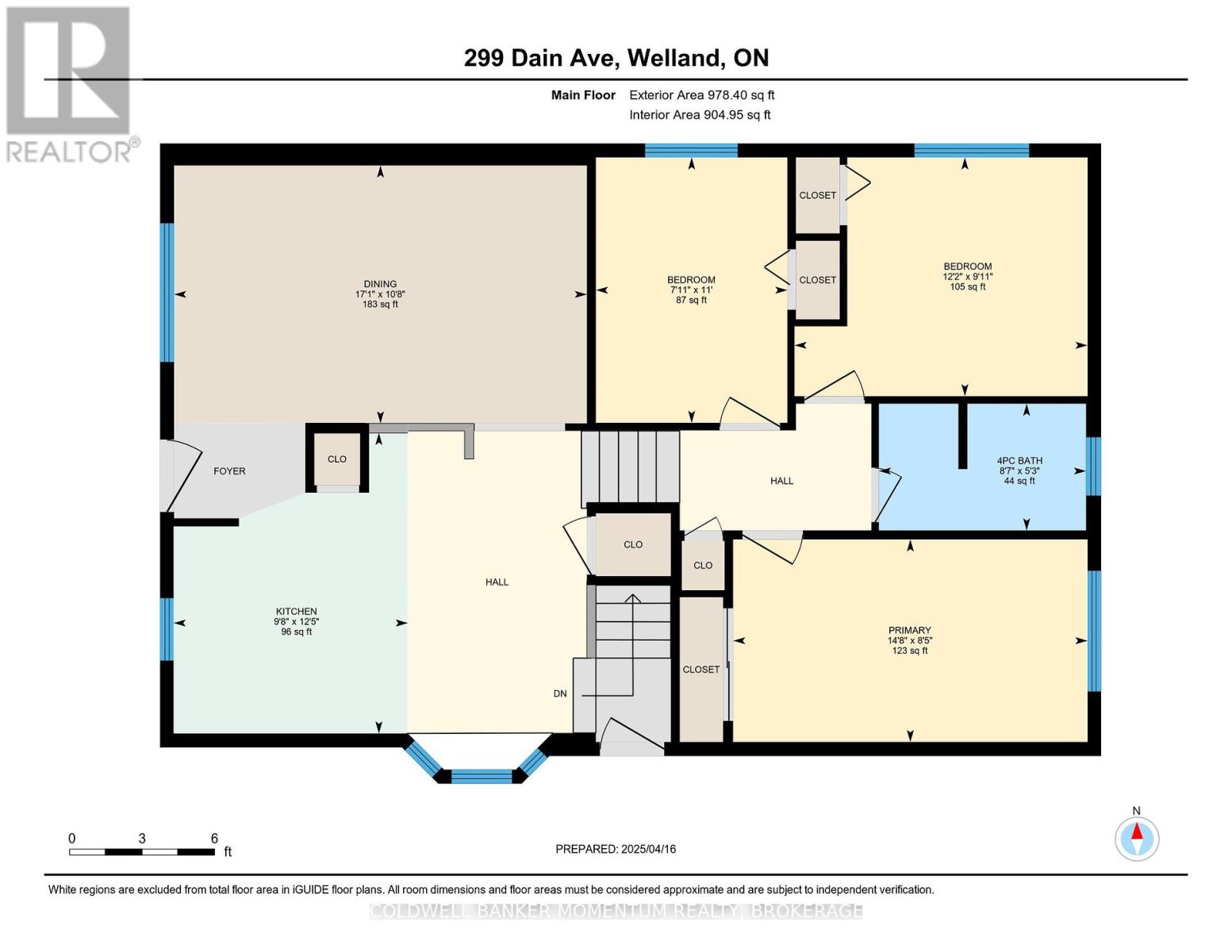3 Bedroom
1 Bathroom
700 - 1100 sqft
Fireplace
Central Air Conditioning
Forced Air
$474,900
Step into the heart of 299 Dain Ave - a home designed with family living in mind, blending modern updates with practical spaces that make everyday life easier and more enjoyable. This lovingly maintained 3-bedroom, 1-bathroom back split is more than just a house, it's a place to plant roots and make memories. With generous room sizes and a smart layout, this home offers both comfort and functionality for everyday living. While currently the large living area is used as a dining room for their needs, it can be easily be converted back to a living room with a dining table placed within the kitchen. With updates throughout, you'll find a bright, welcoming layout and a cozy finished family room, complete with a charming gas fireplace that invites you to unwind after a long day. Outside, the thoughtfully landscaped yard adds beauty and charm to everyday living. The spacious backyard is perfect for summer barbecues, playdates, or quiet evenings under the stars. Being on a dead end street makes for a perfect quiet corner for a growing family, offering incredible value in an affordable price range. A shed adds extra storage, and while theres no garage, this home makes the most of every inch. You have to come in and see it for yourself! (id:49269)
Property Details
|
MLS® Number
|
X12090393 |
|
Property Type
|
Single Family |
|
Community Name
|
773 - Lincoln/Crowland |
|
EquipmentType
|
Water Heater - Gas |
|
ParkingSpaceTotal
|
2 |
|
RentalEquipmentType
|
Water Heater - Gas |
Building
|
BathroomTotal
|
1 |
|
BedroomsAboveGround
|
3 |
|
BedroomsTotal
|
3 |
|
Amenities
|
Fireplace(s) |
|
Appliances
|
Dryer, Stove, Washer, Refrigerator |
|
BasementDevelopment
|
Partially Finished |
|
BasementType
|
N/a (partially Finished) |
|
ConstructionStyleAttachment
|
Detached |
|
ConstructionStyleSplitLevel
|
Backsplit |
|
CoolingType
|
Central Air Conditioning |
|
ExteriorFinish
|
Brick, Vinyl Siding |
|
FireplacePresent
|
Yes |
|
FireplaceTotal
|
1 |
|
FoundationType
|
Poured Concrete |
|
HeatingFuel
|
Natural Gas |
|
HeatingType
|
Forced Air |
|
SizeInterior
|
700 - 1100 Sqft |
|
Type
|
House |
|
UtilityWater
|
Municipal Water |
Parking
Land
|
Acreage
|
No |
|
Sewer
|
Sanitary Sewer |
|
SizeDepth
|
118 Ft ,8 In |
|
SizeFrontage
|
40 Ft |
|
SizeIrregular
|
40 X 118.7 Ft |
|
SizeTotalText
|
40 X 118.7 Ft |
Rooms
| Level |
Type |
Length |
Width |
Dimensions |
|
Lower Level |
Family Room |
3.75 m |
5.03 m |
3.75 m x 5.03 m |
|
Lower Level |
Recreational, Games Room |
3.08 m |
6.43 m |
3.08 m x 6.43 m |
|
Lower Level |
Laundry Room |
3.72 m |
5.15 m |
3.72 m x 5.15 m |
|
Lower Level |
Utility Room |
3.26 m |
5.12 m |
3.26 m x 5.12 m |
|
Main Level |
Primary Bedroom |
2.56 m |
4.48 m |
2.56 m x 4.48 m |
|
Main Level |
Bedroom 2 |
3.02 m |
3.69 m |
3.02 m x 3.69 m |
|
Main Level |
Bedroom 3 |
3.35 m |
2.41 m |
3.35 m x 2.41 m |
|
Main Level |
Dining Room |
3.26 m |
5.21 m |
3.26 m x 5.21 m |
|
Main Level |
Kitchen |
3.81 m |
2.96 m |
3.81 m x 2.96 m |
|
Main Level |
Bathroom |
1.58 m |
2.62 m |
1.58 m x 2.62 m |
https://www.realtor.ca/real-estate/28184660/299-dain-avenue-welland-lincolncrowland-773-lincolncrowland





