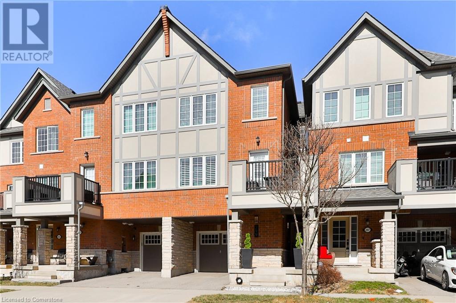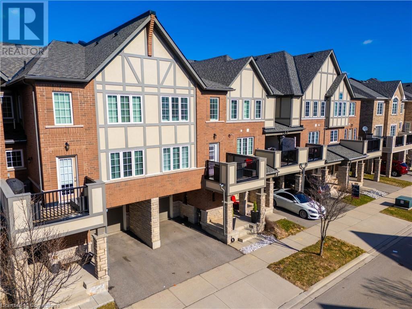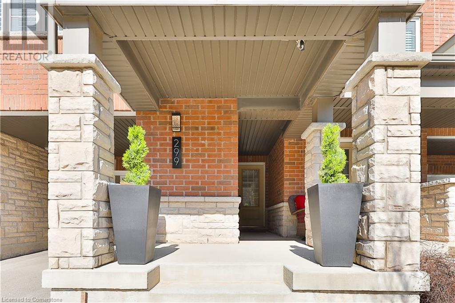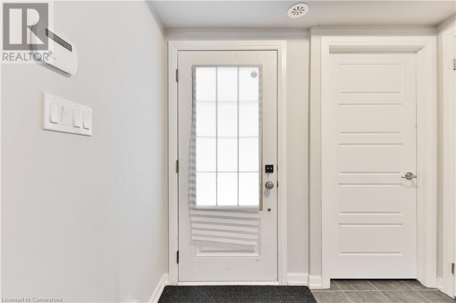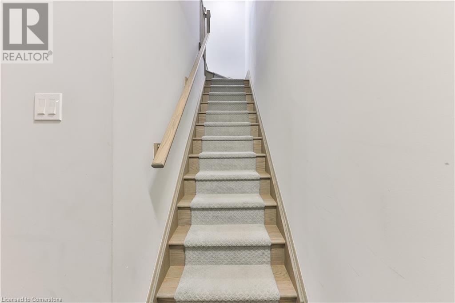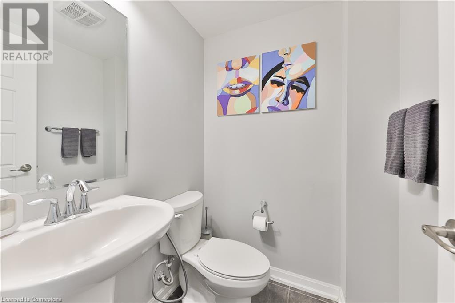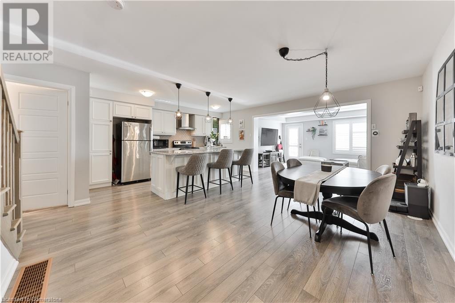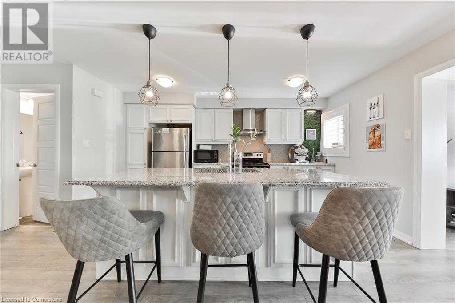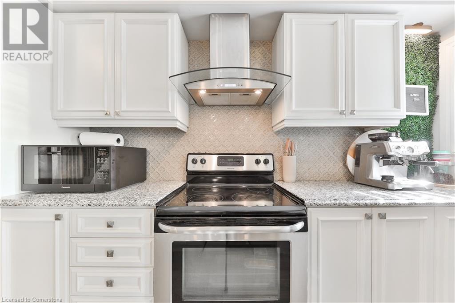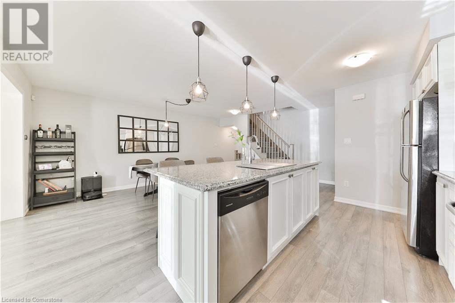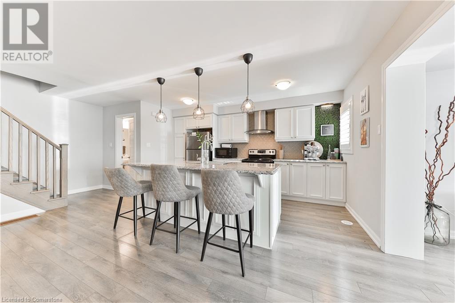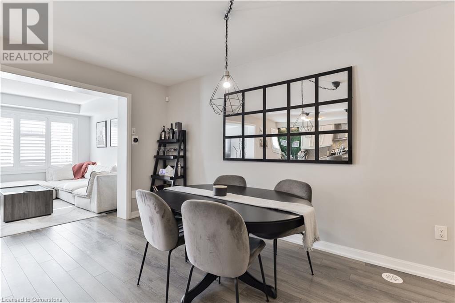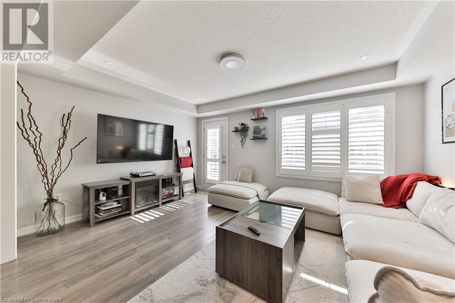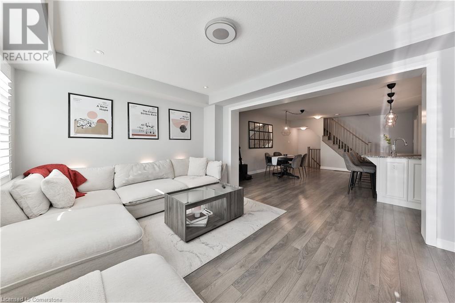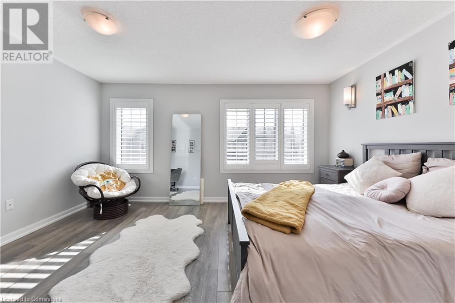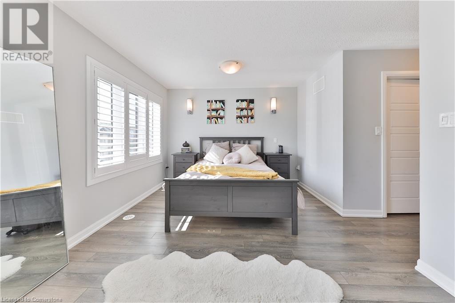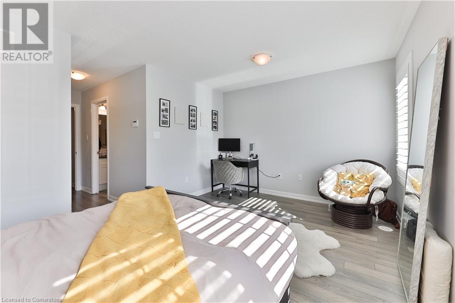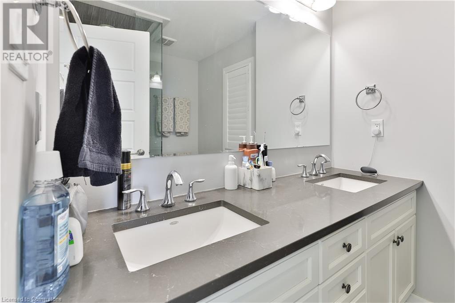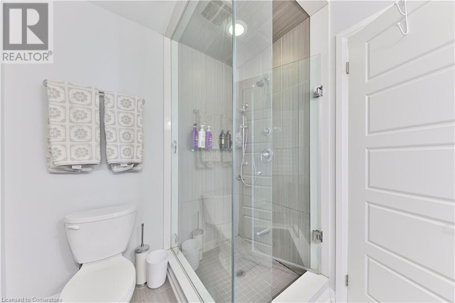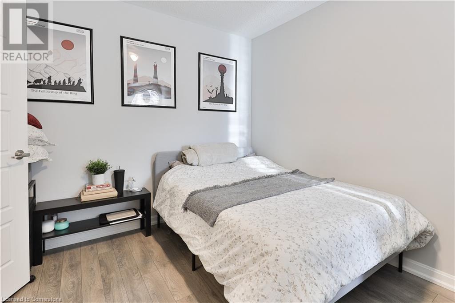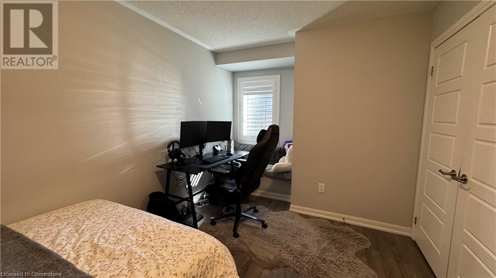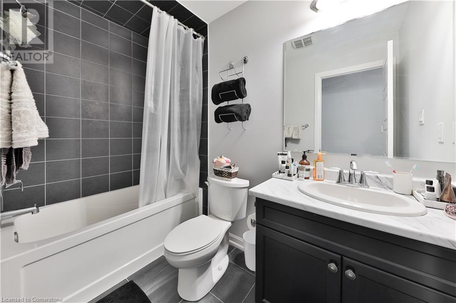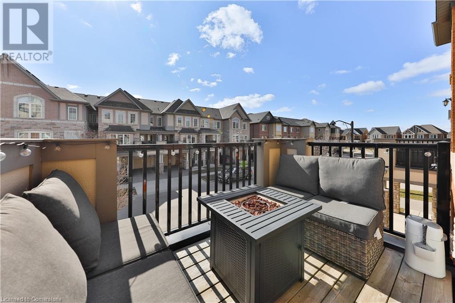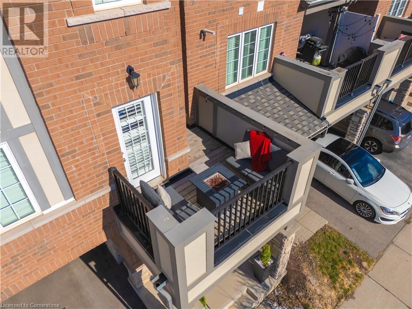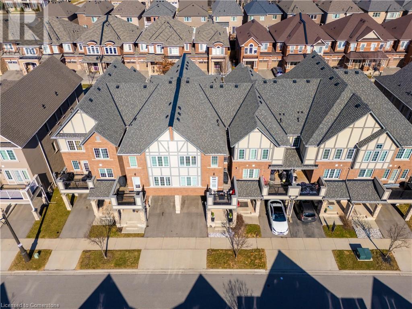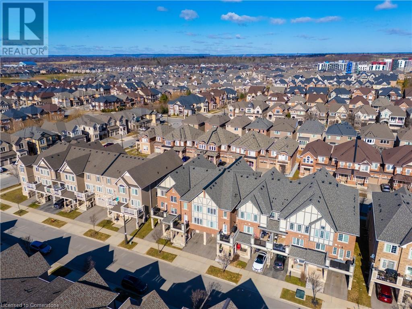299 Jemima Drive Oakville, Ontario L6M 0V6
$949,000
Bigger, Brighter, Better – and Freehold! Why settle for small when you can own 1,606 sq. ft. of upgraded living in Oakville’s sought-after Preserve? This oversized Mattamy-built townhome offers rare space, style, and value with no condo fees. The sun-filled main floor features open-concept living, granite kitchen counters, and a walkout to your private balcony with BBQ nook—perfect for weekend brunches or winding down after work. Upstairs, find two spacious bedrooms, each with a full bath, including a private ensuite in the primary. Three levels of finished space give you the flexibility to live, work, and entertain with ease. Includes single garage, exterior storage, and parking for two. Walk to top-rated Oodenawi Public School, parks, trails, and local shops. Just minutes from Oakville’s Uptown Core, transit, and highways. Ideal for young professionals or small families looking for more space without the hassle of condo fees. (id:49269)
Open House
This property has open houses!
2:00 pm
Ends at:4:00 pm
Property Details
| MLS® Number | 40725994 |
| Property Type | Single Family |
| AmenitiesNearBy | Park, Playground, Schools |
| ParkingSpaceTotal | 2 |
Building
| BathroomTotal | 3 |
| BedroomsAboveGround | 2 |
| BedroomsTotal | 2 |
| ArchitecturalStyle | 2 Level |
| BasementType | None |
| ConstructedDate | 2015 |
| ConstructionStyleAttachment | Attached |
| CoolingType | Central Air Conditioning |
| ExteriorFinish | Brick |
| HalfBathTotal | 1 |
| HeatingFuel | Natural Gas |
| HeatingType | Forced Air |
| StoriesTotal | 2 |
| SizeInterior | 1606 Sqft |
| Type | Row / Townhouse |
| UtilityWater | Municipal Water |
Parking
| Attached Garage |
Land
| Acreage | No |
| LandAmenities | Park, Playground, Schools |
| Sewer | Municipal Sewage System |
| SizeDepth | 44 Ft |
| SizeFrontage | 21 Ft |
| SizeTotalText | Under 1/2 Acre |
| ZoningDescription | Nc-7 |
Rooms
| Level | Type | Length | Width | Dimensions |
|---|---|---|---|---|
| Second Level | Living Room | 15'6'' x 11'4'' | ||
| Second Level | 2pc Bathroom | 5'1'' x 4'8'' | ||
| Second Level | Kitchen | 15'1'' x 9'2'' | ||
| Second Level | Dining Room | 17'0'' x 10'10'' | ||
| Third Level | 4pc Bathroom | 8'5'' x 4'11'' | ||
| Third Level | Bedroom | 15'4'' x 9'4'' | ||
| Third Level | Full Bathroom | 8'10'' x 6'7'' | ||
| Third Level | Primary Bedroom | 15'7'' x 10'11'' | ||
| Main Level | Den | 14'1'' x 8'4'' |
https://www.realtor.ca/real-estate/28275355/299-jemima-drive-oakville
Interested?
Contact us for more information

