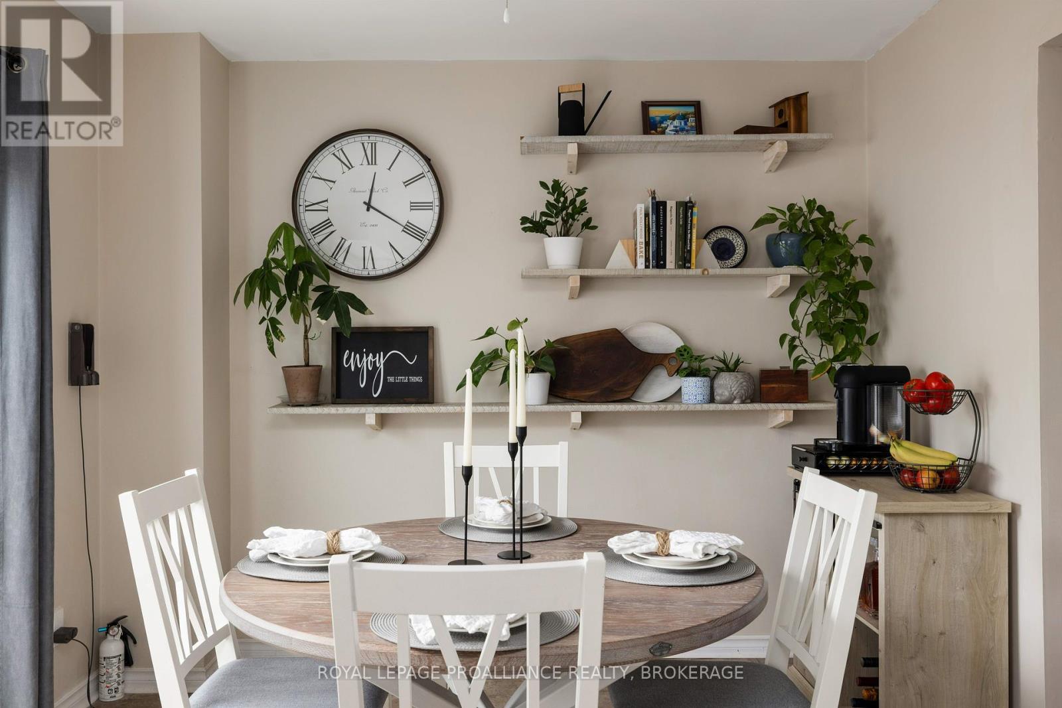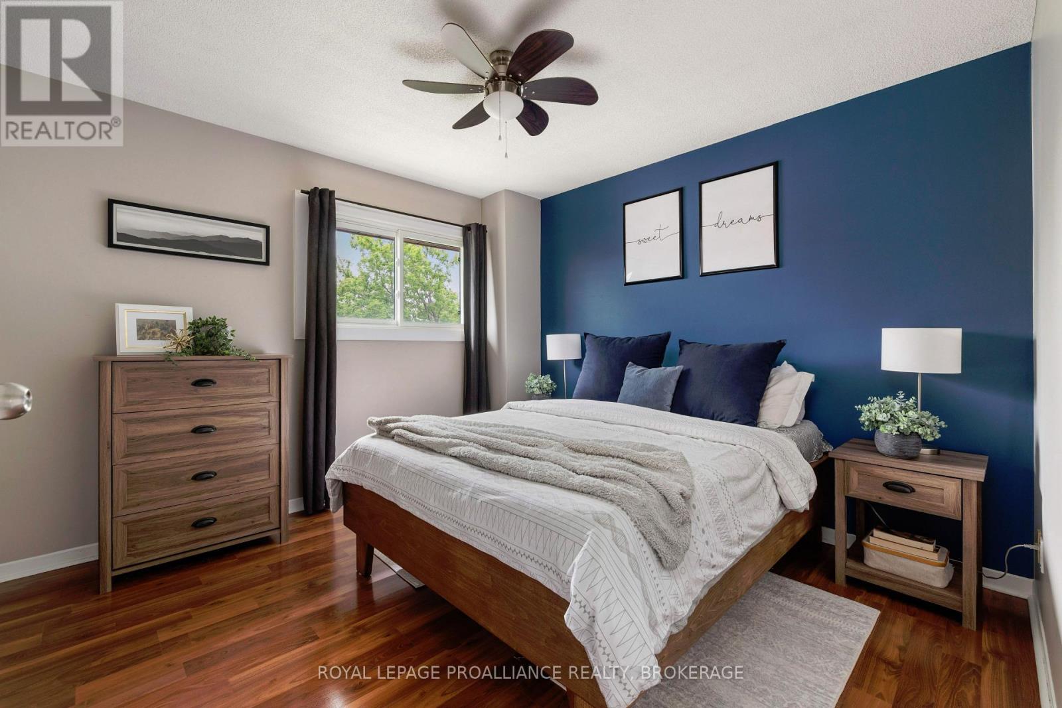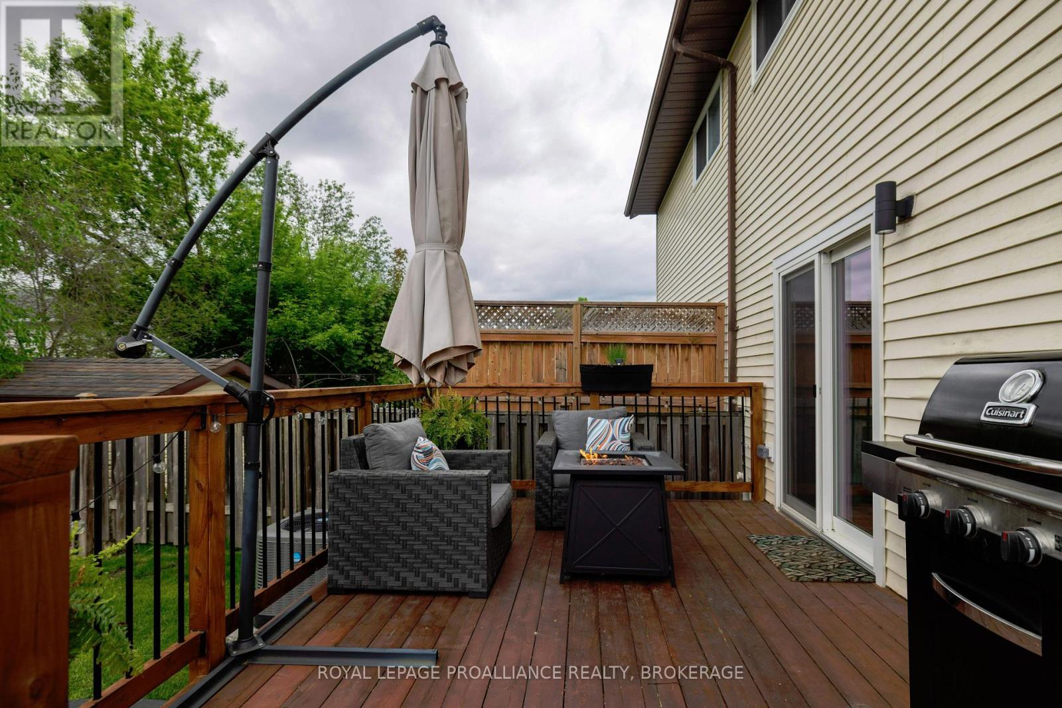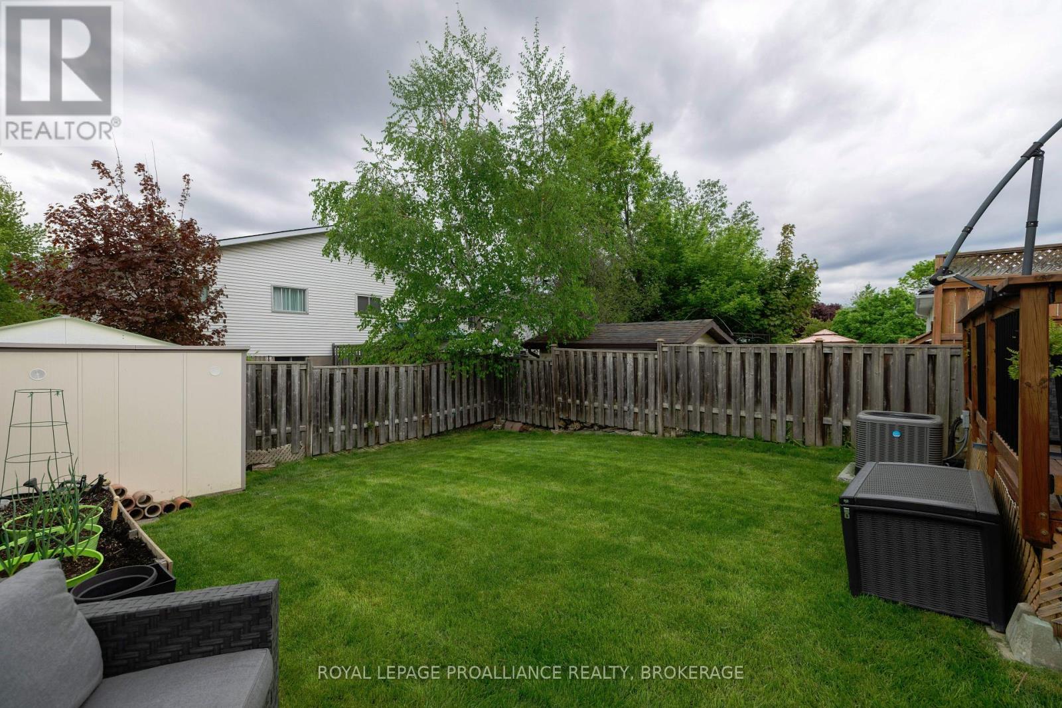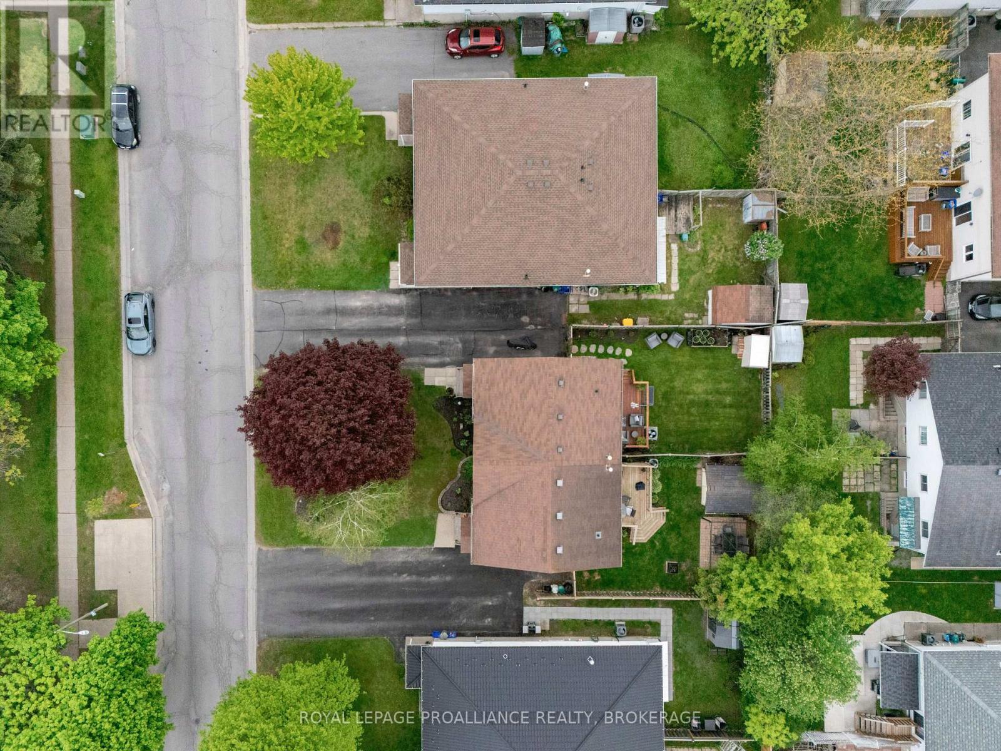299 Kingsdale Avenue Kingston (East Gardiners Rd), Ontario K7M 8H1
$479,000
Welcome to this stylish and move-in-ready 3-bedroom, 1.5-bath semi-detached home, ideally located in a central neighborhood with easy access to transit - making commutes to downtown, KGH, Queens University, St. Lawrence College, and shopping a breeze. Inside, you'll find a host of tasteful updates throughout, including a modern kitchen with stainless steel appliances and custom open shelving. The updated main bathroom offers a fresh, contemporary feel, while the cozy finished basement provides the perfect family room or media space. Closets throughout the home have been upgraded with custom built-in shelving and organizers - maximizing storage and adding a touch of luxury. Step outside to your private, fully fenced backyard oasis complete with a brand-new back deck - perfect for outdoor dining, entertaining, or relaxing in peace. Additional highlights include all appliances included, central A/C, mechanical updates throughout, and a layout that's both functional and welcoming. This home is ideal for first-time buyers, professionals, or families looking for comfort and convenience in a prime location. Don't miss this opportunity to own a truly turn-key home! (id:49269)
Open House
This property has open houses!
2:00 pm
Ends at:4:00 pm
2:00 pm
Ends at:4:00 pm
Property Details
| MLS® Number | X12169171 |
| Property Type | Single Family |
| Community Name | 35 - East Gardiners Rd |
| AmenitiesNearBy | Public Transit |
| CommunityFeatures | School Bus |
| EquipmentType | Water Heater |
| Features | Carpet Free |
| ParkingSpaceTotal | 3 |
| RentalEquipmentType | Water Heater |
| Structure | Deck, Shed |
Building
| BathroomTotal | 2 |
| BedroomsAboveGround | 3 |
| BedroomsTotal | 3 |
| Age | 31 To 50 Years |
| Appliances | Water Meter, Dishwasher, Dryer, Stove, Washer, Window Coverings, Refrigerator |
| BasementDevelopment | Finished |
| BasementType | Full (finished) |
| ConstructionStyleAttachment | Semi-detached |
| CoolingType | Central Air Conditioning |
| ExteriorFinish | Brick Veneer, Vinyl Siding |
| FireProtection | Smoke Detectors |
| FlooringType | Hardwood, Vinyl, Laminate |
| FoundationType | Block |
| HalfBathTotal | 1 |
| HeatingFuel | Natural Gas |
| HeatingType | Forced Air |
| StoriesTotal | 2 |
| SizeInterior | 700 - 1100 Sqft |
| Type | House |
| UtilityWater | Municipal Water |
Parking
| No Garage |
Land
| Acreage | No |
| FenceType | Fully Fenced, Fenced Yard |
| LandAmenities | Public Transit |
| LandscapeFeatures | Landscaped |
| Sewer | Sanitary Sewer |
| SizeDepth | 100 Ft |
| SizeFrontage | 28 Ft ,4 In |
| SizeIrregular | 28.4 X 100 Ft |
| SizeTotalText | 28.4 X 100 Ft|under 1/2 Acre |
| ZoningDescription | R2-15 |
Rooms
| Level | Type | Length | Width | Dimensions |
|---|---|---|---|---|
| Second Level | Primary Bedroom | 3.38 m | 3.4 m | 3.38 m x 3.4 m |
| Second Level | Bedroom 2 | 4.21 m | 2.41 m | 4.21 m x 2.41 m |
| Second Level | Bedroom 3 | 3.2 m | 3.31 m | 3.2 m x 3.31 m |
| Second Level | Bathroom | 2.6 m | 1.51 m | 2.6 m x 1.51 m |
| Basement | Family Room | 4.93 m | 5.53 m | 4.93 m x 5.53 m |
| Basement | Laundry Room | 2.15 m | 5.65 m | 2.15 m x 5.65 m |
| Main Level | Living Room | 4.34 m | 4.64 m | 4.34 m x 4.64 m |
| Main Level | Kitchen | 3.59 m | 3.25 m | 3.59 m x 3.25 m |
| Main Level | Dining Room | 2.97 m | 2.6 m | 2.97 m x 2.6 m |
Interested?
Contact us for more information














