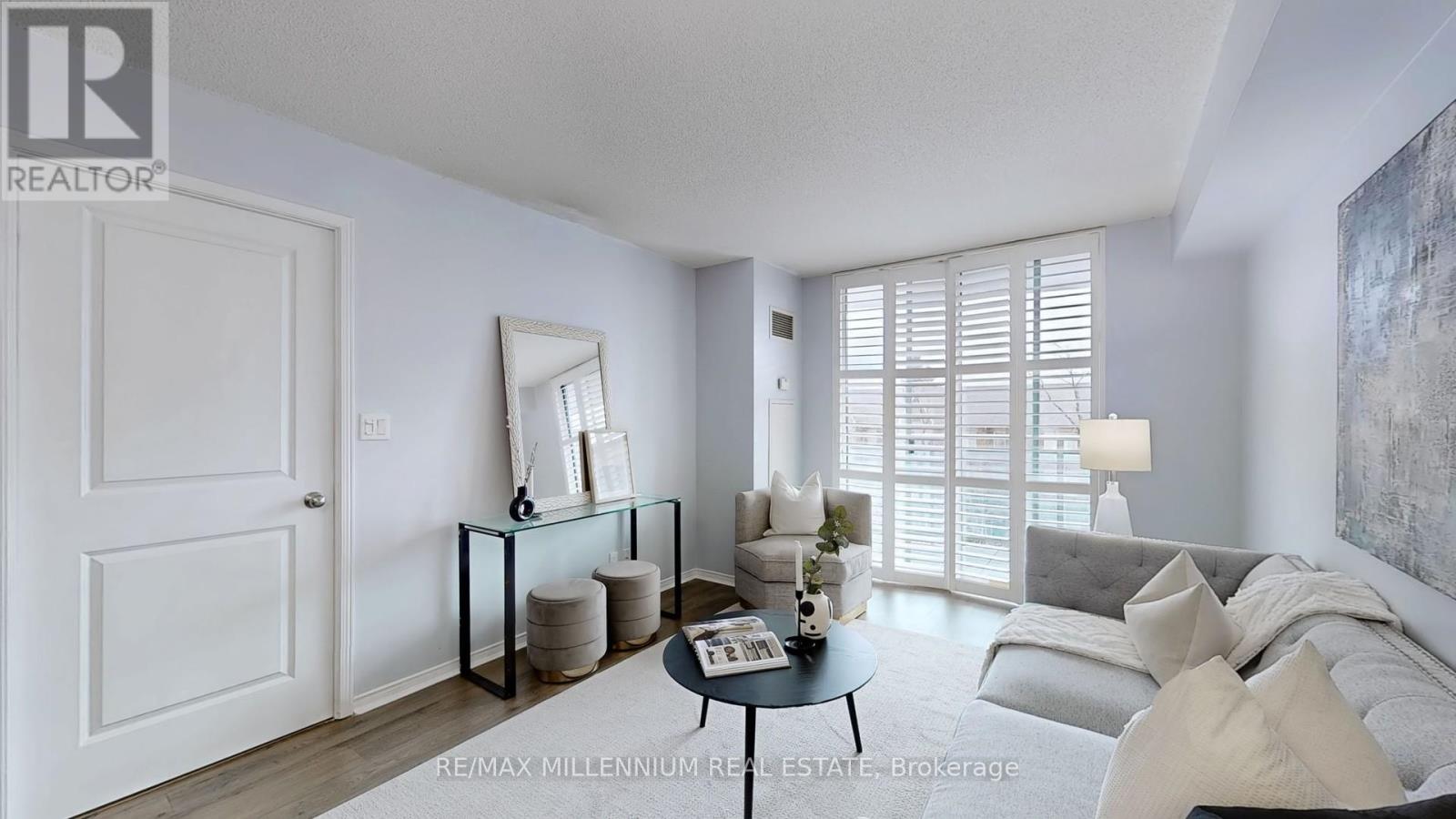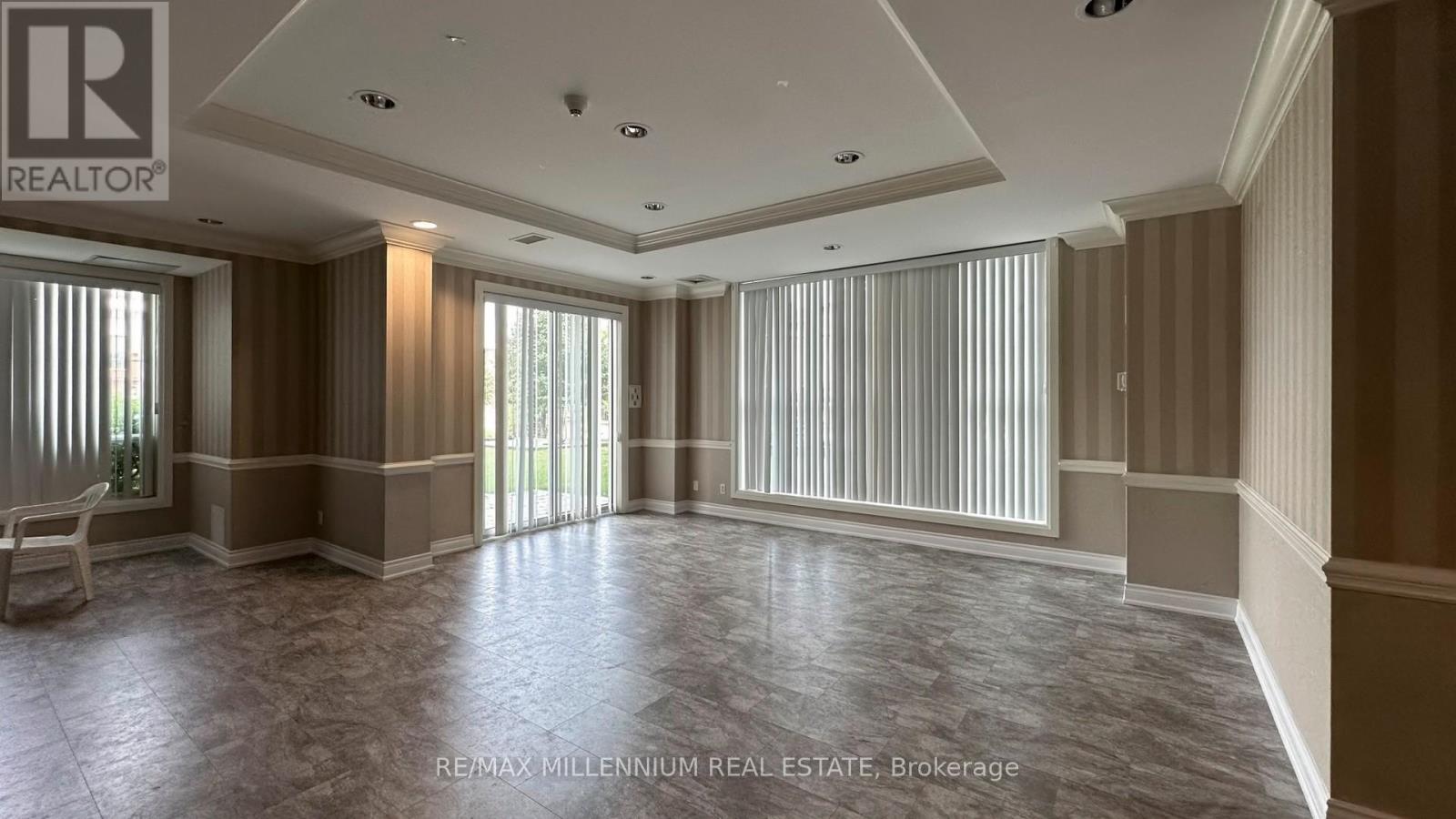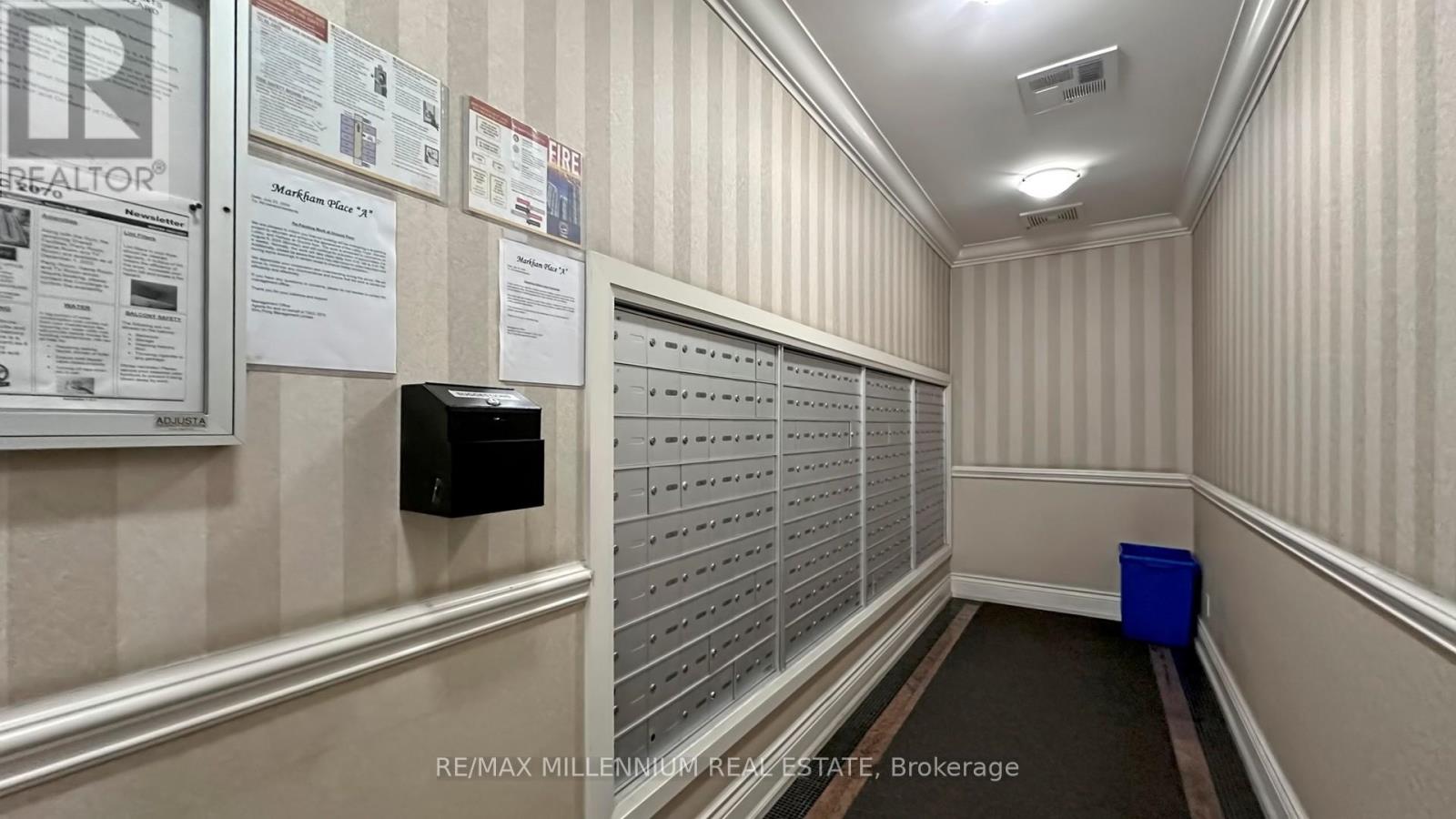2n - 8 Rosebank Drive Toronto (Rouge), Ontario M1B 5Z3
$489,900Maintenance, Parking, Common Area Maintenance, Water, Heat, Insurance
$519.40 Monthly
Maintenance, Parking, Common Area Maintenance, Water, Heat, Insurance
$519.40 MonthlyGorgeous Condo Spacious & Bright 1+1 Bedroom 730 Sqft (as per MPAC), Open Concept. Excellent Location... Beautifully upgraded suite featuring a highly functional layout. The modern kitchen is equipped with stainless steel appliances, granite countertops, glass backsplash, and an extended breakfast bar. The open-concept living and dining area seamlessly leads to a private balcony, perfect for relaxing or entertaining. Spacious Den Ideal for Home Office or Formal dining or Guest Area. Contemporary Finishes ThroughoutBright Natural LightOne Parking Spot IncludedPrime Location:Just steps to TTC, Hwy 401, top-rated schools, places of worship, shopping, and an array of local amenities. A perfect opportunity for first-time buyers, or investors! (id:49269)
Property Details
| MLS® Number | E12085624 |
| Property Type | Single Family |
| Community Name | Rouge E11 |
| CommunityFeatures | Pet Restrictions |
| Features | Elevator, Balcony, In Suite Laundry |
| ParkingSpaceTotal | 1 |
Building
| BathroomTotal | 1 |
| BedroomsAboveGround | 1 |
| BedroomsBelowGround | 1 |
| BedroomsTotal | 2 |
| Age | 11 To 15 Years |
| Amenities | Party Room, Visitor Parking, Exercise Centre, Security/concierge |
| Appliances | Dishwasher, Dryer, Stove, Washer, Refrigerator |
| CoolingType | Central Air Conditioning |
| ExteriorFinish | Stucco, Stone |
| HeatingFuel | Natural Gas |
| HeatingType | Forced Air |
| SizeInterior | 700 - 799 Sqft |
| Type | Apartment |
Parking
| Underground | |
| Garage |
Land
| Acreage | No |
Rooms
| Level | Type | Length | Width | Dimensions |
|---|---|---|---|---|
| Main Level | Living Room | 5.65 m | 3.35 m | 5.65 m x 3.35 m |
| Main Level | Dining Room | 5.65 m | 3.35 m | 5.65 m x 3.35 m |
| Main Level | Den | 3.05 m | 3.05 m | 3.05 m x 3.05 m |
| Main Level | Kitchen | 2.44 m | 2.55 m | 2.44 m x 2.55 m |
https://www.realtor.ca/real-estate/28174428/2n-8-rosebank-drive-toronto-rouge-rouge-e11
Interested?
Contact us for more information


















































