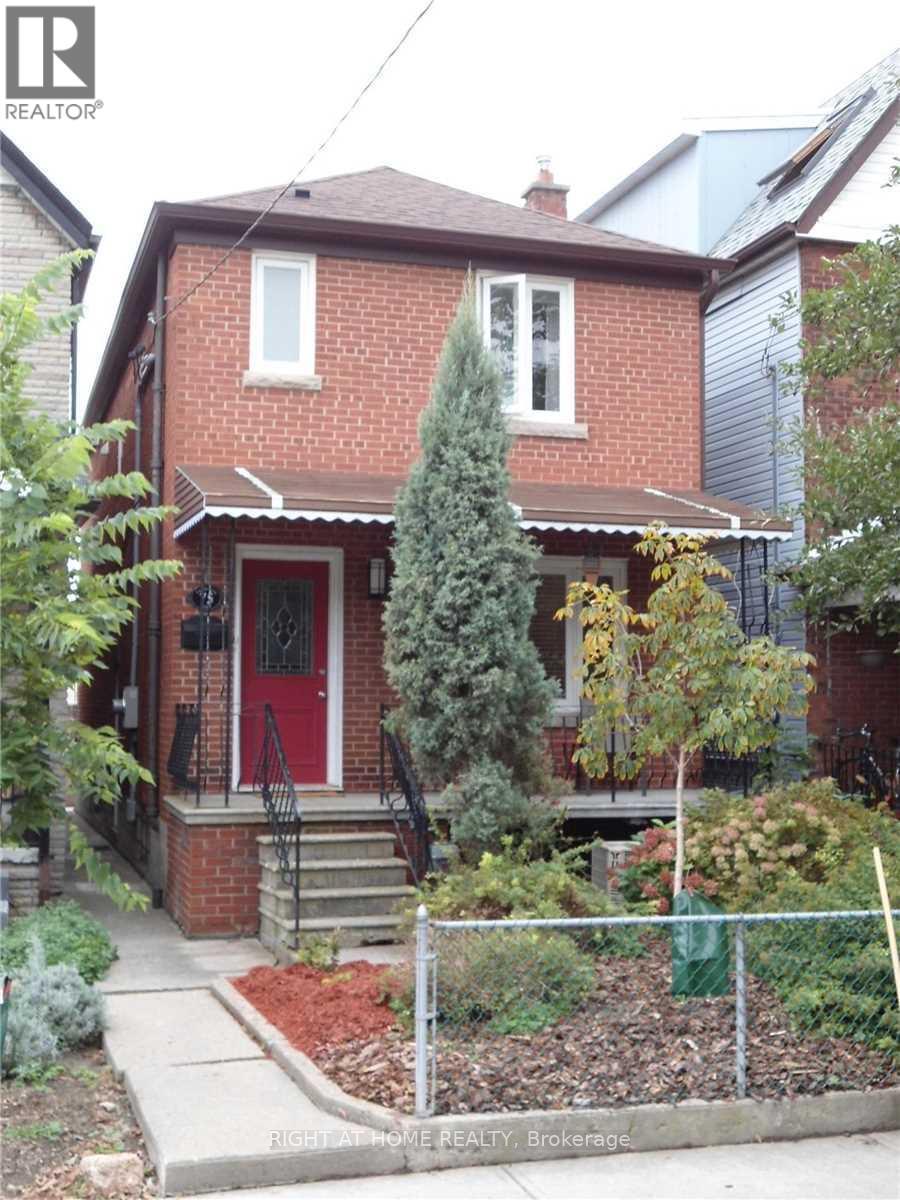2 Bedroom
1 Bathroom
1500 - 2000 sqft
Central Air Conditioning
Forced Air
$2,950 Monthly
Looking for a Bright and Beautifully Renovated Two Bedroom Apartment in one of Toronto's most Dynamic Neighborhoods? This Second-floor flat, located South of Dupont Ave and West of Christie St offers Comfort, Convenience and Character in the Heart of Koreatown. Apartment features: Eat in Kitchen with Dishwasher, Spacious living room with ample natural light, Two well sized bedrooms, in unit washer/dryer (combo) One parking spot included (lane) and Shared Backyard Space for outdoor enjoyment. Location: Prime Spot Just a 5 minute walk to Christie subway station and a 7 minute ride to downtown. Excellent Connectivity Easy access to Universities, Hospitals, and the Financial District. Food Lovers Paradise - Steps way from a diverse mix of Korean, Indian and Internationals Restaurants. Green Space nearby - Adjacent to Christie Pits Park Perfect for strolls, sports nd relaxation. Non -smoking/vaping property. Pet Policy-Cats welcome unfortunately no dogs. Enjoy the best of urban living with a community feel in this lively neighborhood just minutes from downtown! Utilities included with One lane parking spot. Available August 1, 2025. (id:49269)
Property Details
|
MLS® Number
|
W12220414 |
|
Property Type
|
Single Family |
|
Community Name
|
Dovercourt-Wallace Emerson-Junction |
|
Features
|
Lane, In Suite Laundry |
|
ParkingSpaceTotal
|
1 |
Building
|
BathroomTotal
|
1 |
|
BedroomsAboveGround
|
2 |
|
BedroomsTotal
|
2 |
|
ConstructionStyleAttachment
|
Detached |
|
CoolingType
|
Central Air Conditioning |
|
ExteriorFinish
|
Brick |
|
FoundationType
|
Unknown |
|
HeatingFuel
|
Natural Gas |
|
HeatingType
|
Forced Air |
|
StoriesTotal
|
2 |
|
SizeInterior
|
1500 - 2000 Sqft |
|
Type
|
House |
|
UtilityWater
|
Municipal Water |
Parking
Land
|
Acreage
|
No |
|
Sewer
|
Sanitary Sewer |
|
SizeDepth
|
110 Ft |
|
SizeFrontage
|
20 Ft |
|
SizeIrregular
|
20 X 110 Ft |
|
SizeTotalText
|
20 X 110 Ft |
Rooms
| Level |
Type |
Length |
Width |
Dimensions |
|
Second Level |
Kitchen |
3.35 m |
3.05 m |
3.35 m x 3.05 m |
|
Second Level |
Living Room |
4.57 m |
3.66 m |
4.57 m x 3.66 m |
|
Second Level |
Bedroom |
3.66 m |
3.35 m |
3.66 m x 3.35 m |
|
Second Level |
Bedroom 2 |
3.35 m |
3.05 m |
3.35 m x 3.05 m |
Utilities
|
Cable
|
Available |
|
Electricity
|
Installed |
|
Sewer
|
Installed |
https://www.realtor.ca/real-estate/28467994/2nd-floor-75-yarmouth-road-toronto-dovercourt-wallace-emerson-junction-dovercourt-wallace-emerson-junction












