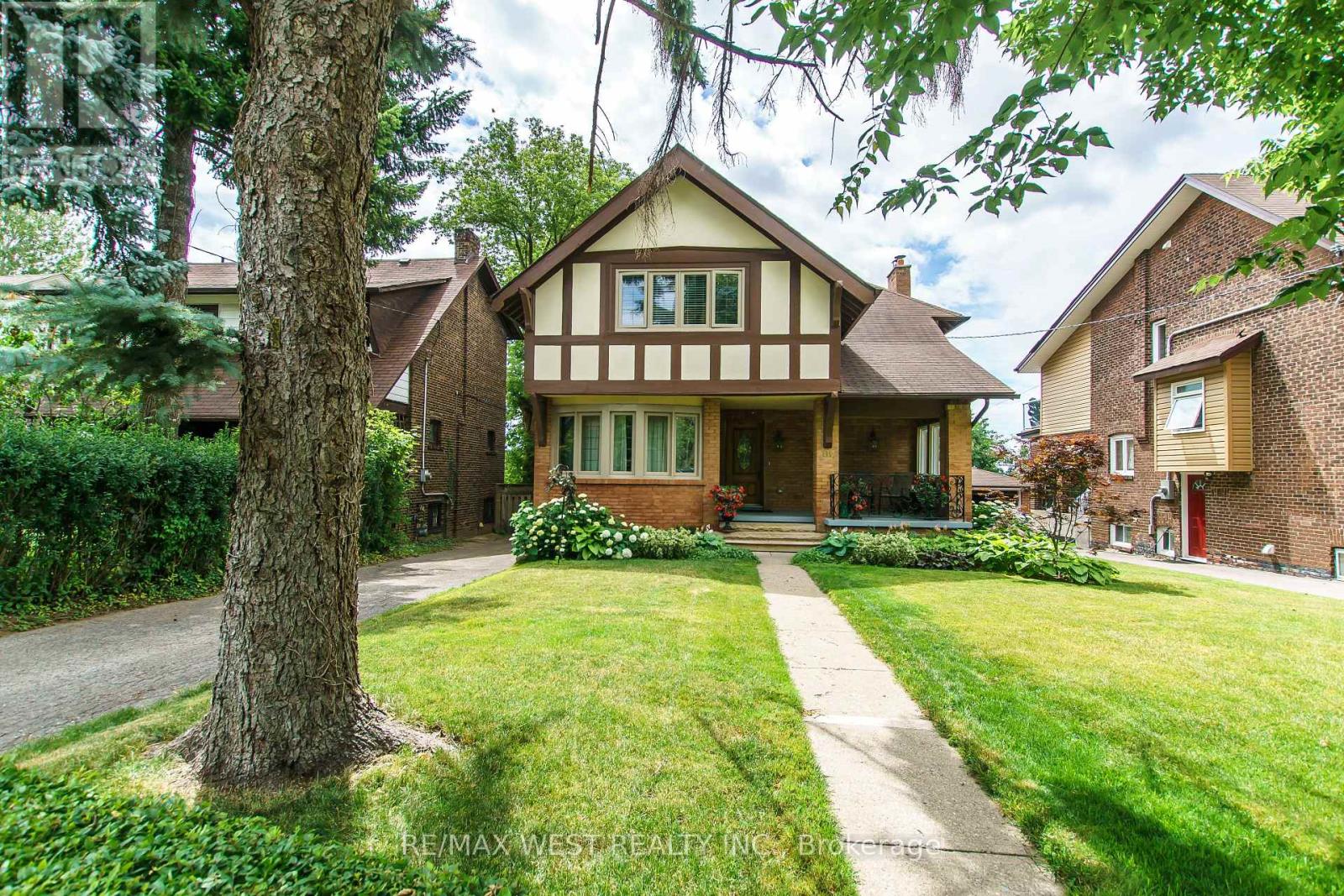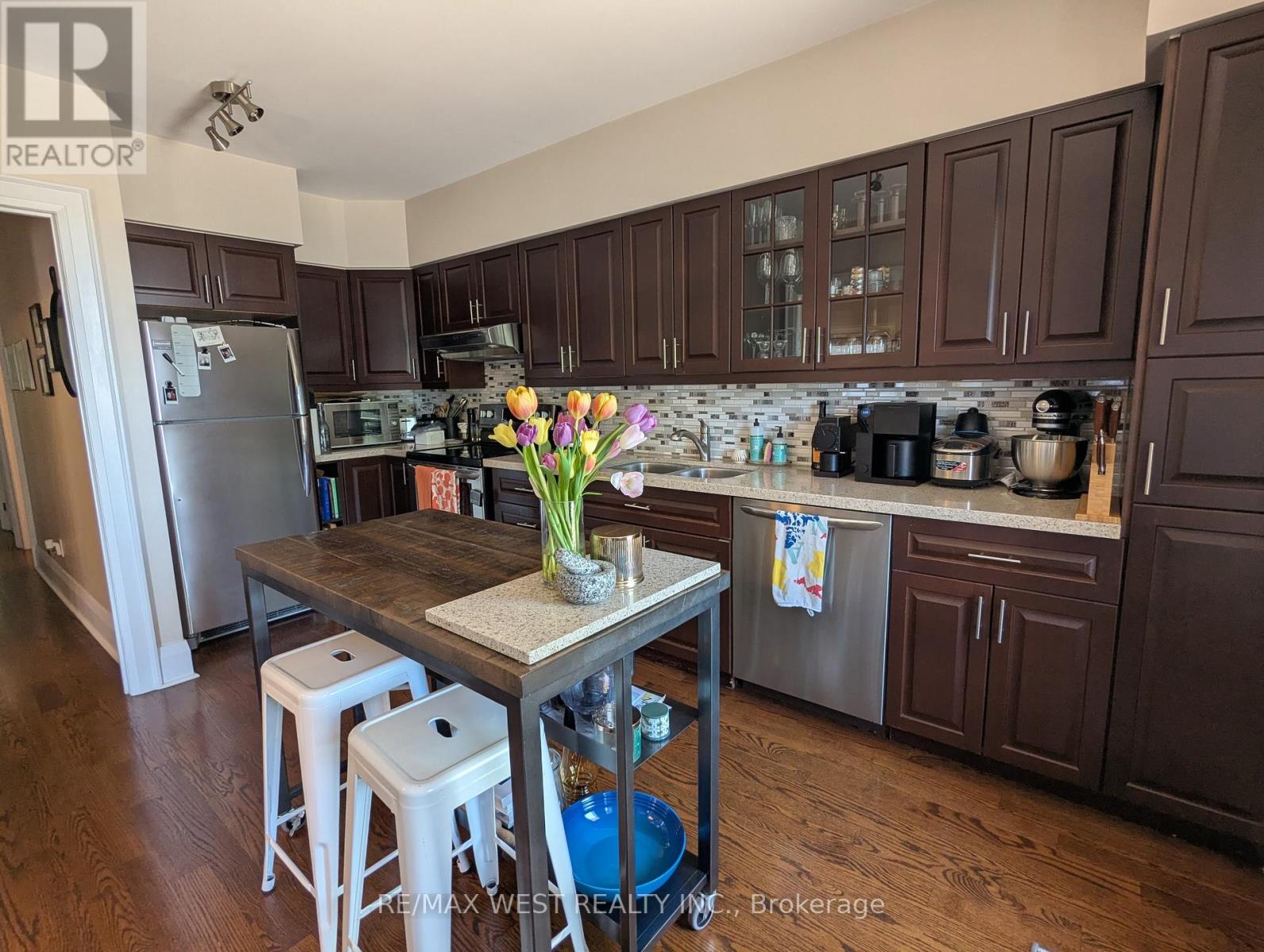416-218-8800
admin@hlfrontier.com
2nd Flr - 81 Regal Road Toronto (Wychwood), Ontario M6H 2J6
2 Bedroom
2 Bathroom
3000 - 3500 sqft
Wall Unit
Hot Water Radiator Heat
$3,650 Monthly
Welcome To 81 Regal Road. This Renovated Two Bedroom Executive Suite Featuring Hardwood Floors Throughout. Two Full Size Bathrooms With Ceramic Floors, Granite Countertops, Walk-In Closet, Large Eat-In Kitchen With Walkout To Large Deck 9ft x 24. With Spectacular Views Of the City, Skyline, Also Features Open Concept Living & Dining Room With Walk-out To Deck. Ideal For Entertaining, Located On A Quiet Family Oriented Street. Prime Location Close To All Amenities. Totally Renovated, A Must See 10++. (id:49269)
Property Details
| MLS® Number | C12175918 |
| Property Type | Single Family |
| Community Name | Wychwood |
| AmenitiesNearBy | Public Transit |
| Features | Carpet Free |
| ParkingSpaceTotal | 1 |
| ViewType | View, City View |
Building
| BathroomTotal | 2 |
| BedroomsAboveGround | 2 |
| BedroomsTotal | 2 |
| Appliances | Dishwasher, Dryer, Stove, Washer, Refrigerator |
| ConstructionStyleAttachment | Detached |
| CoolingType | Wall Unit |
| ExteriorFinish | Brick |
| FireProtection | Smoke Detectors |
| FlooringType | Hardwood |
| FoundationType | Block |
| HeatingFuel | Natural Gas |
| HeatingType | Hot Water Radiator Heat |
| StoriesTotal | 2 |
| SizeInterior | 3000 - 3500 Sqft |
| Type | House |
| UtilityWater | Municipal Water |
Parking
| No Garage |
Land
| Acreage | No |
| LandAmenities | Public Transit |
| Sewer | Sanitary Sewer |
| SizeDepth | 152 Ft |
| SizeFrontage | 50 Ft |
| SizeIrregular | 50 X 152 Ft |
| SizeTotalText | 50 X 152 Ft |
Rooms
| Level | Type | Length | Width | Dimensions |
|---|---|---|---|---|
| Second Level | Living Room | 4.5 m | 5.42 m | 4.5 m x 5.42 m |
| Second Level | Dining Room | 4.5 m | 5.42 m | 4.5 m x 5.42 m |
| Second Level | Kitchen | 3.5 m | 4.8 m | 3.5 m x 4.8 m |
| Second Level | Bedroom | 2.84 m | 4.4 m | 2.84 m x 4.4 m |
| Second Level | Primary Bedroom | 5 m | 3.8 m | 5 m x 3.8 m |
https://www.realtor.ca/real-estate/28372286/2nd-flr-81-regal-road-toronto-wychwood-wychwood
Interested?
Contact us for more information

















