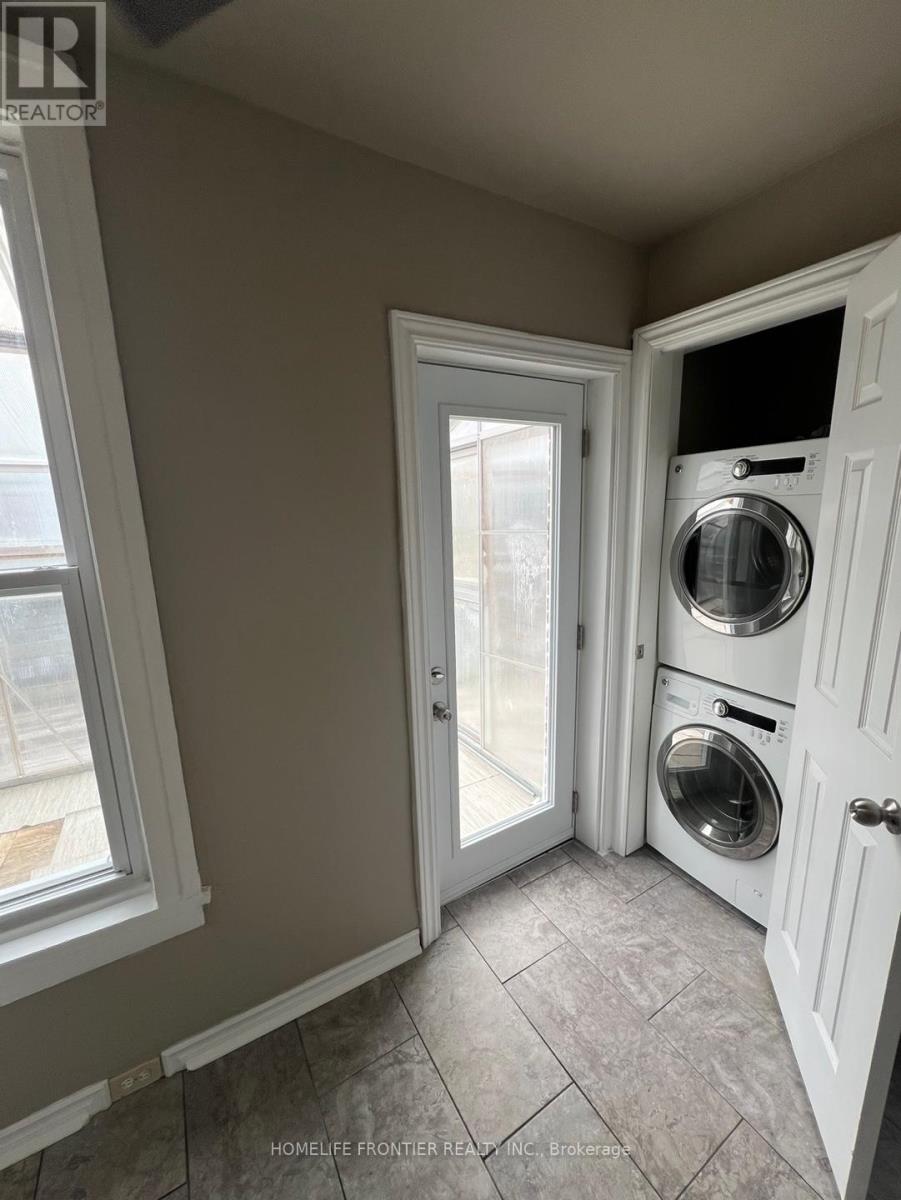4 Bedroom
3 Bathroom
Central Air Conditioning
Forced Air
$3,400 Monthly
Welcome to 56 Clarey Ave! Located in the heart of Ottawa, the best community in the city. Steps to Lansdowne Park and lifestyle amenities like wholefoods, movie theater, boutique shops at The Glebe and many more! Bus routes to Carlton & Ottawa University and downtown core. Enjoy amazing all-year access to the Canal for jogging or biking or skating in the winter. Second floor features a kitchen, 4-piece bathroom, two bedrooms, a kitchen, a stacked laundry and a dining area. 3rd floor features two bedrooms with private en-suite washroom and closet. Landlord has made significant upgrades through-out this property. Do not miss this chance to rent in the Heart of the Glebe. Students and young professionals welcome. **** EXTRAS **** Tenant responsible for 2/3 of all utilities. Tenant is responsible for throwing garbage and snow removal. (id:49269)
Property Details
|
MLS® Number
|
X9260553 |
|
Property Type
|
Single Family |
|
Community Name
|
Ottawa |
|
AmenitiesNearBy
|
Park, Place Of Worship, Public Transit, Schools |
|
Features
|
Cul-de-sac, Lane |
|
ParkingSpaceTotal
|
2 |
Building
|
BathroomTotal
|
3 |
|
BedroomsAboveGround
|
4 |
|
BedroomsTotal
|
4 |
|
ConstructionStyleAttachment
|
Semi-detached |
|
CoolingType
|
Central Air Conditioning |
|
ExteriorFinish
|
Brick |
|
FoundationType
|
Poured Concrete |
|
HeatingFuel
|
Natural Gas |
|
HeatingType
|
Forced Air |
|
StoriesTotal
|
3 |
|
Type
|
House |
|
UtilityWater
|
Municipal Water |
Parking
Land
|
Acreage
|
No |
|
LandAmenities
|
Park, Place Of Worship, Public Transit, Schools |
|
Sewer
|
Sanitary Sewer |
|
SizeDepth
|
88 Ft ,7 In |
|
SizeFrontage
|
20 Ft |
|
SizeIrregular
|
20 X 88.66 Ft |
|
SizeTotalText
|
20 X 88.66 Ft|under 1/2 Acre |
Rooms
| Level |
Type |
Length |
Width |
Dimensions |
|
Second Level |
Bedroom |
5.15 m |
4.05 m |
5.15 m x 4.05 m |
|
Second Level |
Bedroom 2 |
4.11 m |
3.08 m |
4.11 m x 3.08 m |
|
Second Level |
Dining Room |
1.95 m |
2.32 m |
1.95 m x 2.32 m |
|
Second Level |
Kitchen |
4.15 m |
2.17 m |
4.15 m x 2.17 m |
|
Second Level |
Laundry Room |
|
|
Measurements not available |
|
Second Level |
Bathroom |
2.1 m |
2.16 m |
2.1 m x 2.16 m |
|
Third Level |
Bedroom 3 |
3.44 m |
4.05 m |
3.44 m x 4.05 m |
|
Third Level |
Bedroom 4 |
3.32 m |
3.66 m |
3.32 m x 3.66 m |
|
Third Level |
Bathroom |
1.52 m |
2.47 m |
1.52 m x 2.47 m |
|
Third Level |
Bathroom |
1.52 m |
2.68 m |
1.52 m x 2.68 m |
https://www.realtor.ca/real-estate/27307402/2nd3rd-56-clarey-avenue-ottawa-ottawa





















