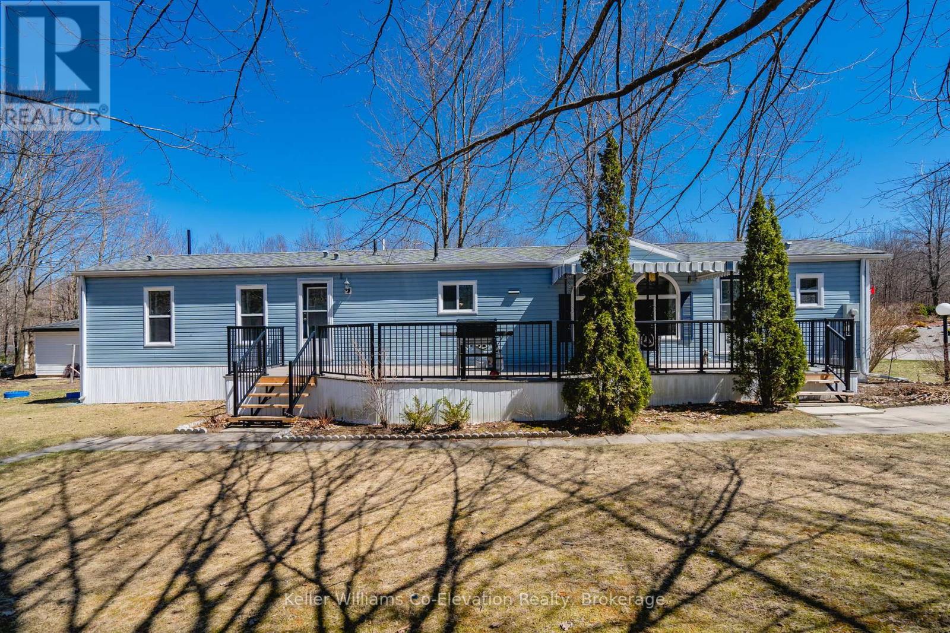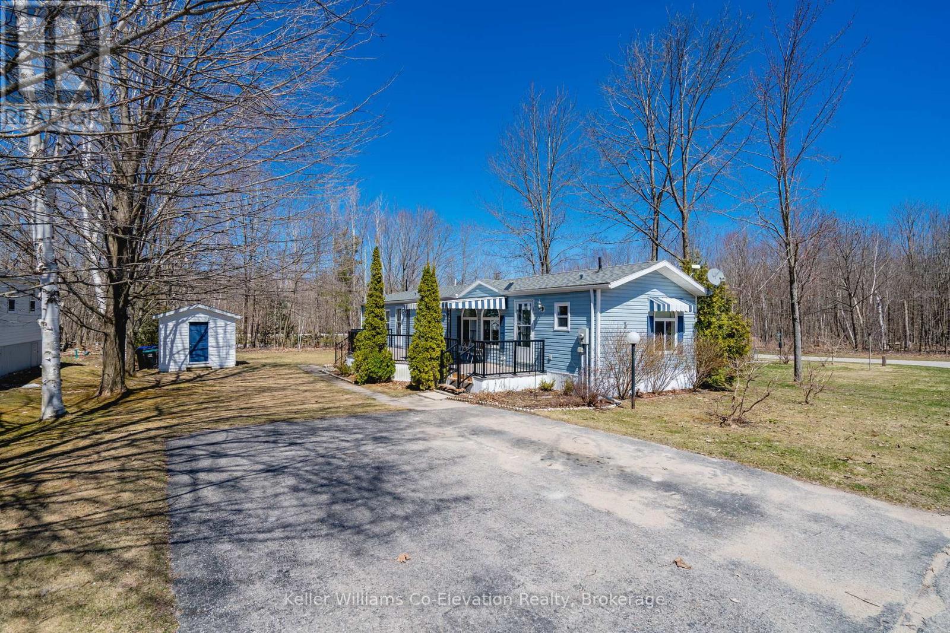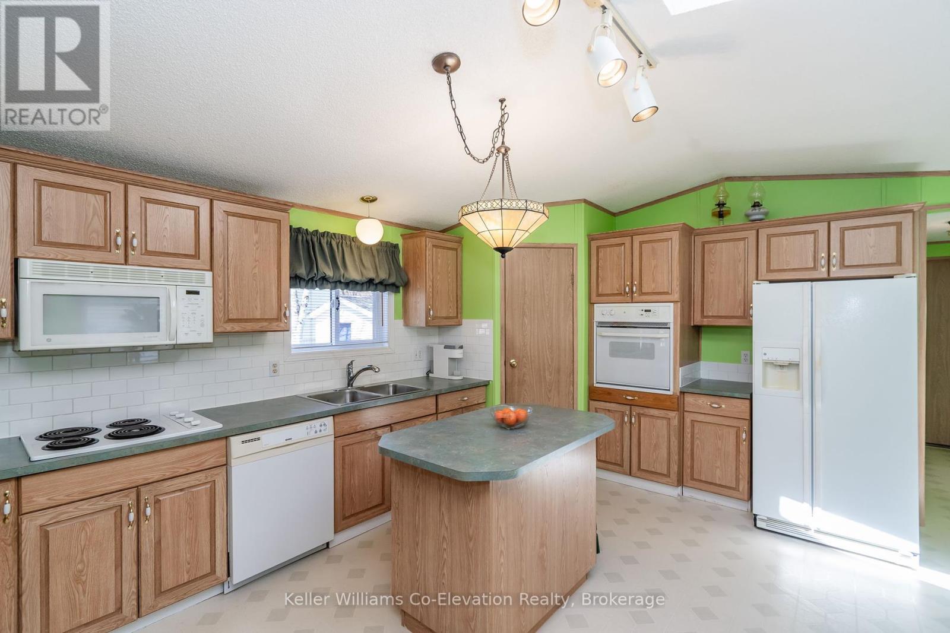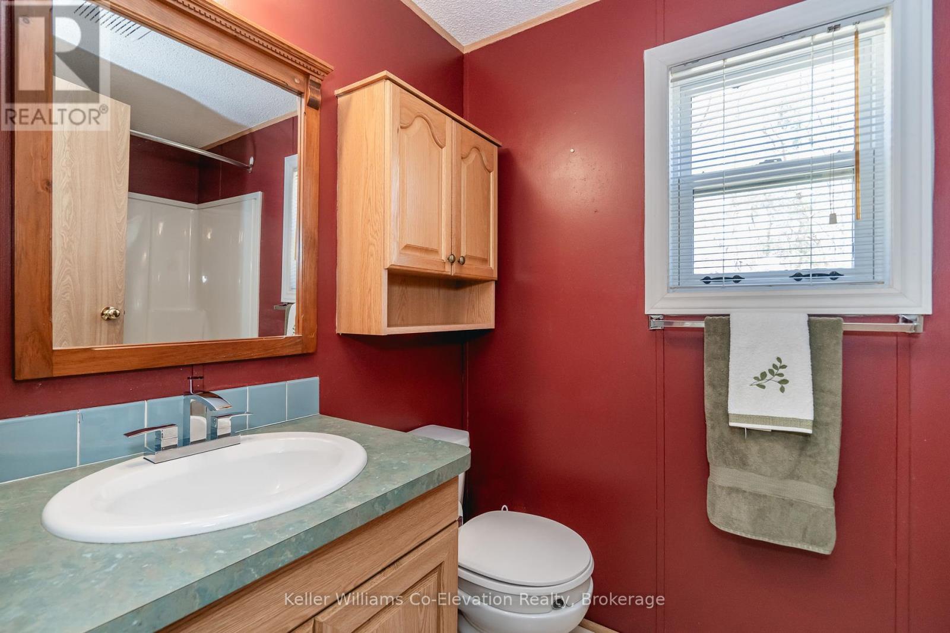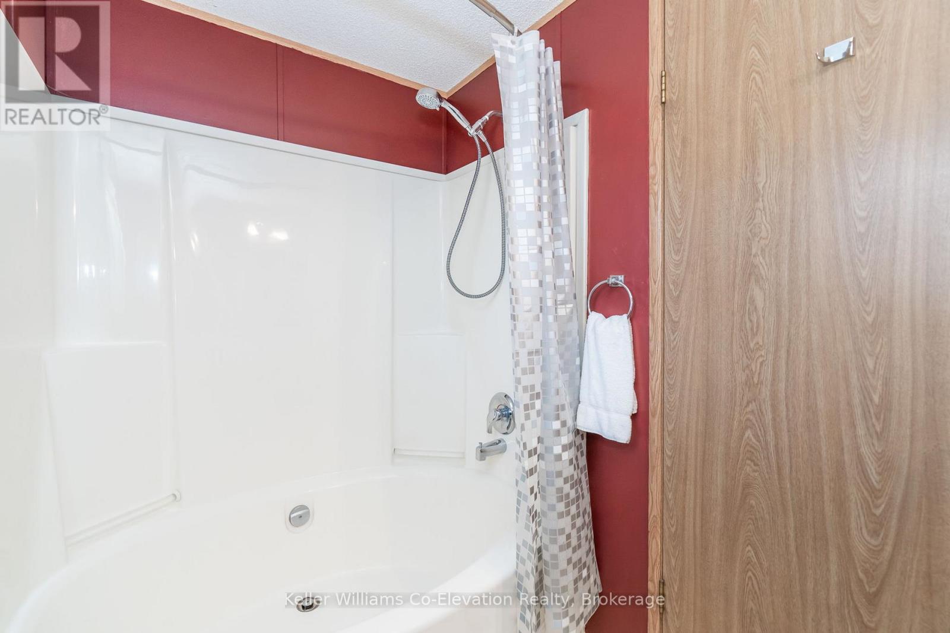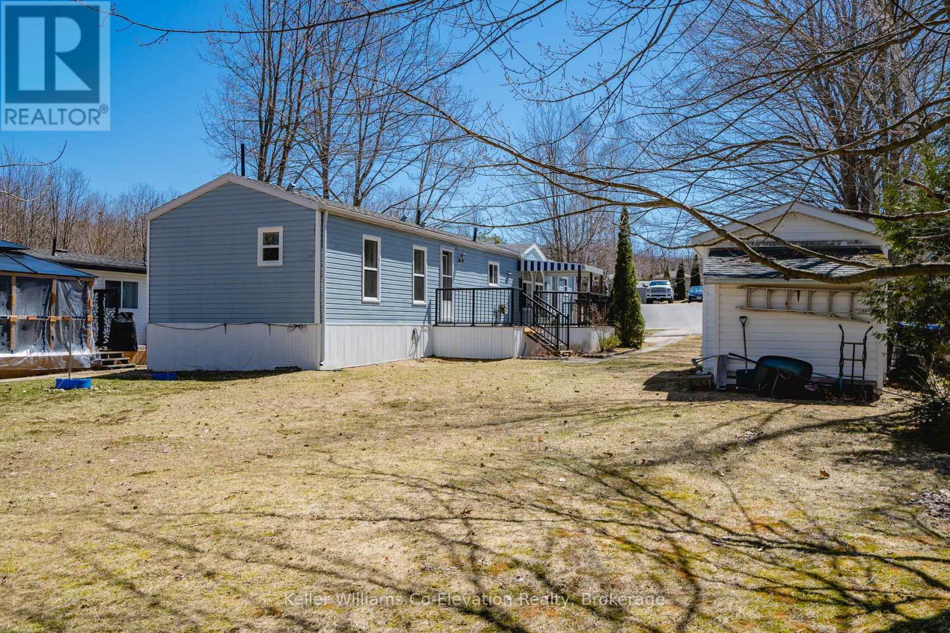3 - 5411 Elliott Side Road Tay, Ontario L4R 4K3
$359,900
Welcome to this well-maintained 2-bedroom, 2-bathroom mobile home in the peaceful Candlelight Village community of Midland. Offering comfortable one-level living, this home features a spacious layout with a bright and functional interior. The primary bedroom includes its own ensuite and walk-in closet for added convenience, while the second bedroom and full bathroom provide space for guests or a home office. The property features a large recently updated deck, and additional workshop perfect for hobbies, storage, or DIY projects. Located in a quiet, friendly neighborhood just minutes from Midlands amenities, this property is ideal for those seeking affordable living without compromising on comfort or functionality. (id:49269)
Open House
This property has open houses!
1:00 pm
Ends at:2:30 pm
Property Details
| MLS® Number | S12136550 |
| Property Type | Single Family |
| Community Name | Rural Tay |
| AmenitiesNearBy | Beach, Marina, Park, Schools |
| EquipmentType | Water Heater |
| Features | Flat Site, Dry |
| ParkingSpaceTotal | 2 |
| RentalEquipmentType | Water Heater |
| Structure | Deck, Shed, Workshop |
Building
| BathroomTotal | 2 |
| BedroomsAboveGround | 2 |
| BedroomsTotal | 2 |
| Appliances | Dishwasher, Dryer, Freezer, Microwave, Oven, Stove, Washer, Refrigerator |
| ArchitecturalStyle | Bungalow |
| BasementType | Crawl Space |
| CoolingType | Central Air Conditioning |
| ExteriorFinish | Vinyl Siding |
| FireProtection | Smoke Detectors |
| FoundationType | Wood/piers |
| HeatingFuel | Propane |
| HeatingType | Forced Air |
| StoriesTotal | 1 |
| SizeInterior | 700 - 1100 Sqft |
| Type | Mobile Home |
| UtilityPower | Generator |
| UtilityWater | Shared Well |
Parking
| No Garage |
Land
| Acreage | No |
| LandAmenities | Beach, Marina, Park, Schools |
| Sewer | Septic System |
| SizeTotalText | Under 1/2 Acre |
| SurfaceWater | Lake/pond |
| ZoningDescription | Rmh-1 |
Rooms
| Level | Type | Length | Width | Dimensions |
|---|---|---|---|---|
| Main Level | Living Room | 4.44 m | 5.42 m | 4.44 m x 5.42 m |
| Main Level | Dining Room | 1.83 m | 4.49 m | 1.83 m x 4.49 m |
| Main Level | Kitchen | 2.61 m | 4.49 m | 2.61 m x 4.49 m |
| Main Level | Laundry Room | 3.08 m | 2.54 m | 3.08 m x 2.54 m |
| Main Level | Primary Bedroom | 4.44 m | 3.63 m | 4.44 m x 3.63 m |
| Main Level | Bedroom | 2.7 m | 3.61 m | 2.7 m x 3.61 m |
https://www.realtor.ca/real-estate/28286841/3-5411-elliott-side-road-tay-rural-tay
Interested?
Contact us for more information

