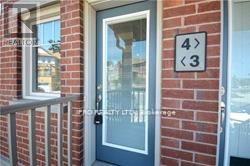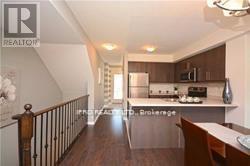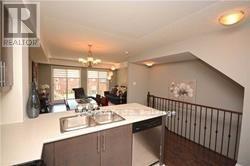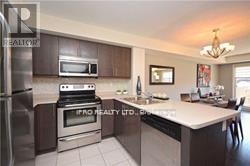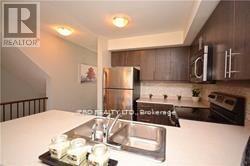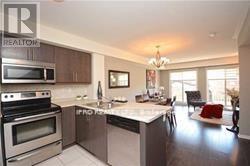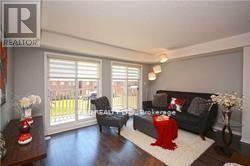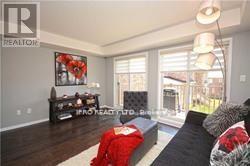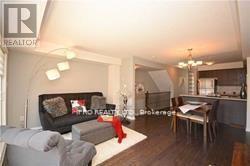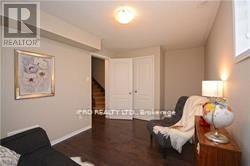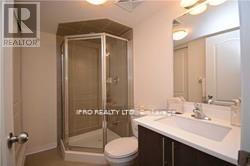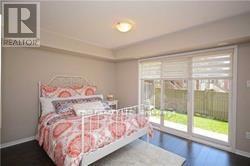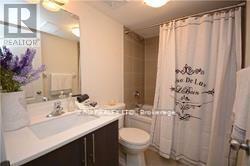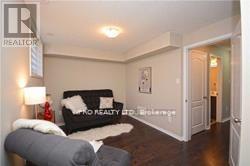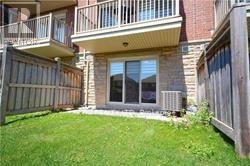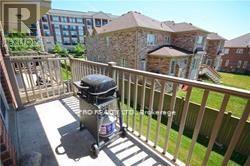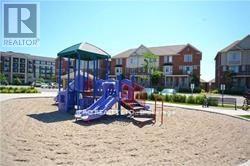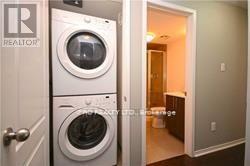416-218-8800
admin@hlfrontier.com
3 - 5615 Oscar Peterson Boulevard Mississauga (Churchill Meadows), Ontario L5M 0T2
2 Bedroom
3 Bathroom
1000 - 1199 sqft
Central Air Conditioning
Forced Air
$2,795 Monthly
Gorgeous Stack Townhouse In The Most Desirable Churchill Meadows Area. This Upgraded Unit Offers Engineered Hardwood Throughout And Dark Oak Stairs With Iron Pickets, The Unit Is Very Bright And Spacious Open Concept Living Dining & Kitchen Lead You To A Balcony To Relax & Have A Coffee On A Beautiful Mornings Or To Barbecue & Entertain Your Hosts, Two Very Generous Large Bedrooms, Three Bathrooms Master Bedroom With 4 Pc En-Suite And Walk Out To Yard. Close To Hwy 403,407,401 -Surrounded By Great Schools, Walking Distance To Shopping, Coffee Shops, Restaurants. (id:49269)
Property Details
| MLS® Number | W12216895 |
| Property Type | Single Family |
| Community Name | Churchill Meadows |
| CommunityFeatures | Pet Restrictions |
| ParkingSpaceTotal | 1 |
Building
| BathroomTotal | 3 |
| BedroomsAboveGround | 2 |
| BedroomsTotal | 2 |
| Appliances | Dishwasher, Dryer, Microwave, Stove, Washer, Window Coverings, Refrigerator |
| CoolingType | Central Air Conditioning |
| ExteriorFinish | Brick |
| FlooringType | Laminate, Ceramic |
| HalfBathTotal | 1 |
| HeatingFuel | Natural Gas |
| HeatingType | Forced Air |
| SizeInterior | 1000 - 1199 Sqft |
| Type | Row / Townhouse |
Parking
| No Garage |
Land
| Acreage | No |
Rooms
| Level | Type | Length | Width | Dimensions |
|---|---|---|---|---|
| Lower Level | Primary Bedroom | 5.54 m | 3.78 m | 5.54 m x 3.78 m |
| Lower Level | Bedroom 2 | 5.54 m | 3.81 m | 5.54 m x 3.81 m |
| Lower Level | Laundry Room | Measurements not available | ||
| Main Level | Living Room | 5.8 m | 4.54 m | 5.8 m x 4.54 m |
| Main Level | Dining Room | 5.8 m | 4.54 m | 5.8 m x 4.54 m |
| Main Level | Kitchen | 2.56 m | 2.37 m | 2.56 m x 2.37 m |
Interested?
Contact us for more information


