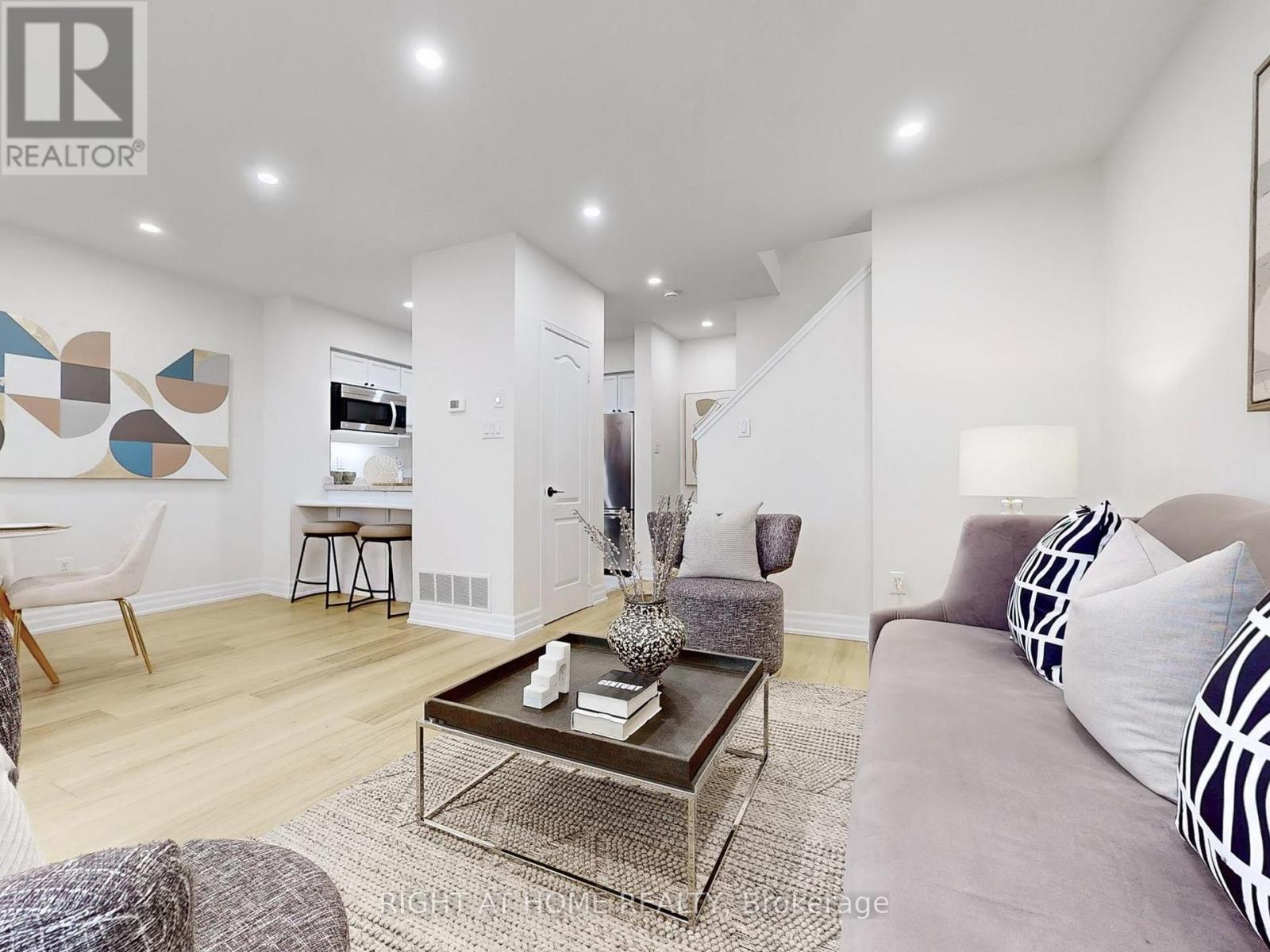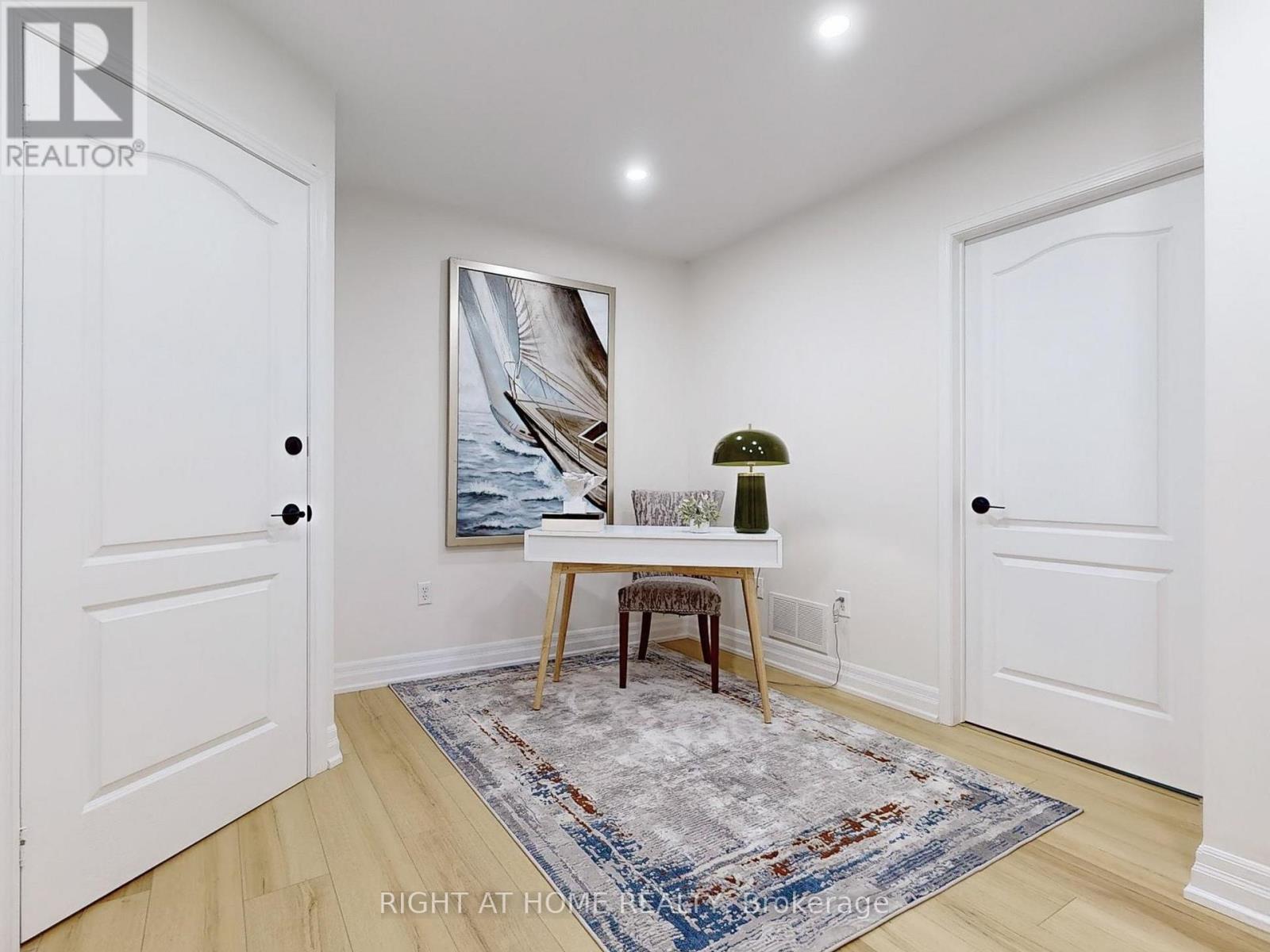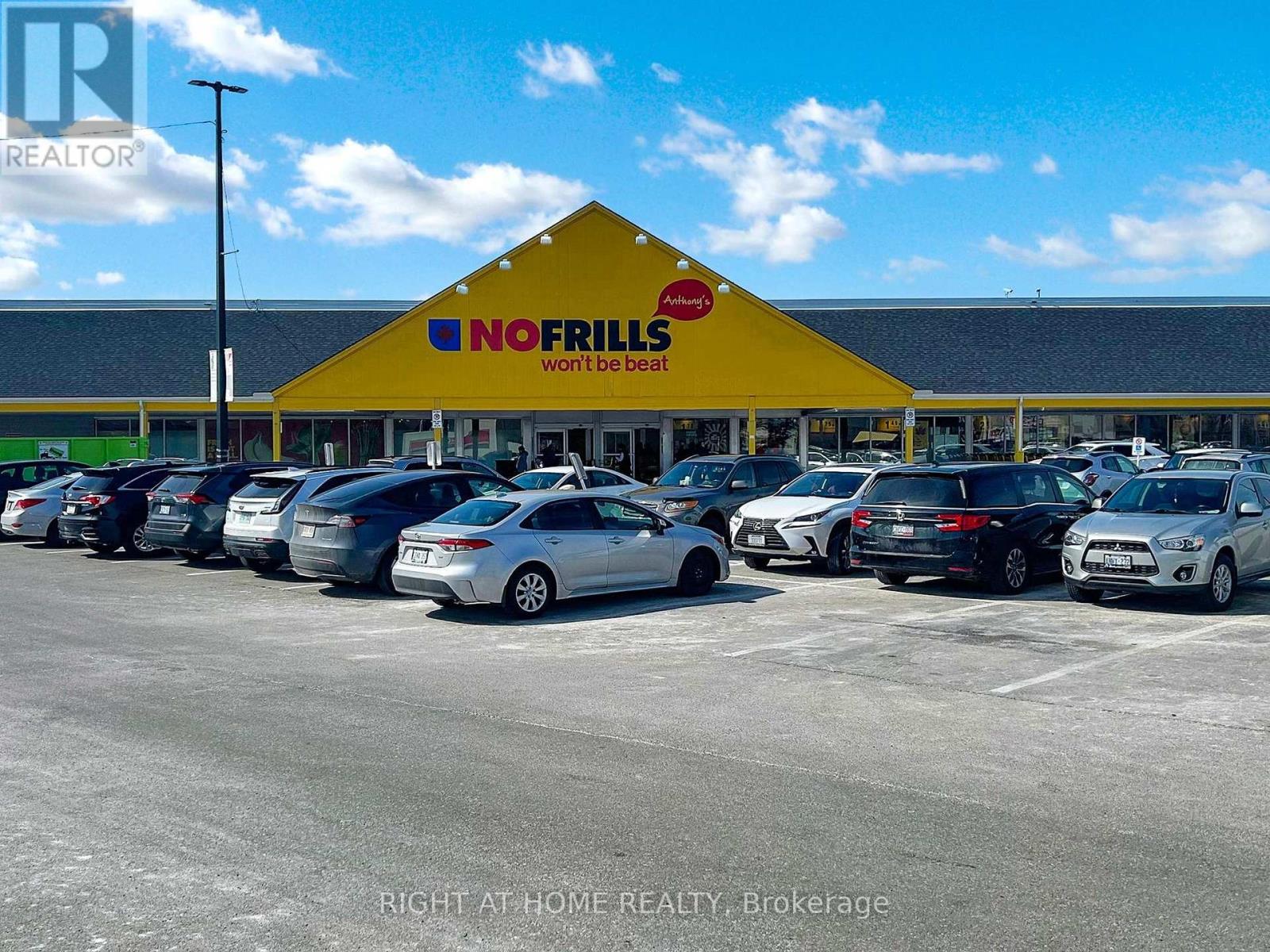3 - 735 New Westminster Drive Vaughan (Brownridge), Ontario L4J 7Y9
$868,000Maintenance, Cable TV, Common Area Maintenance, Insurance, Parking, Water
$866.14 Monthly
Maintenance, Cable TV, Common Area Maintenance, Insurance, Parking, Water
$866.14 MonthlyWhy settle for a condo apartment, when you can own a fully renovated, turnkey 3+1 bed / 3 bath townhome in the heart of Thornhill, complete with 2 parking spots! Proudly owned by the original owner, this move-in ready gem offers nearly 1,600 sq. ft. of stylish and functional living space. Say hello to more room, more comfort, and more value! Bright, open-concept layout with a spacious living and dining area that walks out to a front patio. Kitchen features quartz countertops, stainless steel appliances, tiled backsplash and a breakfast bar. New 6-inch high-quality laminate flooring, smooth ceilings and pot lights throughout the home. Large primary bedroom with a 4-piece ensuite and his-and-hers closets. Finished basement includes a recreation room, a 3-piece bathroom and a closet, perfect as a 4th bedroom or nanny suite. With separate entrance through garage could be rented out. Direct underground access to 2 parking spaces. Maintenance fees cover high-speed internet, cable and water. Conveniently located near Promenade Mall, Walmart, No Frills, synagogues, parks, public transit and top-rated schools including Brownridge P.S., St. Elizabeth Catholic H.S., Frechette French Immersion P.S. and Westmount Collegiate Institute. Walk Score of 81 means most errands can be done on foot. Fantastic building complex with visitor parking right outside the door. A perfect home for families or professionals seeking a move-in-ready property in one of Thornhill's most desirable neighborhoods. Don't miss this opportunity! (id:49269)
Property Details
| MLS® Number | N12074446 |
| Property Type | Single Family |
| Community Name | Brownridge |
| AmenitiesNearBy | Park, Place Of Worship, Public Transit, Schools |
| CommunityFeatures | Pet Restrictions, Community Centre |
| ParkingSpaceTotal | 2 |
Building
| BathroomTotal | 3 |
| BedroomsAboveGround | 3 |
| BedroomsTotal | 3 |
| Amenities | Visitor Parking |
| Appliances | Water Heater, Central Vacuum, Blinds, Dryer, Hood Fan, Alarm System, Stove, Washer, Refrigerator |
| BasementDevelopment | Finished |
| BasementType | N/a (finished) |
| CoolingType | Central Air Conditioning |
| ExteriorFinish | Brick |
| FireProtection | Alarm System, Smoke Detectors |
| FlooringType | Laminate |
| HeatingFuel | Natural Gas |
| HeatingType | Forced Air |
| StoriesTotal | 3 |
| SizeInterior | 1200 - 1399 Sqft |
| Type | Row / Townhouse |
Parking
| Underground | |
| Garage |
Land
| Acreage | No |
| LandAmenities | Park, Place Of Worship, Public Transit, Schools |
Rooms
| Level | Type | Length | Width | Dimensions |
|---|---|---|---|---|
| Second Level | Bedroom 2 | 3.73 m | 3.12 m | 3.73 m x 3.12 m |
| Second Level | Bedroom 3 | 3.2 m | 2.51 m | 3.2 m x 2.51 m |
| Third Level | Primary Bedroom | 5.11 m | 4.34 m | 5.11 m x 4.34 m |
| Basement | Office | 4.95 m | 4.11 m | 4.95 m x 4.11 m |
| Basement | Laundry Room | Measurements not available | ||
| Ground Level | Living Room | 4.34 m | 3.05 m | 4.34 m x 3.05 m |
| Ground Level | Dining Room | 3.81 m | 2.67 m | 3.81 m x 2.67 m |
| Ground Level | Kitchen | 2.67 m | 2.59 m | 2.67 m x 2.59 m |
Interested?
Contact us for more information












































