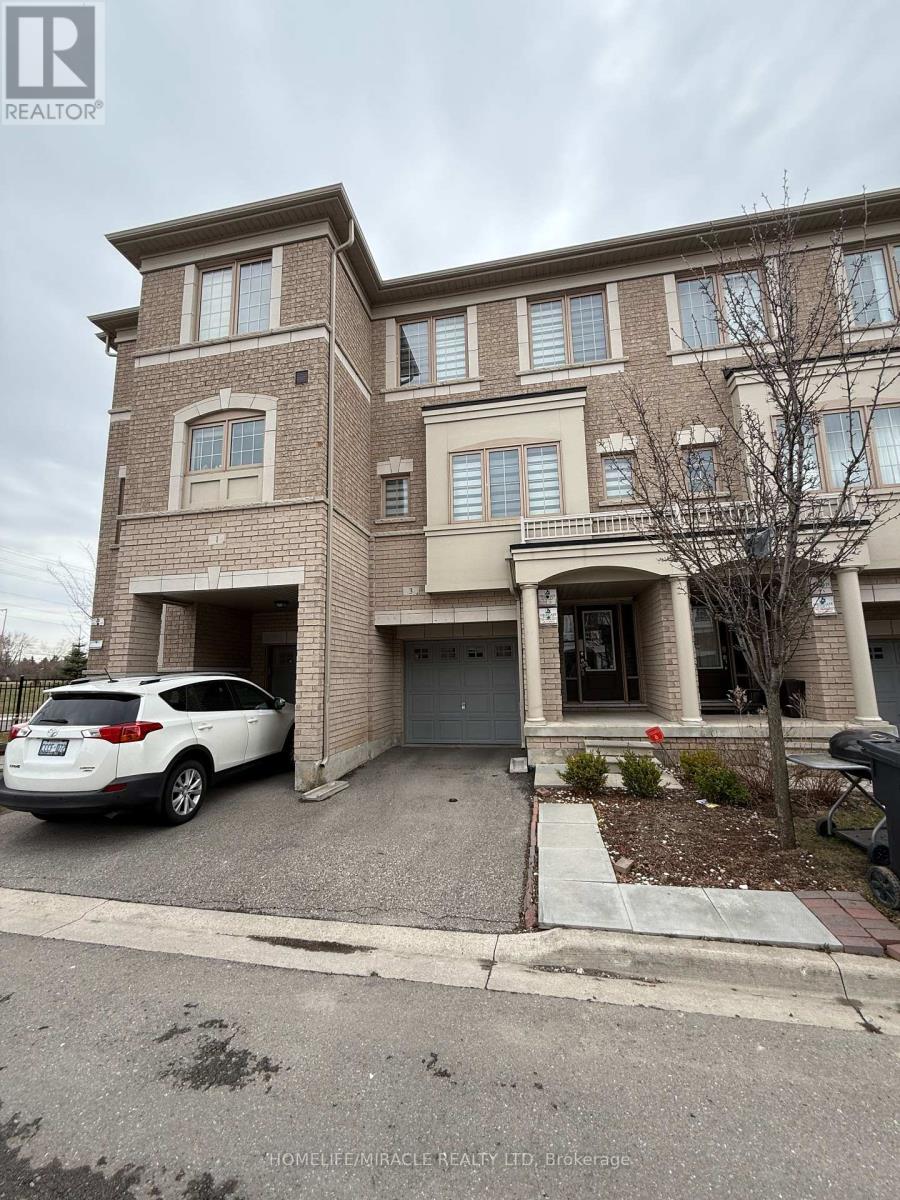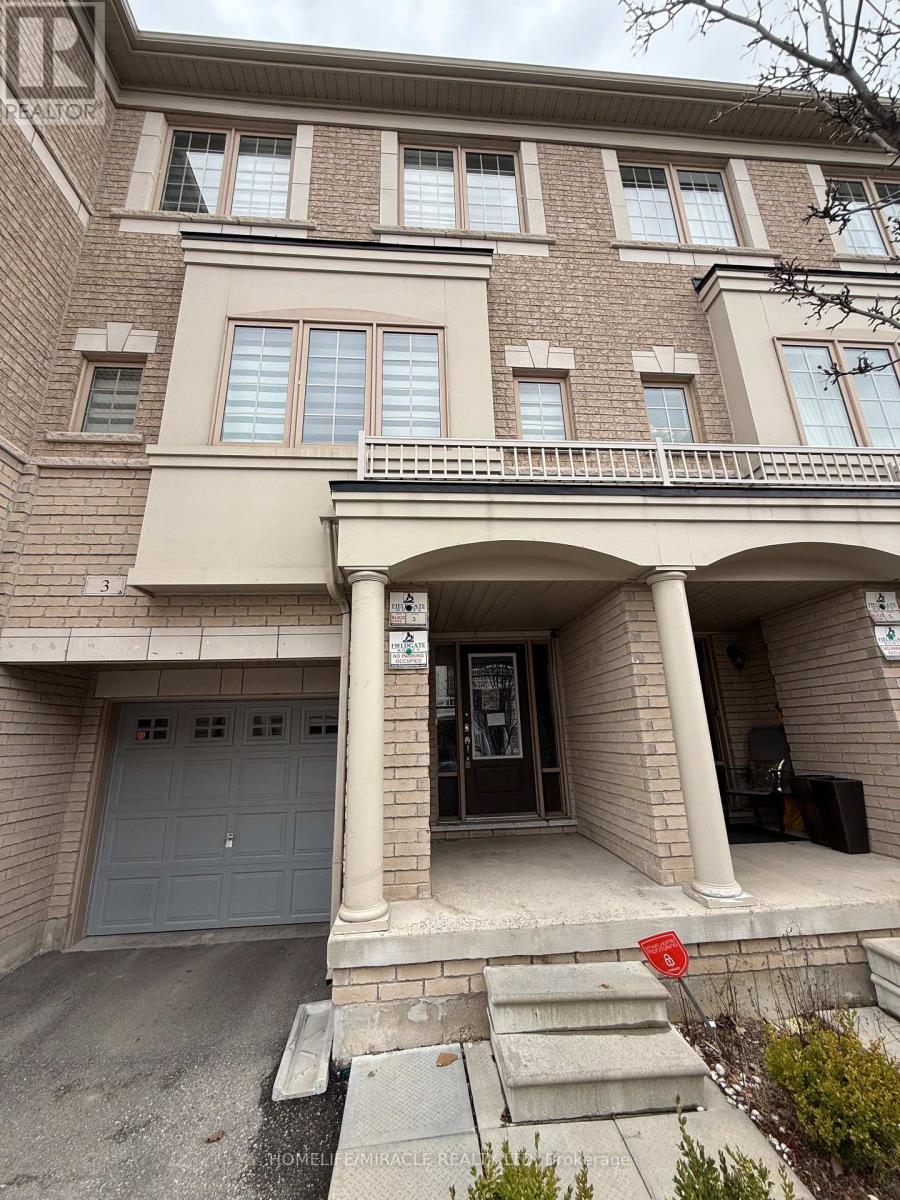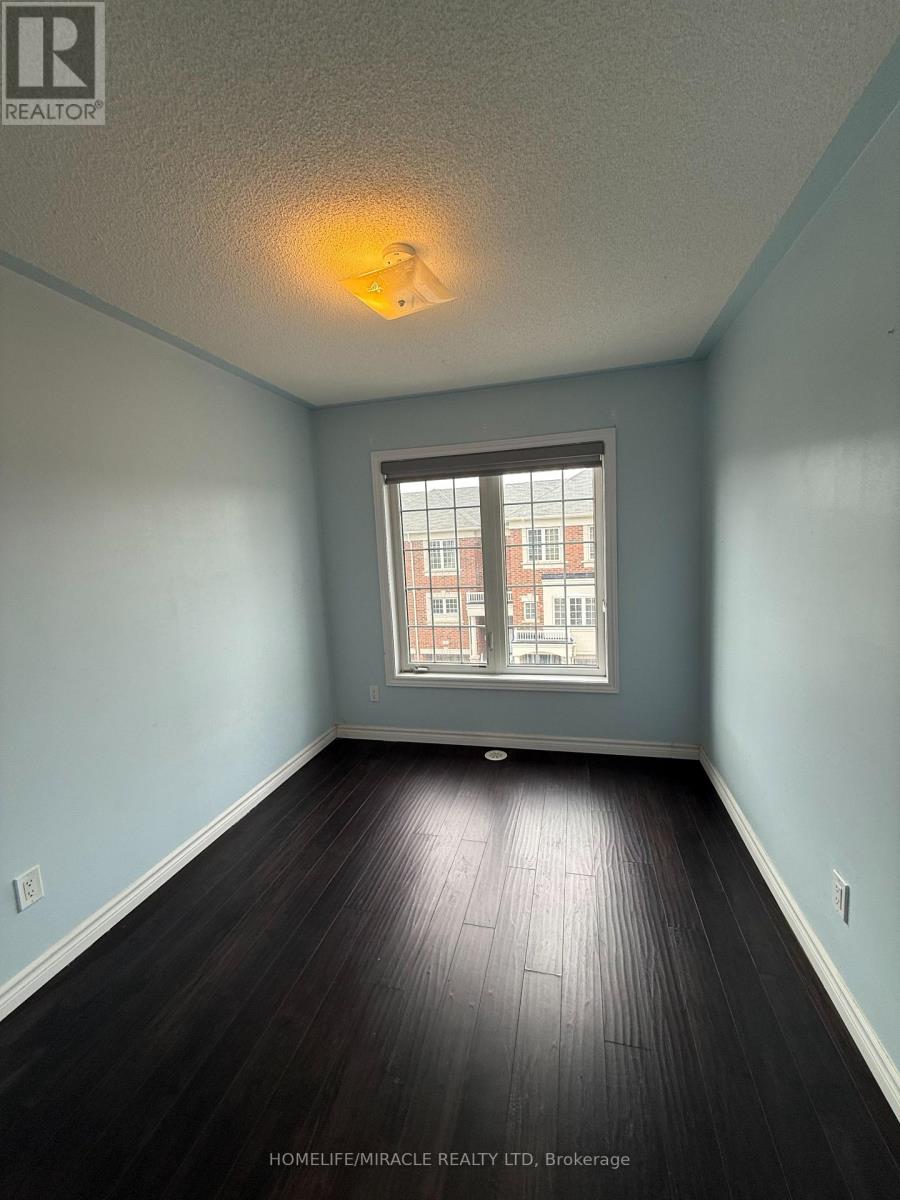3 Abercove Close Brampton (Credit Valley), Ontario L6Y 6E6
$769,000Maintenance, Common Area Maintenance
$158.43 Monthly
Maintenance, Common Area Maintenance
$158.43 MonthlyDiscover this rare and stunning 3-storey townhome located in the highly sought-after Credit Valley community, right at the Brampton-Mississauga border. This beautifully maintained 3+1 bedroom home features a bright, open-concept layout with impressive upgrades including 9 ft smooth ceilings, elegant laminate flooring, and a carpet-free interior. The upgraded kitchen boasts stainless steel appliances, a breakfast island, and a walkout to a private deck-ideal for enjoying your morning coffee or unwinding in the evening overlooking your the ravine. Natural light fills this home and dining areas, while the primary bedroom offers a walk-in closet and a large 4-piece ensuite. 3 Bedrooms+1 Finished Room with full washroom On The Main Floor Can Be Used As Bedroom. The home has 4 Washrooms. Additional highlights include an oak staircase, garage access, and a walkout basement to the ravin backyard. Conveniently located just steps from grocery stores, Starbucks, plazas, top-rated schools, parks, transit, Sheridan College, and quick access to Highways 401 and 407, this home offers the perfect blend of style, space, and convenience-truly a must-see! (id:49269)
Property Details
| MLS® Number | W12083834 |
| Property Type | Single Family |
| Community Name | Credit Valley |
| AmenitiesNearBy | Park, Public Transit, Schools |
| CommunityFeatures | Pet Restrictions, Community Centre |
| Features | Conservation/green Belt, Balcony, Dry |
| ParkingSpaceTotal | 2 |
| Structure | Deck |
Building
| BathroomTotal | 4 |
| BedroomsAboveGround | 3 |
| BedroomsBelowGround | 1 |
| BedroomsTotal | 4 |
| Age | 6 To 10 Years |
| Appliances | Window Coverings |
| BasementFeatures | Walk Out |
| BasementType | Full |
| CoolingType | Central Air Conditioning |
| ExteriorFinish | Brick |
| FlooringType | Laminate, Tile, Hardwood, Concrete |
| FoundationType | Concrete |
| HalfBathTotal | 1 |
| HeatingFuel | Natural Gas |
| HeatingType | Forced Air |
| StoriesTotal | 3 |
| SizeInterior | 1600 - 1799 Sqft |
| Type | Row / Townhouse |
Parking
| Garage |
Land
| Acreage | No |
| FenceType | Fenced Yard |
| LandAmenities | Park, Public Transit, Schools |
Rooms
| Level | Type | Length | Width | Dimensions |
|---|---|---|---|---|
| Third Level | Primary Bedroom | 4.09 m | 3.58 m | 4.09 m x 3.58 m |
| Third Level | Bathroom | 2.3 m | 1.5 m | 2.3 m x 1.5 m |
| Third Level | Bedroom 2 | 3.36 m | 2.54 m | 3.36 m x 2.54 m |
| Third Level | Bedroom 3 | 3.15 m | 2.59 m | 3.15 m x 2.59 m |
| Basement | Laundry Room | 2.89 m | 1.39 m | 2.89 m x 1.39 m |
| Main Level | Kitchen | 5.24 m | 4.1 m | 5.24 m x 4.1 m |
| Main Level | Family Room | 5.42 m | 5.26 m | 5.42 m x 5.26 m |
| Ground Level | Bedroom 4 | 3.42 m | 3.19 m | 3.42 m x 3.19 m |
| Ground Level | Bathroom | 1.48 m | 1.92 m | 1.48 m x 1.92 m |
https://www.realtor.ca/real-estate/28169830/3-abercove-close-brampton-credit-valley-credit-valley
Interested?
Contact us for more information




































