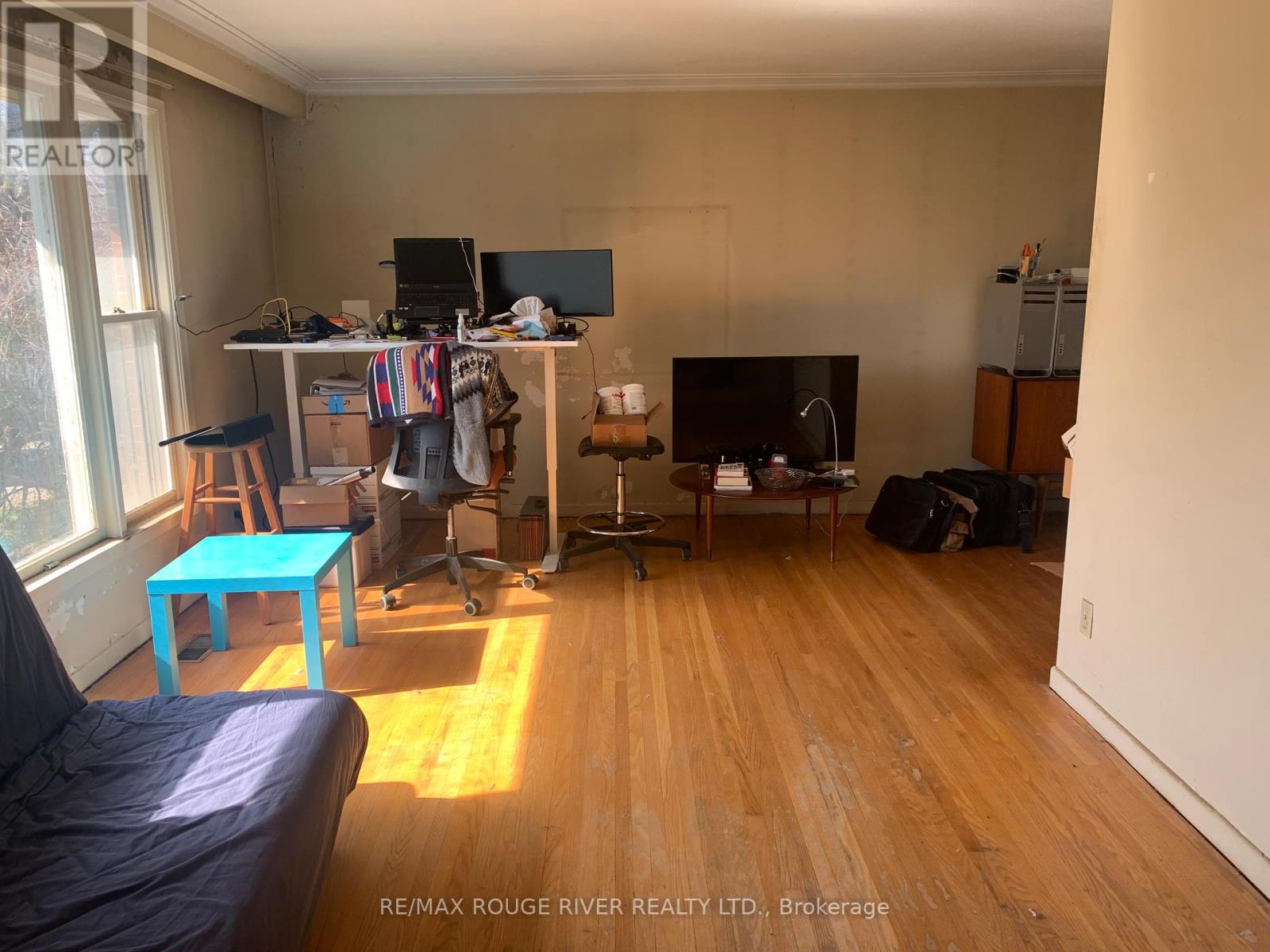416-218-8800
admin@hlfrontier.com
3 Arrowflight Drive Markham (Bullock), Ontario L3P 1R9
3 Bedroom
2 Bathroom
1100 - 1500 sqft
Central Air Conditioning
Forced Air
$899,900
Property Being Sold "As is". original owner since 1963. Perfect for general contractors / investors / ambitious home owners. Great potential. Large 60.50 ft. x 111.40 ft lot. Spacious floor plan with abundant natural light. Updated Furnace 2020 and CAC 2020 and Hot Water Tank 2020. Convenient Access To Markville Mall, YRT/GO Station, 407, Historic Markham Main St & Milne Conservation Park. Top Ranking School Zone Including Prestigious MARKVILLE S/S. Perfect For Families Seeking Quality Education & Outdoor Lifestyle. Minutes walking and biking to historic markham main st and trails within walking distance. (id:49269)
Property Details
| MLS® Number | N12107996 |
| Property Type | Single Family |
| Community Name | Bullock |
| ParkingSpaceTotal | 4 |
Building
| BathroomTotal | 2 |
| BedroomsAboveGround | 3 |
| BedroomsTotal | 3 |
| BasementDevelopment | Unfinished |
| BasementType | N/a (unfinished) |
| ConstructionStyleAttachment | Detached |
| ConstructionStyleSplitLevel | Sidesplit |
| CoolingType | Central Air Conditioning |
| ExteriorFinish | Brick |
| FoundationType | Block |
| HeatingFuel | Natural Gas |
| HeatingType | Forced Air |
| SizeInterior | 1100 - 1500 Sqft |
| Type | House |
| UtilityWater | Municipal Water |
Parking
| Attached Garage | |
| Garage |
Land
| Acreage | No |
| Sewer | Sanitary Sewer |
| SizeDepth | 111 Ft ,4 In |
| SizeFrontage | 60 Ft ,6 In |
| SizeIrregular | 60.5 X 111.4 Ft |
| SizeTotalText | 60.5 X 111.4 Ft |
Rooms
| Level | Type | Length | Width | Dimensions |
|---|---|---|---|---|
| Lower Level | Den | 3.76 m | 2.34 m | 3.76 m x 2.34 m |
| Main Level | Kitchen | 3.71 m | 2.93 m | 3.71 m x 2.93 m |
| Main Level | Living Room | 5.27 m | 3.42 m | 5.27 m x 3.42 m |
| Main Level | Dining Room | 3.83 m | 2.47 m | 3.83 m x 2.47 m |
| Upper Level | Primary Bedroom | 4.13 m | 3.04 m | 4.13 m x 3.04 m |
| Upper Level | Bedroom 2 | 3.06 m | 2.89 m | 3.06 m x 2.89 m |
| Upper Level | Bedroom 3 | 3.51 m | 3.05 m | 3.51 m x 3.05 m |
https://www.realtor.ca/real-estate/28224154/3-arrowflight-drive-markham-bullock-bullock
Interested?
Contact us for more information








