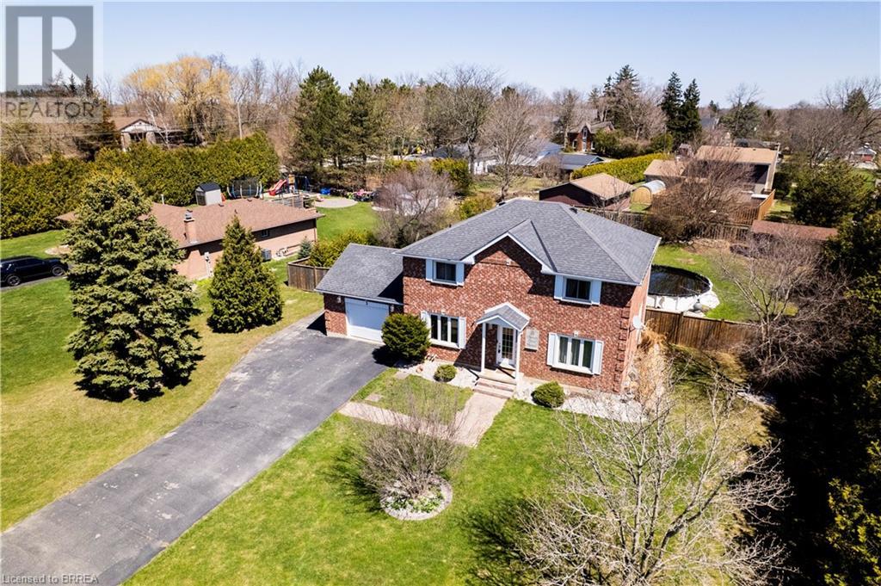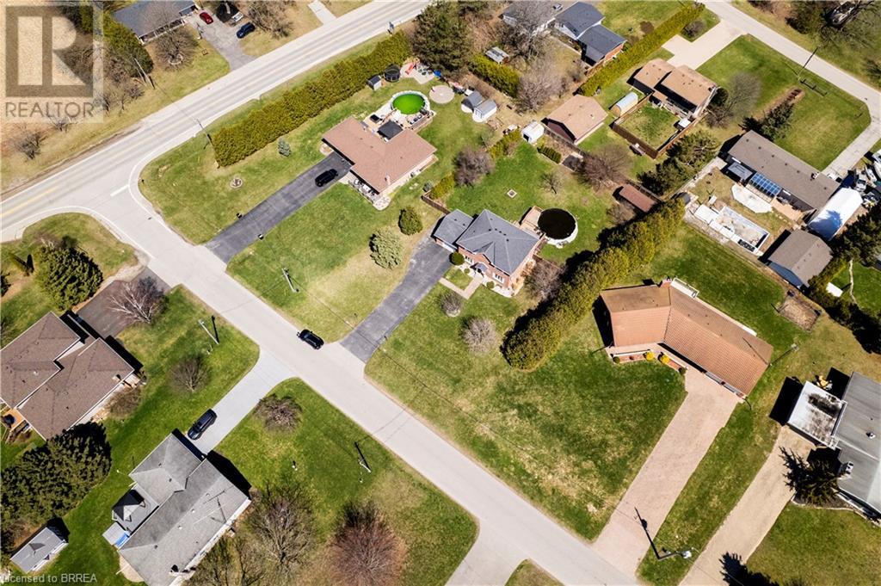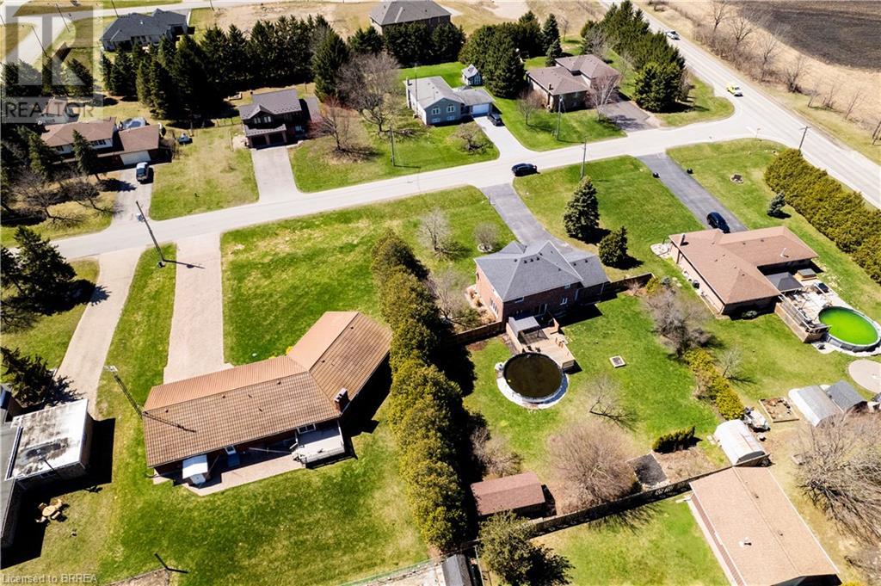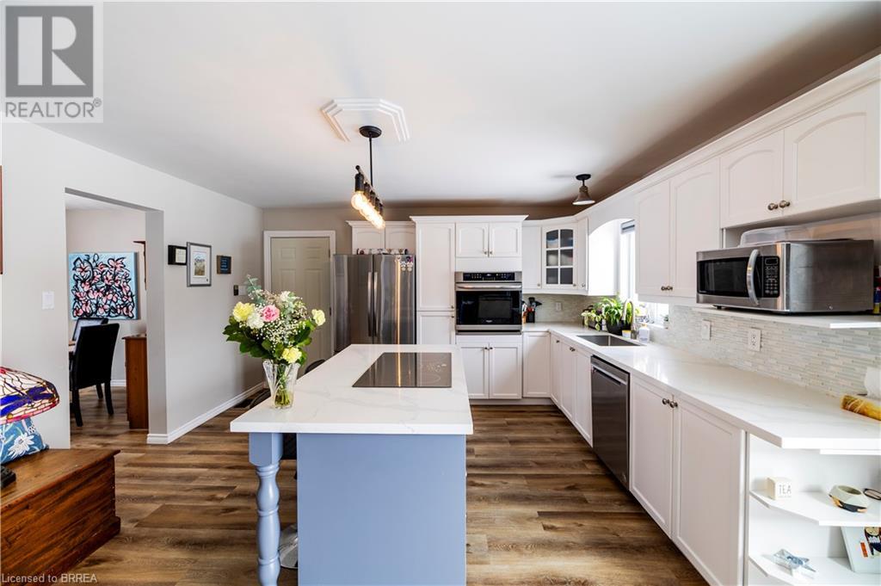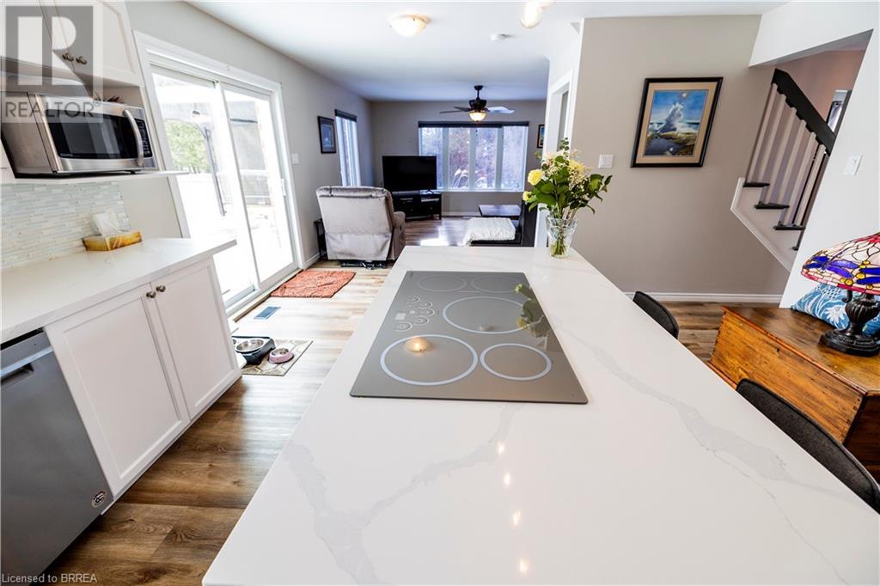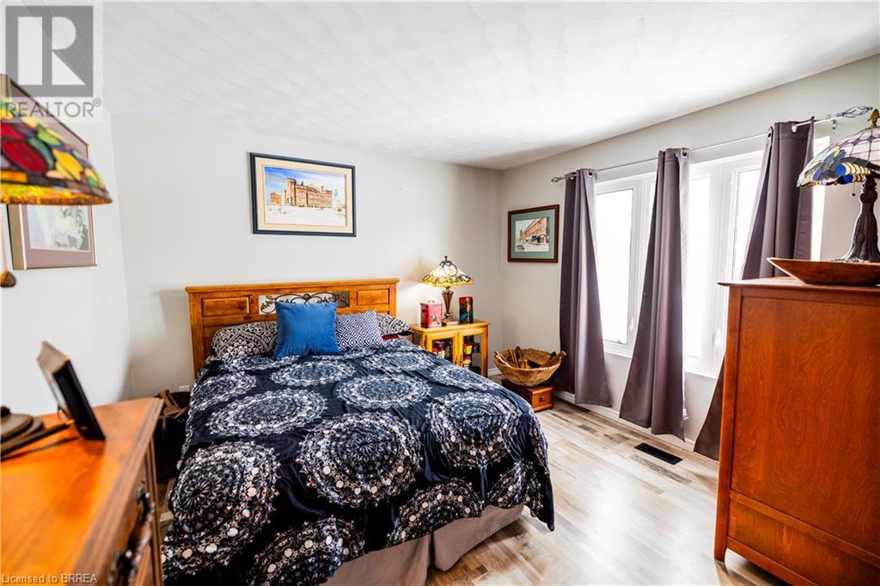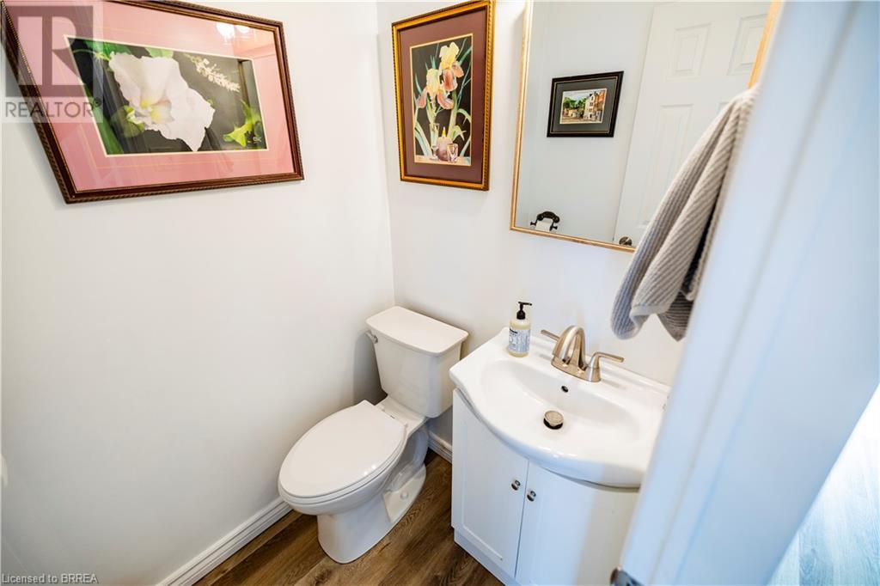4 Bedroom
2 Bathroom
2016 sqft
2 Level
Inground Pool
Central Air Conditioning
Forced Air
$899,900
Welcome to 3 Bannister Street in the charming community of Oakland! Set on over half an acre of beautifully landscaped property, this immaculate all-brick home offers over 3,000 sqft of finished living space and is truly move-in ready. Inside, you'll find 4 generously sized bedrooms, 1.5 bathrooms, and a modern, tastefully updated kitchen featuring quartz countertops and stainless steel appliances. The main floor offers a dedicated home office, a formal dining room, and a spacious open-concept kitchen and family room—perfect for hosting or everyday living. The fully finished basement adds even more flexible space for a rec-room, gym, or hobby area. Step outside to your own private backyard oasis. Enjoy the summer months lounging on the expansive deck, swimming in the built-in on-ground pool, or simply soaking up the peace and quiet of the lush, fully fenced yard. An attached garage and plenty of parking round out this exceptional property. If you’ve been dreaming of a serene country lifestyle without sacrificing comfort or style—this is the one! (id:49269)
Property Details
|
MLS® Number
|
40719404 |
|
Property Type
|
Single Family |
|
AmenitiesNearBy
|
Golf Nearby, Park |
|
CommunityFeatures
|
Quiet Area |
|
EquipmentType
|
Water Heater |
|
Features
|
Paved Driveway, Country Residential |
|
ParkingSpaceTotal
|
8 |
|
PoolType
|
Inground Pool |
|
RentalEquipmentType
|
Water Heater |
|
Structure
|
Shed |
Building
|
BathroomTotal
|
2 |
|
BedroomsAboveGround
|
4 |
|
BedroomsTotal
|
4 |
|
Appliances
|
Dishwasher, Dryer, Refrigerator, Stove, Washer, Garage Door Opener |
|
ArchitecturalStyle
|
2 Level |
|
BasementDevelopment
|
Finished |
|
BasementType
|
Full (finished) |
|
ConstructedDate
|
1991 |
|
ConstructionStyleAttachment
|
Detached |
|
CoolingType
|
Central Air Conditioning |
|
ExteriorFinish
|
Brick |
|
FoundationType
|
Poured Concrete |
|
HalfBathTotal
|
1 |
|
HeatingFuel
|
Natural Gas |
|
HeatingType
|
Forced Air |
|
StoriesTotal
|
2 |
|
SizeInterior
|
2016 Sqft |
|
Type
|
House |
|
UtilityWater
|
Drilled Well, Well |
Parking
Land
|
Acreage
|
No |
|
LandAmenities
|
Golf Nearby, Park |
|
Sewer
|
Septic System |
|
SizeFrontage
|
122 Ft |
|
SizeTotalText
|
1/2 - 1.99 Acres |
|
ZoningDescription
|
R1 |
Rooms
| Level |
Type |
Length |
Width |
Dimensions |
|
Second Level |
4pc Bathroom |
|
|
13' x 6' |
|
Second Level |
Bedroom |
|
|
9'1'' x 12'10'' |
|
Second Level |
Bedroom |
|
|
8'10'' x 12'10'' |
|
Second Level |
Bedroom |
|
|
12'0'' x 13'1'' |
|
Second Level |
Primary Bedroom |
|
|
13'10'' x 18'4'' |
|
Basement |
Utility Room |
|
|
11'4'' x 13'0'' |
|
Basement |
Den |
|
|
10'9'' x 12'9'' |
|
Basement |
Recreation Room |
|
|
13'8'' x 32'8'' |
|
Main Level |
2pc Bathroom |
|
|
4' x 4' |
|
Main Level |
Office |
|
|
13'2'' x 11'6'' |
|
Main Level |
Dining Room |
|
|
7'10'' x 14'1'' |
|
Main Level |
Kitchen |
|
|
14'1'' x 13'2'' |
|
Main Level |
Dining Room |
|
|
11'6'' x 13'0'' |
|
Main Level |
Living Room |
|
|
14'2'' x 13'2'' |
https://www.realtor.ca/real-estate/28191507/3-bannister-street-oakland




