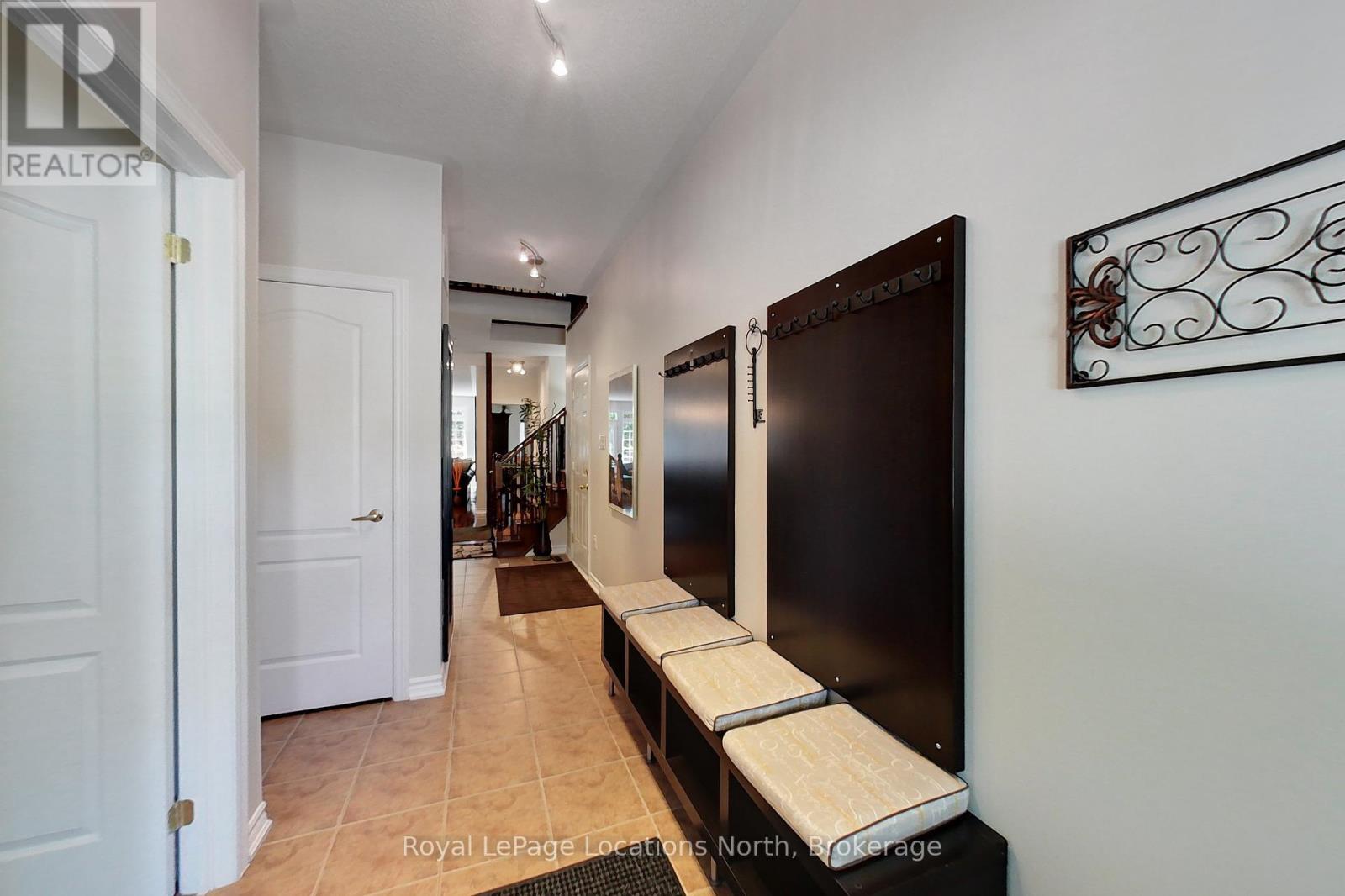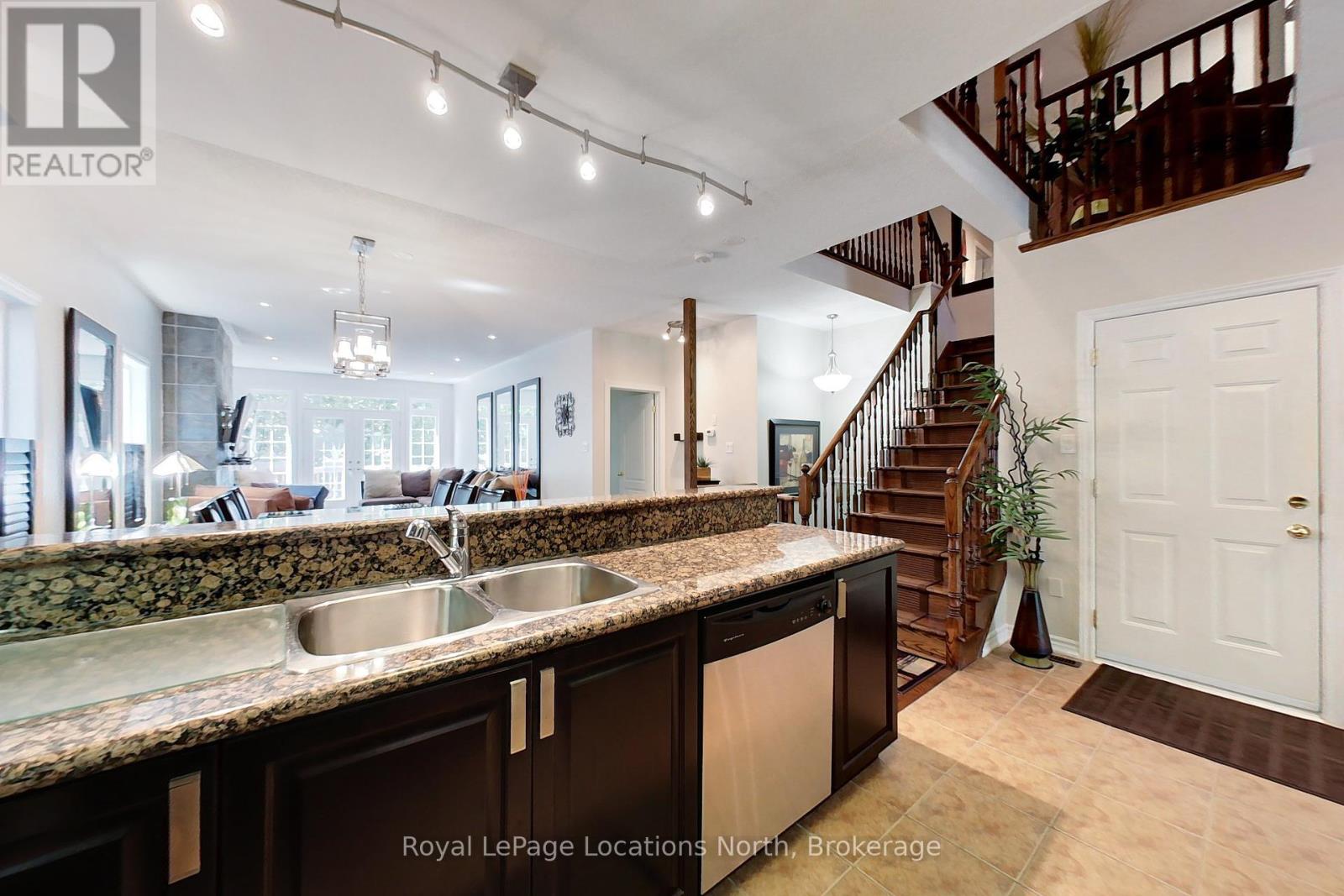4 Bedroom
4 Bathroom
2000 - 2249 sqft
Fireplace
Central Air Conditioning
Forced Air
Landscaped
$3,200 Unknown
Annual or Seasonal Rental: Enjoy a fabulous lifestyle in this spacious fully furnished 4 bedroom/4 bathroom townhouse in the Boardwalk in Collingwood. Welcoming great room with wood flooring, gas fireplace, flat screen tv & walk-out to large deck. Granite kitchen counters, Stainless steel appliances, main floor primary bdrm w/ensuite, main floor guest room and 4-piece bath, separate laundry room, garage with inside entry, huge recreation room, and cozy loft den/office. Path at the rear leads directly to the waterfront boardwalk trails and nearby Bear Estate and marina for canoe/kayak launch. Includes access to the in-ground pool overlooking the Bay. Close to downtown shopping, bus service, and outdoor recreation the region has to offer. Available as of June 1st for either Annual rental, OR Seasonal up to November 30, 2025. Utilities extra. Pet dog considered. Non-smoking home, indoors and outdoors on deck and patio. (id:49269)
Property Details
|
MLS® Number
|
S12121438 |
|
Property Type
|
Single Family |
|
Community Name
|
Collingwood |
|
AmenitiesNearBy
|
Hospital, Public Transit, Ski Area |
|
CommunityFeatures
|
Pet Restrictions |
|
Features
|
Level |
|
ParkingSpaceTotal
|
2 |
|
Structure
|
Deck, Patio(s) |
Building
|
BathroomTotal
|
4 |
|
BedroomsAboveGround
|
4 |
|
BedroomsTotal
|
4 |
|
Age
|
11 To 15 Years |
|
Amenities
|
Visitor Parking, Fireplace(s) |
|
Appliances
|
Garage Door Opener Remote(s), Dishwasher, Dryer, Furniture, Garage Door Opener, Microwave, Stove, Washer, Window Coverings, Refrigerator |
|
BasementDevelopment
|
Partially Finished |
|
BasementType
|
N/a (partially Finished) |
|
CoolingType
|
Central Air Conditioning |
|
ExteriorFinish
|
Wood, Stone |
|
FireplacePresent
|
Yes |
|
FireplaceTotal
|
1 |
|
FoundationType
|
Poured Concrete |
|
HeatingFuel
|
Natural Gas |
|
HeatingType
|
Forced Air |
|
StoriesTotal
|
2 |
|
SizeInterior
|
2000 - 2249 Sqft |
|
Type
|
Row / Townhouse |
Parking
|
Attached Garage
|
|
|
Garage
|
|
|
Inside Entry
|
|
Land
|
Acreage
|
No |
|
LandAmenities
|
Hospital, Public Transit, Ski Area |
|
LandscapeFeatures
|
Landscaped |
Rooms
| Level |
Type |
Length |
Width |
Dimensions |
|
Second Level |
Bedroom |
3.55 m |
7.62 m |
3.55 m x 7.62 m |
|
Second Level |
Bedroom |
3.69 m |
6.87 m |
3.69 m x 6.87 m |
|
Second Level |
Office |
3.1 m |
3.67 m |
3.1 m x 3.67 m |
|
Basement |
Other |
3.4 m |
5.28 m |
3.4 m x 5.28 m |
|
Basement |
Recreational, Games Room |
5.66 m |
7.74 m |
5.66 m x 7.74 m |
|
Main Level |
Bedroom |
3.02 m |
3.4 m |
3.02 m x 3.4 m |
|
Main Level |
Kitchen |
3.73 m |
3.61 m |
3.73 m x 3.61 m |
|
Main Level |
Dining Room |
3.91 m |
4.56 m |
3.91 m x 4.56 m |
|
Main Level |
Living Room |
3.91 m |
4.55 m |
3.91 m x 4.55 m |
|
Main Level |
Primary Bedroom |
3.98 m |
6.37 m |
3.98 m x 6.37 m |
|
Main Level |
Laundry Room |
1.72 m |
2.25 m |
1.72 m x 2.25 m |
https://www.realtor.ca/real-estate/28254001/3-boardwalk-avenue-collingwood-collingwood



































