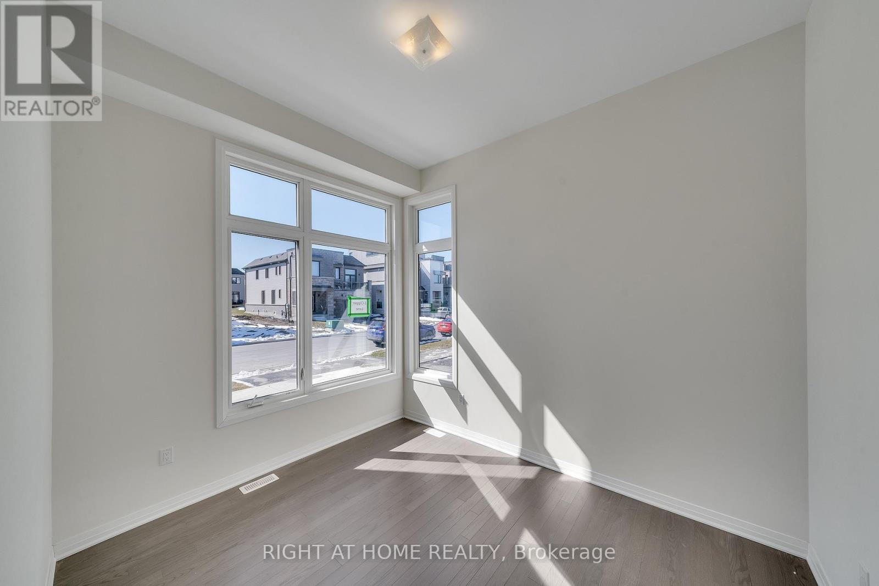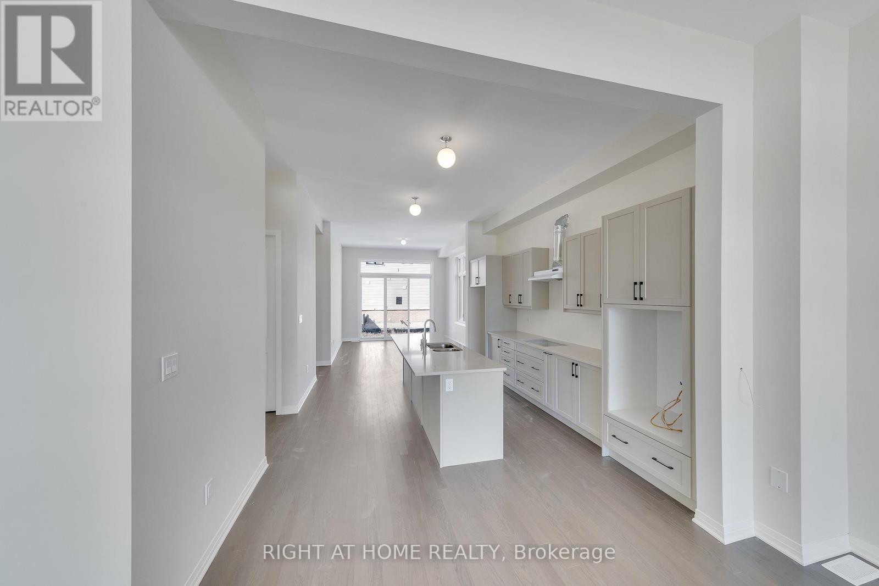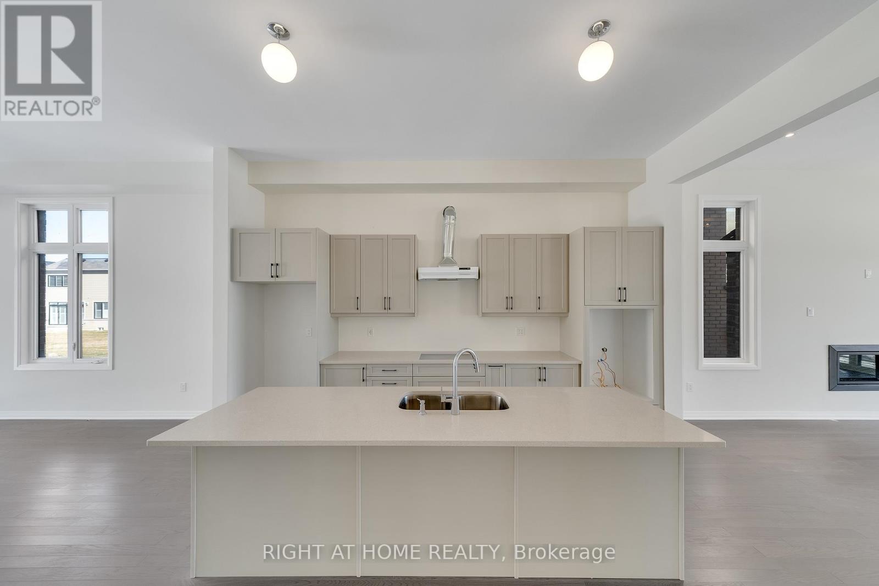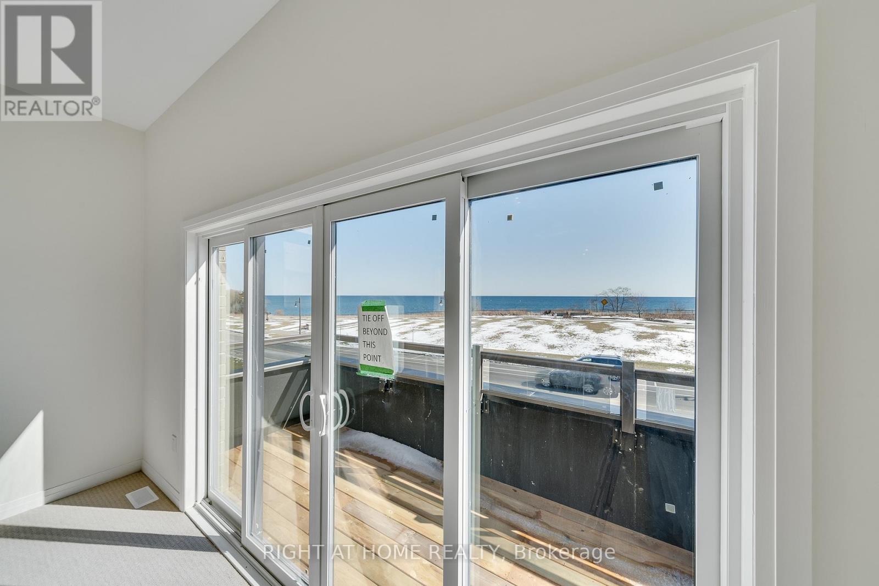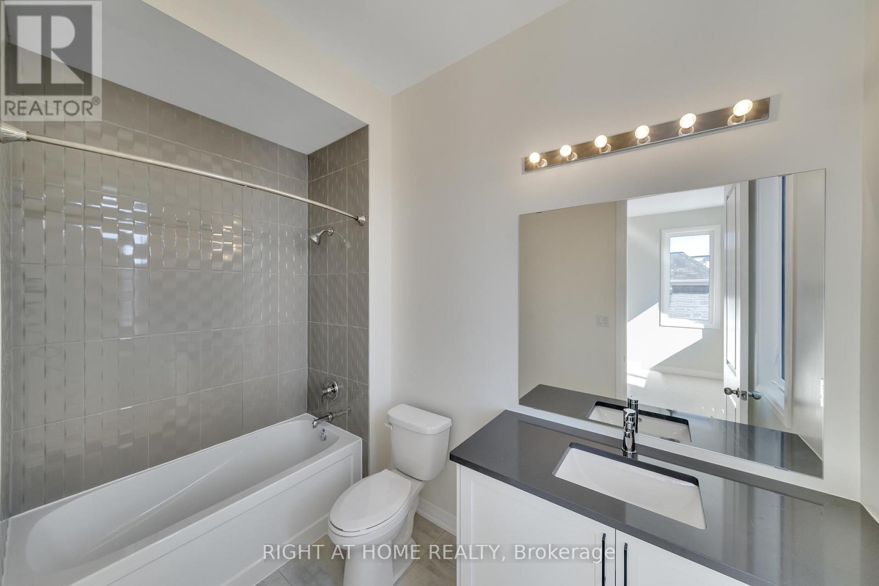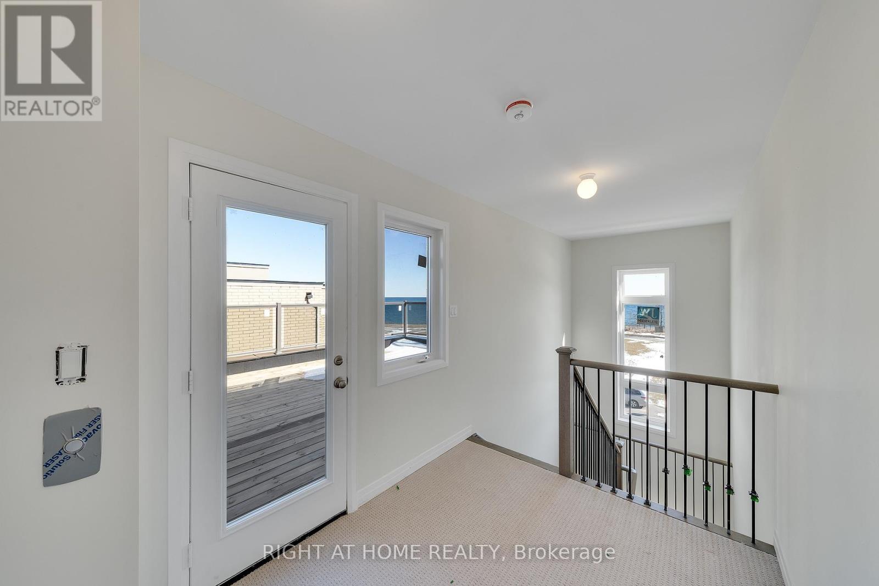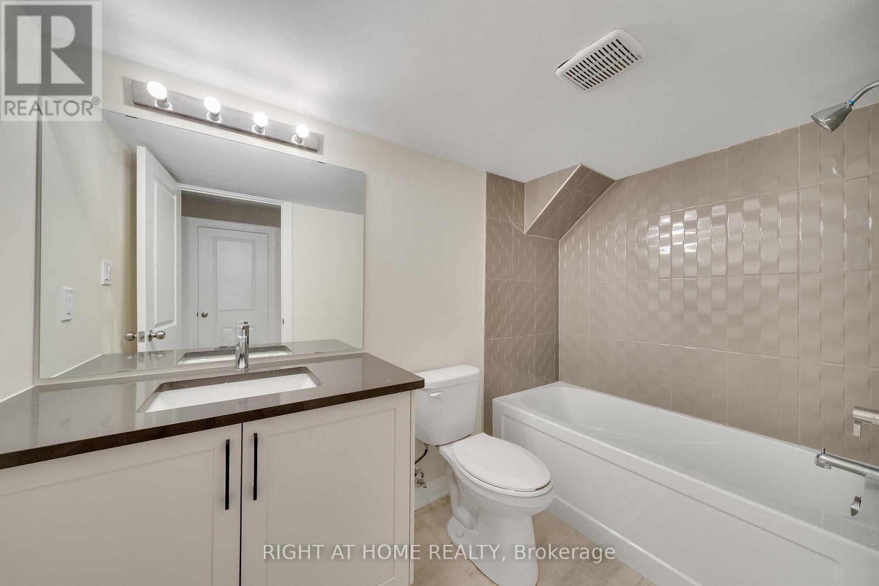5 Bedroom
6 Bathroom
Fireplace
Central Air Conditioning
Forced Air
$1,999,900
Welcome to 3 Clipper Lane! A never-lived-in luxurious, extravagant, and huge modern waterfront home in a brand-new community with 5 beds, 6 baths, a finished basement with 1-bed and 2-rec rooms, an elevator servicing each floor, and astonishing balcony-direct views of Lake Ontario enjoyable from all floors. Don't forget the rooftop terrace great for summer entertaining. The interior open concept style with 11' soaring ceilings on the main and 10' on the upper, towering windows, and hardwood flooring makes this home feel vast but still cozy. Awaiting the right touch to make it a personalized space providing the right atmosphere after facing a long day of the hustle and bustle of the city. Live a lakefront lifestyle that makes for enjoyable springs and summers with access to Wilmot Creek, Golf Course, Local Park, Nature/Waterfront Trails, and Newcastle Marina. Proximity to 401, the future GO station, shopping, restaurants, and groceries is an added convenience. Truly a different living experience! **** EXTRAS **** Brand New, Unused Appliances & Grass Already Installed (id:49269)
Property Details
|
MLS® Number
|
E11940754 |
|
Property Type
|
Single Family |
|
Community Name
|
Bowmanville |
|
AmenitiesNearBy
|
Park |
|
ParkingSpaceTotal
|
4 |
|
ViewType
|
Lake View, View Of Water |
Building
|
BathroomTotal
|
6 |
|
BedroomsAboveGround
|
4 |
|
BedroomsBelowGround
|
1 |
|
BedroomsTotal
|
5 |
|
Appliances
|
Water Heater, Dishwasher, Dryer, Oven, Refrigerator, Stove, Washer |
|
BasementDevelopment
|
Finished |
|
BasementType
|
Full (finished) |
|
ConstructionStyleAttachment
|
Detached |
|
CoolingType
|
Central Air Conditioning |
|
ExteriorFinish
|
Brick, Stone |
|
FireplacePresent
|
Yes |
|
FlooringType
|
Hardwood, Carpeted |
|
FoundationType
|
Poured Concrete |
|
HalfBathTotal
|
1 |
|
HeatingFuel
|
Natural Gas |
|
HeatingType
|
Forced Air |
|
StoriesTotal
|
3 |
|
Type
|
House |
|
UtilityWater
|
Municipal Water |
Parking
Land
|
Acreage
|
No |
|
LandAmenities
|
Park |
|
Sewer
|
Sanitary Sewer |
|
SizeDepth
|
110 Ft |
|
SizeFrontage
|
58 Ft ,9 In |
|
SizeIrregular
|
58.8 X 110.06 Ft |
|
SizeTotalText
|
58.8 X 110.06 Ft |
|
SurfaceWater
|
Lake/pond |
|
ZoningDescription
|
R2-82 |
Rooms
| Level |
Type |
Length |
Width |
Dimensions |
|
Second Level |
Primary Bedroom |
4.88 m |
6.25 m |
4.88 m x 6.25 m |
|
Second Level |
Bedroom 2 |
3.96 m |
4.83 m |
3.96 m x 4.83 m |
|
Second Level |
Bedroom 3 |
3.66 m |
3.05 m |
3.66 m x 3.05 m |
|
Second Level |
Bedroom 4 |
5.61 m |
3.71 m |
5.61 m x 3.71 m |
|
Third Level |
Other |
5.16 m |
6.53 m |
5.16 m x 6.53 m |
|
Basement |
Bedroom 5 |
3.51 m |
3.96 m |
3.51 m x 3.96 m |
|
Main Level |
Living Room |
3.96 m |
3.05 m |
3.96 m x 3.05 m |
|
Main Level |
Dining Room |
4.27 m |
3.35 m |
4.27 m x 3.35 m |
|
Main Level |
Family Room |
4.88 m |
6.25 m |
4.88 m x 6.25 m |
|
Main Level |
Kitchen |
3.96 m |
4.88 m |
3.96 m x 4.88 m |
|
Main Level |
Eating Area |
3.78 m |
4.42 m |
3.78 m x 4.42 m |
|
Main Level |
Den |
3.66 m |
3.05 m |
3.66 m x 3.05 m |
https://www.realtor.ca/real-estate/27842795/3-clipper-lane-clarington-bowmanville-bowmanville








