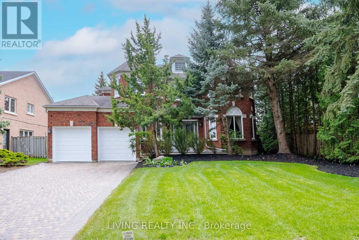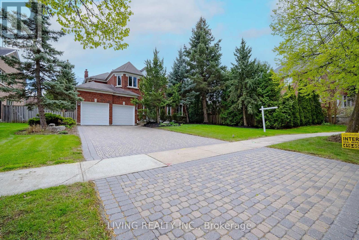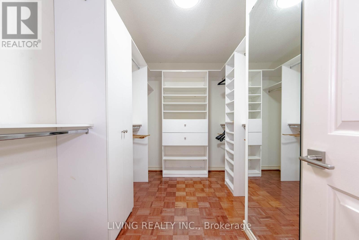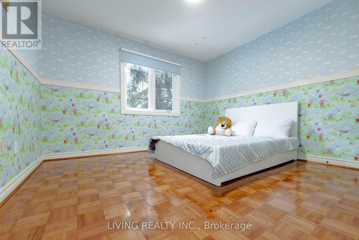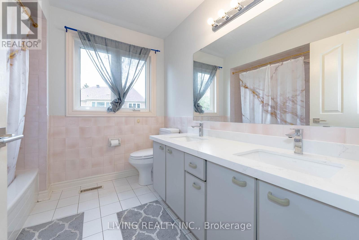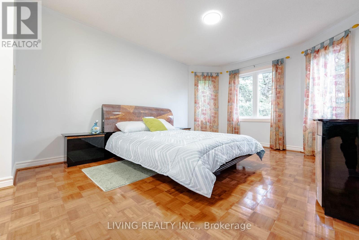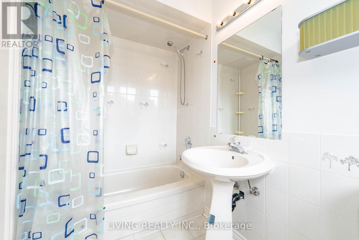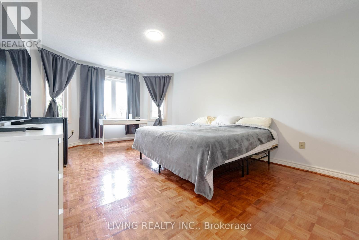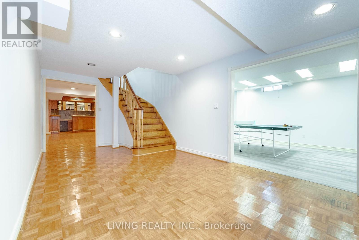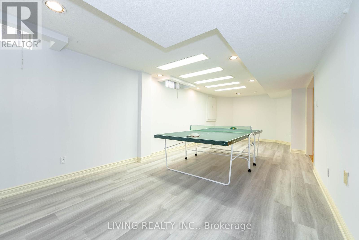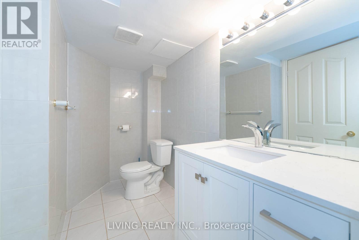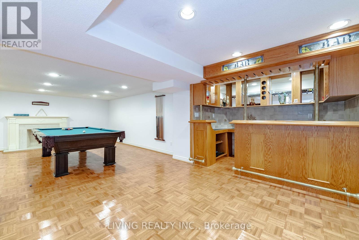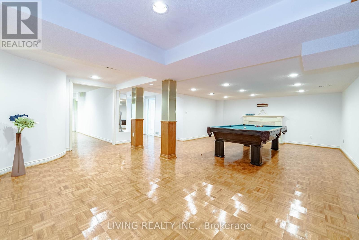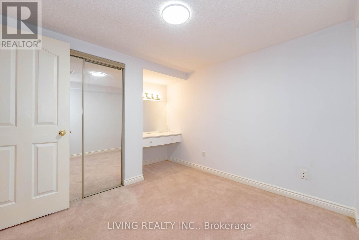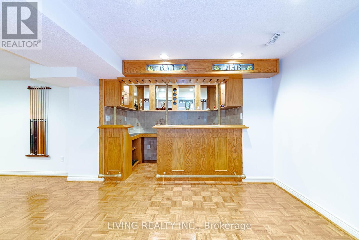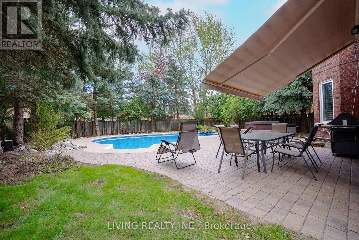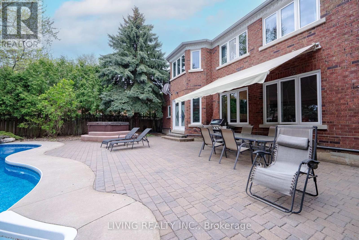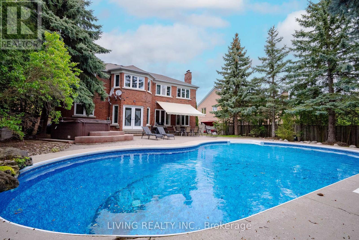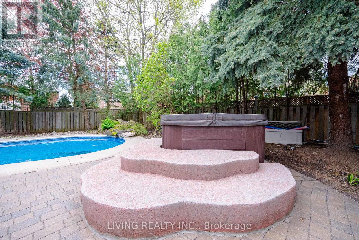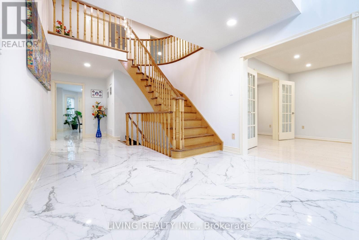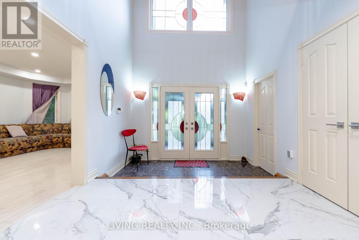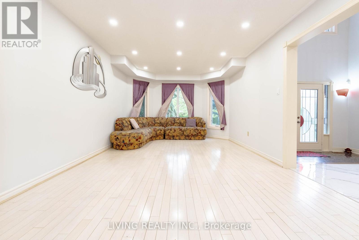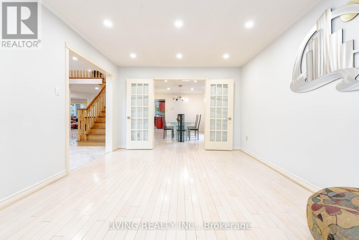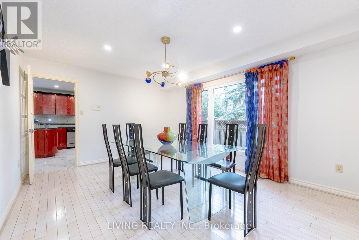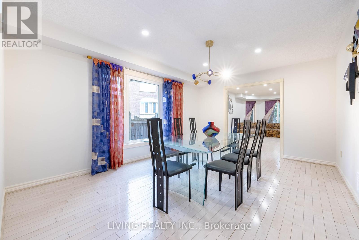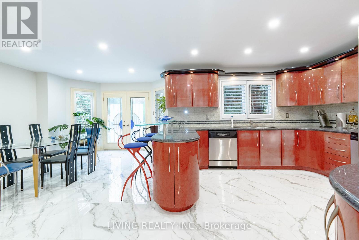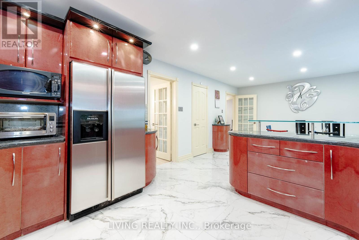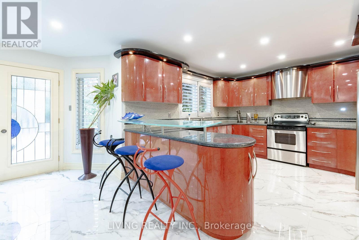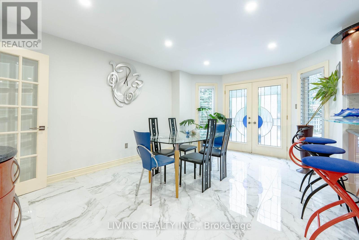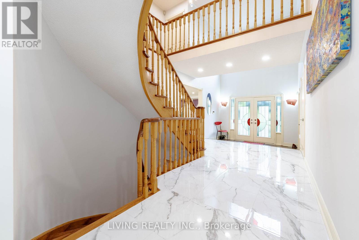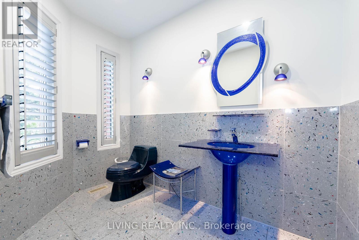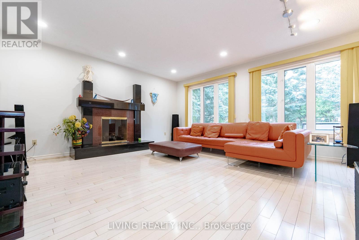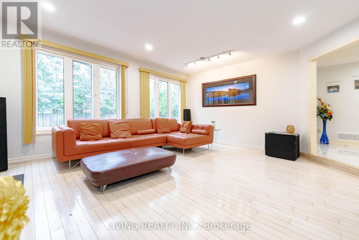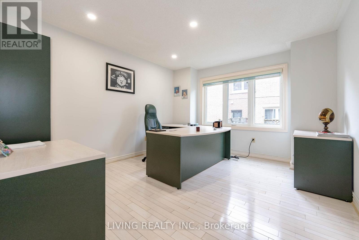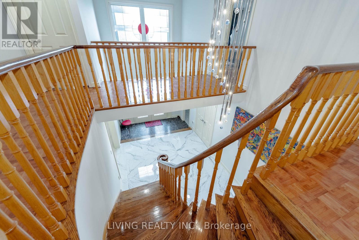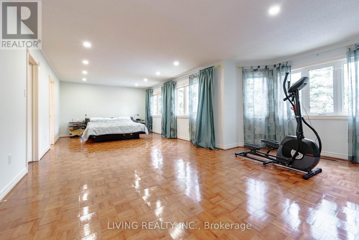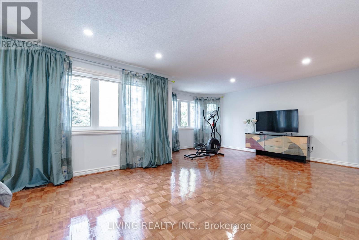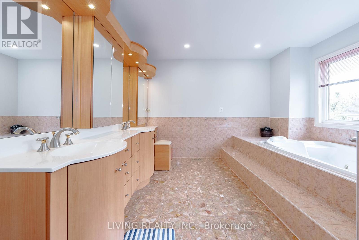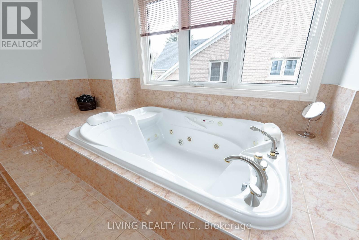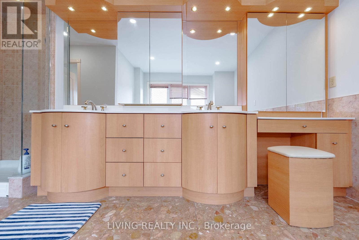5 Bedroom
5 Bathroom
Fireplace
Central Air Conditioning
Forced Air
$2,800,000
Welcome to a magnificent abode spanning 3789 sqft in the esteemed Bayview Hill community. This home boasts four bedrooms plus an additional room, adorned with elegant granite countertops and modern S.S appliances. The seamless transition from indoors to the backyard oasis invites you to unwind and enjoy the tranquil surroundings. The finished basement offers a spacious recreational area, a chic wet bar, an extra bedroom and a bath for ultimate comfort and entertainment. Step outside to find a private retreat enveloped by matured trees, featuring a comfortable hot tub and a sparkling swimming poola haven for relaxation. Ideal for gatherings, the backyard includes a motorized awning, a Napoleon gas BBQ, and a charming swing. Conveniently located within walking distance to amenities such as plazas, parks, renowned schools and community center. This house is sold as a fully furnished, turnkey property, with a stocked kitchen, including all of the accessories, decorations and art. Walking distance to the famous Bayview Hill with IB Program. **** EXTRAS **** All ELFs, All Existing Furniture, S.S Appliances: (Fridge, Stove, DW), Swimming Pool, HEF, Alarm System, CAC, Instant Hot Heater. Marble Fireplace (id:49269)
Property Details
|
MLS® Number
|
N8324674 |
|
Property Type
|
Single Family |
|
Community Name
|
Bayview Hill |
|
Parking Space Total
|
6 |
Building
|
Bathroom Total
|
5 |
|
Bedrooms Above Ground
|
4 |
|
Bedrooms Below Ground
|
1 |
|
Bedrooms Total
|
5 |
|
Basement Development
|
Finished |
|
Basement Type
|
N/a (finished) |
|
Construction Style Attachment
|
Detached |
|
Cooling Type
|
Central Air Conditioning |
|
Exterior Finish
|
Brick |
|
Fireplace Present
|
Yes |
|
Heating Fuel
|
Natural Gas |
|
Heating Type
|
Forced Air |
|
Stories Total
|
2 |
|
Type
|
House |
|
Utility Water
|
Municipal Water |
Parking
Land
|
Acreage
|
No |
|
Sewer
|
Sanitary Sewer |
|
Size Irregular
|
66.68 X 147.64 Ft |
|
Size Total Text
|
66.68 X 147.64 Ft |
Rooms
| Level |
Type |
Length |
Width |
Dimensions |
|
Second Level |
Primary Bedroom |
8.85 m |
5.37 m |
8.85 m x 5.37 m |
|
Second Level |
Bedroom 2 |
3.68 m |
3.33 m |
3.68 m x 3.33 m |
|
Second Level |
Bedroom 3 |
5.8 m |
3 m |
5.8 m x 3 m |
|
Second Level |
Bedroom 4 |
5.12 m |
3.59 m |
5.12 m x 3.59 m |
|
Basement |
Recreational, Games Room |
9.08 m |
4.98 m |
9.08 m x 4.98 m |
|
Basement |
Bedroom |
3.37 m |
3.04 m |
3.37 m x 3.04 m |
|
Basement |
Recreational, Games Room |
8.41 m |
3.52 m |
8.41 m x 3.52 m |
|
Main Level |
Living Room |
5.42 m |
3.57 m |
5.42 m x 3.57 m |
|
Main Level |
Dining Room |
4.77 m |
3.6 m |
4.77 m x 3.6 m |
|
Main Level |
Kitchen |
7.19 m |
4.95 m |
7.19 m x 4.95 m |
|
Main Level |
Family Room |
5.09 m |
5.07 m |
5.09 m x 5.07 m |
|
Main Level |
Den |
4.08 m |
3.59 m |
4.08 m x 3.59 m |
https://www.realtor.ca/real-estate/26874197/3-crescentview-road-richmond-hill-bayview-hill

