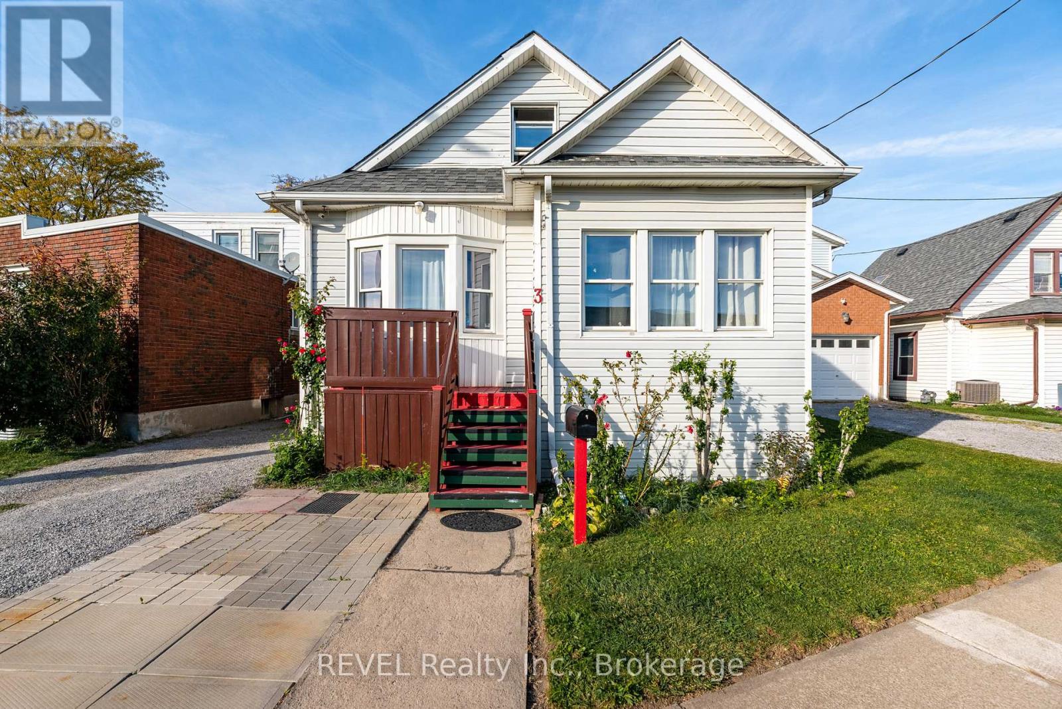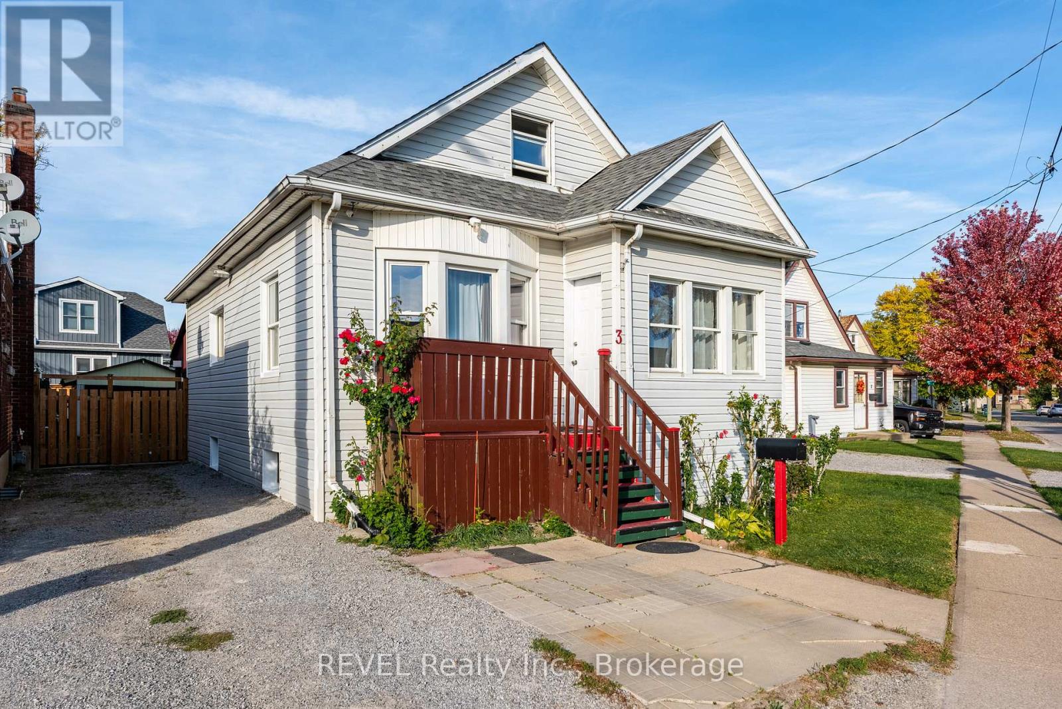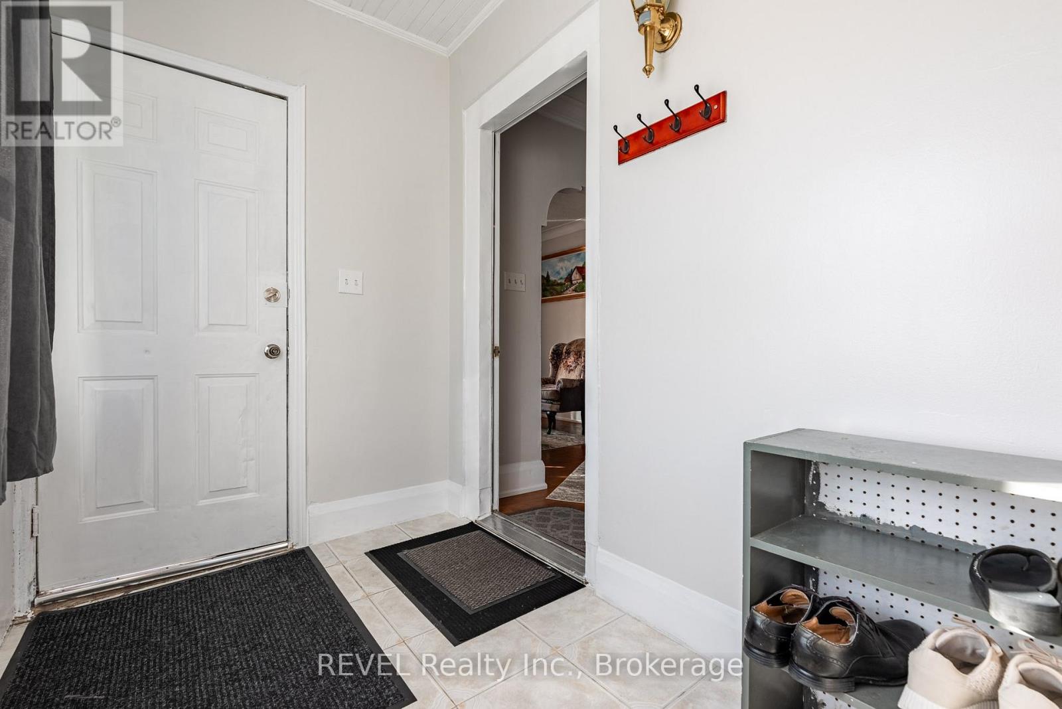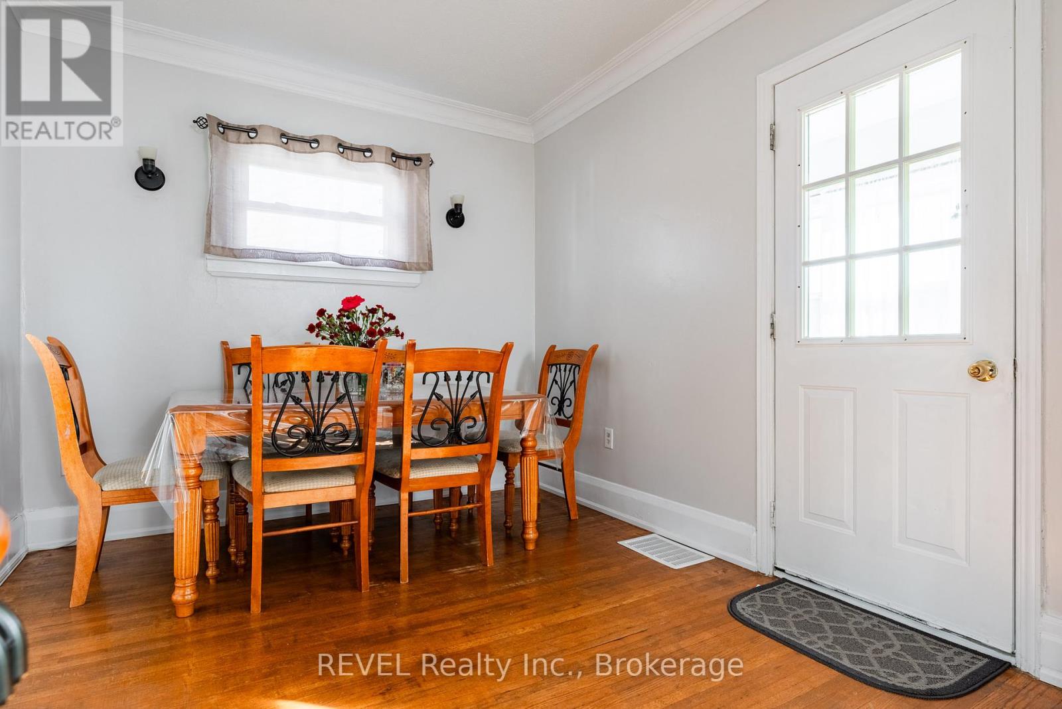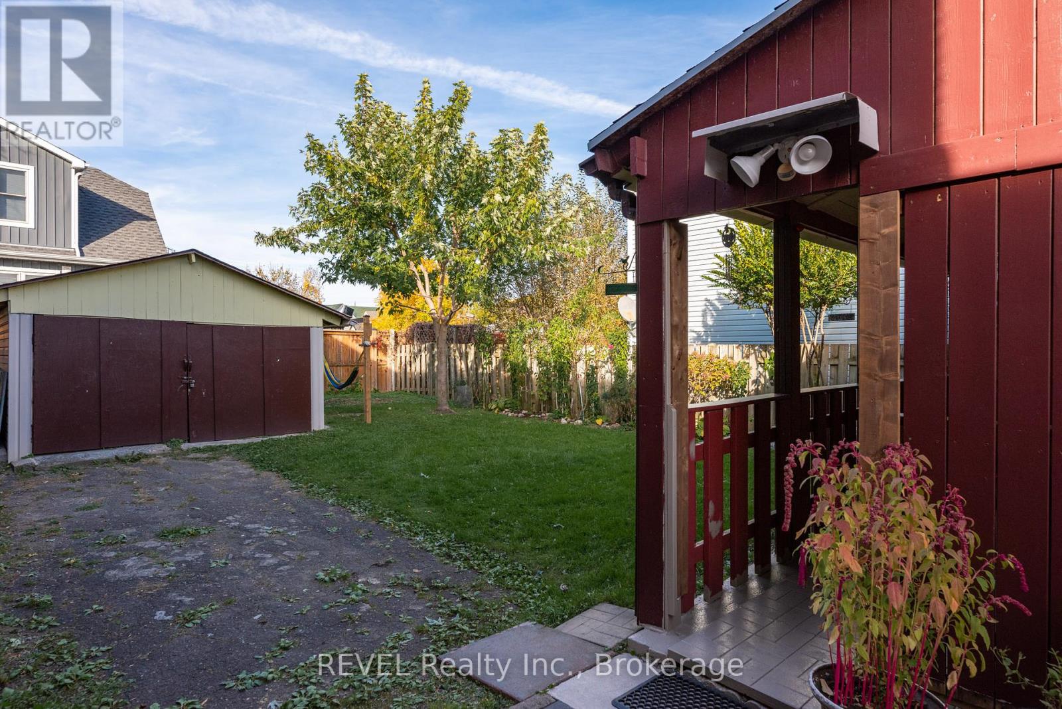416-218-8800
admin@hlfrontier.com
3 Delaware Avenue St. Catharines (Facer), Ontario L2M 5L7
3 Bedroom
1 Bathroom
700 - 1100 sqft
Forced Air
$477,777
Located in the heart of the city, this quaint home welcomes you into an enclosed front porch and offers a large living room/dining room, a spacious eat-in kitchen and convenient main floor bedroom. The upper level has two additional bedrooms which could also be used as office or studio space. The lower level has ample storage as well as a fourth bedroom/playroom. The large lot is private, fully fenced and houses both a covered patio and a garage/workshop. Driveway parks up to four vehicles. (id:49269)
Property Details
| MLS® Number | X12014042 |
| Property Type | Single Family |
| Community Name | 445 - Facer |
| AmenitiesNearBy | Public Transit |
| EquipmentType | Water Heater |
| ParkingSpaceTotal | 5 |
| RentalEquipmentType | Water Heater |
| Structure | Patio(s) |
Building
| BathroomTotal | 1 |
| BedroomsAboveGround | 3 |
| BedroomsTotal | 3 |
| Appliances | Dryer, Stove, Washer, Refrigerator |
| BasementDevelopment | Partially Finished |
| BasementType | N/a (partially Finished) |
| ConstructionStyleAttachment | Detached |
| ExteriorFinish | Vinyl Siding |
| FlooringType | Hardwood |
| FoundationType | Concrete |
| HeatingFuel | Natural Gas |
| HeatingType | Forced Air |
| StoriesTotal | 2 |
| SizeInterior | 700 - 1100 Sqft |
| Type | House |
| UtilityWater | Municipal Water |
Parking
| Detached Garage | |
| Garage |
Land
| Acreage | No |
| LandAmenities | Public Transit |
| Sewer | Sanitary Sewer |
| SizeDepth | 105 Ft |
| SizeFrontage | 33 Ft ,3 In |
| SizeIrregular | 33.3 X 105 Ft |
| SizeTotalText | 33.3 X 105 Ft |
| ZoningDescription | R2 |
Rooms
| Level | Type | Length | Width | Dimensions |
|---|---|---|---|---|
| Second Level | Bedroom | 5 m | 3.43 m | 5 m x 3.43 m |
| Second Level | Bedroom | 2.13 m | 2.31 m | 2.13 m x 2.31 m |
| Basement | Laundry Room | 3.66 m | 3.43 m | 3.66 m x 3.43 m |
| Basement | Bedroom | 4.8 m | 3.2 m | 4.8 m x 3.2 m |
| Basement | Other | 2.44 m | 1.22 m | 2.44 m x 1.22 m |
| Ground Level | Foyer | 3 m | 1.7 m | 3 m x 1.7 m |
| Ground Level | Bathroom | 2 m | 2 m | 2 m x 2 m |
| Ground Level | Dining Room | 3.02 m | 2.74 m | 3.02 m x 2.74 m |
| Ground Level | Family Room | 3.23 m | 3.61 m | 3.23 m x 3.61 m |
| Ground Level | Kitchen | 4.29 m | 3.25 m | 4.29 m x 3.25 m |
| Ground Level | Primary Bedroom | 3 m | 3 m | 3 m x 3 m |
https://www.realtor.ca/real-estate/28012214/3-delaware-avenue-st-catharines-facer-445-facer
Interested?
Contact us for more information

