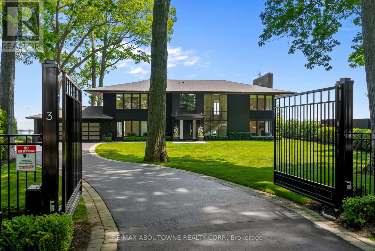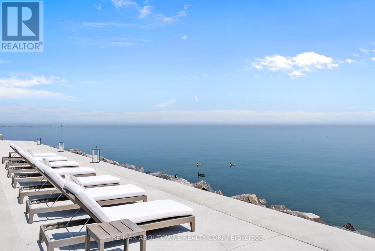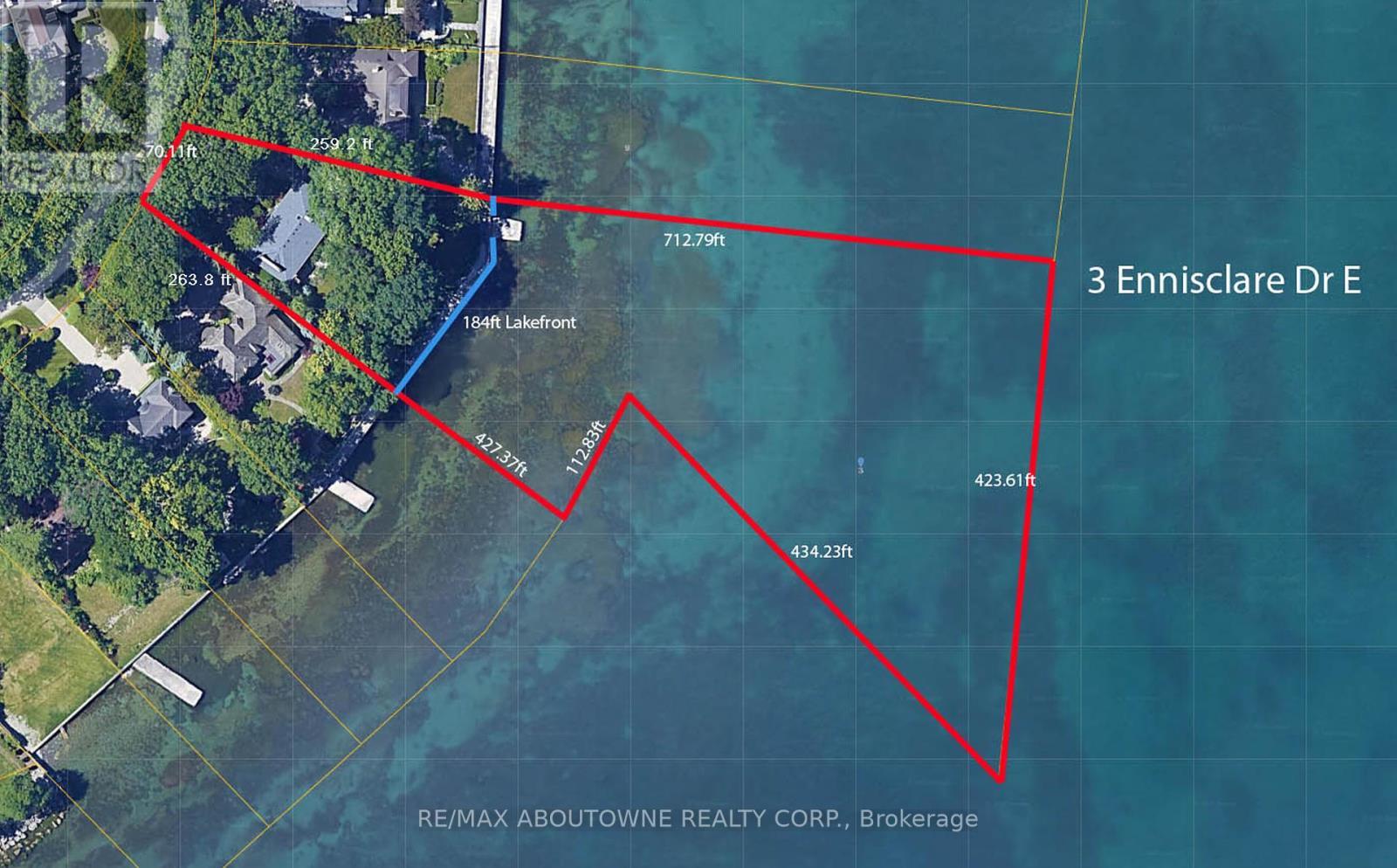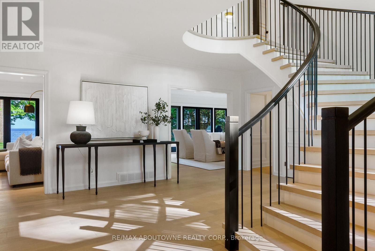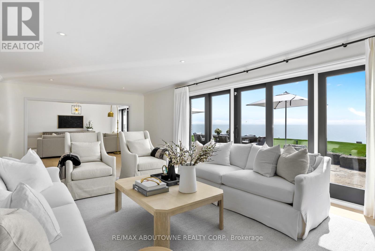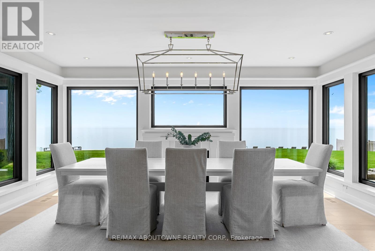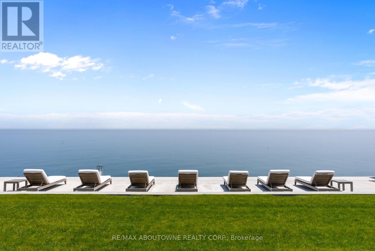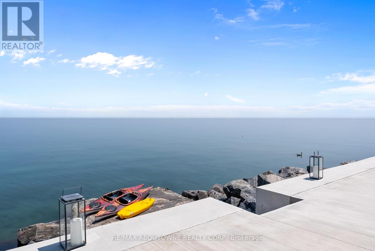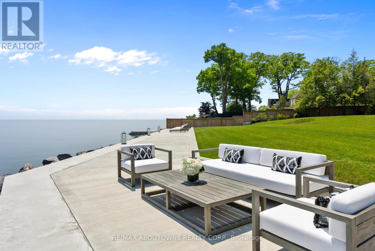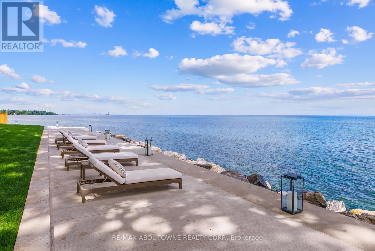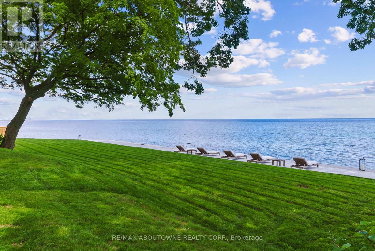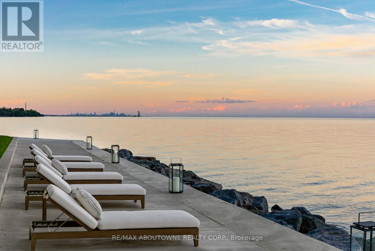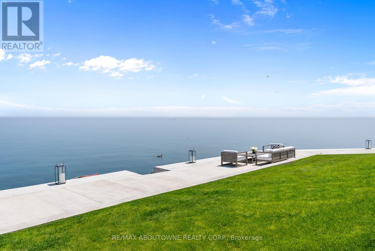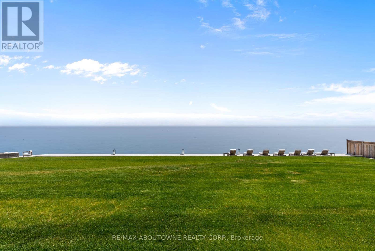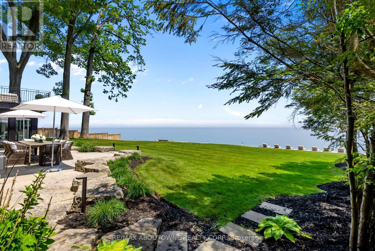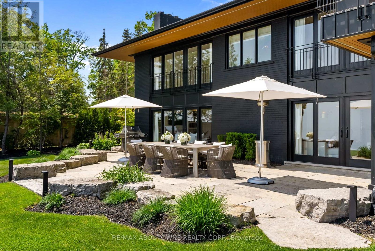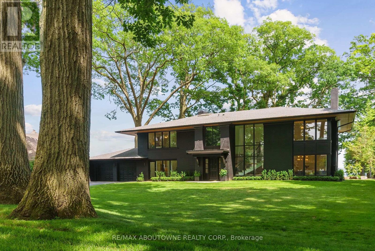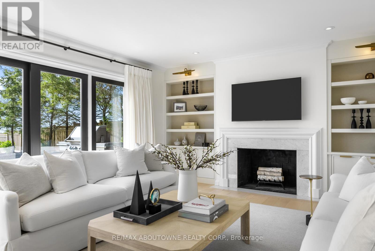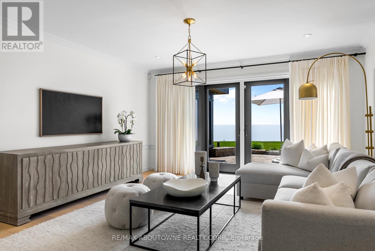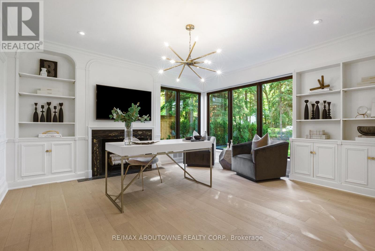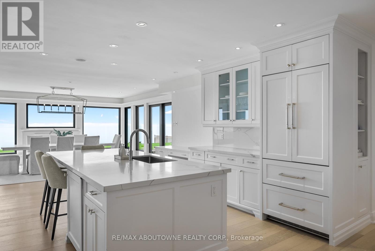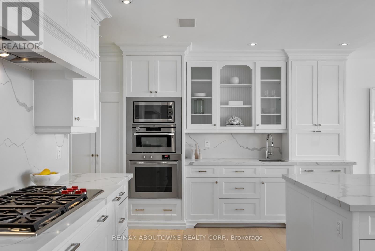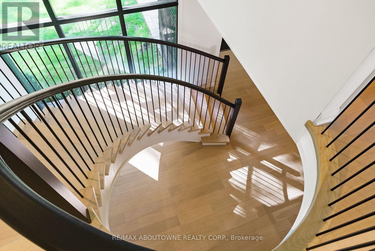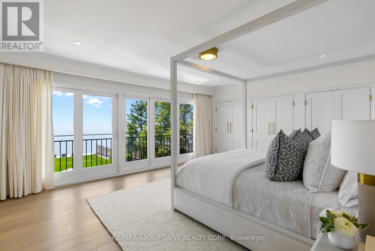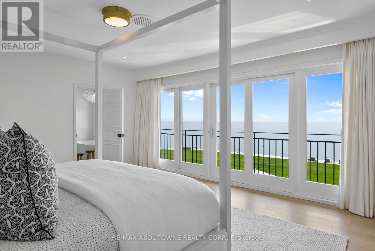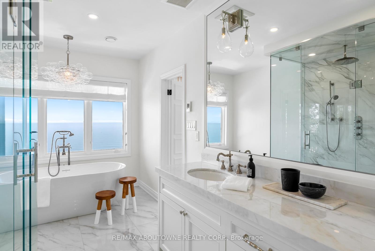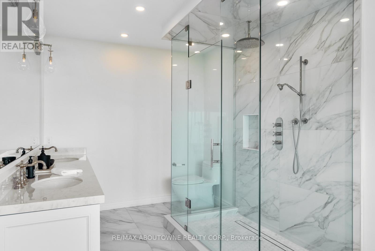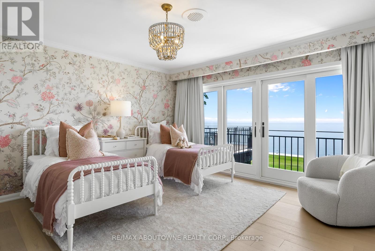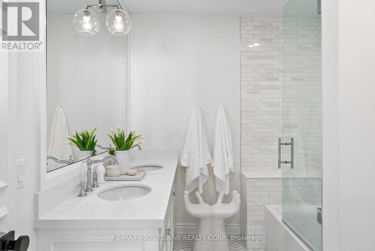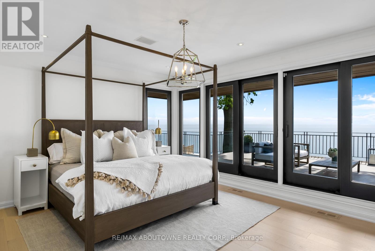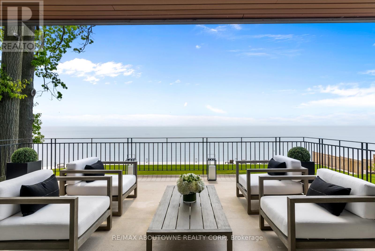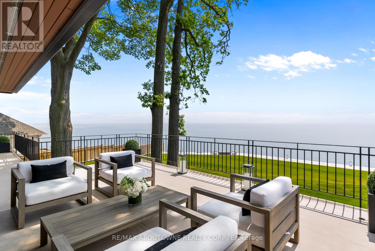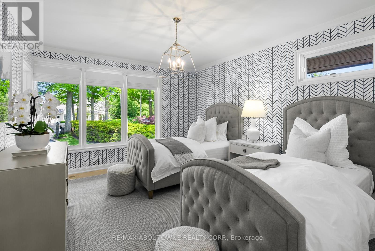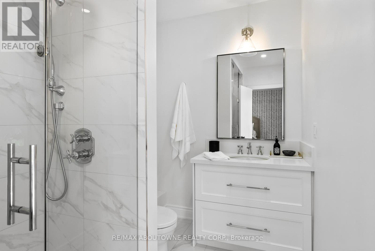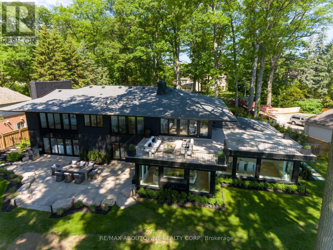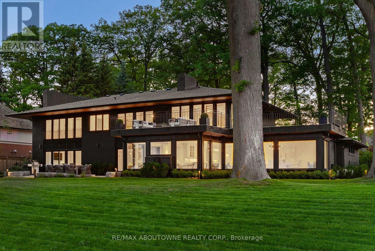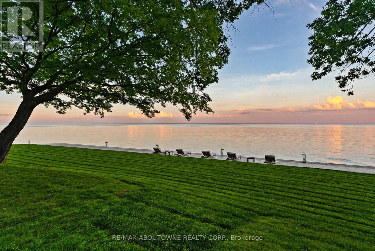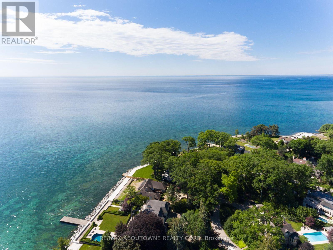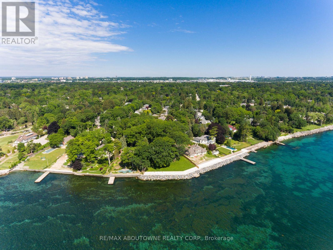5 Bedroom
4 Bathroom
Central Air Conditioning
Forced Air
Waterfront
Acreage
Landscaped, Lawn Sprinkler
$16,000,000
One of the last remaining developable Riparian Lakefront estates in South East Oakville boasting unrivalled and expansive views of Lake Ontario from Downtown Toronto to the Niagara Escarpment. With 184ft of lake frontage and boat access and with a total of 3.63 acres and over 3/4 acres of tableland, this breathtaking and extremely private lot offers endless possibilities. With RL1-0 zoning the land can accommodate a new build of up to approximately 10,000 square feet above grade without a variance and the potential to increase to more than 11,000 sq ft with approval. Located on one of Oakville's most sought-after and finest, tree lined and quiet family friendly streets and only 30 minutes to downtown Toronto, this peninsula land is the furthest projected vantage point for Toronto views in Oakville. With a extremely rare concrete docking pier and with new Seawall (2020) with poured concrete walkway the development setback line is already established. Documents available include new Survey, architectural renderings and development review report. This is an outstanding investment opportunity in a prime location. **** EXTRAS **** Documents available include new survey, architectural renderings and development review report. This is an outstanding investment opportunity in a prime location. (id:49269)
Property Details
|
MLS® Number
|
W8269016 |
|
Property Type
|
Single Family |
|
Community Name
|
Old Oakville |
|
Amenities Near By
|
Park, Schools |
|
Features
|
Flat Site |
|
Parking Space Total
|
10 |
|
View Type
|
Direct Water View, Lake View, View Of Water |
|
Water Front Type
|
Waterfront |
Building
|
Bathroom Total
|
4 |
|
Bedrooms Above Ground
|
5 |
|
Bedrooms Total
|
5 |
|
Appliances
|
Garage Door Opener Remote(s), Dishwasher, Dryer, Freezer, Microwave, Refrigerator, Washer, Window Coverings, Wine Fridge |
|
Basement Type
|
Partial |
|
Construction Style Attachment
|
Detached |
|
Cooling Type
|
Central Air Conditioning |
|
Exterior Finish
|
Brick |
|
Foundation Type
|
Concrete |
|
Heating Fuel
|
Natural Gas |
|
Heating Type
|
Forced Air |
|
Stories Total
|
2 |
|
Type
|
House |
|
Utility Water
|
Municipal Water |
Parking
Land
|
Access Type
|
Year-round Access, Private Docking |
|
Acreage
|
Yes |
|
Land Amenities
|
Park, Schools |
|
Landscape Features
|
Landscaped, Lawn Sprinkler |
|
Sewer
|
Sanitary Sewer |
|
Size Irregular
|
70.11 X 263.8 Ft |
|
Size Total Text
|
70.11 X 263.8 Ft|2 - 4.99 Acres |
|
Surface Water
|
Lake/pond |
Rooms
| Level |
Type |
Length |
Width |
Dimensions |
|
Second Level |
Primary Bedroom |
5.54 m |
4.65 m |
5.54 m x 4.65 m |
|
Second Level |
Bedroom |
4.65 m |
4.55 m |
4.65 m x 4.55 m |
|
Second Level |
Bedroom |
5.21 m |
3.96 m |
5.21 m x 3.96 m |
|
Second Level |
Bedroom |
4.62 m |
3.73 m |
4.62 m x 3.73 m |
|
Second Level |
Bedroom |
4.65 m |
4.42 m |
4.65 m x 4.42 m |
|
Main Level |
Family Room |
5.79 m |
5.26 m |
5.79 m x 5.26 m |
|
Main Level |
Laundry Room |
2.54 m |
1.68 m |
2.54 m x 1.68 m |
|
Main Level |
Dining Room |
6.4 m |
4.34 m |
6.4 m x 4.34 m |
|
Main Level |
Kitchen |
4.65 m |
4.52 m |
4.65 m x 4.52 m |
|
Main Level |
Living Room |
8.89 m |
4.65 m |
8.89 m x 4.65 m |
|
Main Level |
Office |
4.62 m |
4.39 m |
4.62 m x 4.39 m |
Utilities
|
Sewer
|
Installed |
|
Cable
|
Installed |
https://www.realtor.ca/real-estate/26799057/3-ennisclare-drive-e-oakville-old-oakville

