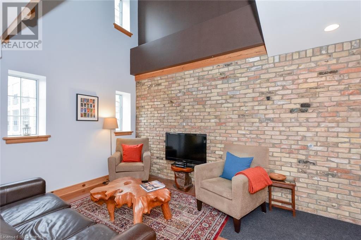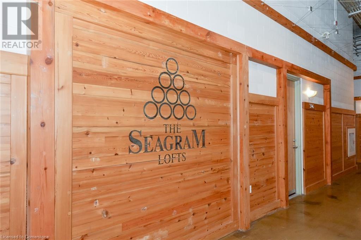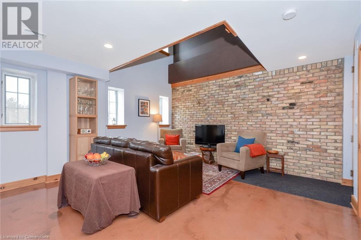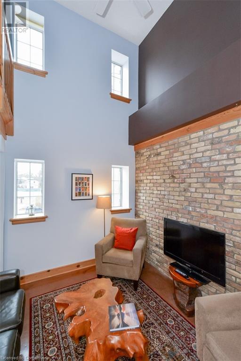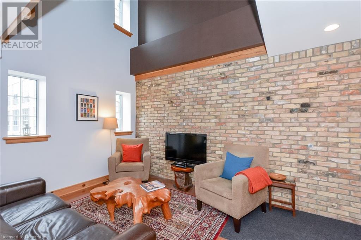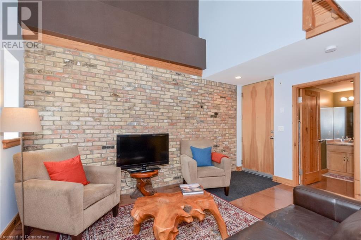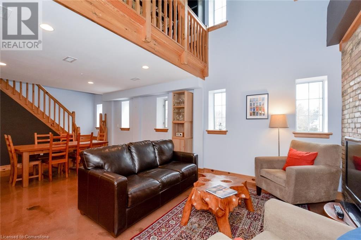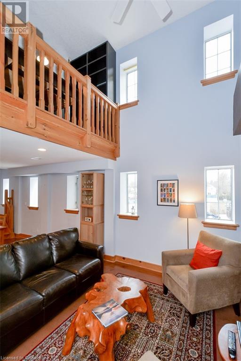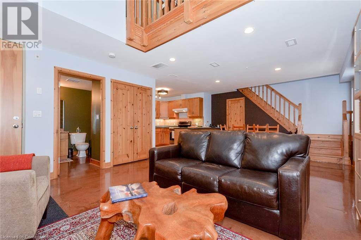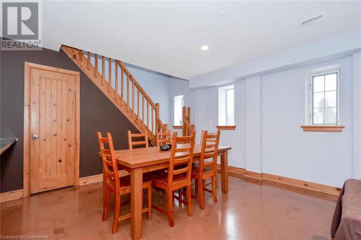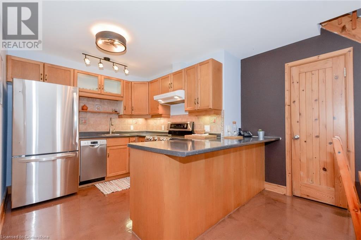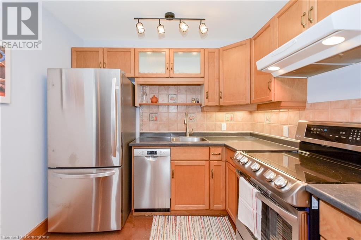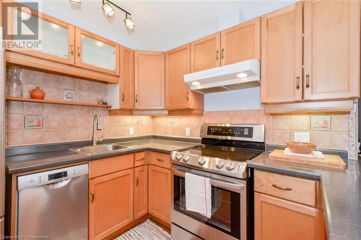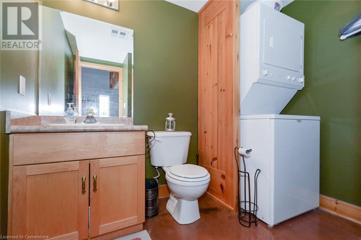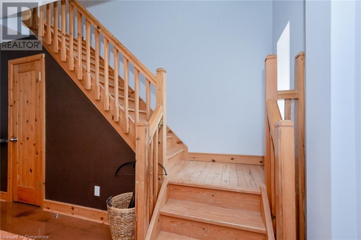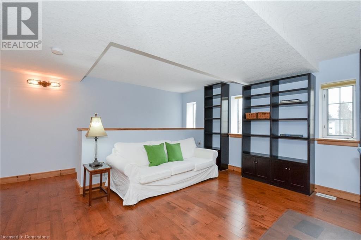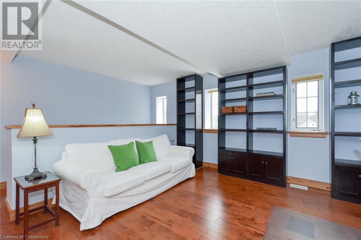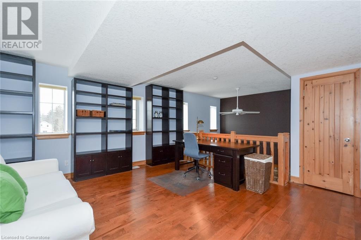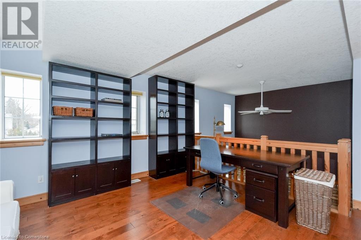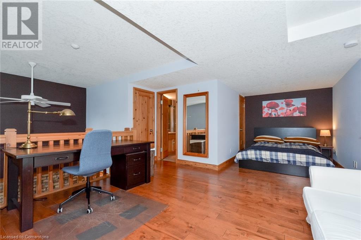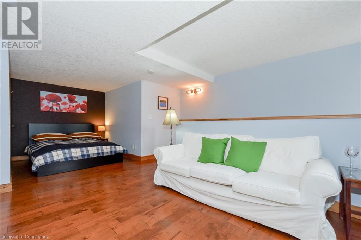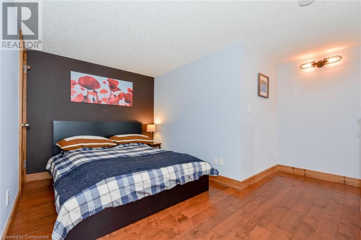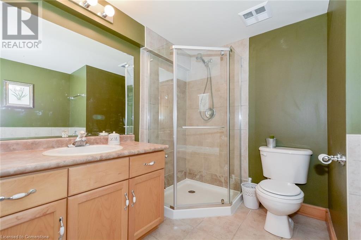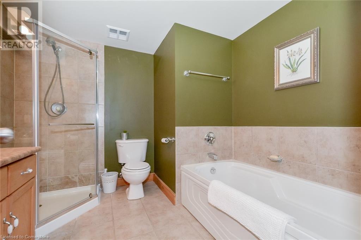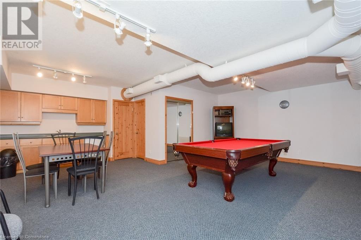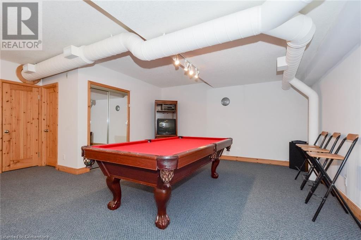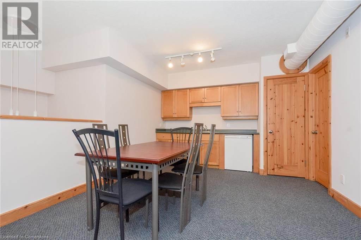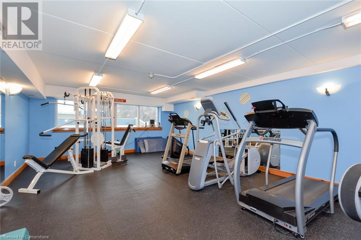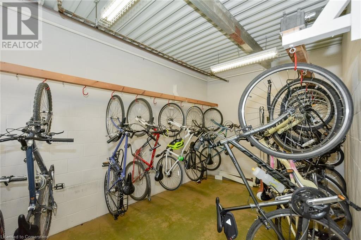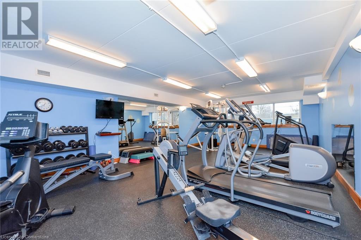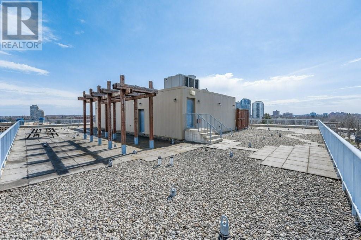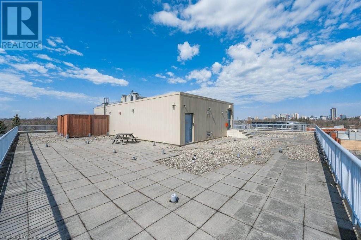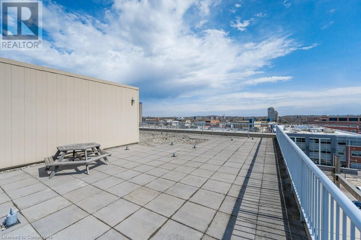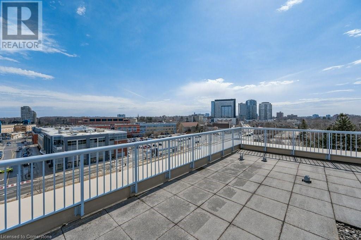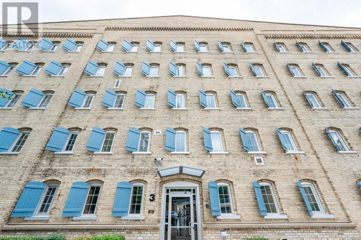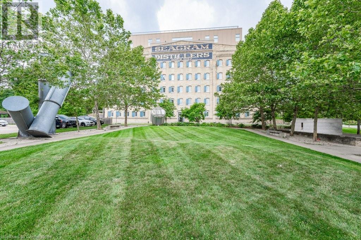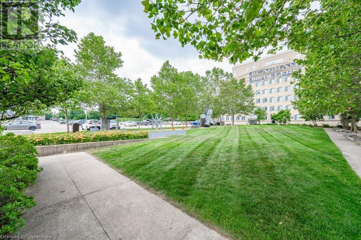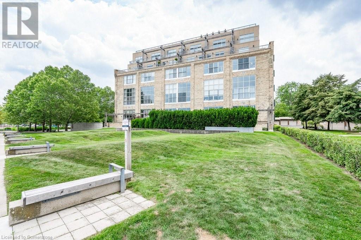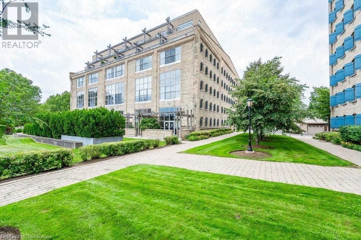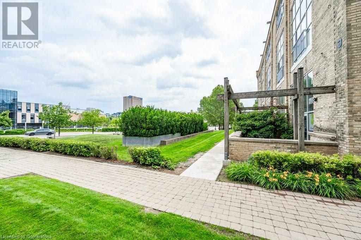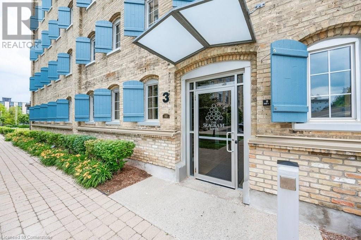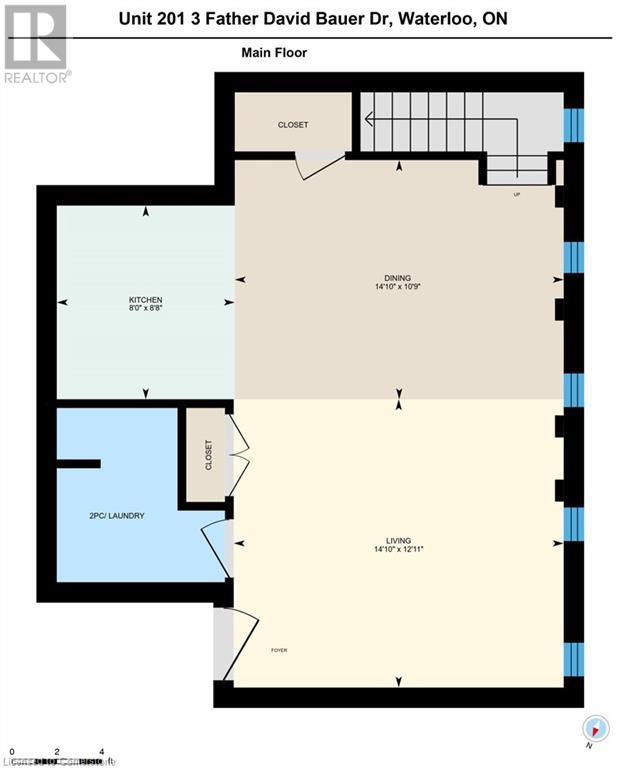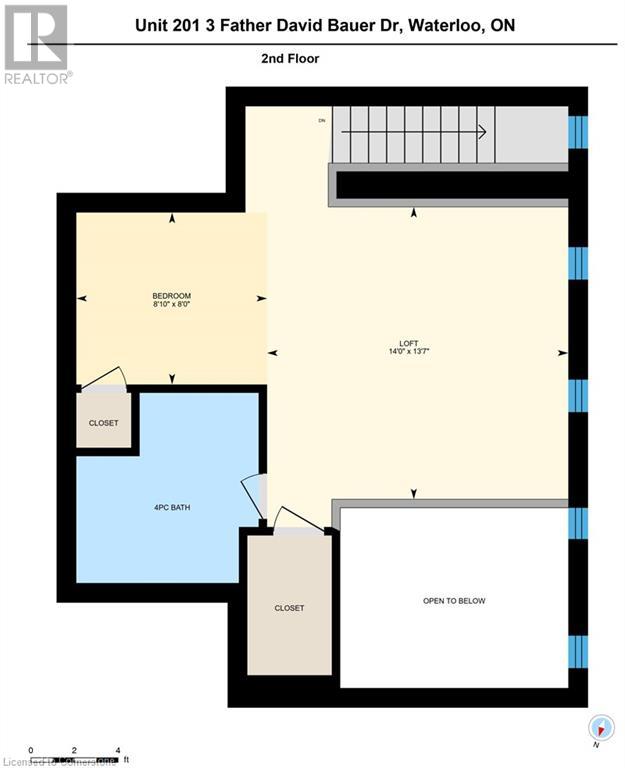3 Father David Bauer Drive Unit# 201 Waterloo, Ontario N2L 6M1
$550,000Maintenance, Insurance, Heat, Water
$792 Monthly
Maintenance, Insurance, Heat, Water
$792 Monthly**OPEN HOUSE SAT. JUNE 14 & SUN. JUNE 15 from 2-4pm** Loft living in Uptown Waterloo in the beautiful Heritage Building at Seagram Lofts. Walk score of 98 and Transit score of 60. Walk to all the trendy restaurants and cafes, Waterloo Park, Waterloo Rec Centre and LRT. The Seagram's Lofts are unique layouts and are designed almost like a little house with the bedroom on the second level. Walk through the front door into a show stopper living room with an exposed brick wall, polished concrete floors and fir wood beams. The kitchen has stainless steel appliances, plenty of cupboard space and is open to the dining area. Also found on the main floor is a 2 piece bathroom with a stackable washer and dryer. Head upstairs to the loft, this large space has enough room for not only the bedroom but a home office and an additional 4 piece bathroom. This condo comes with something not offered in many condo buildings in KW - a single car garage! This building has all kinds of amenities including a roof top patio, pool table room, bike room and an exercise room. The perfect option for a couple or working professionals. (id:49269)
Open House
This property has open houses!
2:00 pm
Ends at:4:00 pm
2:00 pm
Ends at:4:00 pm
Property Details
| MLS® Number | 40739363 |
| Property Type | Single Family |
| AmenitiesNearBy | Park, Place Of Worship, Public Transit, Schools |
| Features | Paved Driveway, Shared Driveway |
| ParkingSpaceTotal | 2 |
| StorageType | Locker |
Building
| BathroomTotal | 2 |
| BedroomsAboveGround | 1 |
| BedroomsTotal | 1 |
| Amenities | Exercise Centre |
| Appliances | Dishwasher, Dryer, Refrigerator, Stove, Washer |
| ArchitecturalStyle | 2 Level |
| BasementType | None |
| ConstructedDate | 2000 |
| ConstructionStyleAttachment | Attached |
| CoolingType | Central Air Conditioning |
| ExteriorFinish | Brick, Stone |
| FoundationType | Poured Concrete |
| HalfBathTotal | 1 |
| HeatingFuel | Natural Gas |
| HeatingType | Forced Air |
| StoriesTotal | 2 |
| SizeInterior | 1210 Sqft |
| Type | Apartment |
| UtilityWater | Municipal Water |
Parking
| Detached Garage |
Land
| Acreage | No |
| LandAmenities | Park, Place Of Worship, Public Transit, Schools |
| Sewer | Municipal Sewage System |
| SizeTotalText | Unknown |
| ZoningDescription | Mr100 |
Rooms
| Level | Type | Length | Width | Dimensions |
|---|---|---|---|---|
| Second Level | Bedroom | 8'10'' x 8'0'' | ||
| Second Level | Loft | 14'0'' x 13'7'' | ||
| Second Level | 4pc Bathroom | Measurements not available | ||
| Main Level | 2pc Bathroom | Measurements not available | ||
| Main Level | Living Room | 14'0'' x 12'11'' | ||
| Main Level | Dining Room | 14'10'' x 10'9'' | ||
| Main Level | Kitchen | 8'0'' x 8'8'' |
https://www.realtor.ca/real-estate/28444161/3-father-david-bauer-drive-unit-201-waterloo
Interested?
Contact us for more information

