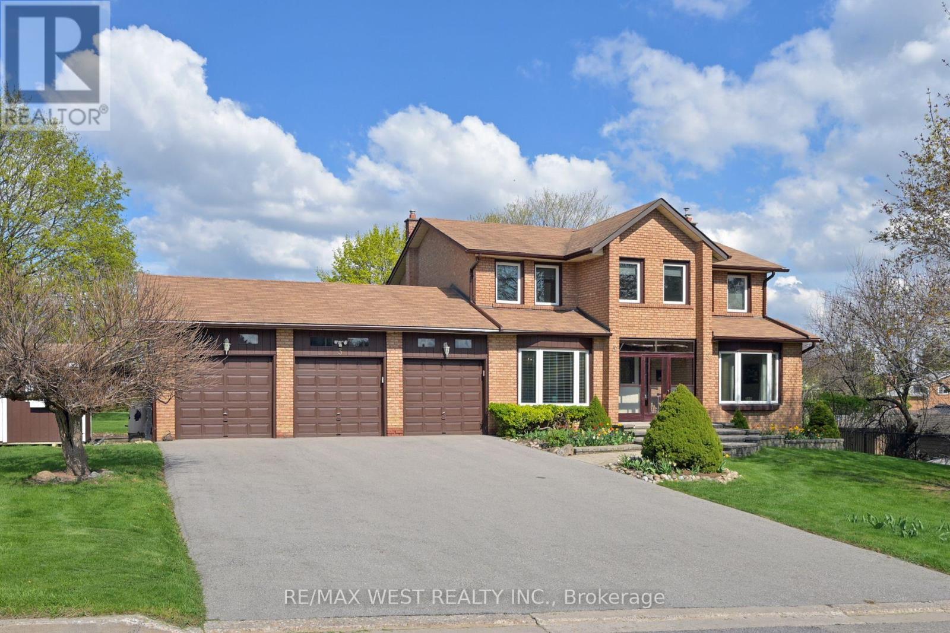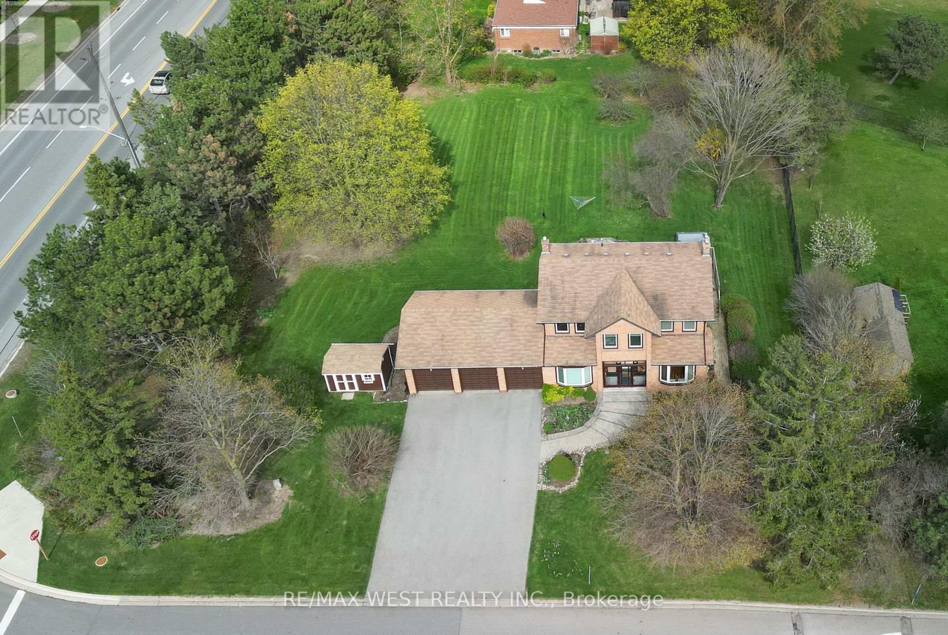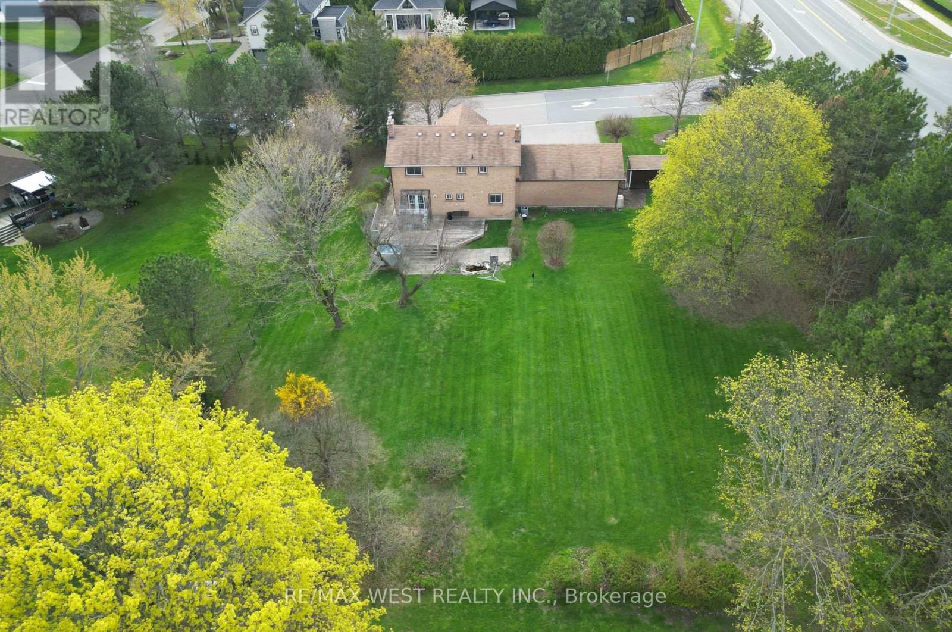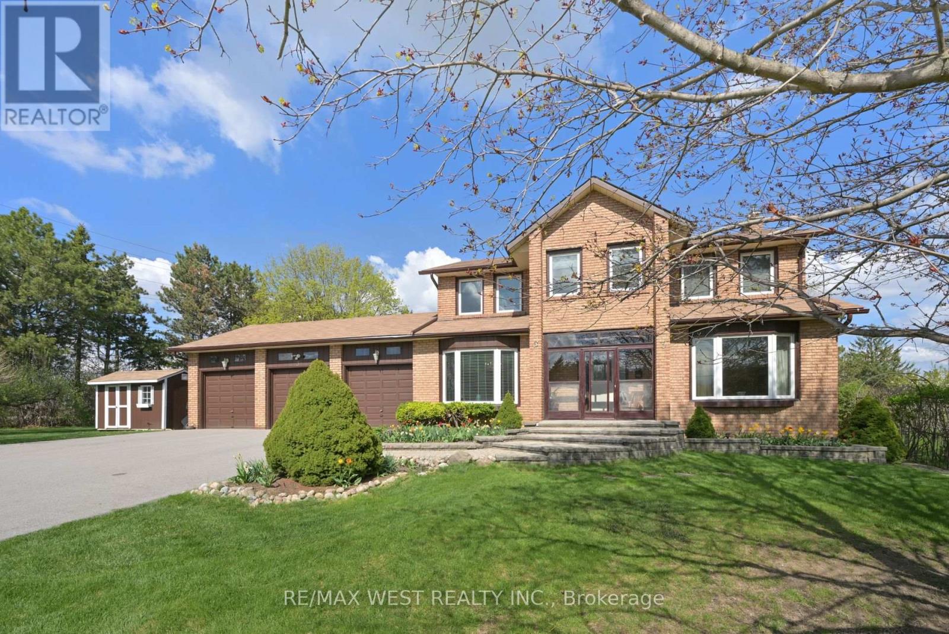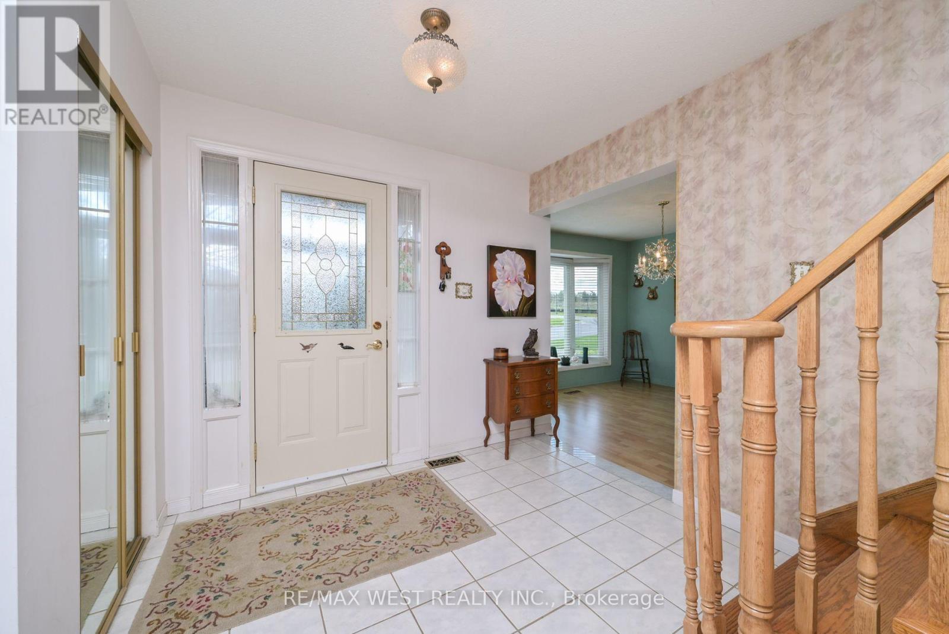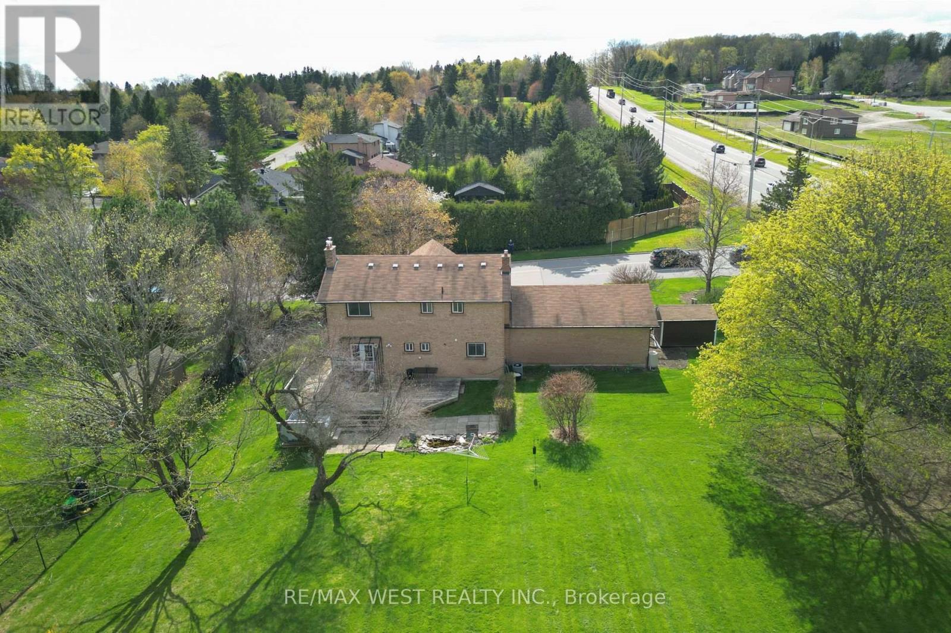4 Bedroom
3 Bathroom
1500 - 2000 sqft
Fireplace
Central Air Conditioning
Forced Air
Landscaped
$1,750,000
Welcome to 3 Henry Gate in Nobleton* Over 1/2 Acre, this property is ideal for someone looking for more space and privacy. This corner lot offers extra room for outdoor activities, and the exposure of the additional road frontage on King Road with 149' could be a big bonus for visibility, especially for a home-based business. Also, being able to add an addition to the existing home, a pool or outbuilding on a large lot is a huge advantage. Along with an incredible property, the home features 4 spacious bedrooms, 3 bathrooms plus basement roughed-in for 4th bathroom; Cozy up by the gas fireplaces in both family room and rec room. Enjoy relaxing in the hot tub surrounded by perennial gardens & fruit trees! (id:49269)
Property Details
|
MLS® Number
|
N12132064 |
|
Property Type
|
Single Family |
|
Community Name
|
Nobleton |
|
CommunityFeatures
|
Community Centre, School Bus |
|
Features
|
Wooded Area, Irregular Lot Size |
|
ParkingSpaceTotal
|
12 |
|
Structure
|
Deck, Porch, Shed |
Building
|
BathroomTotal
|
3 |
|
BedroomsAboveGround
|
4 |
|
BedroomsTotal
|
4 |
|
Amenities
|
Fireplace(s) |
|
Appliances
|
Hot Tub, Garage Door Opener Remote(s), Central Vacuum, Water Softener, Water Heater, Dishwasher, Dryer, Freezer, Garage Door Opener, Stove, Washer, Window Coverings, Refrigerator |
|
BasementDevelopment
|
Partially Finished |
|
BasementType
|
N/a (partially Finished) |
|
ConstructionStyleAttachment
|
Detached |
|
CoolingType
|
Central Air Conditioning |
|
ExteriorFinish
|
Brick |
|
FireplacePresent
|
Yes |
|
FireplaceTotal
|
2 |
|
FlooringType
|
Hardwood, Concrete, Ceramic, Laminate, Carpeted |
|
FoundationType
|
Poured Concrete |
|
HalfBathTotal
|
1 |
|
HeatingFuel
|
Natural Gas |
|
HeatingType
|
Forced Air |
|
StoriesTotal
|
2 |
|
SizeInterior
|
1500 - 2000 Sqft |
|
Type
|
House |
|
UtilityWater
|
Municipal Water |
Parking
Land
|
Acreage
|
No |
|
LandscapeFeatures
|
Landscaped |
|
Sewer
|
Sanitary Sewer |
|
SizeDepth
|
200 Ft |
|
SizeFrontage
|
159 Ft |
|
SizeIrregular
|
159 X 200 Ft ; 149 X 71 X 88 X 200 X 156 |
|
SizeTotalText
|
159 X 200 Ft ; 149 X 71 X 88 X 200 X 156|1/2 - 1.99 Acres |
Rooms
| Level |
Type |
Length |
Width |
Dimensions |
|
Second Level |
Primary Bedroom |
5.535 m |
3.32 m |
5.535 m x 3.32 m |
|
Second Level |
Bedroom 2 |
3.86 m |
3.35 m |
3.86 m x 3.35 m |
|
Second Level |
Bedroom 3 |
3.43 m |
3.23 m |
3.43 m x 3.23 m |
|
Second Level |
Bedroom 4 |
3.43 m |
3.12 m |
3.43 m x 3.12 m |
|
Lower Level |
Workshop |
2.78 m |
2.78 m |
2.78 m x 2.78 m |
|
Lower Level |
Recreational, Games Room |
8.57 m |
5.67 m |
8.57 m x 5.67 m |
|
Lower Level |
Utility Room |
6.15 m |
3.37 m |
6.15 m x 3.37 m |
|
Main Level |
Living Room |
4.35 m |
3.43 m |
4.35 m x 3.43 m |
|
Main Level |
Family Room |
4.265 m |
3.39 m |
4.265 m x 3.39 m |
|
Main Level |
Kitchen |
5.28 m |
3.28 m |
5.28 m x 3.28 m |
|
Main Level |
Dining Room |
3.37 m |
3.2 m |
3.37 m x 3.2 m |
https://www.realtor.ca/real-estate/28276915/3-henry-gate-king-nobleton-nobleton

