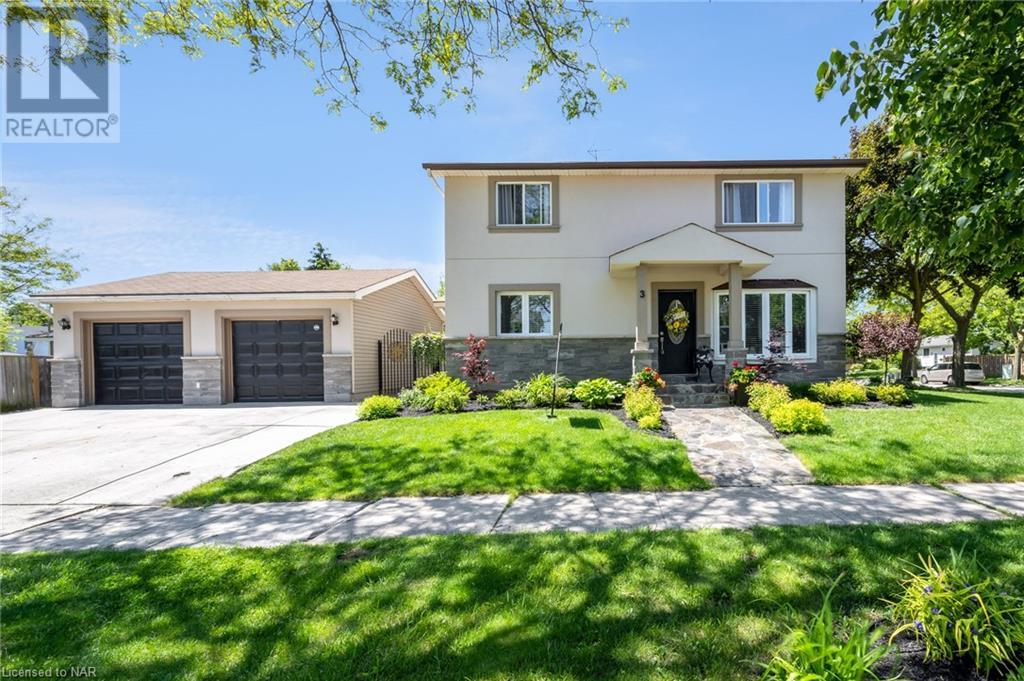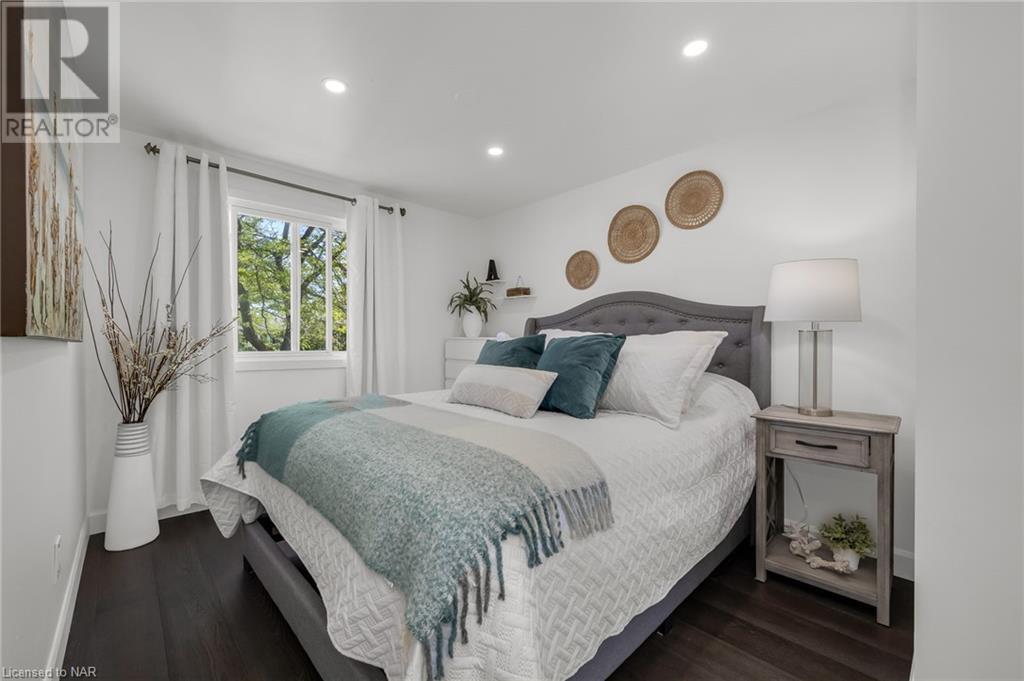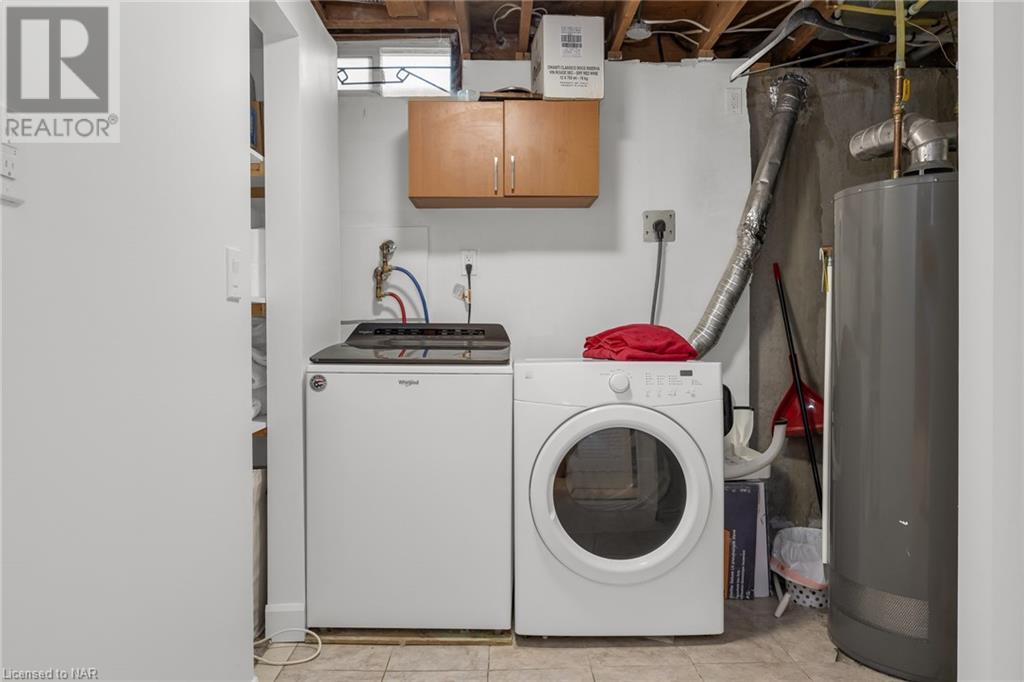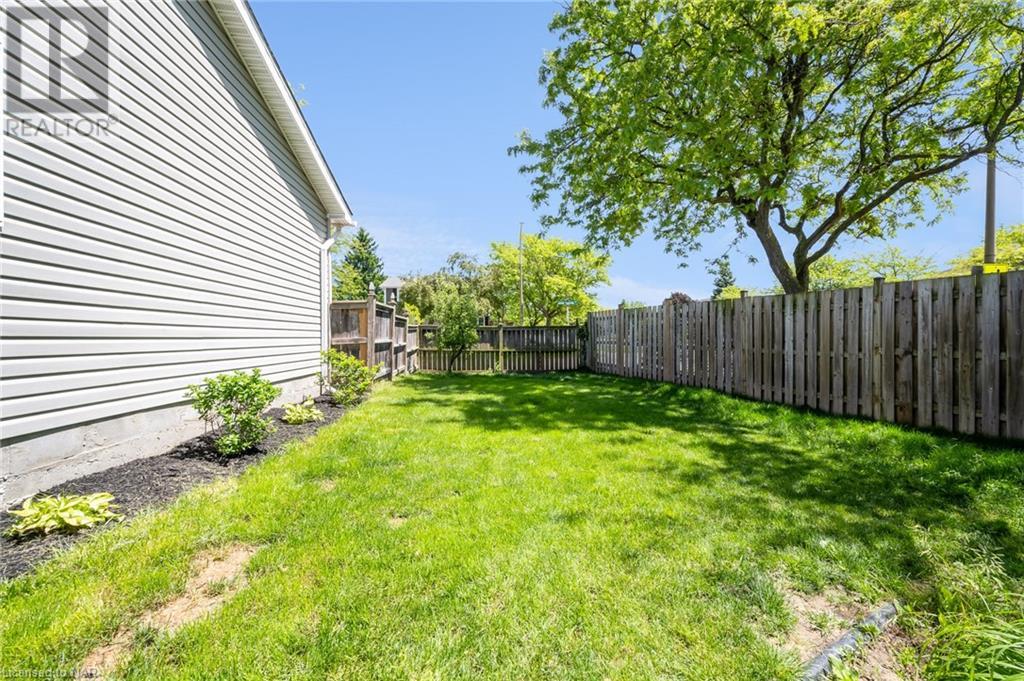3 Bedroom
4 Bathroom
1400 sqft
2 Level
Central Air Conditioning
Forced Air
$929,000
This stunning detached 2-storey house is a haven of warmth and comfort, nestled in a beautiful family neighbourhood of Stoney Creek. With its inviting exterior and beautifully landscaped grounds, this property exudes curb appeal and charm, Featured with detached double garage and upgraded stucco exterior. As you step inside, you'll be greeted by the bright and airy open-concept living area, perfect for entertaining and making memories with loved ones. The sleek and modern kitchen is equipped with high-end appliances and ample counter space, making cooking and dining a joy. Three bedrooms upstairs offer serene retreats. This incredible home also have a finished basement with 2nd kitchen, 3-piece bathroom and a family room. The enchanting backyard oasis is a serene escape from the hustle and bustle of everyday life. Lush greenery and vibrant flowers surround the tranquil space, with mature trees providing shade and a sense of seclusion. Meandering pathways invite exploration, leading to cozy nooks and inviting seating areas perfect for lounging with a good book or enjoying a warm cup of coffee on a crisp morning. As the sun sets, string lights twinkle like stars, casting a magical glow over the entire scene, making this backyard haven the perfect place to unwind and reconnect with nature and oneself. Also a large size shed gives extra use options: great as a private office/home gym/ work shop. Don't miss out, it might be your dream home ! (id:49269)
Property Details
|
MLS® Number
|
40598310 |
|
Property Type
|
Single Family |
|
Amenities Near By
|
Schools |
|
Community Features
|
School Bus |
|
Parking Space Total
|
5 |
Building
|
Bathroom Total
|
4 |
|
Bedrooms Above Ground
|
3 |
|
Bedrooms Total
|
3 |
|
Appliances
|
Dishwasher, Dryer, Refrigerator, Stove, Washer, Microwave Built-in, Garage Door Opener |
|
Architectural Style
|
2 Level |
|
Basement Development
|
Finished |
|
Basement Type
|
Full (finished) |
|
Construction Style Attachment
|
Detached |
|
Cooling Type
|
Central Air Conditioning |
|
Exterior Finish
|
Brick, Stucco |
|
Foundation Type
|
Poured Concrete |
|
Half Bath Total
|
1 |
|
Heating Fuel
|
Natural Gas |
|
Heating Type
|
Forced Air |
|
Stories Total
|
2 |
|
Size Interior
|
1400 Sqft |
|
Type
|
House |
|
Utility Water
|
Municipal Water |
Parking
Land
|
Acreage
|
No |
|
Land Amenities
|
Schools |
|
Sewer
|
Municipal Sewage System |
|
Size Frontage
|
91 Ft |
|
Size Total Text
|
Under 1/2 Acre |
|
Zoning Description
|
R2 |
Rooms
| Level |
Type |
Length |
Width |
Dimensions |
|
Second Level |
3pc Bathroom |
|
|
Measurements not available |
|
Second Level |
4pc Bathroom |
|
|
Measurements not available |
|
Second Level |
Bedroom |
|
|
10'7'' x 9'2'' |
|
Second Level |
Primary Bedroom |
|
|
14'6'' x 11'8'' |
|
Second Level |
Bedroom |
|
|
12'5'' x 9'4'' |
|
Basement |
Laundry Room |
|
|
11'11'' x 9'5'' |
|
Basement |
Kitchen |
|
|
10'6'' x 9'1'' |
|
Basement |
Family Room |
|
|
20'0'' x 20'4'' |
|
Basement |
3pc Bathroom |
|
|
Measurements not available |
|
Main Level |
2pc Bathroom |
|
|
Measurements not available |
|
Main Level |
Living Room/dining Room |
|
|
21'0'' x 10'4'' |
|
Main Level |
Kitchen/dining Room |
|
|
14'7'' x 11'4'' |
|
Main Level |
Office |
|
|
9'4'' x 7'9'' |
https://www.realtor.ca/real-estate/26974841/3-john-murray-street-stoney-creek











































