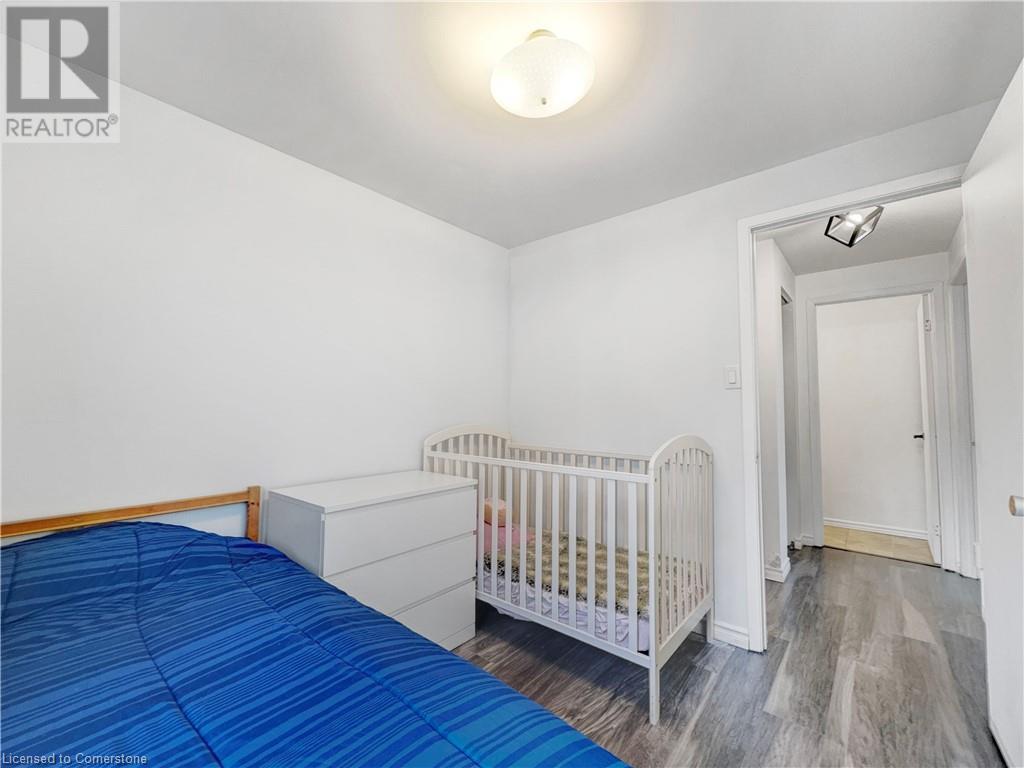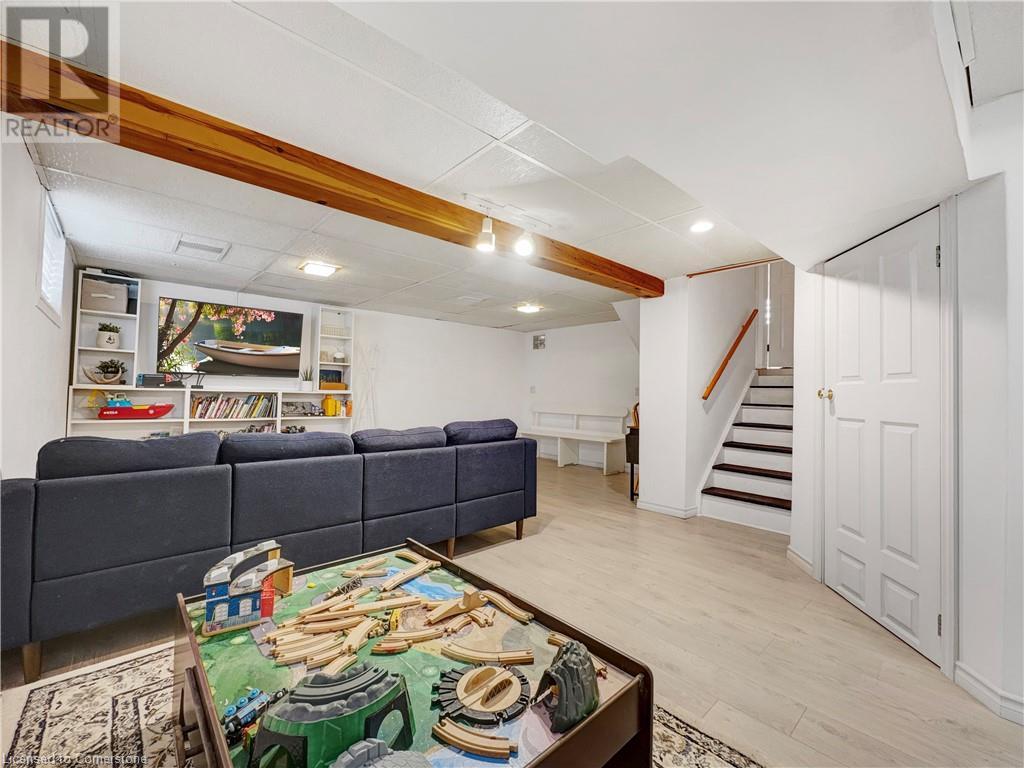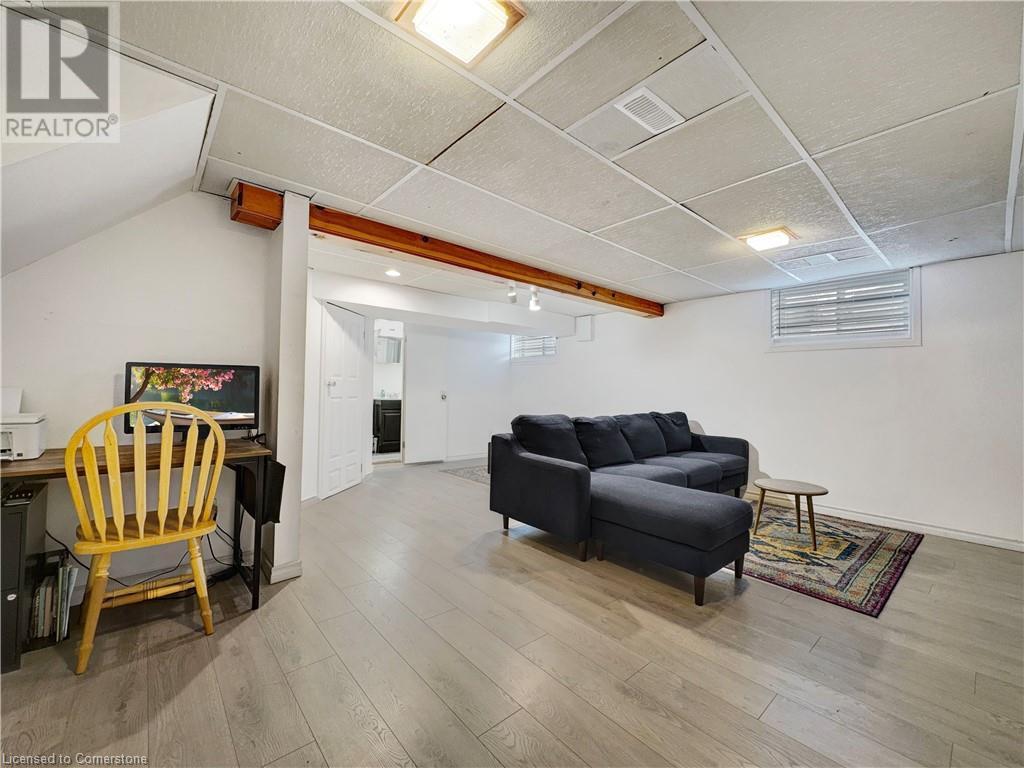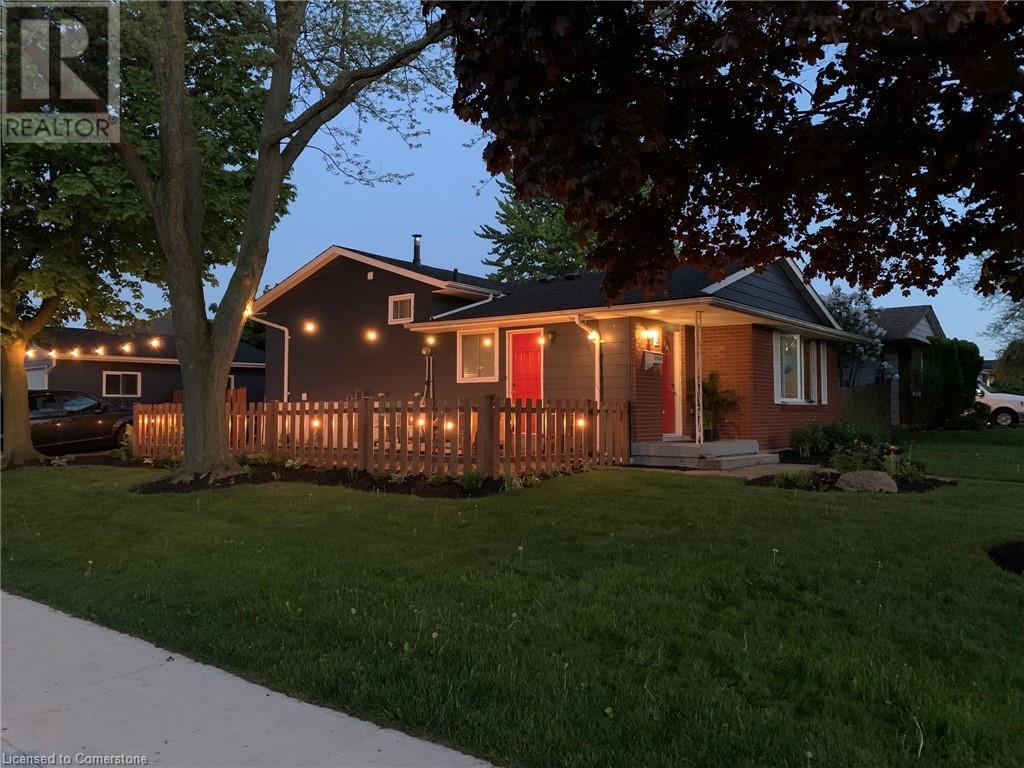3 Bedroom
2 Bathroom
1005 sqft
Central Air Conditioning
Forced Air
$729,900
Welcome to 3 Leduc Street, a charming 3-level backsplit on a large corner lot in Hamilton’s Lisgar community. This home features 3 bedrooms, 2 full bathrooms, and an inviting open-concept main floor with a bright living area and spacious kitchen. The lower level offers a cozy family room, perfect for entertaining. Enjoy the convenience of a detached 1.5-car garage and a large private yard. Steps from Lisgar Park, schools, shopping, and transit, this home is in a prime location. Whether you're a family or investor, 3 Leduc Street is a fantastic opportunity. Don’t miss out on this Hamilton Mountain gem! Furnace (2015), Roof (2019), Garage Roof (2022), Electrical panel updated (2018), and all new flooring (2019). (id:49269)
Property Details
|
MLS® Number
|
40699232 |
|
Property Type
|
Single Family |
|
AmenitiesNearBy
|
Park, Schools |
|
EquipmentType
|
Water Heater |
|
Features
|
Southern Exposure, Paved Driveway |
|
ParkingSpaceTotal
|
2 |
|
RentalEquipmentType
|
Water Heater |
Building
|
BathroomTotal
|
2 |
|
BedroomsAboveGround
|
3 |
|
BedroomsTotal
|
3 |
|
Appliances
|
Dishwasher |
|
BasementDevelopment
|
Finished |
|
BasementType
|
Partial (finished) |
|
ConstructedDate
|
1973 |
|
ConstructionStyleAttachment
|
Detached |
|
CoolingType
|
Central Air Conditioning |
|
ExteriorFinish
|
Aluminum Siding, Brick, Vinyl Siding |
|
HeatingFuel
|
Natural Gas |
|
HeatingType
|
Forced Air |
|
SizeInterior
|
1005 Sqft |
|
Type
|
House |
|
UtilityWater
|
Municipal Water |
Parking
Land
|
Acreage
|
No |
|
LandAmenities
|
Park, Schools |
|
Sewer
|
Municipal Sewage System |
|
SizeDepth
|
102 Ft |
|
SizeFrontage
|
67 Ft |
|
SizeTotalText
|
Under 1/2 Acre |
|
ZoningDescription
|
R1 |
Rooms
| Level |
Type |
Length |
Width |
Dimensions |
|
Second Level |
Bedroom |
|
|
10'6'' x 12'4'' |
|
Second Level |
Bedroom |
|
|
8'0'' x 9'0'' |
|
Second Level |
Primary Bedroom |
|
|
10'6'' x 12'8'' |
|
Second Level |
4pc Bathroom |
|
|
Measurements not available |
|
Basement |
Utility Room |
|
|
Measurements not available |
|
Basement |
Family Room |
|
|
18'0'' x 19'6'' |
|
Basement |
3pc Bathroom |
|
|
Measurements not available |
|
Main Level |
Living Room |
|
|
11'0'' x 17'0'' |
|
Main Level |
Kitchen |
|
|
10'2'' x 12'8'' |
|
Main Level |
Dining Room |
|
|
9'8'' x 12'4'' |
https://www.realtor.ca/real-estate/27927175/3-leduc-street-hamilton




















































