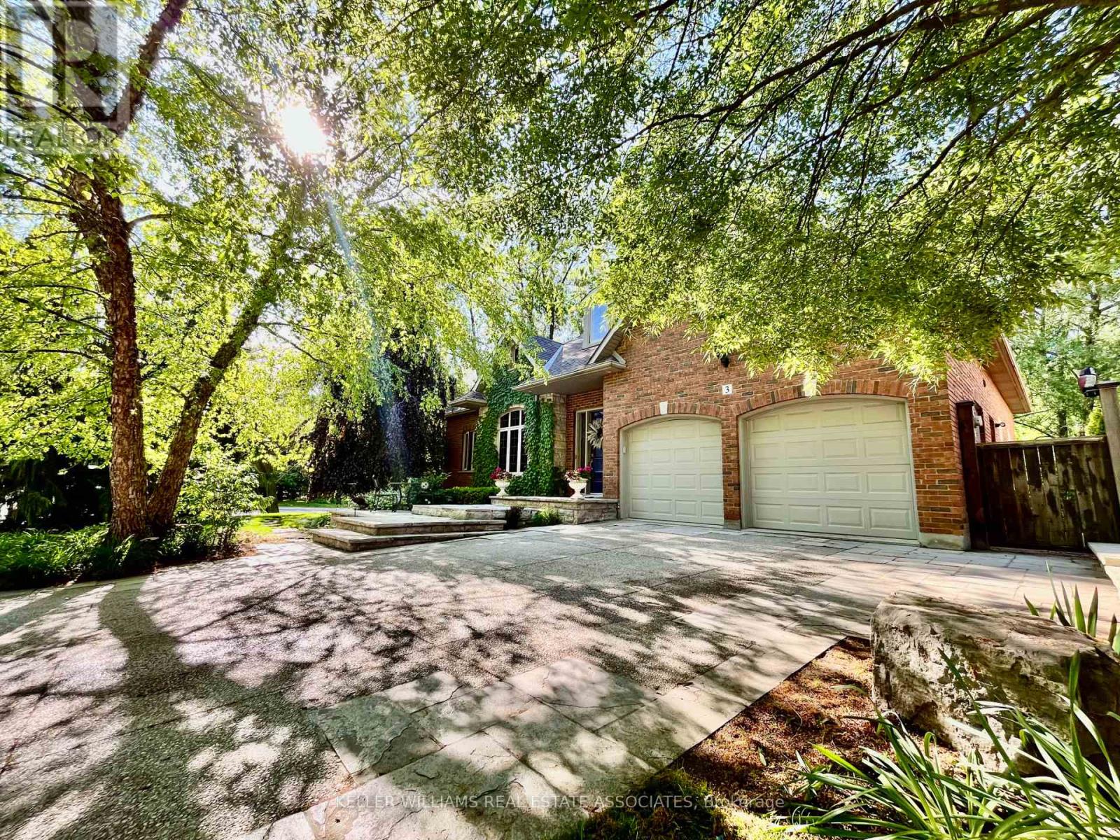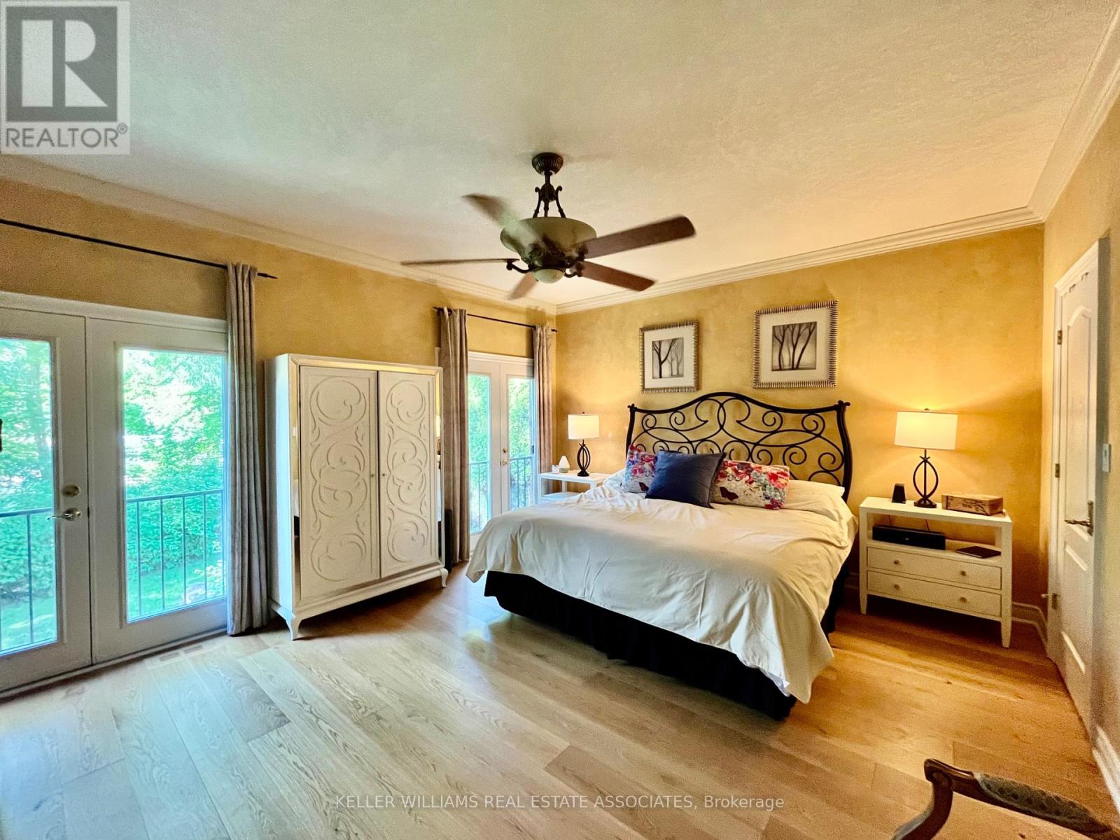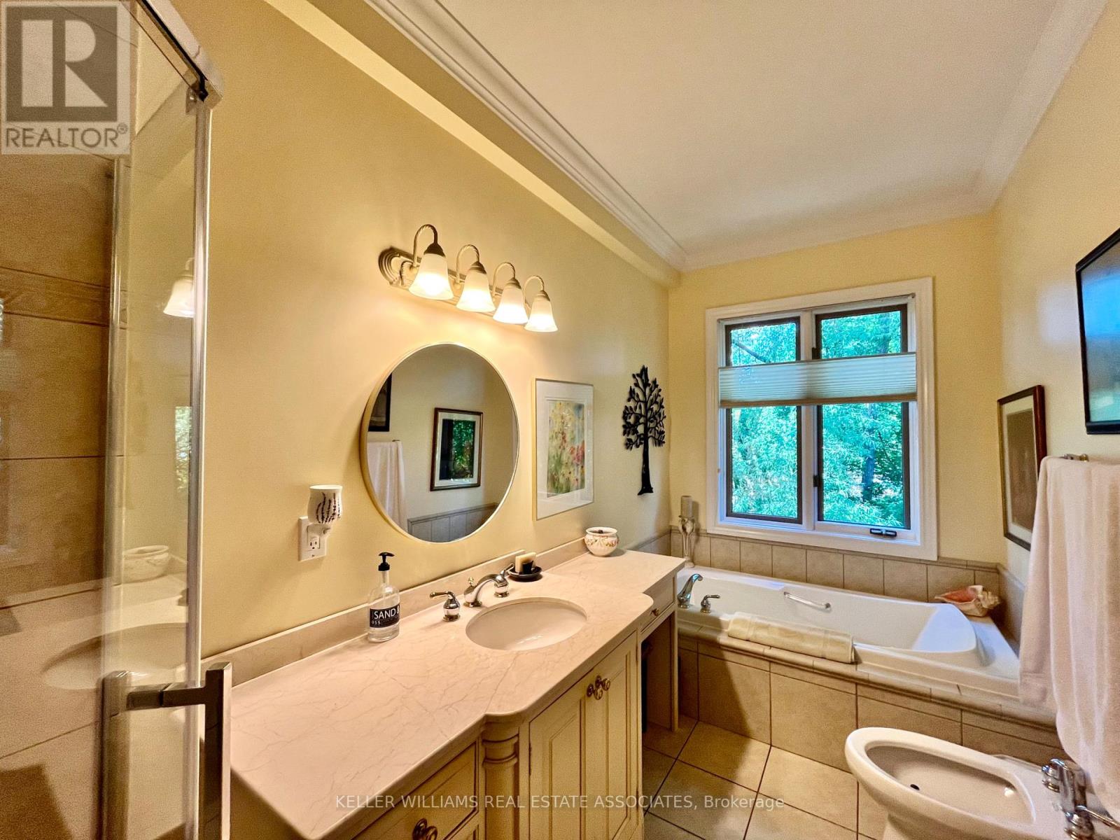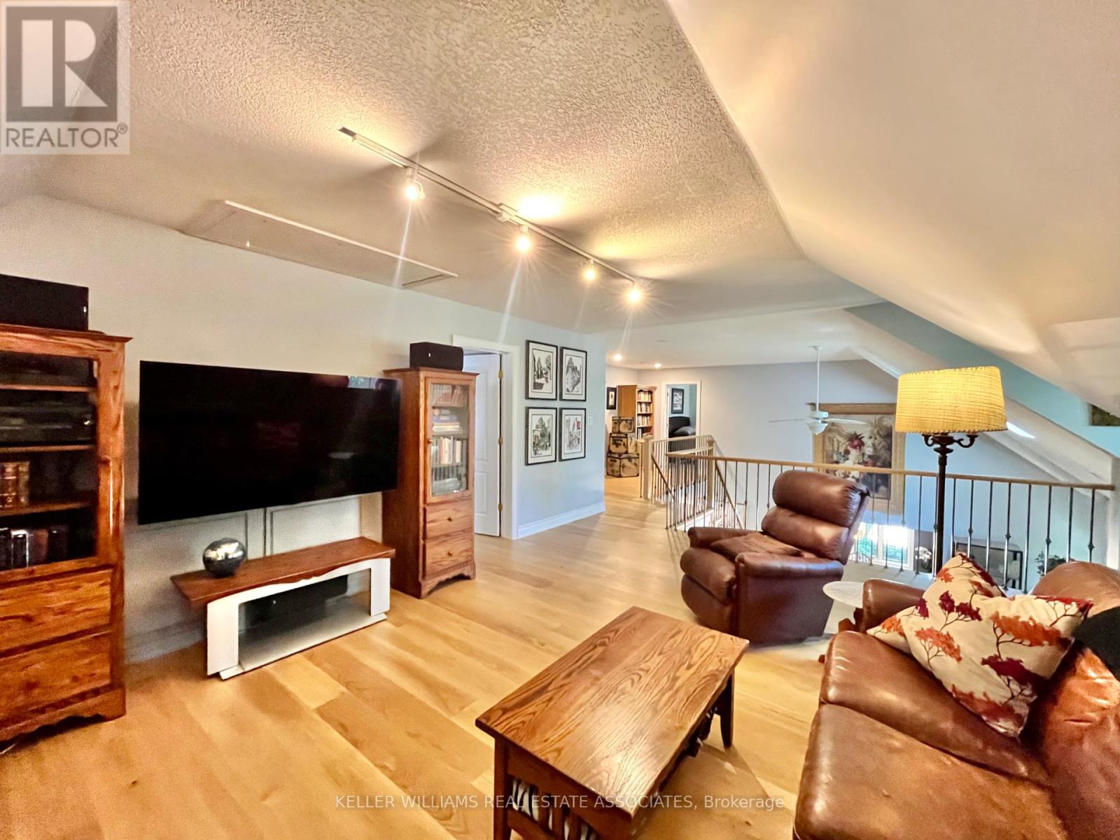5 Bedroom
4 Bathroom
Fireplace
Central Air Conditioning
Forced Air
$1,475,000
Welcome to your custom home offering upgraded finishes, solid maple cabinetry, granite, natural stone flooring & new hardwood flooring, California ceilings, crown moldings & rounded corners. No builder basics here. High End Kitchen Appliances. Primary suite on main level is enhanced w/Garden doors + French balconies. 2558 sq ft + additional 1000 sq ft multi-windowed lower level walkout. Upper level offers Loft office, 2nd primary bedroom, 3rd bedroom & Spa-bath. Two additional bedrooms in the lower level walkout with full kitchen, separate entrance and sauna. Professionally appointed grounds: Circumferential tree-scape enhances woodsy atmosphere; Fern garden envelopes private pergola & old-world-charm; Side stone walkway thru gardens to yard & back patio atop armour stone terracing; Flagstone tiered porch & exposed aggregate with stone trim drive; Sprinkler System. Steps from all amenities, public transit, close proximity of Ancaster Village, Meadowlands (id:49269)
Property Details
|
MLS® Number
|
X8385800 |
|
Property Type
|
Single Family |
|
Community Name
|
Ancaster |
|
Features
|
Sump Pump, In-law Suite, Sauna |
|
Parking Space Total
|
6 |
Building
|
Bathroom Total
|
4 |
|
Bedrooms Above Ground
|
5 |
|
Bedrooms Total
|
5 |
|
Appliances
|
Garage Door Opener Remote(s) |
|
Basement Development
|
Finished |
|
Basement Features
|
Walk Out |
|
Basement Type
|
N/a (finished) |
|
Construction Style Attachment
|
Detached |
|
Cooling Type
|
Central Air Conditioning |
|
Exterior Finish
|
Brick |
|
Fireplace Present
|
Yes |
|
Fireplace Total
|
1 |
|
Foundation Type
|
Poured Concrete |
|
Heating Fuel
|
Natural Gas |
|
Heating Type
|
Forced Air |
|
Stories Total
|
2 |
|
Type
|
House |
|
Utility Water
|
Municipal Water |
Parking
Land
|
Acreage
|
No |
|
Sewer
|
Sanitary Sewer |
|
Size Irregular
|
76.36 X 117.24 Ft |
|
Size Total Text
|
76.36 X 117.24 Ft |
Rooms
| Level |
Type |
Length |
Width |
Dimensions |
|
Second Level |
Bathroom |
1.57 m |
2 m |
1.57 m x 2 m |
|
Second Level |
Office |
1.57 m |
1.2 m |
1.57 m x 1.2 m |
|
Second Level |
Bedroom |
5.66 m |
5.72 m |
5.66 m x 5.72 m |
|
Second Level |
Bedroom |
3.28 m |
4.72 m |
3.28 m x 4.72 m |
|
Second Level |
Loft |
4.88 m |
5.92 m |
4.88 m x 5.92 m |
|
Main Level |
Living Room |
3.96 m |
4.88 m |
3.96 m x 4.88 m |
|
Main Level |
Kitchen |
3.35 m |
8.99 m |
3.35 m x 8.99 m |
|
Main Level |
Bedroom |
4.17 m |
4.88 m |
4.17 m x 4.88 m |
|
Main Level |
Dining Room |
3.66 m |
4.57 m |
3.66 m x 4.57 m |
|
Main Level |
Laundry Room |
1.52 m |
1.91 m |
1.52 m x 1.91 m |
|
Main Level |
Bathroom |
1 m |
2 m |
1 m x 2 m |
|
Main Level |
Bathroom |
1.83 m |
4.04 m |
1.83 m x 4.04 m |
Utilities
|
Cable
|
Installed |
|
Sewer
|
Installed |
https://www.realtor.ca/real-estate/26961956/3-oldoakes-place-hamilton-ancaster










































