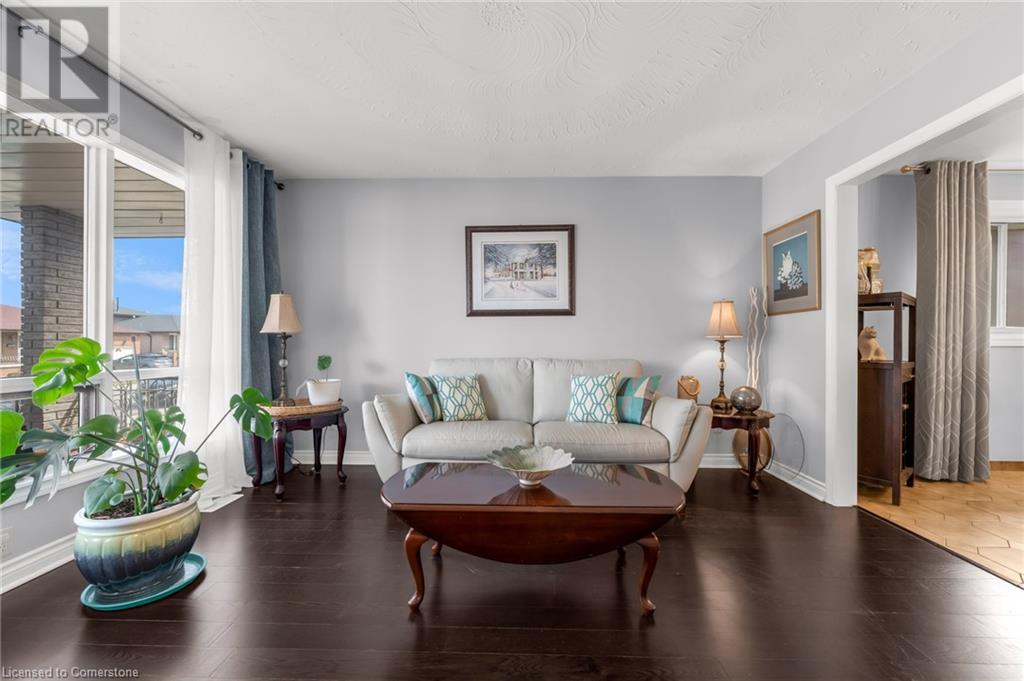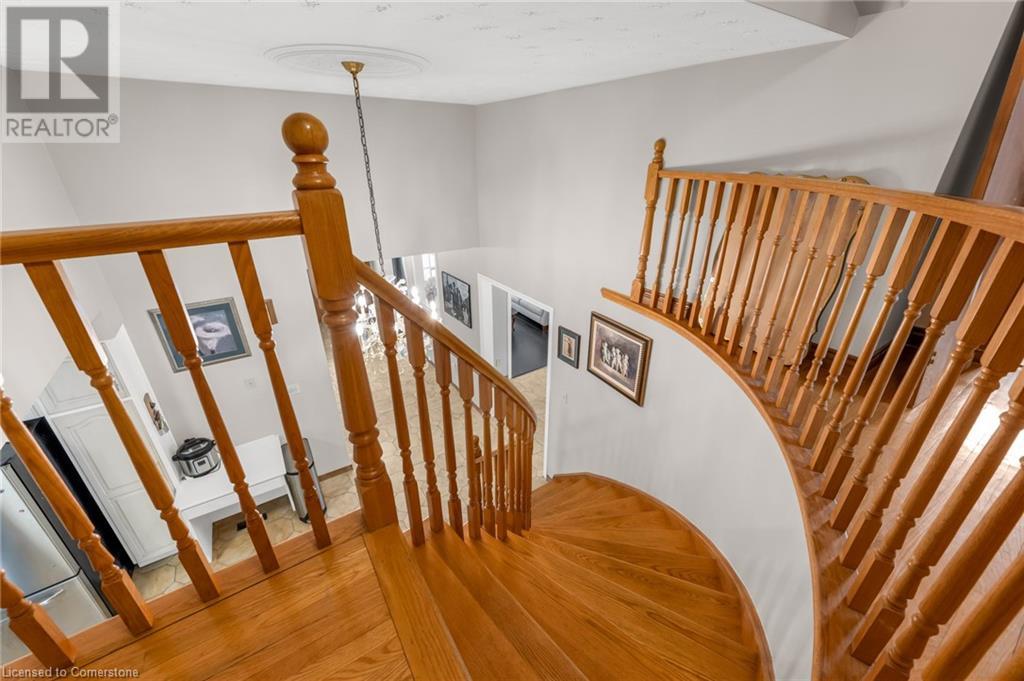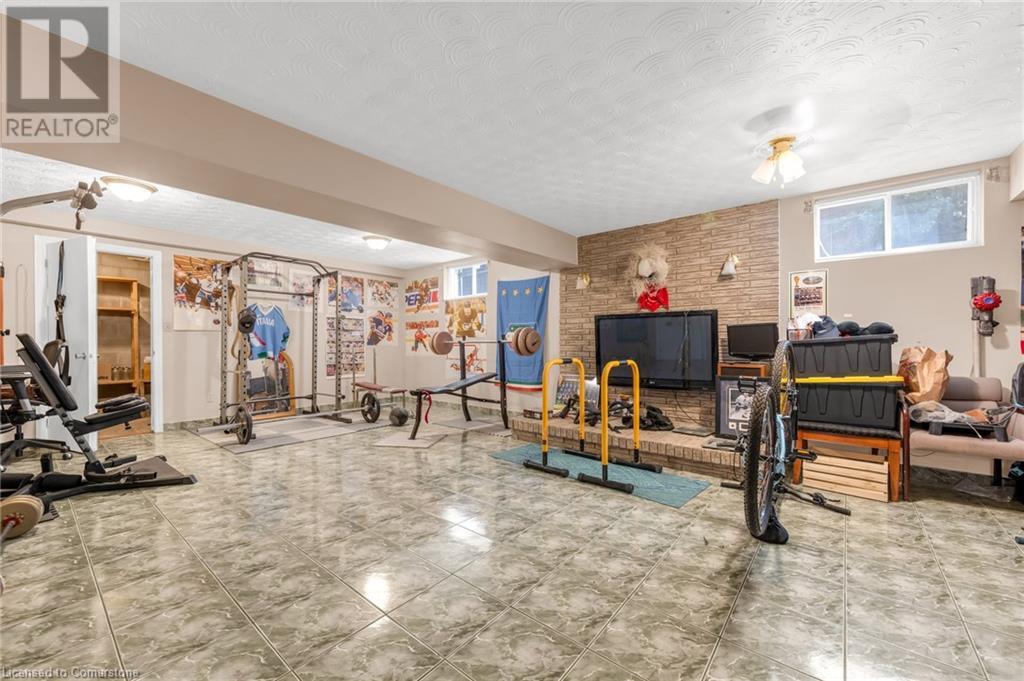4 Bedroom
2 Bathroom
3000 sqft
Fireplace
Central Air Conditioning
Forced Air
$899,000
Welcome to this exceptional custom-built 4 level backsplit home offering over 3000 sq. ft. of meticulously designed living space. Perfectly suited for a growing family or multi-generational living, this home features two fully equipped kitchens and a flexible layout ideal for dual living. The main floor boasts ceramic and hardwood flooring throughout, with a large family room perfect for entertaining or relaxing. Enjoy cozy evenings by one of the two fireplaces, providing warmth and charm to the home. Recent updates include a new roof (2024) a deck, a high-efficiency furnace, new windows, humidifier, garage doors, and air conditioning, ensuring comfort and energy efficiency throughout the year. There's a separate side entrance to the basement and a spacious garage with high ceilings. Rough-in plumbing for basement bathroom. Situated in a family-friendly neighbourhood with close access to schools, parks, and major amenities, this home is truly a rare find. (id:49269)
Property Details
|
MLS® Number
|
40706022 |
|
Property Type
|
Single Family |
|
AmenitiesNearBy
|
Place Of Worship, Public Transit, Schools, Shopping |
|
EquipmentType
|
Water Heater |
|
ParkingSpaceTotal
|
4 |
|
RentalEquipmentType
|
Water Heater |
Building
|
BathroomTotal
|
2 |
|
BedroomsAboveGround
|
4 |
|
BedroomsTotal
|
4 |
|
BasementDevelopment
|
Finished |
|
BasementType
|
Full (finished) |
|
ConstructedDate
|
1985 |
|
ConstructionStyleAttachment
|
Detached |
|
CoolingType
|
Central Air Conditioning |
|
ExteriorFinish
|
Brick, Other |
|
FireplacePresent
|
Yes |
|
FireplaceTotal
|
1 |
|
FoundationType
|
Block |
|
HeatingFuel
|
Natural Gas |
|
HeatingType
|
Forced Air |
|
SizeInterior
|
3000 Sqft |
|
Type
|
House |
|
UtilityWater
|
Municipal Water |
Parking
Land
|
Acreage
|
No |
|
LandAmenities
|
Place Of Worship, Public Transit, Schools, Shopping |
|
Sewer
|
Municipal Sewage System |
|
SizeDepth
|
120 Ft |
|
SizeFrontage
|
52 Ft |
|
SizeTotalText
|
Under 1/2 Acre |
|
ZoningDescription
|
Res |
Rooms
| Level |
Type |
Length |
Width |
Dimensions |
|
Second Level |
5pc Bathroom |
|
|
Measurements not available |
|
Second Level |
Bedroom |
|
|
9'10'' x 12'0'' |
|
Second Level |
Family Room |
|
|
16'9'' x 20'0'' |
|
Third Level |
5pc Bathroom |
|
|
Measurements not available |
|
Third Level |
Bedroom |
|
|
10'0'' x 12'2'' |
|
Third Level |
Bedroom |
|
|
10'0'' x 10'8'' |
|
Third Level |
Primary Bedroom |
|
|
11'8'' x 14'5'' |
|
Basement |
Kitchen |
|
|
10'0'' x 19'0'' |
|
Basement |
Recreation Room |
|
|
16'0'' x 23'0'' |
|
Main Level |
Dining Room |
|
|
11'2'' x 13'0'' |
|
Main Level |
Living Room |
|
|
11'2'' x 13'6'' |
|
Main Level |
Kitchen |
|
|
11'0'' x 21'0'' |
https://www.realtor.ca/real-estate/28019205/3-pavarotti-court-hamilton



























