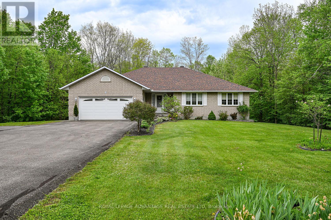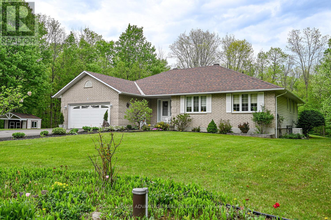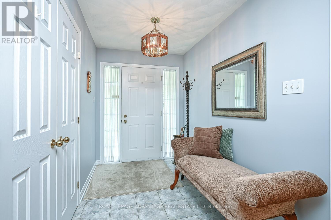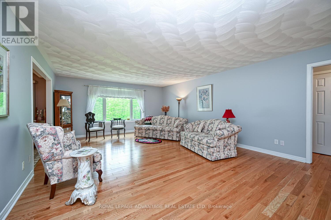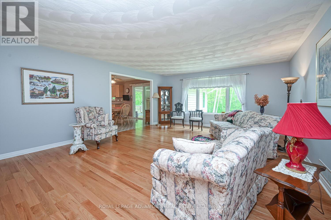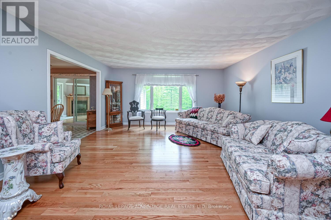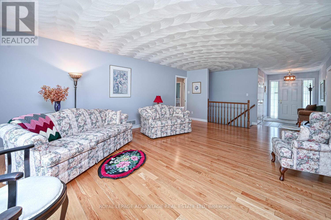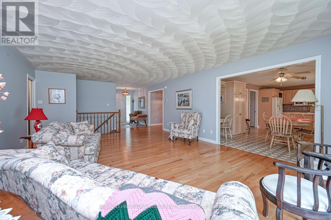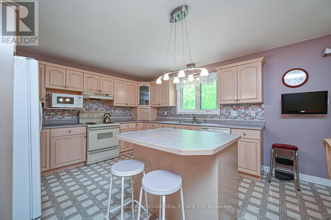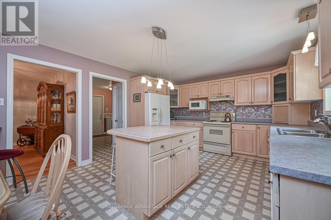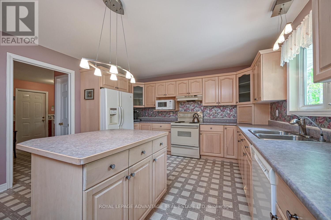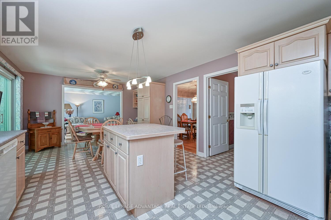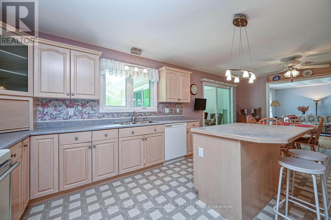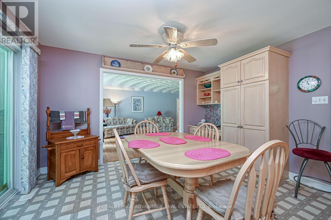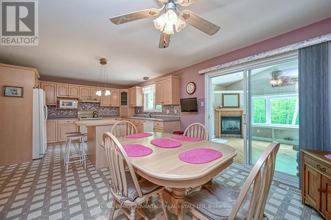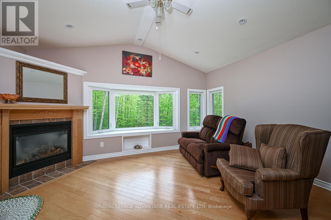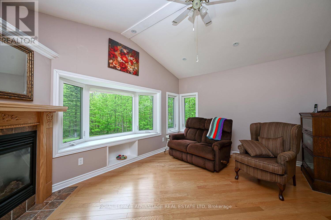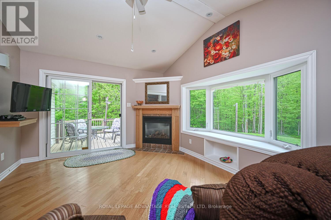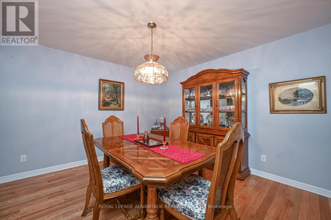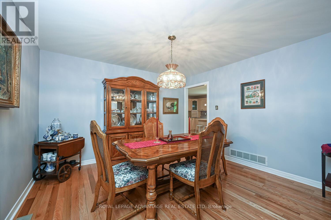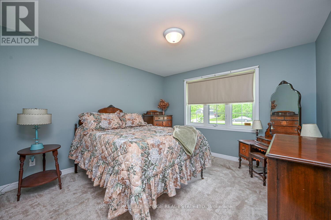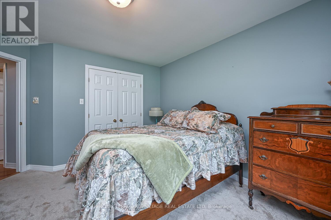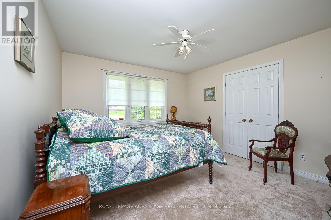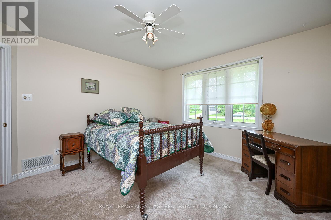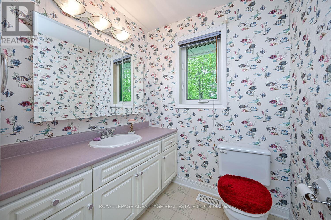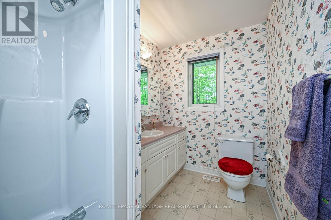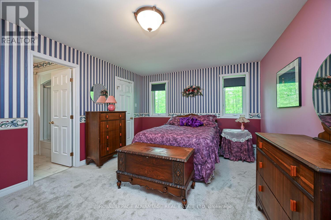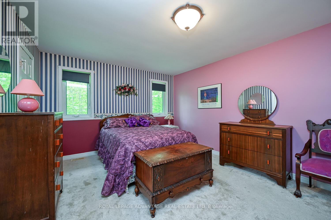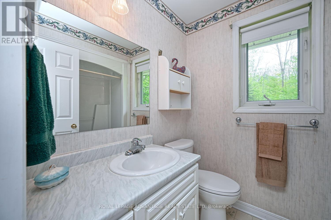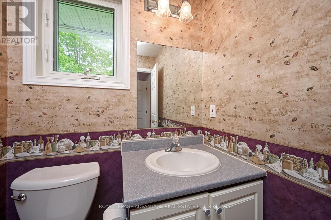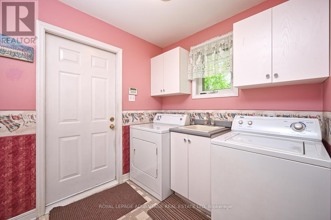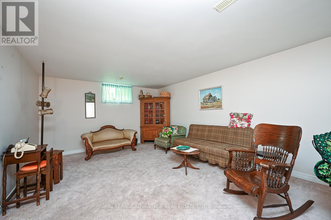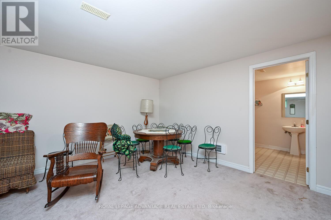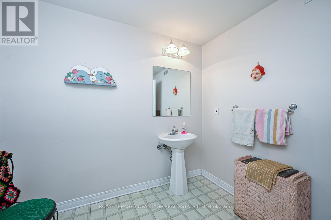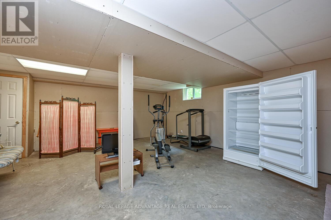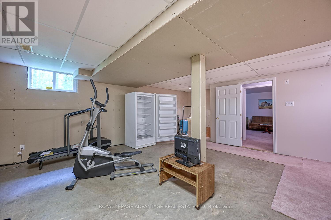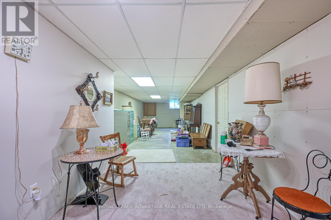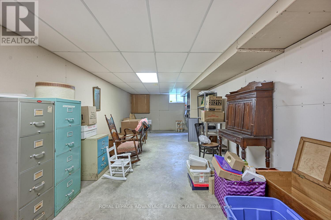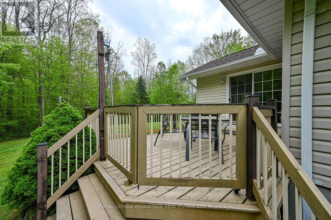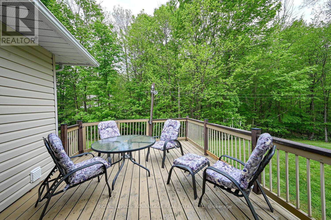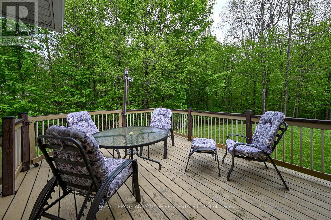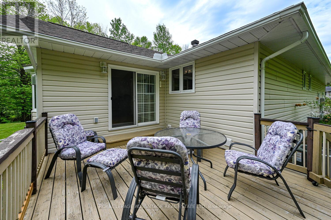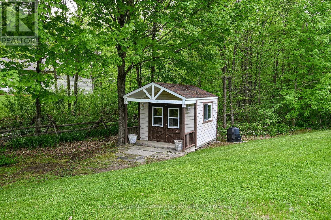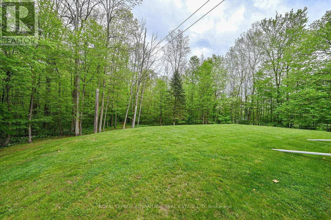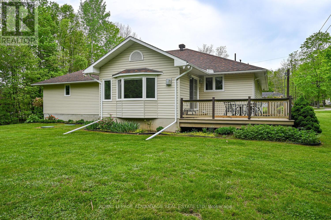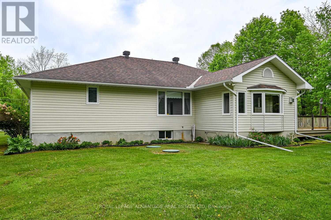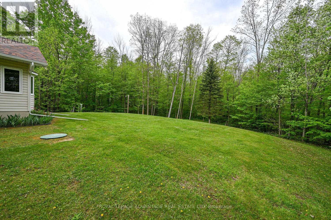3 Bedroom
4 Bathroom
2000 - 2500 sqft
Bungalow
Fireplace
Central Air Conditioning, Air Exchanger
Forced Air
Landscaped
$749,500
Set on a beautifully landscaped 1-acre lot in a quiet, family-friendly neighbourhood just minutes from Smiths Falls. This spacious 3-bedroom executive bungalow offers refined living and room to grow-perfect for professional families seeking comfort, functionality, and timeless charm. This well-maintained home welcomes you with excellent curb appeal, an oversized paved driveway, and an attached double car garage. Inside, you'll find a bright, thoughtfully designed main floor featuring a large eat-in kitchen with ample cabinetry and centre island and direct access to a formal dining room-ideal for hosting holiday dinners and special gatherings. Just off the kitchen, there's a convenient 2-piece powder room and a main floor laundry/mudroom with access to the garage for added practicality. The expansive living room offers the perfect space for relaxing or entertaining, filled with natural light and open to the heart of the home. A 4-season sunroom with a cozy gas fireplace provides a warm, inviting space to enjoy year-round and overlooks the private backyard oasis. Step outside onto the large deck, where you'll enjoy outdoor living at its finest-perfect for summer barbecues, morning coffee, or simply soaking in the peaceful, tree-lined surroundings. The generous primary suite includes a walk-in closet and a spacious 4-piece ensuite, while two additional well-sized bedrooms provide comfortable accommodations for children, guests, or a home office. Downstairs, the lower level features a large family room with a 2-piece bath and a substantial unfinished area offering incredible potential to customize-whether as a home gym, media room, workshop, or future bedrooms. A dedicated storage room and outdoor storage shed add even more functionality to this impressive home. Combining space, comfort, and location, this property is ready for your family to move in and make it your own. (id:49269)
Property Details
|
MLS® Number
|
X12163225 |
|
Property Type
|
Single Family |
|
Community Name
|
820 - Rideau Lakes (South Elmsley) Twp |
|
Features
|
Paved Yard |
|
ParkingSpaceTotal
|
12 |
|
Structure
|
Deck, Shed |
Building
|
BathroomTotal
|
4 |
|
BedroomsAboveGround
|
3 |
|
BedroomsTotal
|
3 |
|
Amenities
|
Fireplace(s) |
|
ArchitecturalStyle
|
Bungalow |
|
BasementDevelopment
|
Partially Finished |
|
BasementType
|
N/a (partially Finished) |
|
ConstructionStyleAttachment
|
Detached |
|
CoolingType
|
Central Air Conditioning, Air Exchanger |
|
ExteriorFinish
|
Brick, Vinyl Siding |
|
FireplacePresent
|
Yes |
|
FireplaceTotal
|
1 |
|
FlooringType
|
Hardwood |
|
FoundationType
|
Concrete |
|
HalfBathTotal
|
2 |
|
HeatingFuel
|
Natural Gas |
|
HeatingType
|
Forced Air |
|
StoriesTotal
|
1 |
|
SizeInterior
|
2000 - 2500 Sqft |
|
Type
|
House |
Parking
Land
|
Acreage
|
No |
|
LandscapeFeatures
|
Landscaped |
|
Sewer
|
Septic System |
|
SizeFrontage
|
181 Ft ,6 In |
|
SizeIrregular
|
181.5 Ft |
|
SizeTotalText
|
181.5 Ft |
|
ZoningDescription
|
Residential |
Rooms
| Level |
Type |
Length |
Width |
Dimensions |
|
Basement |
Family Room |
3.955 m |
7 m |
3.955 m x 7 m |
|
Basement |
Bathroom |
4.517 m |
1.971 m |
4.517 m x 1.971 m |
|
Basement |
Other |
6.421 m |
16.745 m |
6.421 m x 16.745 m |
|
Lower Level |
Other |
3.542 m |
7.503 m |
3.542 m x 7.503 m |
|
Main Level |
Living Room |
6.65 m |
4.755 m |
6.65 m x 4.755 m |
|
Main Level |
Dining Room |
3.793 m |
3.63 m |
3.793 m x 3.63 m |
|
Main Level |
Kitchen |
3.91 m |
6.944 m |
3.91 m x 6.944 m |
|
Main Level |
Sunroom |
3.495 m |
4.586 m |
3.495 m x 4.586 m |
|
Main Level |
Laundry Room |
2.157 m |
2.463 m |
2.157 m x 2.463 m |
|
Main Level |
Bathroom |
1.517 m |
1.971 m |
1.517 m x 1.971 m |
|
Main Level |
Primary Bedroom |
3.629 m |
5.162 m |
3.629 m x 5.162 m |
|
Main Level |
Bedroom 2 |
3.655 m |
3.564 m |
3.655 m x 3.564 m |
|
Main Level |
Bedroom 3 |
4.062 m |
3.578 m |
4.062 m x 3.578 m |
|
Main Level |
Bathroom |
1.757 m |
3.775 m |
1.757 m x 3.775 m |
https://www.realtor.ca/real-estate/28344766/3-south-point-drive-rideau-lakes-820-rideau-lakes-south-elmsley-twp

