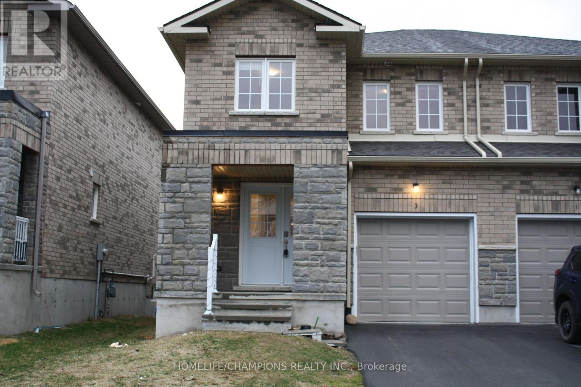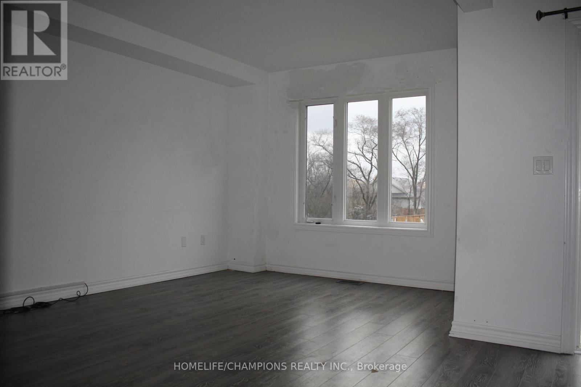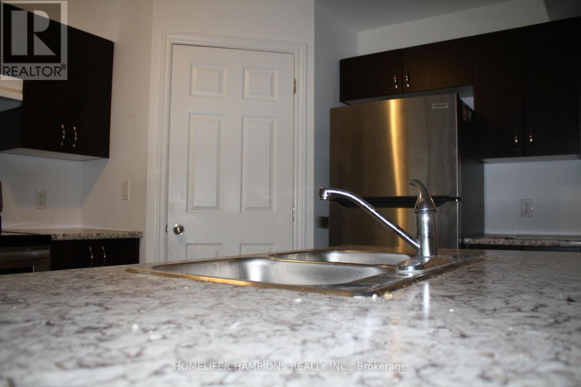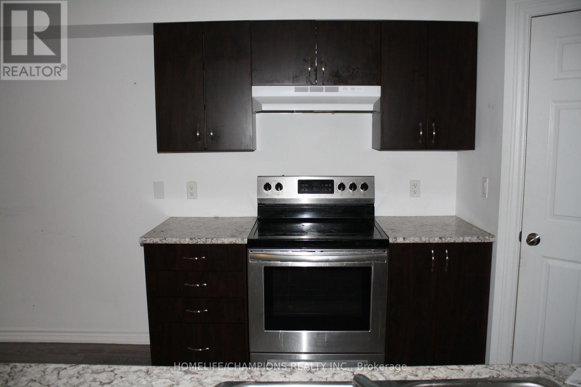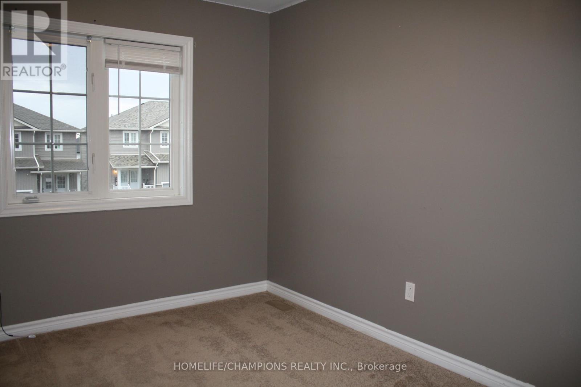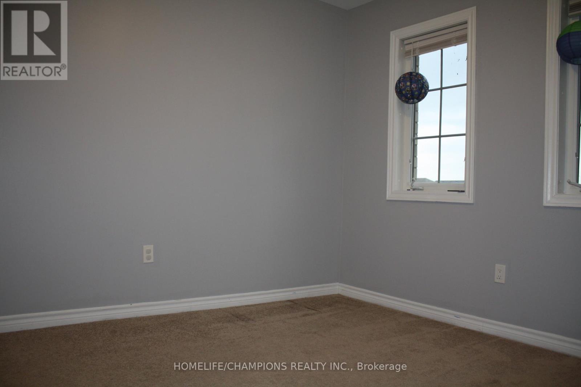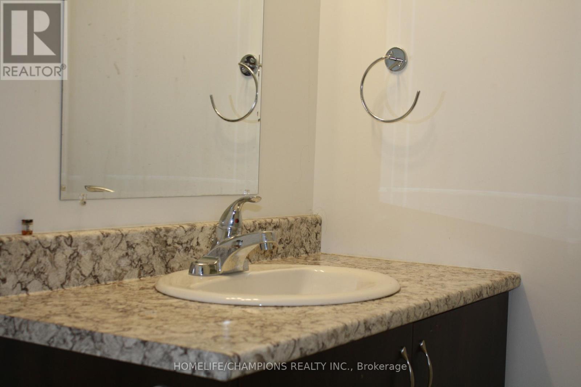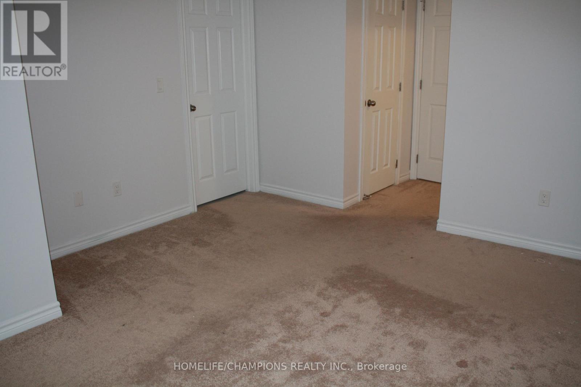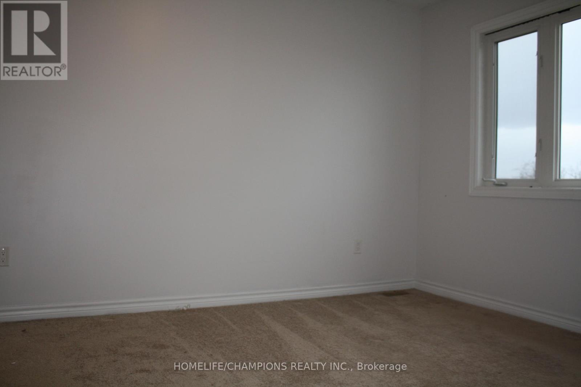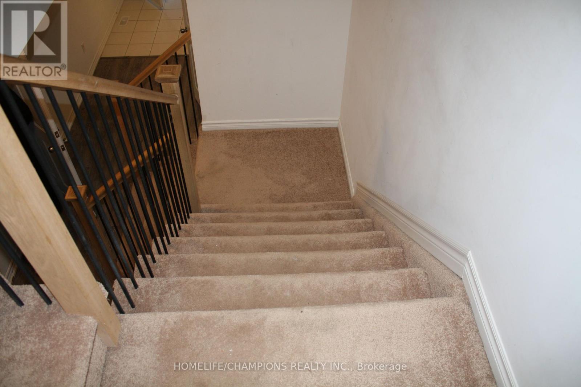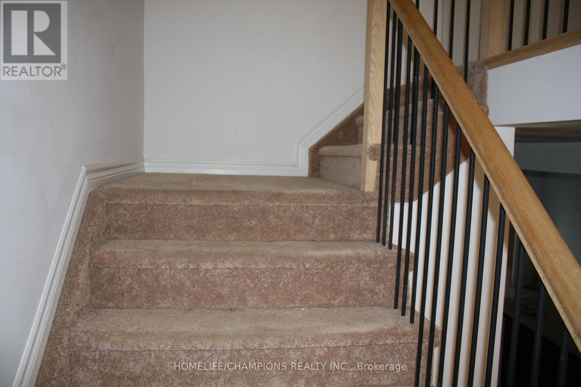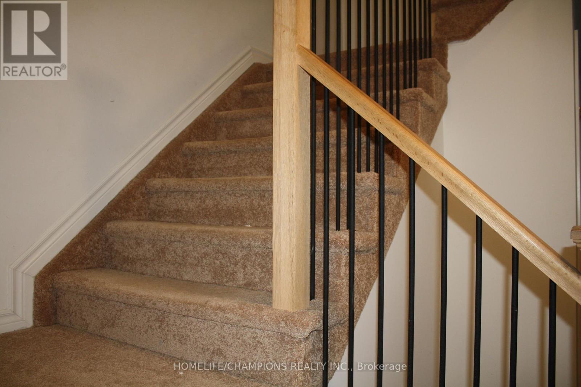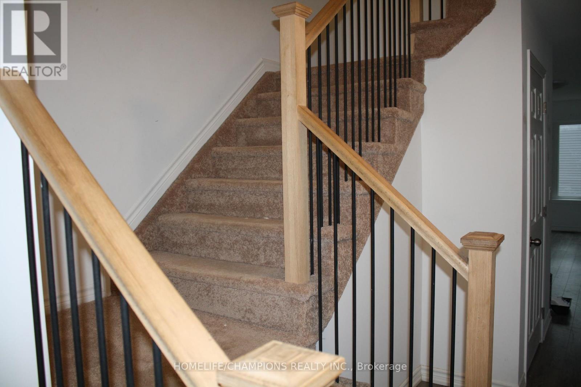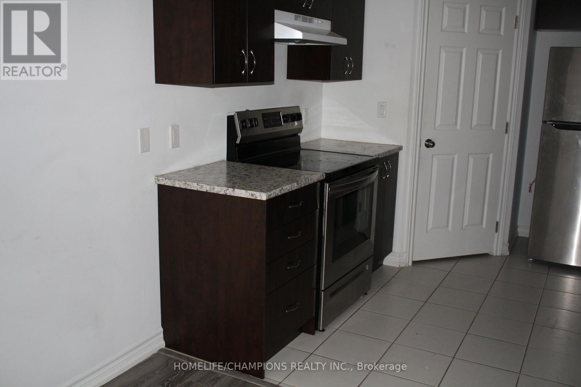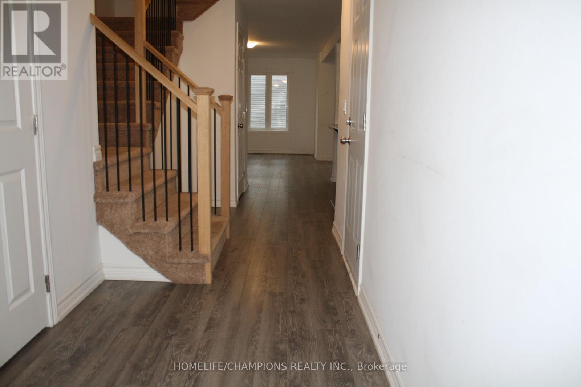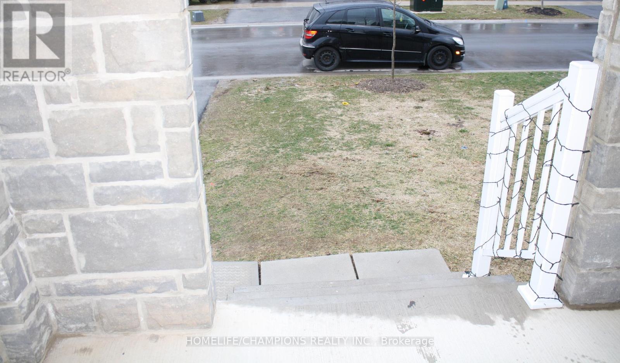416-218-8800
admin@hlfrontier.com
3 Tegan Court E Loyalist, Ontario K0H 2H0
3 Bedroom
3 Bathroom
Central Air Conditioning
Forced Air
$529,900
This is semi-Detached home In A Desired Community In Odessa*** Few minutes To The City, Schools, Highway, Very Close to Kingston. Three Years NEW 3 B/R&3B/R Home Has Over 1500 Square Feet And Features An Open Concept Main Level, Front Porch, Single Car Garage And A Quaint Community Feel. The Home with Vinyl Flooring in the main floor*** Amber space to create An In-Law Suite For Extended Family Or Additional Living Space for own use & special events*** (id:49269)
Property Details
| MLS® Number | X8288314 |
| Property Type | Single Family |
| ParkingSpaceTotal | 3 |
Building
| BathroomTotal | 3 |
| BedroomsAboveGround | 3 |
| BedroomsTotal | 3 |
| Appliances | Garage Door Opener Remote(s) |
| BasementType | Full |
| ConstructionStyleAttachment | Semi-detached |
| CoolingType | Central Air Conditioning |
| ExteriorFinish | Brick, Vinyl Siding |
| FlooringType | Laminate, Ceramic, Carpeted |
| FoundationType | Concrete |
| HalfBathTotal | 1 |
| HeatingFuel | Natural Gas |
| HeatingType | Forced Air |
| StoriesTotal | 2 |
| Type | House |
| UtilityWater | Municipal Water |
Parking
| Garage |
Land
| Acreage | No |
| Sewer | Sanitary Sewer |
| SizeDepth | 109 Ft ,10 In |
| SizeFrontage | 26 Ft ,1 In |
| SizeIrregular | 26.12 X 109.91 Ft |
| SizeTotalText | 26.12 X 109.91 Ft|under 1/2 Acre |
Rooms
| Level | Type | Length | Width | Dimensions |
|---|---|---|---|---|
| Second Level | Primary Bedroom | 4.62 m | 4.36 m | 4.62 m x 4.36 m |
| Second Level | Bedroom 2 | 3.46 m | 3.06 m | 3.46 m x 3.06 m |
| Second Level | Bedroom 3 | 3.08 m | 3.1 m | 3.08 m x 3.1 m |
| Main Level | Living Room | 6.15 m | 3.88 m | 6.15 m x 3.88 m |
| Main Level | Kitchen | 4.2 m | 3.12 m | 4.2 m x 3.12 m |
| Main Level | Eating Area | 2.92 m | 3.61 m | 2.92 m x 3.61 m |
https://www.realtor.ca/real-estate/26819820/3-tegan-court-e-loyalist
Interested?
Contact us for more information

