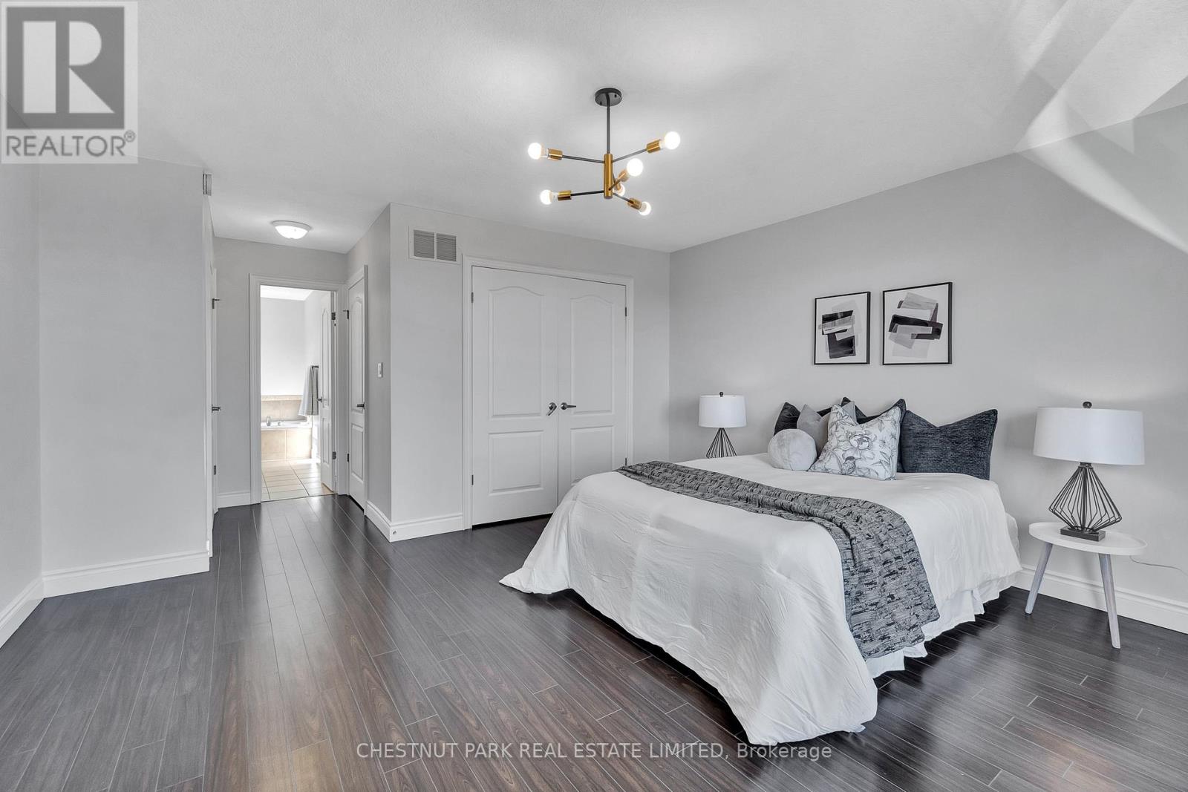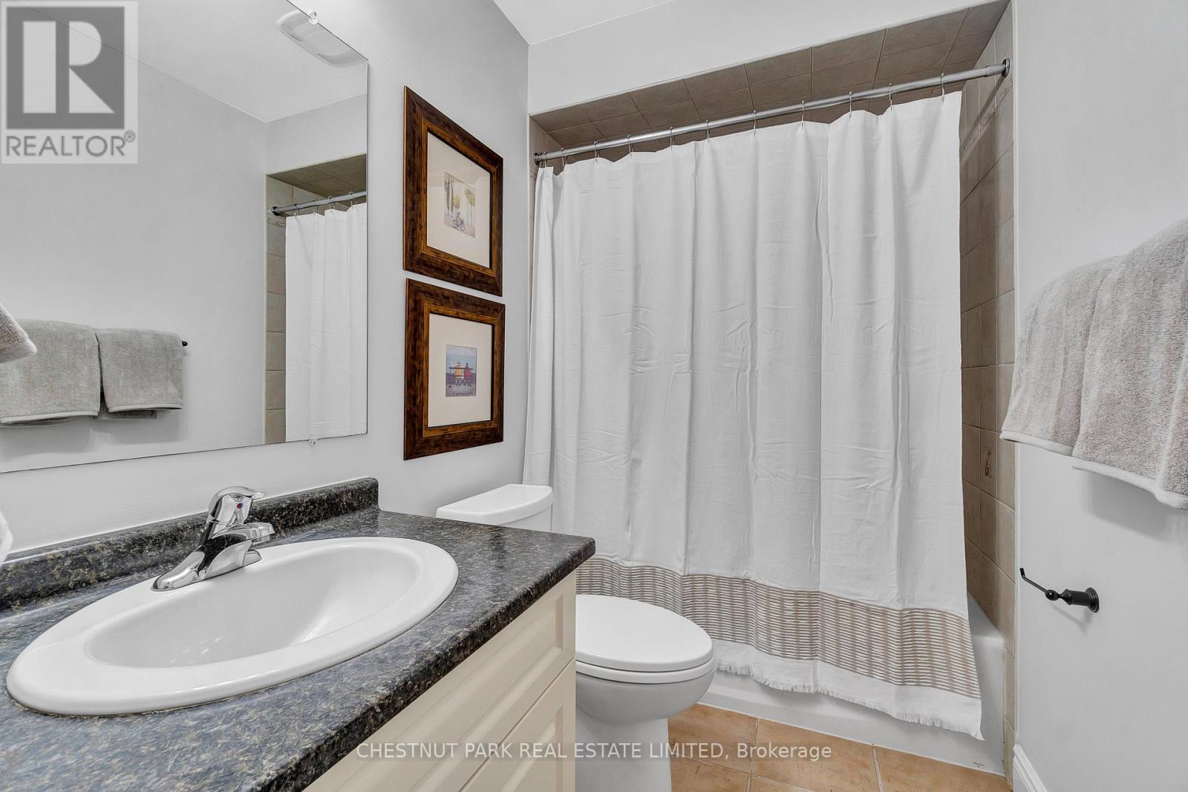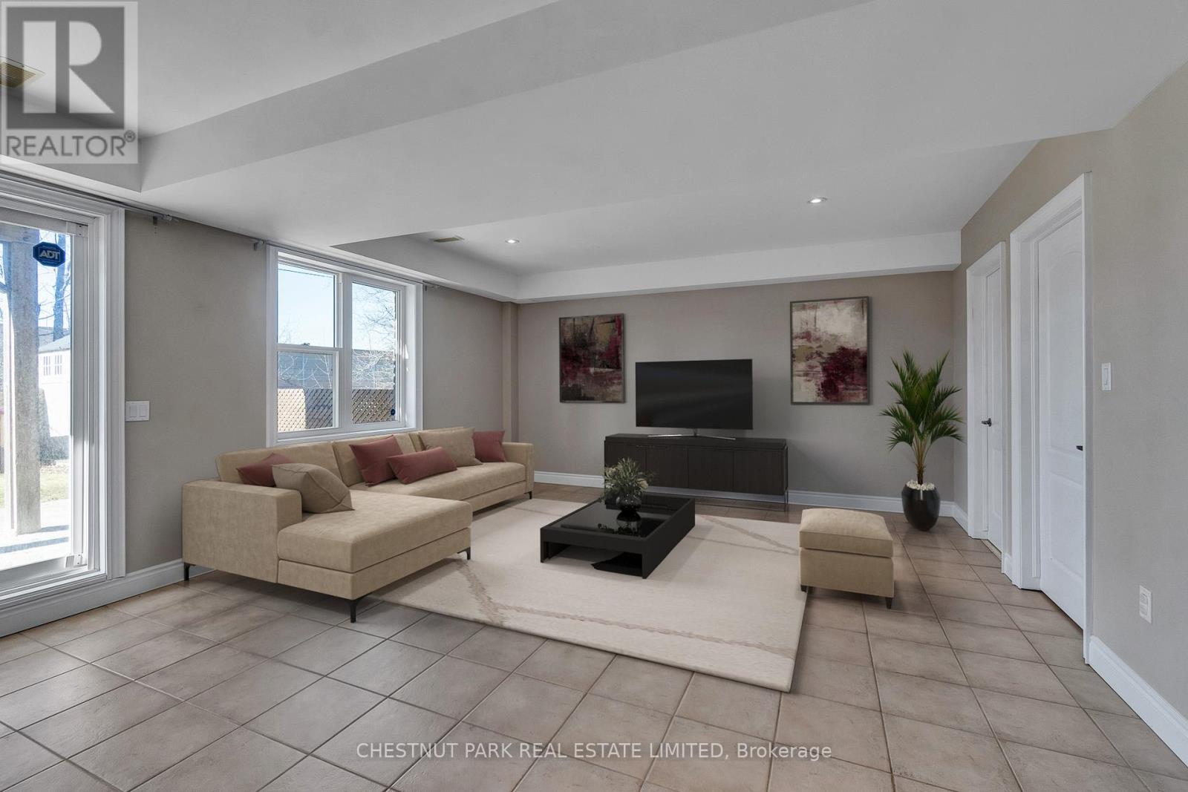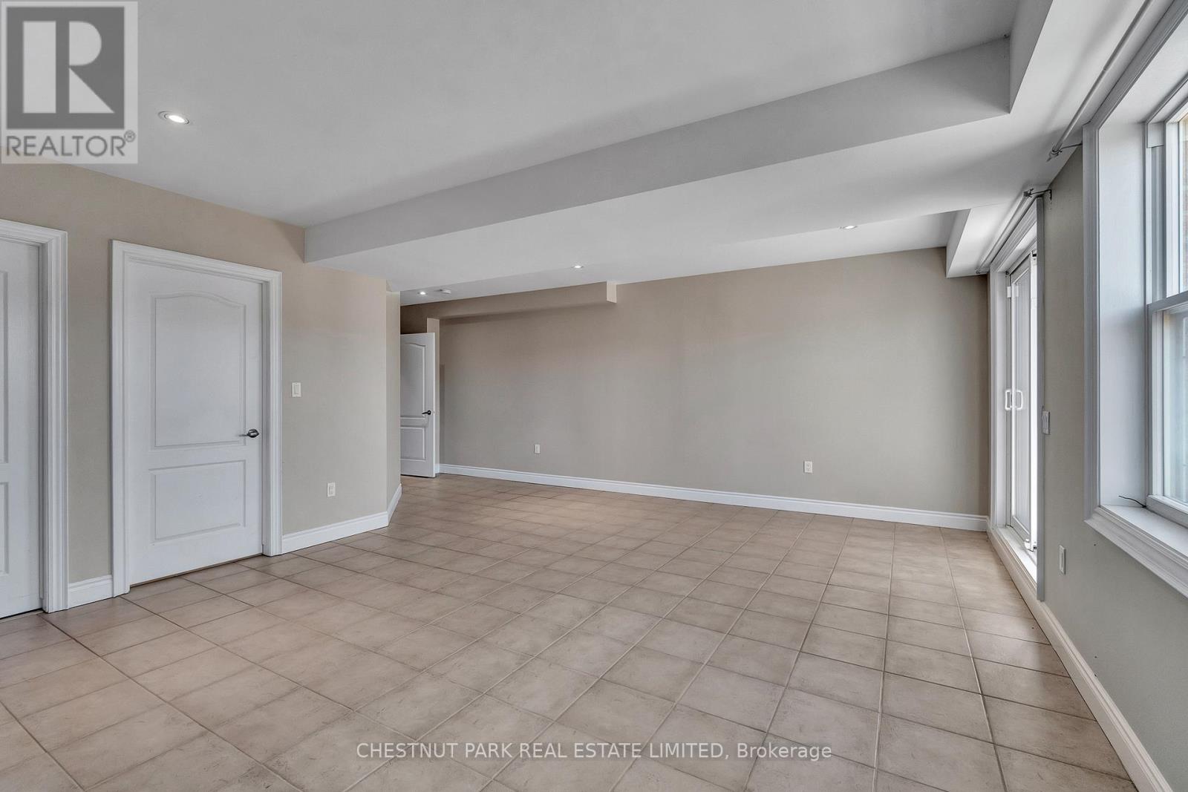3 Bedroom
4 Bathroom
Fireplace
Central Air Conditioning
Forced Air
$869,000
Welcome to 3 Trillium Avenue, nestled in a quiet community of Stoney Creek, just steps away from the picturesque shores of Lake Ontario. This well maintained, detached, 3-storey residence with contemporary design seamlessly blends sophistication with comfort. The main level features hardwood floors, a neutral palette and an inviting open-concept layout. The kitchen showcases a central island with seating, sleek stainless steel appliances, stone counters, and a convenient butler's pantry. Cozy up by the gas fireplace in the expansive living/kitchen area, perfect for intimate gatherings or quiet nights in. Venture upstairs to find your spacious primary retreat which offers Lake Ontario views, his and her closets, and a 4-piece ensuite. Two additional well-appointed bedrooms, a tastefully designed 4-piece bathroom, and a convenient laundry room complete the level. The ground floor offers a versatile recreation and powder room, perfect for leisure and entertainment. The fenced yard with dedicated patio space provides ample room for outdoor enjoyment. Abundant storage and a generous garage allow for both functionality and ease of living. Conveniently located with quick access to the highway, nearby shops, parks, and Fifty Point Conservation Area. (id:49269)
Open House
This property has open houses!
Starts at:
2:00 pm
Ends at:
4:00 pm
Property Details
|
MLS® Number
|
X8453034 |
|
Property Type
|
Single Family |
|
Community Name
|
Winona Park |
|
Amenities Near By
|
Public Transit, Marina |
|
Features
|
Irregular Lot Size, Carpet Free |
|
Parking Space Total
|
5 |
|
Structure
|
Patio(s) |
|
View Type
|
Lake View |
Building
|
Bathroom Total
|
4 |
|
Bedrooms Above Ground
|
3 |
|
Bedrooms Total
|
3 |
|
Appliances
|
Alarm System, Dishwasher, Dryer, Microwave, Oven, Range, Refrigerator, Washer |
|
Basement Development
|
Finished |
|
Basement Features
|
Walk Out |
|
Basement Type
|
N/a (finished) |
|
Construction Style Attachment
|
Detached |
|
Cooling Type
|
Central Air Conditioning |
|
Exterior Finish
|
Brick, Stone |
|
Fireplace Present
|
Yes |
|
Fireplace Total
|
1 |
|
Foundation Type
|
Unknown |
|
Heating Fuel
|
Natural Gas |
|
Heating Type
|
Forced Air |
|
Stories Total
|
3 |
|
Type
|
House |
|
Utility Water
|
Municipal Water |
Parking
Land
|
Acreage
|
No |
|
Land Amenities
|
Public Transit, Marina |
|
Sewer
|
Sanitary Sewer |
|
Size Irregular
|
30 X 125.7 Ft |
|
Size Total Text
|
30 X 125.7 Ft|under 1/2 Acre |
|
Surface Water
|
Lake/pond |
Rooms
| Level |
Type |
Length |
Width |
Dimensions |
|
Second Level |
Living Room |
5.11 m |
4.39 m |
5.11 m x 4.39 m |
|
Second Level |
Family Room |
5.97 m |
3.23 m |
5.97 m x 3.23 m |
|
Second Level |
Dining Room |
3.35 m |
2.59 m |
3.35 m x 2.59 m |
|
Second Level |
Kitchen |
6.71 m |
3.12 m |
6.71 m x 3.12 m |
|
Third Level |
Laundry Room |
2.36 m |
1.83 m |
2.36 m x 1.83 m |
|
Third Level |
Bathroom |
3 m |
1.45 m |
3 m x 1.45 m |
|
Third Level |
Primary Bedroom |
4.6 m |
4.39 m |
4.6 m x 4.39 m |
|
Third Level |
Bathroom |
3.68 m |
1.83 m |
3.68 m x 1.83 m |
|
Third Level |
Bedroom 2 |
4.42 m |
3 m |
4.42 m x 3 m |
|
Ground Level |
Recreational, Games Room |
6.3 m |
4.57 m |
6.3 m x 4.57 m |
|
Ground Level |
Bathroom |
|
|
Measurements not available |
|
Ground Level |
Utility Room |
4.6 m |
3.81 m |
4.6 m x 3.81 m |
Utilities
|
Cable
|
Installed |
|
Sewer
|
Installed |
https://www.realtor.ca/real-estate/27058806/3-trillium-avenue-hamilton-winona-park








































