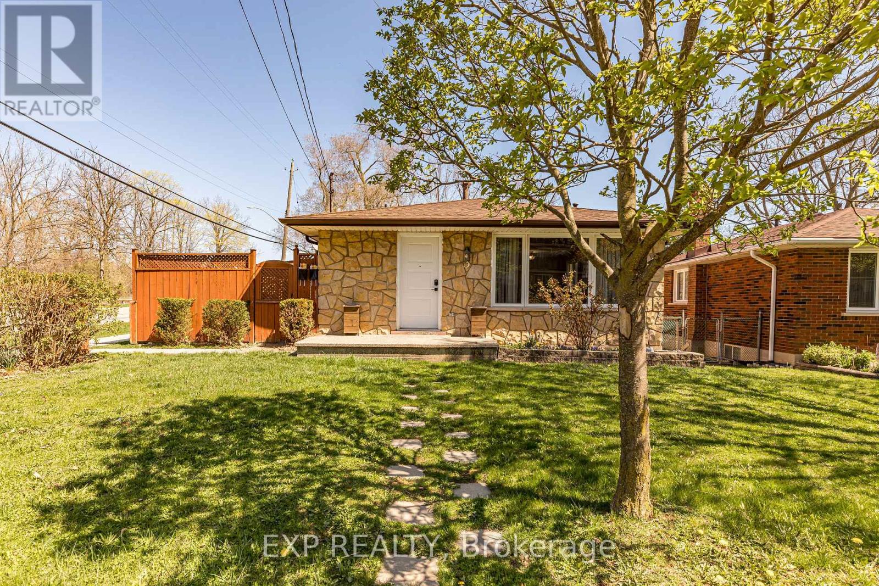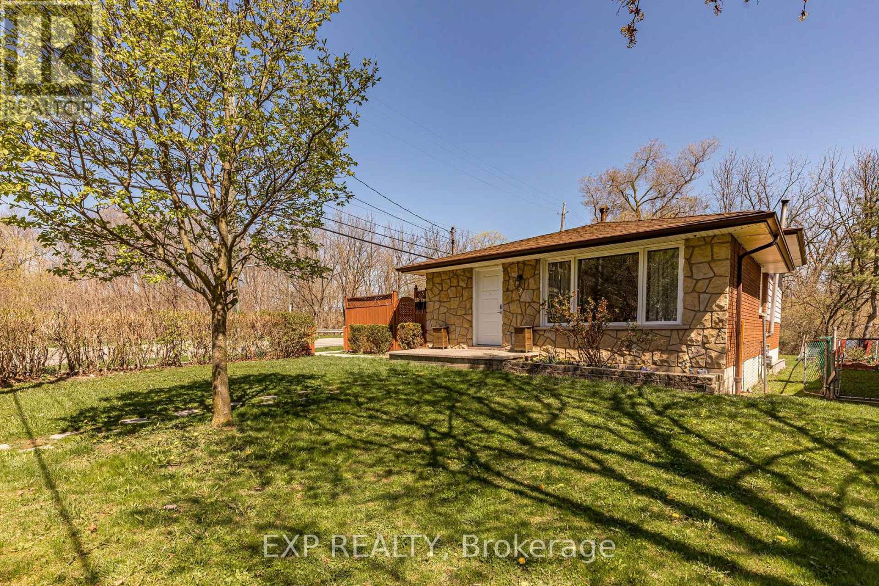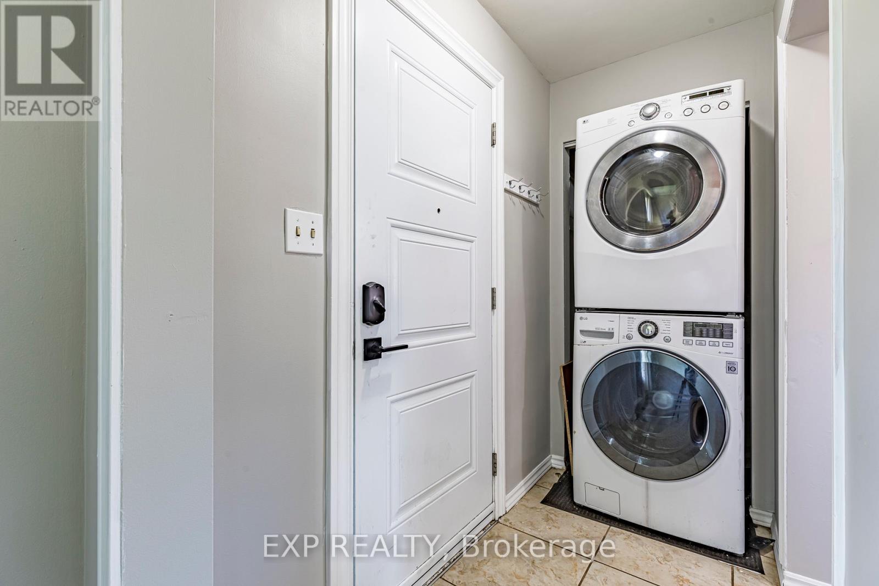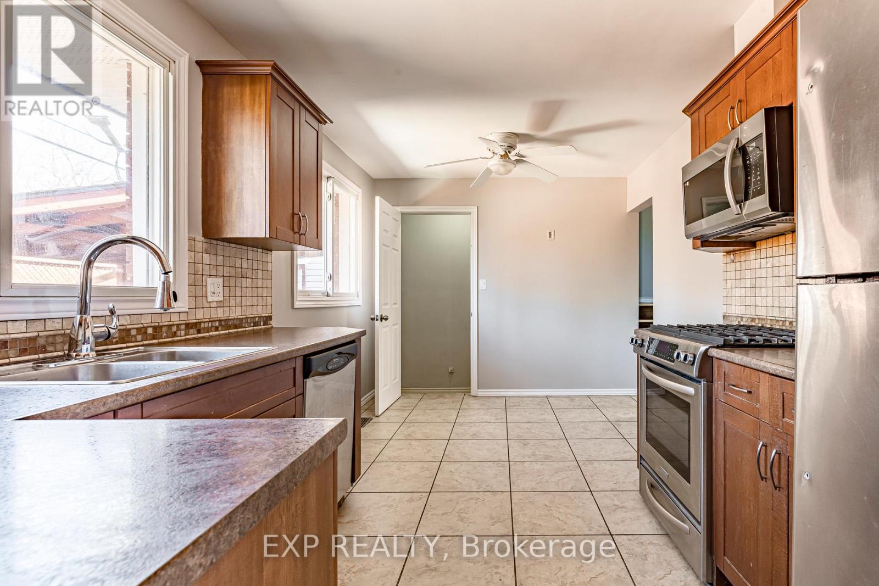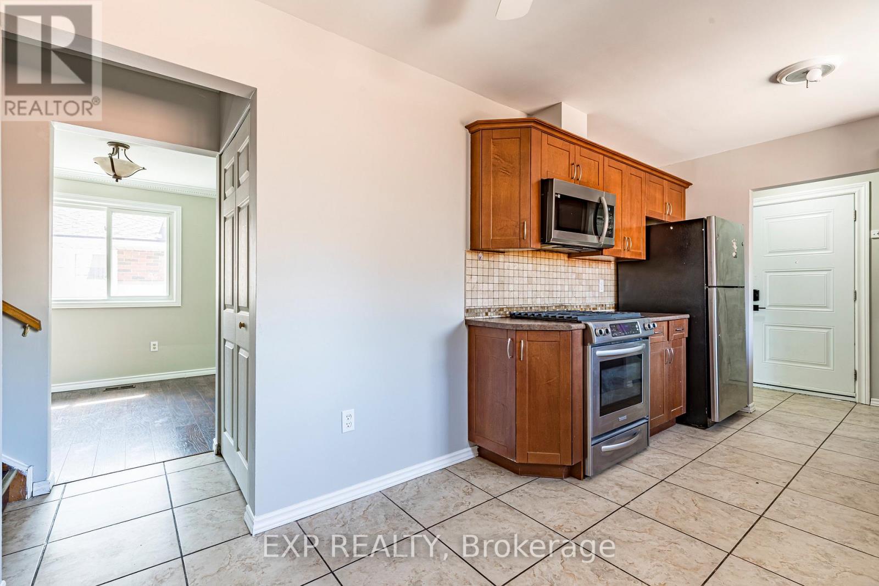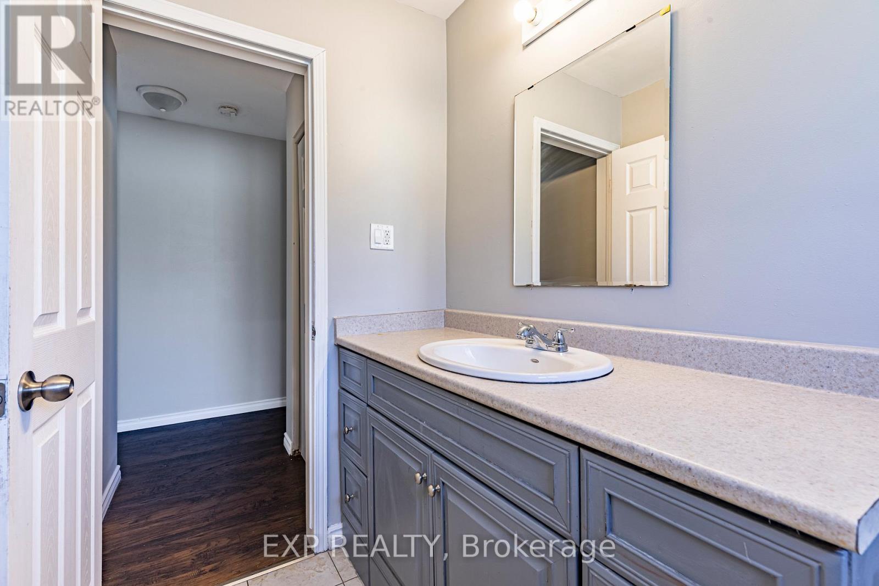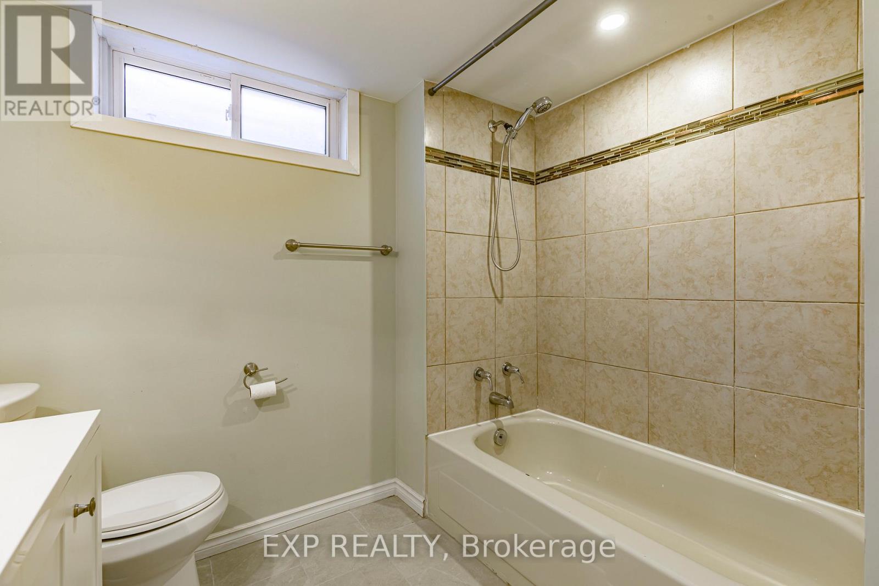3 Bedroom
2 Bathroom
1100 - 1500 sqft
Fireplace
Central Air Conditioning
Forced Air
$749,998
Rare opportunity to own a spacious potential MULTIGENERATIONAL home in one of the area's most desirable neighbourhoods. This 4-level backsplit offers incredible versatility with two full kitchens and a separate walk-out basement-ideal inlaw suite. The main level features a bright and spacious living room, an eat-in kitchen, and convenient in-suite laundry. Upstairs, you'll find generously sized bedrooms and a 4-piece bathroom. The lower level feels nothing like a basement, thanks to large windows that fill the space with natural light. It includes a second full kitchen, spacious living area, two additional bedrooms, and another 4-piece bath. Ample storage throughout ensures comfort and functionality for every household. The expansive backyard backs directly onto a tranquil ravine, offering privacy and scenic views. Perfect for summer BBQs, entertaining, or relaxing with family. Whether you're a growing family or an investor, this property offers unmatched value and potential. (id:49269)
Property Details
|
MLS® Number
|
X12118508 |
|
Property Type
|
Single Family |
|
Community Name
|
Vincent |
|
AmenitiesNearBy
|
Park, Public Transit, Schools |
|
Features
|
Ravine, In-law Suite |
|
ParkingSpaceTotal
|
2 |
|
Structure
|
Shed |
Building
|
BathroomTotal
|
2 |
|
BedroomsAboveGround
|
3 |
|
BedroomsTotal
|
3 |
|
Amenities
|
Fireplace(s) |
|
Appliances
|
Dishwasher, Dryer, Microwave, Stove, Washer, Refrigerator |
|
BasementDevelopment
|
Finished |
|
BasementFeatures
|
Walk Out |
|
BasementType
|
Full (finished) |
|
ConstructionStyleAttachment
|
Detached |
|
ConstructionStyleSplitLevel
|
Backsplit |
|
CoolingType
|
Central Air Conditioning |
|
ExteriorFinish
|
Steel |
|
FireplacePresent
|
Yes |
|
FireplaceTotal
|
1 |
|
FoundationType
|
Block |
|
HeatingFuel
|
Natural Gas |
|
HeatingType
|
Forced Air |
|
SizeInterior
|
1100 - 1500 Sqft |
|
Type
|
House |
|
UtilityWater
|
Municipal Water |
Parking
Land
|
Acreage
|
No |
|
LandAmenities
|
Park, Public Transit, Schools |
|
Sewer
|
Sanitary Sewer |
|
SizeDepth
|
150 Ft |
|
SizeFrontage
|
41 Ft |
|
SizeIrregular
|
41 X 150 Ft |
|
SizeTotalText
|
41 X 150 Ft |
Rooms
| Level |
Type |
Length |
Width |
Dimensions |
|
Second Level |
Living Room |
3.94 m |
4 m |
3.94 m x 4 m |
|
Second Level |
Dining Room |
2.88 m |
2.64 m |
2.88 m x 2.64 m |
|
Second Level |
Kitchen |
2.82 m |
4.82 m |
2.82 m x 4.82 m |
|
Third Level |
Bedroom |
3.43 m |
3.95 m |
3.43 m x 3.95 m |
|
Third Level |
Bedroom 2 |
4.04 m |
2.76 m |
4.04 m x 2.76 m |
|
Third Level |
Bedroom 3 |
2.98 m |
2.77 m |
2.98 m x 2.77 m |
|
Third Level |
Bathroom |
2.34 m |
2 m |
2.34 m x 2 m |
|
Lower Level |
Bedroom 5 |
2.31 m |
3.96 m |
2.31 m x 3.96 m |
|
Lower Level |
Bathroom |
2.53 m |
2.43 m |
2.53 m x 2.43 m |
|
Lower Level |
Bedroom 4 |
4.17 m |
2.9 m |
4.17 m x 2.9 m |
|
Main Level |
Kitchen |
3.36 m |
4.53 m |
3.36 m x 4.53 m |
|
Main Level |
Family Room |
6.35 m |
3.36 m |
6.35 m x 3.36 m |
https://www.realtor.ca/real-estate/28247621/3-veevers-drive-hamilton-vincent-vincent

