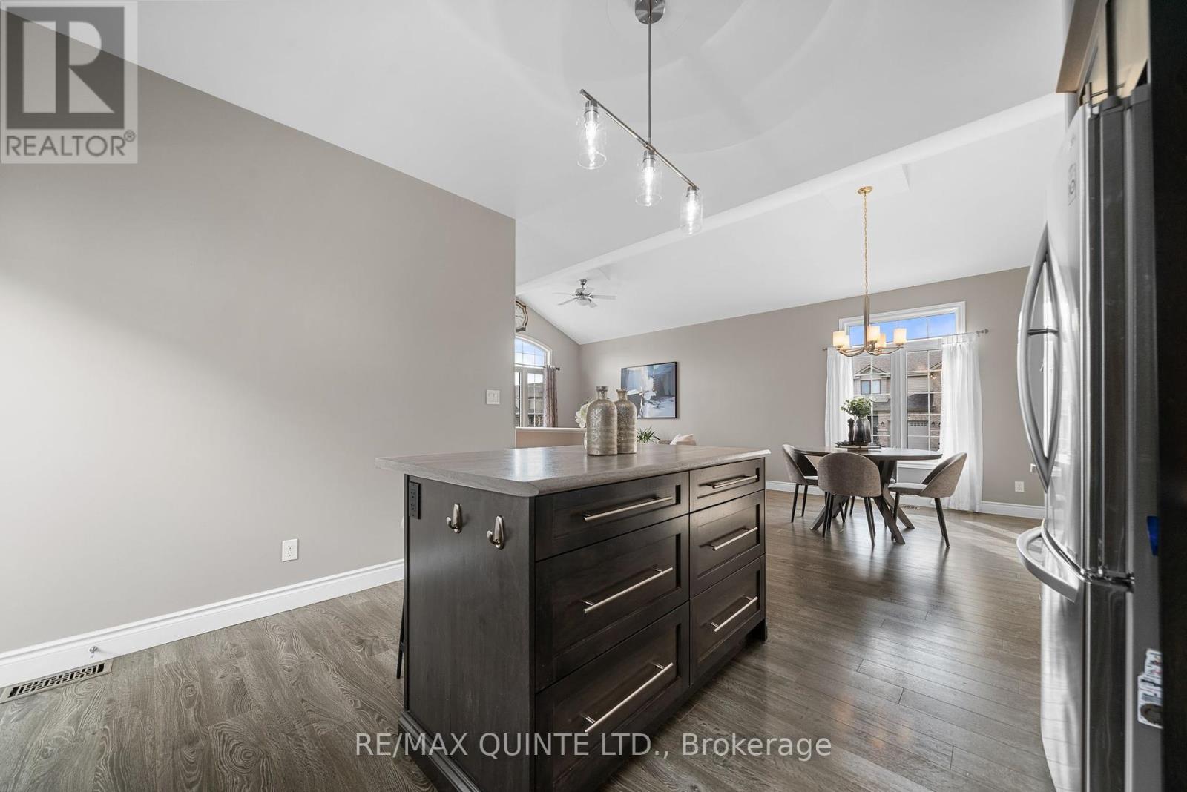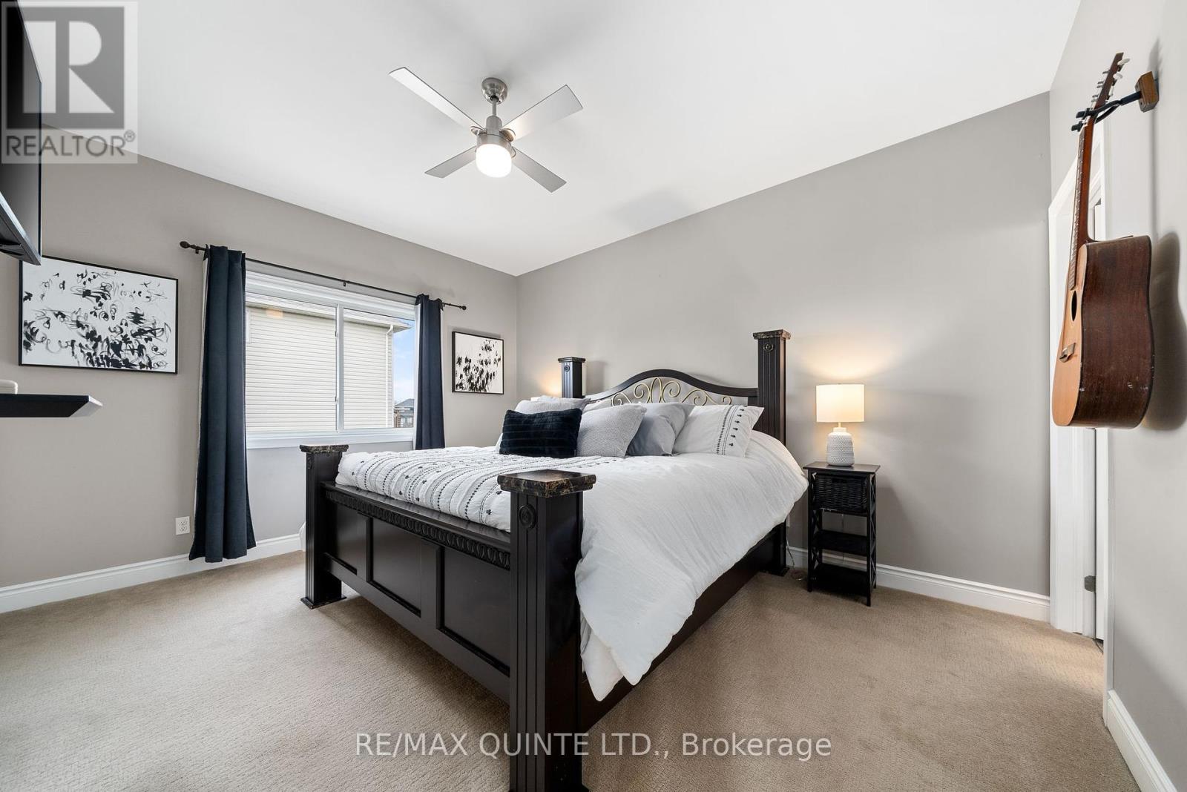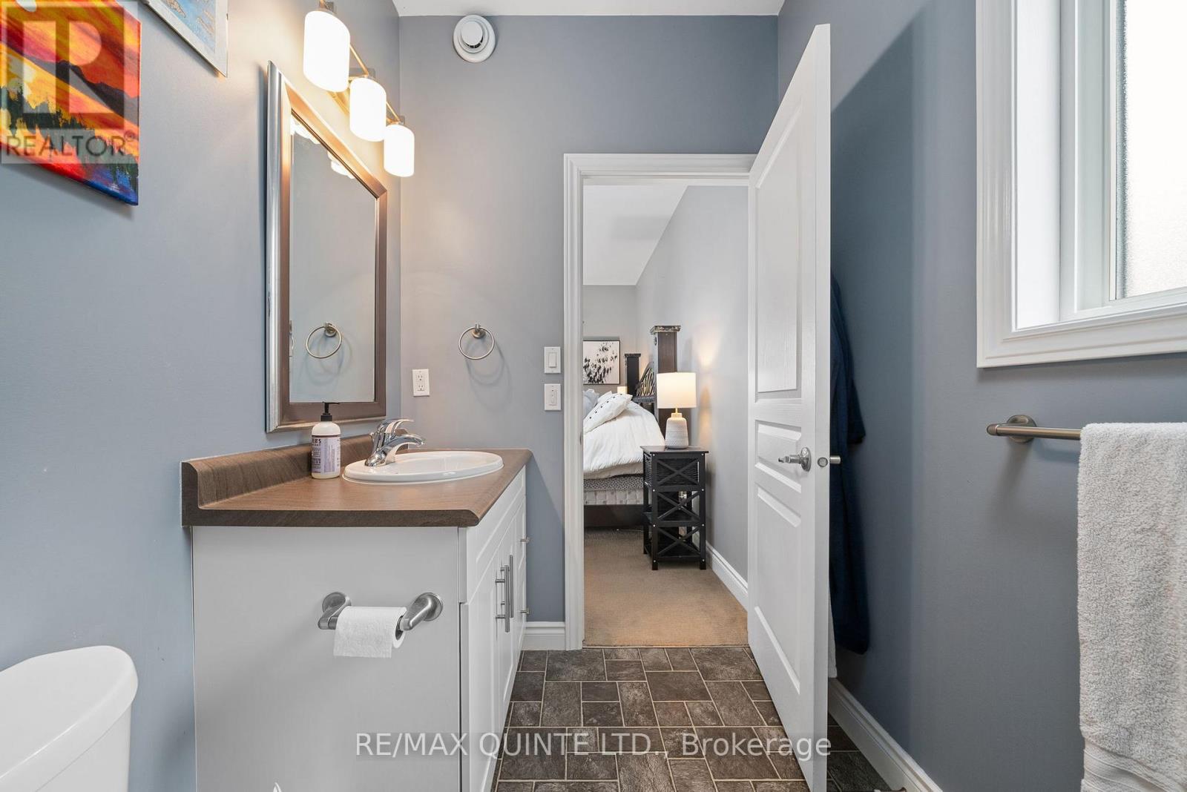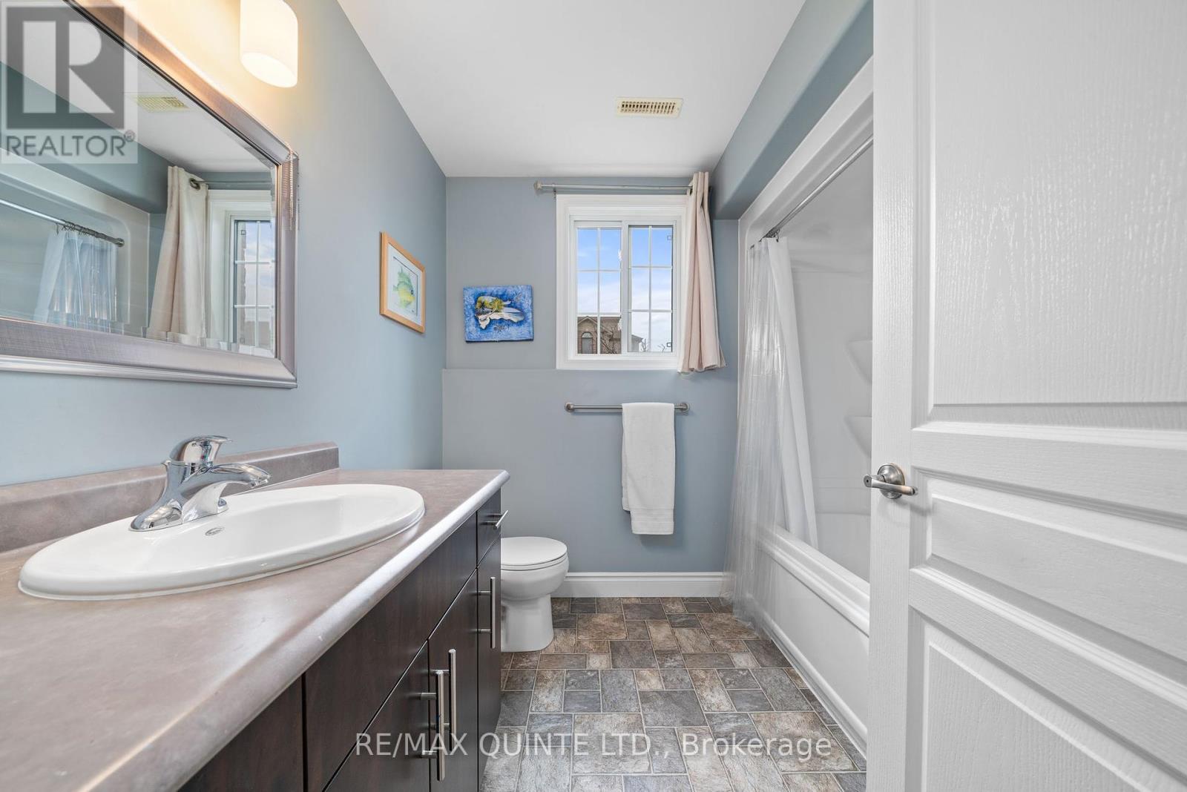4 Bedroom
3 Bathroom
1100 - 1500 sqft
Raised Bungalow
Central Air Conditioning
Forced Air
$674,900
Beautiful Raised Bungalow on a Corner Lot! This charming 4-bedroom, 3-bathroom raised bungalow offers the perfect blend of comfort and entertainment. The main floor features vaulted ceilings, a bright open-concept living room and kitchen with an island, 3 bedrooms, a 3-piece ensuite, and a 4-piece bath. The fully finished basement boasts a rec room with a pool table and wet bar (complete with a keggerator!), a 4-piece bath, and an additional bedroom. Outside, enjoy the fully fenced yard, attached 1-car garage, and triple-wide driveway. Located within walking distance to a park, school bus route, and shopping, this home has it all. Book your showing today! (id:49269)
Property Details
|
MLS® Number
|
X12116568 |
|
Property Type
|
Single Family |
|
Community Name
|
Thurlow Ward |
|
AmenitiesNearBy
|
Park |
|
EquipmentType
|
Water Heater - Gas |
|
ParkingSpaceTotal
|
4 |
|
RentalEquipmentType
|
Water Heater - Gas |
|
Structure
|
Deck, Patio(s) |
Building
|
BathroomTotal
|
3 |
|
BedroomsAboveGround
|
4 |
|
BedroomsTotal
|
4 |
|
Age
|
6 To 15 Years |
|
Appliances
|
Hot Tub, Water Meter, Blinds, Dishwasher, Dryer, Microwave, Stove, Washer, Refrigerator |
|
ArchitecturalStyle
|
Raised Bungalow |
|
BasementType
|
Full |
|
ConstructionStyleAttachment
|
Detached |
|
CoolingType
|
Central Air Conditioning |
|
ExteriorFinish
|
Vinyl Siding, Stone |
|
FireProtection
|
Alarm System |
|
FoundationType
|
Poured Concrete |
|
HeatingFuel
|
Natural Gas |
|
HeatingType
|
Forced Air |
|
StoriesTotal
|
1 |
|
SizeInterior
|
1100 - 1500 Sqft |
|
Type
|
House |
|
UtilityWater
|
Municipal Water |
Parking
Land
|
Acreage
|
No |
|
FenceType
|
Fenced Yard |
|
LandAmenities
|
Park |
|
Sewer
|
Sanitary Sewer |
|
SizeDepth
|
47 Ft ,10 In |
|
SizeFrontage
|
96 Ft ,1 In |
|
SizeIrregular
|
96.1 X 47.9 Ft |
|
SizeTotalText
|
96.1 X 47.9 Ft|under 1/2 Acre |
|
ZoningDescription
|
R2-5 |
Rooms
| Level |
Type |
Length |
Width |
Dimensions |
|
Basement |
Bathroom |
2.27 m |
2.49 m |
2.27 m x 2.49 m |
|
Basement |
Laundry Room |
1.8 m |
2.57 m |
1.8 m x 2.57 m |
|
Basement |
Recreational, Games Room |
5.16 m |
11.07 m |
5.16 m x 11.07 m |
|
Basement |
Bedroom |
3.15 m |
3.65 m |
3.15 m x 3.65 m |
|
Main Level |
Living Room |
3.48 m |
3.78 m |
3.48 m x 3.78 m |
|
Main Level |
Dining Room |
4.52 m |
3.55 m |
4.52 m x 3.55 m |
|
Main Level |
Kitchen |
3.18 m |
3.84 m |
3.18 m x 3.84 m |
|
Main Level |
Bedroom |
3.08 m |
3.04 m |
3.08 m x 3.04 m |
|
Main Level |
Bedroom |
3.08 m |
3.53 m |
3.08 m x 3.53 m |
|
Main Level |
Primary Bedroom |
3.75 m |
4.38 m |
3.75 m x 4.38 m |
|
Main Level |
Bathroom |
1.6 m |
2.71 m |
1.6 m x 2.71 m |
|
Main Level |
Bathroom |
1.59 m |
2.71 m |
1.59 m x 2.71 m |
Utilities
|
Cable
|
Installed |
|
Sewer
|
Installed |
https://www.realtor.ca/real-estate/28242802/3-walnut-crescent-belleville-thurlow-ward-thurlow-ward








































