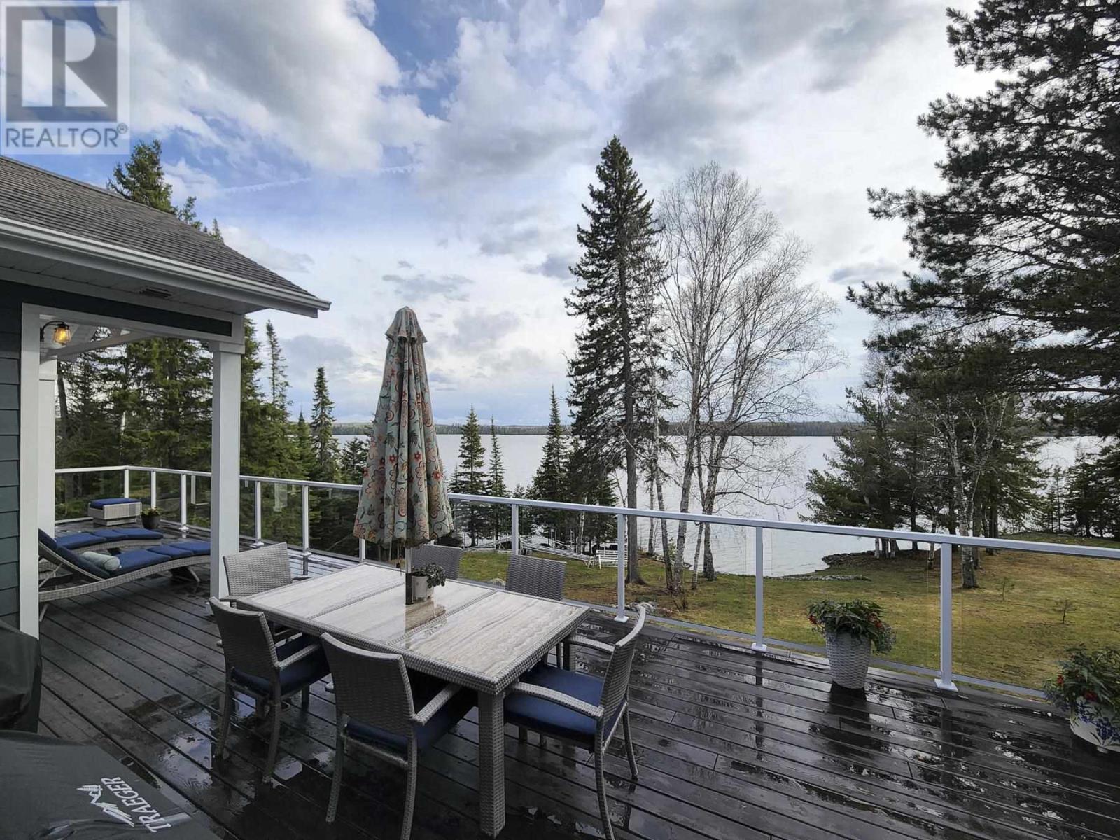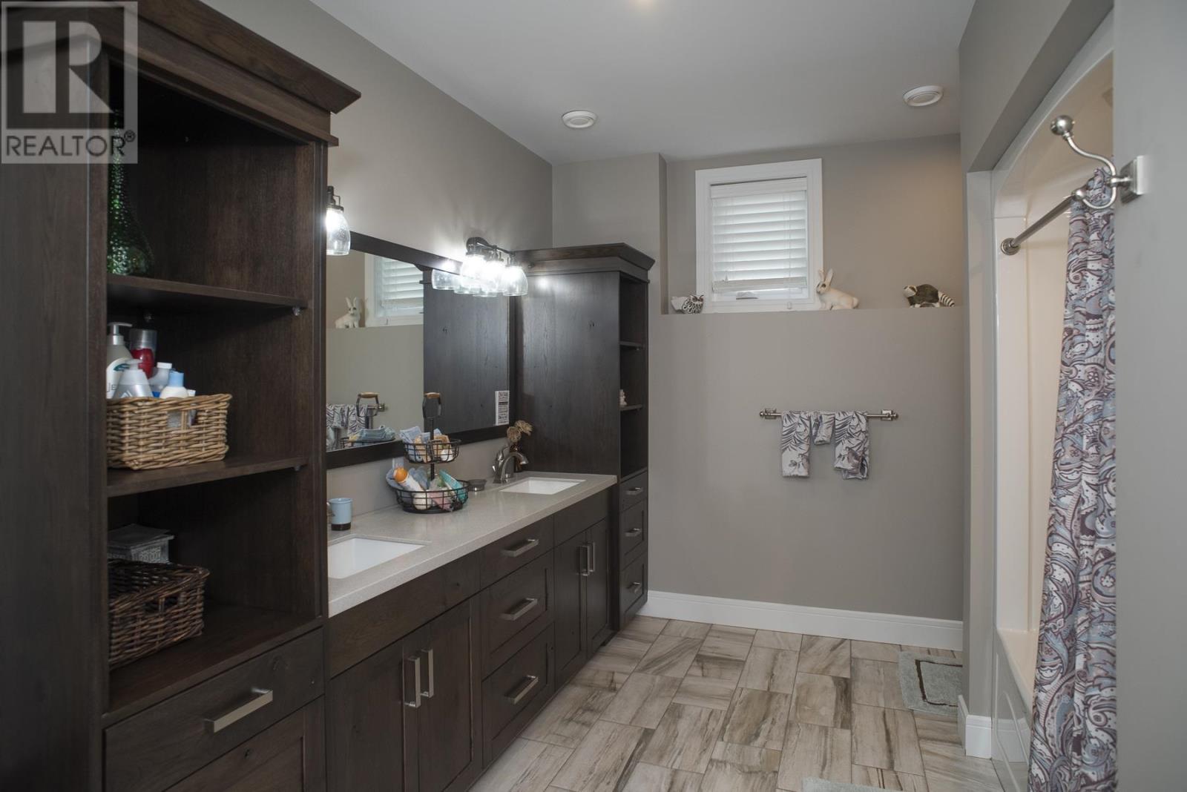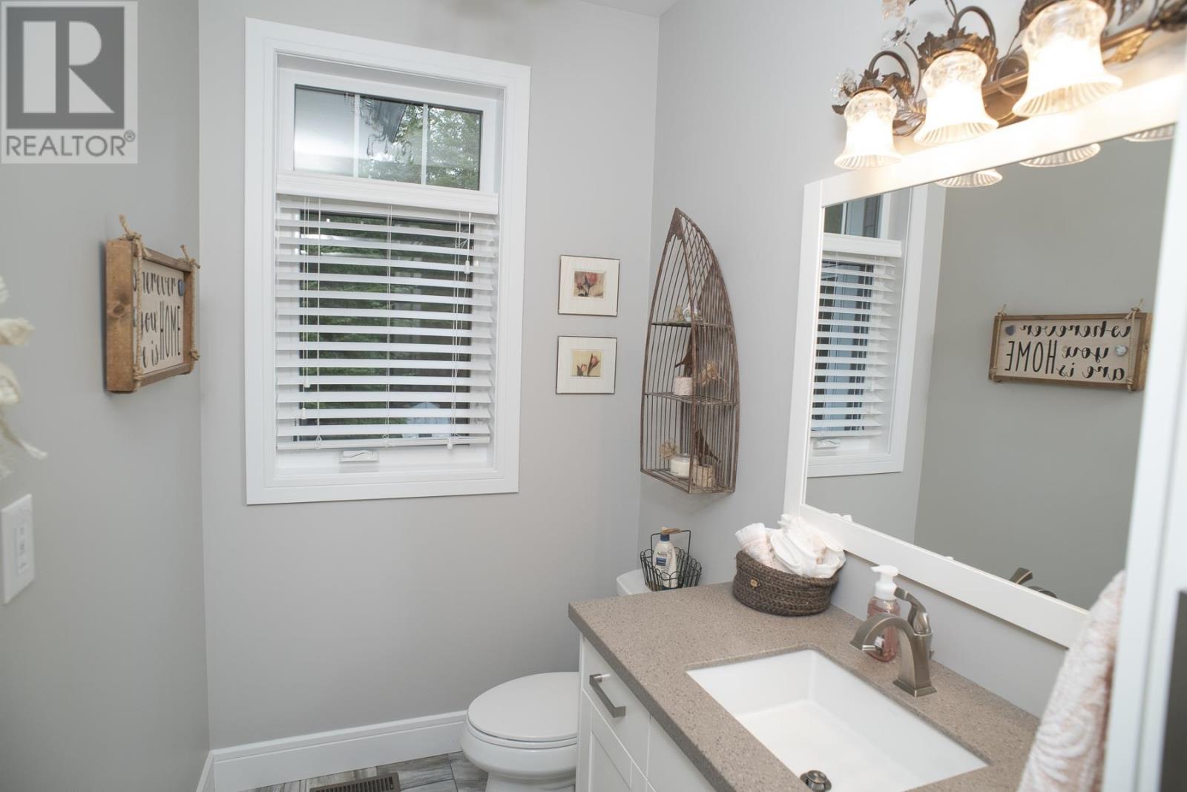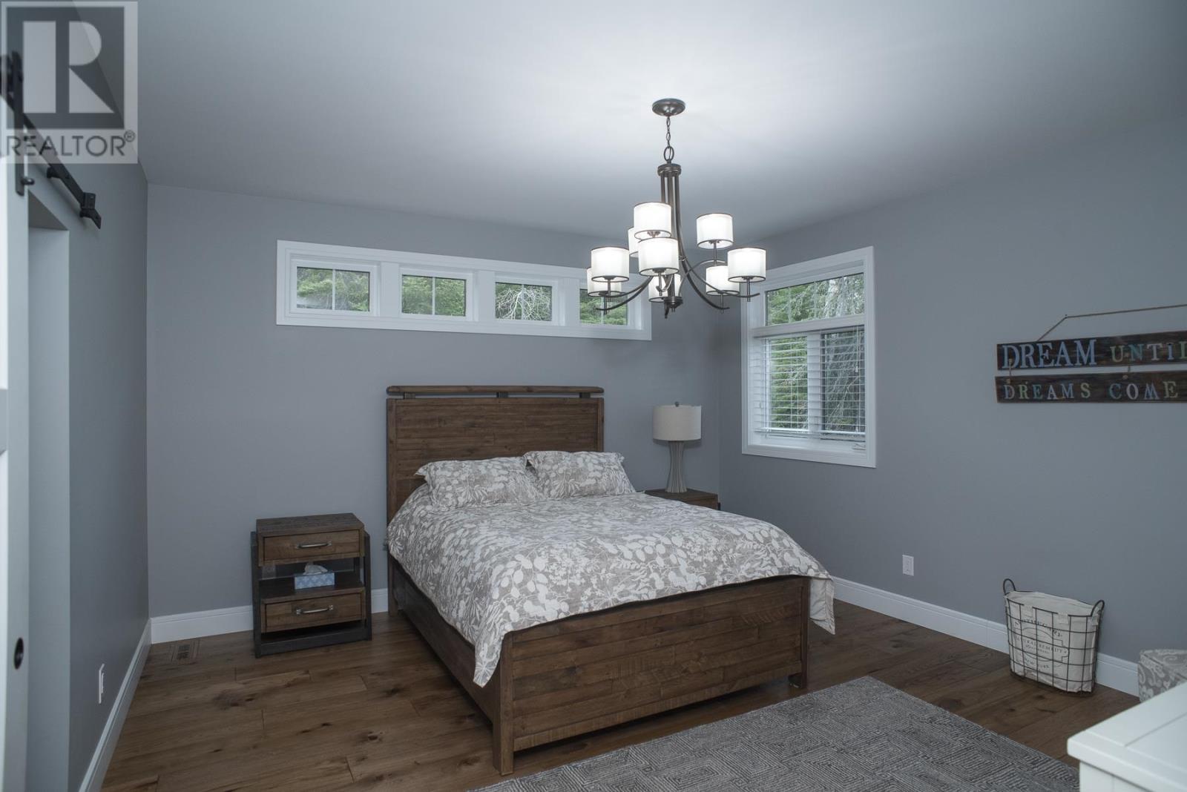5 Bedroom
4 Bathroom
5178 sqft
Bungalow
Fireplace
Air Exchanger, Central Air Conditioning
Forced Air
Waterfront
Acreage
$3,100,000
New Listing. Luxury Waterfront Living on Shebandowan Lake! Experience lakefront living at its finest with this stunning custom-built home on the shores of beautiful Shebandowan Lake. Enjoy a sunny sandy beach, your own private sauna with living space and change room, a spacious 2+ car detached garage, and complete privacy surrounded by nature. Built in 2016 by renowned builder Sakiyama, this high-end residence boasts over 5,000 sq. ft. of meticulously crafted living space. The Hardie board exterior and triple-pane windows offer durability and efficiency, while the interior is designed for both comfort and style. This 5-bedroom, 4-bathroom home features an open-concept layout, highlighted by a gourmet kitchen with granite and corian countertops, dual islands, and modern finishes throughout. Two of the bedrooms include private ensuites and walk-in closets. The main floor offers convenient laundry, engineered hardwood floors, and a separate family room with a cozy wood-burning fireplace. The fully finished walk-out basement is perfect for entertaining, with in-floor heating, a large rec room, games room, and ample space for guests. Don’t miss your chance to own this exceptional waterfront property—where luxury meets lifestyle on Shebandowan Lake. (id:49269)
Property Details
|
MLS® Number
|
TB251445 |
|
Property Type
|
Single Family |
|
Community Name
|
Thunder Bay |
|
CommunicationType
|
High Speed Internet |
|
Features
|
Wet Bar, Balcony, Crushed Stone Driveway |
|
Structure
|
Deck, Dock |
|
WaterFrontType
|
Waterfront |
Building
|
BathroomTotal
|
4 |
|
BedroomsAboveGround
|
2 |
|
BedroomsBelowGround
|
3 |
|
BedroomsTotal
|
5 |
|
Age
|
9 Years |
|
Appliances
|
Dishwasher, Hot Water Instant, Alarm System, Wet Bar |
|
ArchitecturalStyle
|
Bungalow |
|
BasementDevelopment
|
Finished |
|
BasementType
|
Full (finished) |
|
ConstructionStyleAttachment
|
Detached |
|
CoolingType
|
Air Exchanger, Central Air Conditioning |
|
ExteriorFinish
|
Siding, Stone |
|
FireplacePresent
|
Yes |
|
FireplaceTotal
|
1 |
|
FlooringType
|
Hardwood |
|
FoundationType
|
Poured Concrete |
|
HalfBathTotal
|
1 |
|
HeatingFuel
|
Propane |
|
HeatingType
|
Forced Air |
|
StoriesTotal
|
1 |
|
SizeInterior
|
5178 Sqft |
|
UtilityWater
|
Drilled Well |
Parking
|
Garage
|
|
|
Detached Garage
|
|
|
Gravel
|
|
Land
|
Acreage
|
Yes |
|
Sewer
|
Septic System |
|
SizeFrontage
|
181.0000 |
|
SizeIrregular
|
14.07 |
|
SizeTotal
|
14.07 Ac|10 - 49.99 Acres |
|
SizeTotalText
|
14.07 Ac|10 - 49.99 Acres |
Rooms
| Level |
Type |
Length |
Width |
Dimensions |
|
Basement |
Bedroom |
|
|
18'7 x 15'0 + Jog |
|
Basement |
Bedroom |
|
|
14'4 x 13'1 |
|
Basement |
Bedroom |
|
|
14'4 x 13'3 |
|
Basement |
Games Room |
|
|
14'5 x 14'3 |
|
Basement |
Recreation Room |
|
|
25'7 x 20 |
|
Main Level |
Living Room |
|
|
16'0 x 16'0 |
|
Main Level |
Dining Room |
|
|
19'5 x 11'3 |
|
Main Level |
Kitchen |
|
|
19'3 x 17'3 |
|
Main Level |
Family Room |
|
|
22'0 x 16'0 |
|
Main Level |
Primary Bedroom |
|
|
15'0 x 14'0 |
|
Main Level |
Bedroom |
|
|
15'0 x 14'0 |
|
Main Level |
Ensuite |
|
|
3 Piece |
|
Main Level |
Ensuite |
|
|
3 Piece |
|
Main Level |
Bathroom |
|
|
2 Piece |
|
Main Level |
Laundry Room |
|
|
7'11 x 8'0 |
Utilities
|
Electricity
|
Available |
|
Telephone
|
Available |
https://www.realtor.ca/real-estate/28394051/30-barred-owl-rd-thunder-bay-thunder-bay


















































