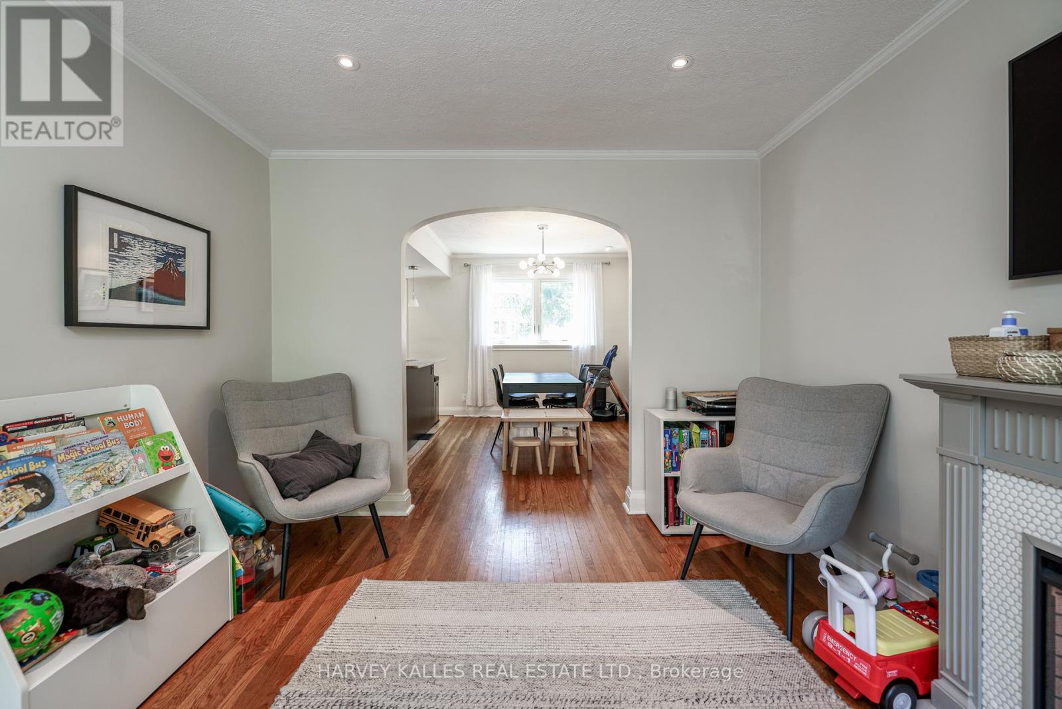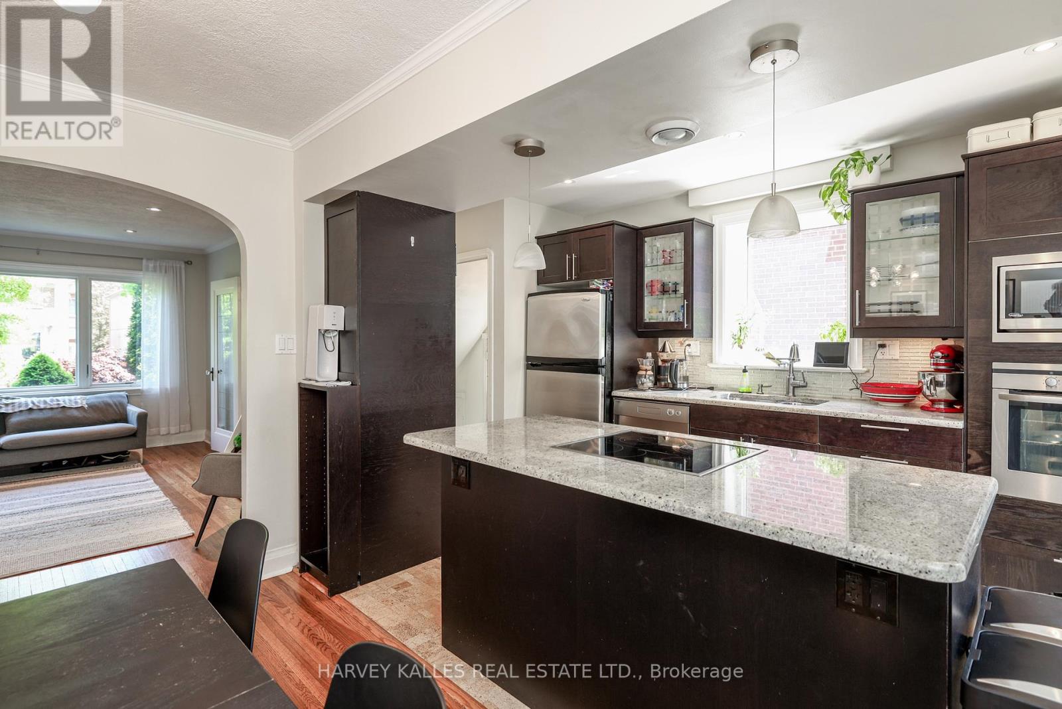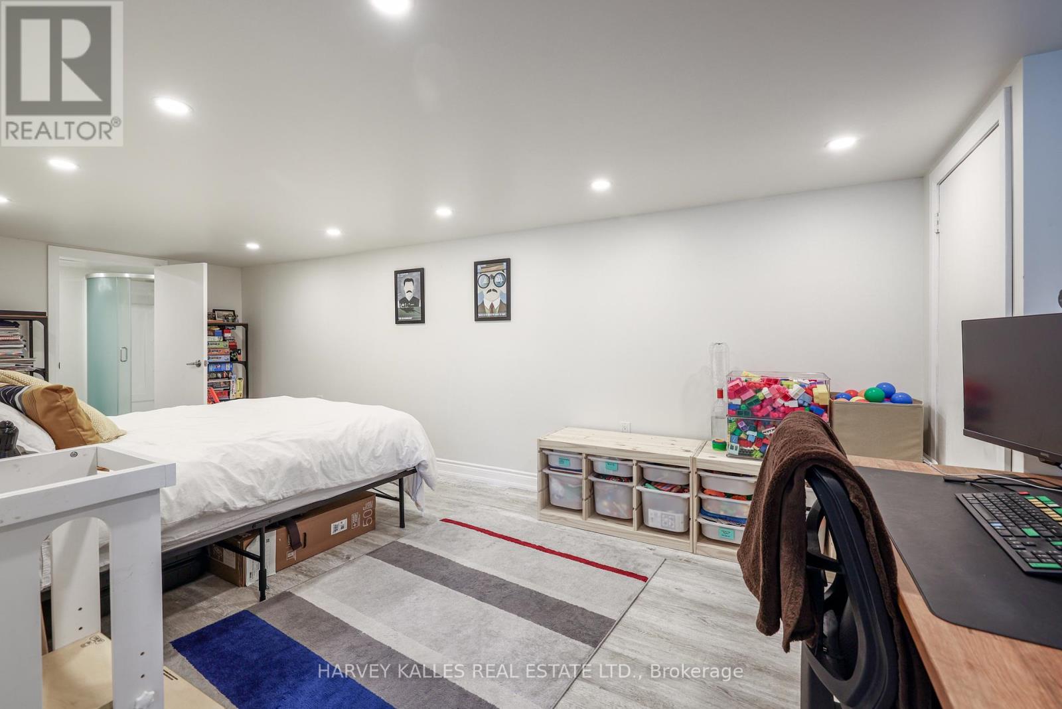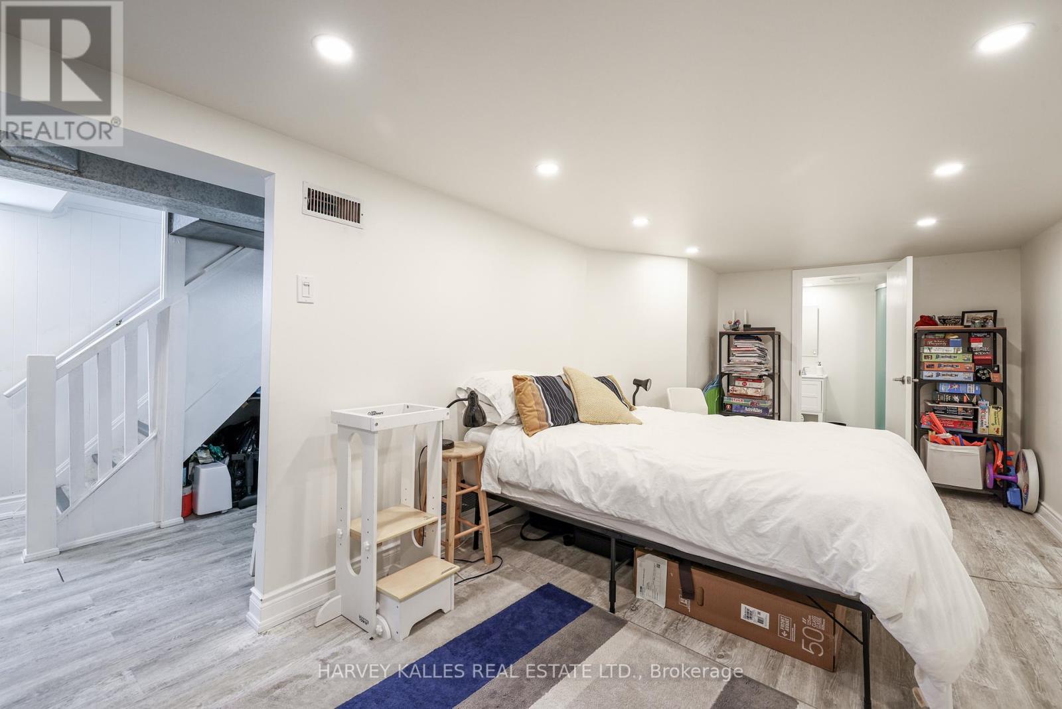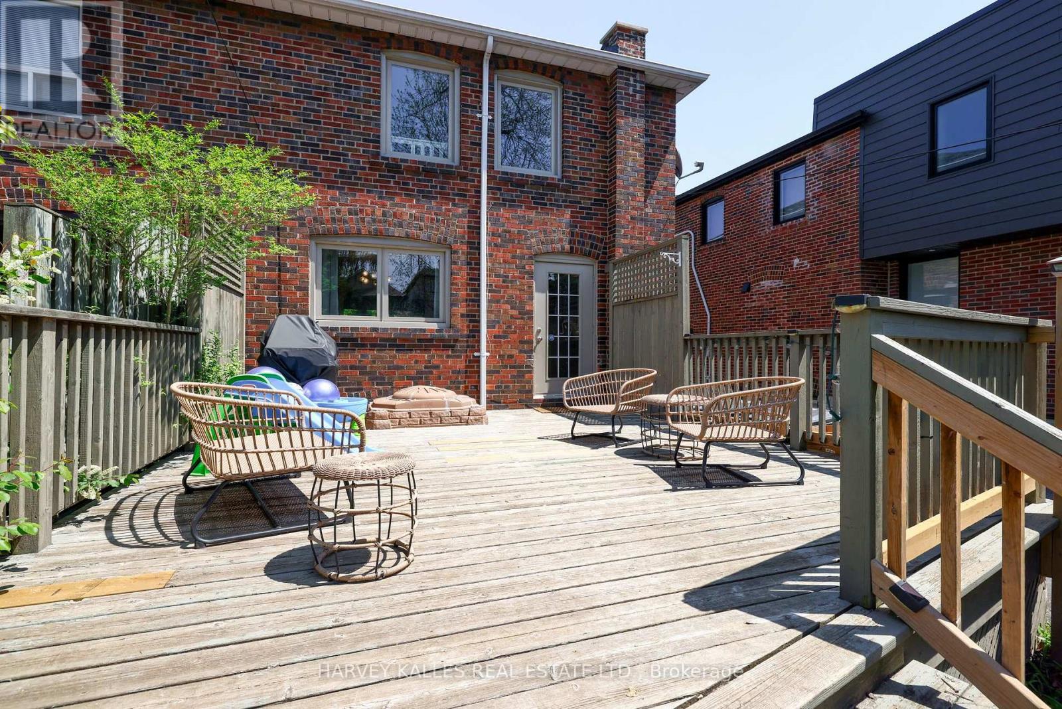3 Bedroom
2 Bathroom
Fireplace
Central Air Conditioning, Ventilation System
Forced Air
Landscaped
$1,595,000
Experience the charm of North Leaside with this distinguished semi-detached home, a perfect blend of elegance and value. This impeccably renovated residence offers approximately 1,656 Sq. Ft. of luxurious living space, making it an ideal entry into homeownership or a sophisticated alternative to condo living for families. Nestled on a serene street between Glenvale Blvd and Broadway Ave, this home is conveniently located near top-tier public and private schools, parks, shops, dining, and transit options (including Eglinton Crosstown LRT). The inviting ambiance of this home is perfect for both refined entertaining and everyday family life. The main level features an open-concept kitchen with stainless steel appliances and granite countertops, seamlessly flowing into a spacious living and dining area. Upstairs, the primary bedroom showcases hardwood floors, a picturesque window, and ample closet space, accompanied by three additional bedrooms and a beautifully renovated 4-piece bathroom. **** EXTRAS **** The lower level offers a family room, renovated 3-pc bath, laundry, and ample storage. An extra-wide mutual drive (12'4\") ensures easy garage access. Recent updates include a new roof (May 2024) and newer windows. (id:49269)
Property Details
|
MLS® Number
|
C8462494 |
|
Property Type
|
Single Family |
|
Community Name
|
Leaside |
|
Amenities Near By
|
Park, Public Transit, Schools |
|
Features
|
Level Lot |
|
Parking Space Total
|
2 |
|
Structure
|
Deck |
Building
|
Bathroom Total
|
2 |
|
Bedrooms Above Ground
|
3 |
|
Bedrooms Total
|
3 |
|
Appliances
|
Cooktop, Dishwasher, Dryer, Freezer, Microwave, Oven, Refrigerator, Washer, Whirlpool, Window Coverings |
|
Basement Development
|
Finished |
|
Basement Type
|
N/a (finished) |
|
Construction Style Attachment
|
Semi-detached |
|
Cooling Type
|
Central Air Conditioning, Ventilation System |
|
Exterior Finish
|
Brick |
|
Fireplace Present
|
Yes |
|
Foundation Type
|
Block |
|
Heating Fuel
|
Natural Gas |
|
Heating Type
|
Forced Air |
|
Stories Total
|
2 |
|
Type
|
House |
|
Utility Water
|
Municipal Water |
Parking
Land
|
Acreage
|
No |
|
Land Amenities
|
Park, Public Transit, Schools |
|
Landscape Features
|
Landscaped |
|
Sewer
|
Sanitary Sewer |
|
Size Irregular
|
25.25 X 135 Ft |
|
Size Total Text
|
25.25 X 135 Ft |
Rooms
| Level |
Type |
Length |
Width |
Dimensions |
|
Second Level |
Primary Bedroom |
3.56 m |
3.35 m |
3.56 m x 3.35 m |
|
Second Level |
Bedroom 2 |
3.91 m |
2.59 m |
3.91 m x 2.59 m |
|
Second Level |
Bedroom 3 |
2.84 m |
2.69 m |
2.84 m x 2.69 m |
|
Second Level |
Bathroom |
2.18 m |
1.93 m |
2.18 m x 1.93 m |
|
Basement |
Bathroom |
2.34 m |
1.6 m |
2.34 m x 1.6 m |
|
Basement |
Recreational, Games Room |
6.43 m |
2.87 m |
6.43 m x 2.87 m |
|
Basement |
Utility Room |
3.63 m |
2.95 m |
3.63 m x 2.95 m |
|
Main Level |
Foyer |
3.45 m |
1.91 m |
3.45 m x 1.91 m |
|
Main Level |
Living Room |
4.52 m |
3.33 m |
4.52 m x 3.33 m |
|
Main Level |
Dining Room |
3.66 m |
2.67 m |
3.66 m x 2.67 m |
|
Main Level |
Kitchen |
3.56 m |
2.64 m |
3.56 m x 2.64 m |
https://www.realtor.ca/real-estate/27070868/30-beaufield-avenue-toronto-leaside








