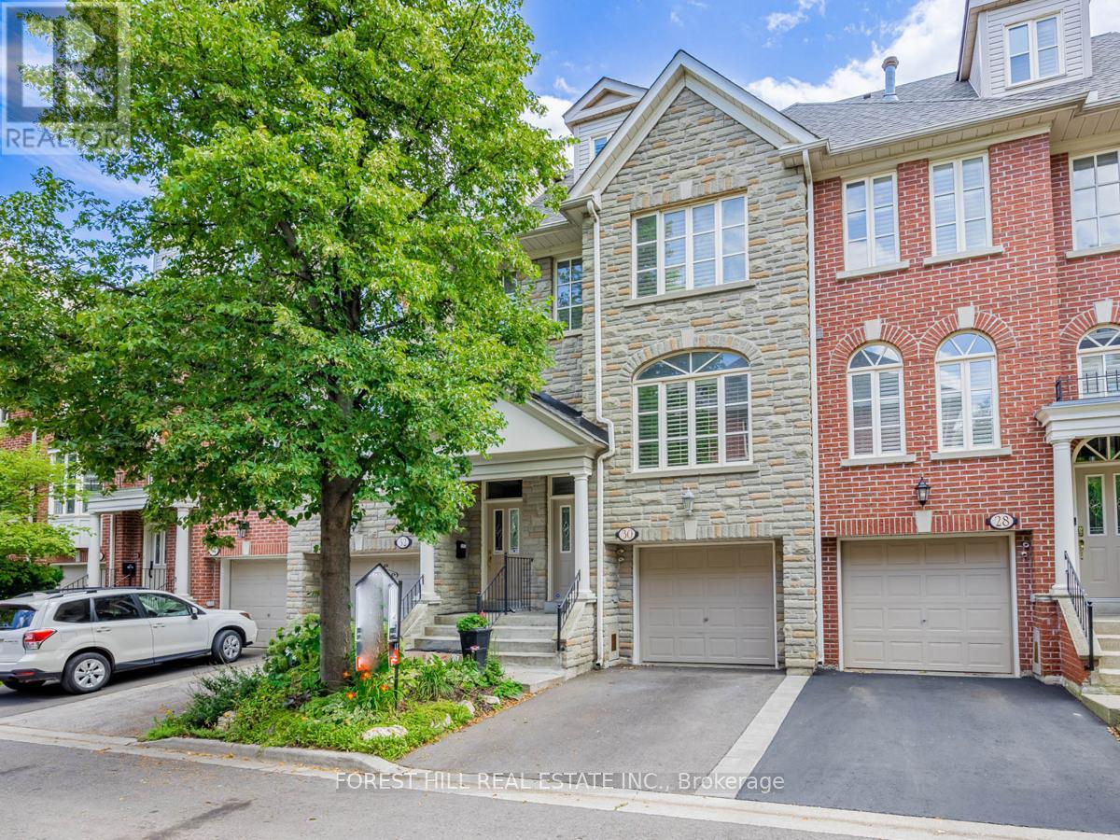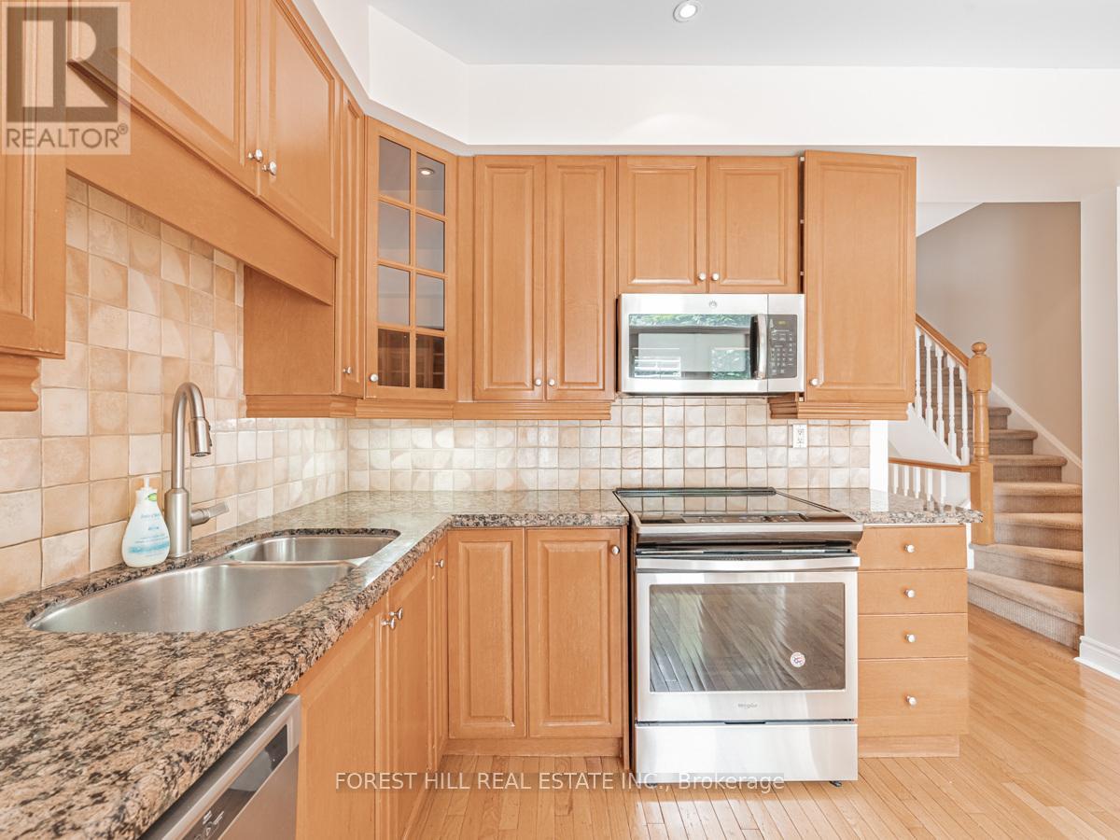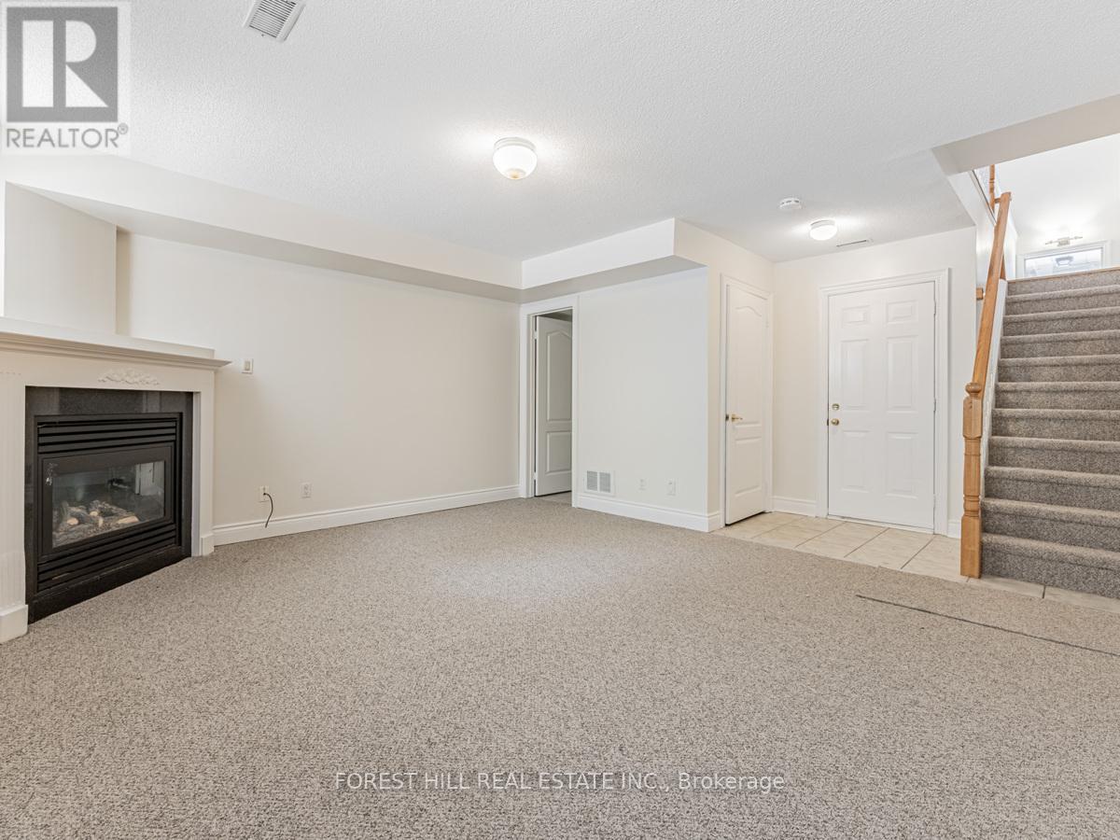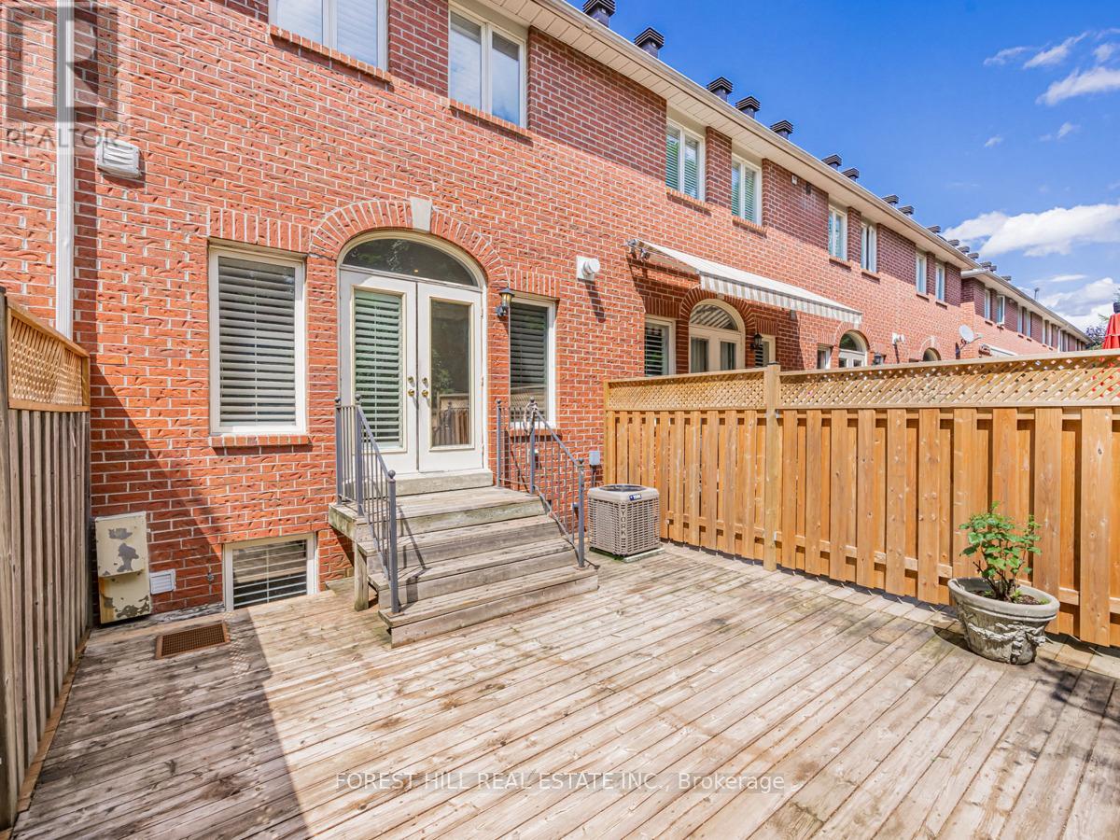416-218-8800
admin@hlfrontier.com
30 Brownstone Lane Toronto (Kingsway South), Ontario M8X 2Z6
3 Bedroom
3 Bathroom
2000 - 2500 sqft
Fireplace
Central Air Conditioning
Forced Air
Landscaped
$4,600 Monthly
Upscale townhouse, beautifully designed and finished, 2000+ Square feet on 4 levels. hardwood in main living areas and all bedrooms. 3 bathrooms, finished basement. Huge private deck at rear with walkout from kitchen. One car garage with parking for one additional car. Located on quiet Cul-de-sac (id:49269)
Property Details
| MLS® Number | W12083885 |
| Property Type | Single Family |
| Community Name | Kingsway South |
| ParkingSpaceTotal | 2 |
| Structure | Porch |
Building
| BathroomTotal | 3 |
| BedroomsAboveGround | 3 |
| BedroomsTotal | 3 |
| Appliances | Central Vacuum, Dryer, Freezer, Stove, Washer, Window Coverings, Refrigerator |
| ConstructionStyleAttachment | Attached |
| CoolingType | Central Air Conditioning |
| ExteriorFinish | Concrete |
| FireplacePresent | Yes |
| FlooringType | Hardwood, Carpeted |
| FoundationType | Concrete |
| HalfBathTotal | 1 |
| HeatingFuel | Natural Gas |
| HeatingType | Forced Air |
| StoriesTotal | 3 |
| SizeInterior | 2000 - 2500 Sqft |
| Type | Row / Townhouse |
| UtilityWater | Municipal Water |
Parking
| Garage |
Land
| Acreage | No |
| LandscapeFeatures | Landscaped |
| Sewer | Sanitary Sewer |
| SizeDepth | 98 Ft ,9 In |
| SizeFrontage | 17 Ft |
| SizeIrregular | 17 X 98.8 Ft |
| SizeTotalText | 17 X 98.8 Ft |
Rooms
| Level | Type | Length | Width | Dimensions |
|---|---|---|---|---|
| Lower Level | Family Room | Measurements not available | ||
| Main Level | Living Room | Measurements not available | ||
| Main Level | Dining Room | Measurements not available | ||
| Main Level | Kitchen | Measurements not available | ||
| Main Level | Eating Area | Measurements not available | ||
| Main Level | Bedroom 2 | Measurements not available | ||
| Main Level | Bedroom 3 | Measurements not available | ||
| Main Level | Primary Bedroom | Measurements not available |
https://www.realtor.ca/real-estate/28170015/30-brownstone-lane-toronto-kingsway-south-kingsway-south
Interested?
Contact us for more information



































