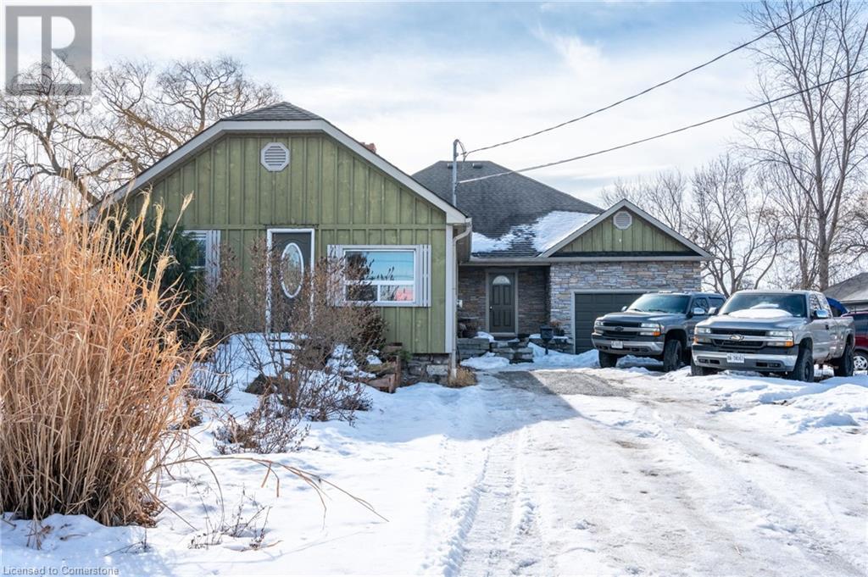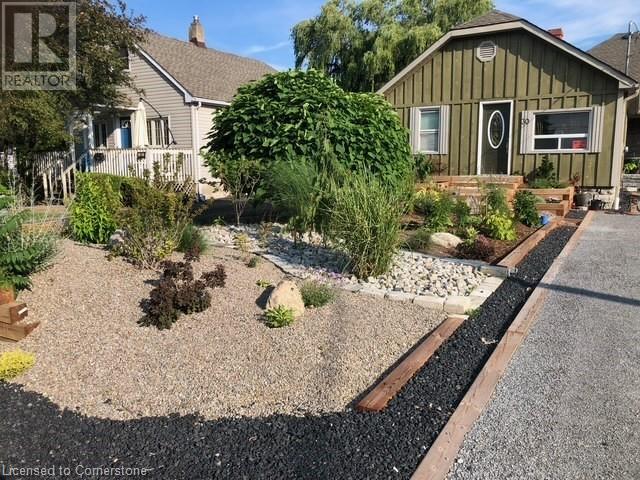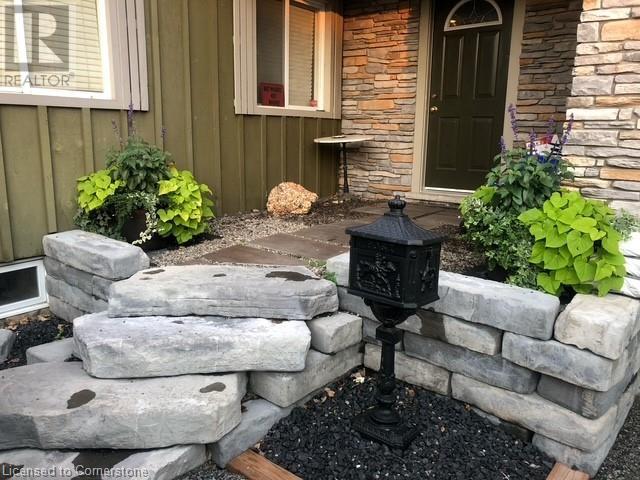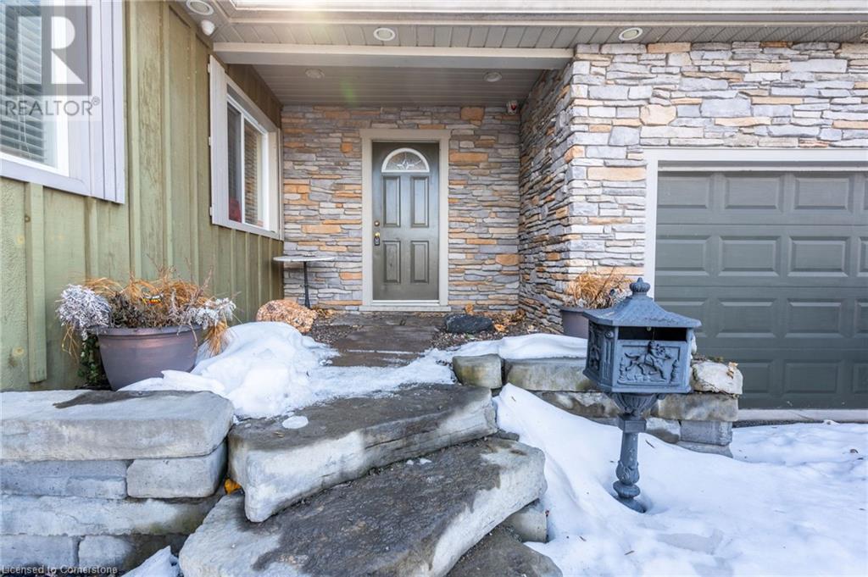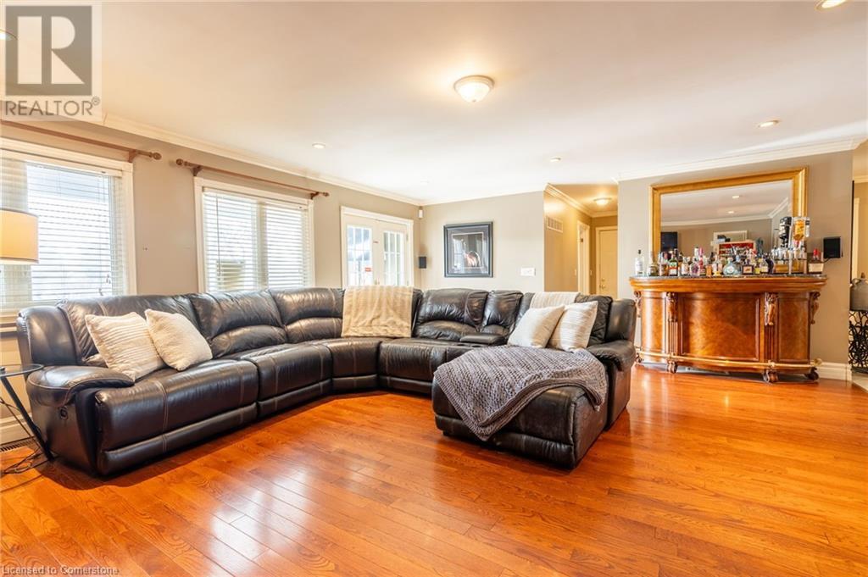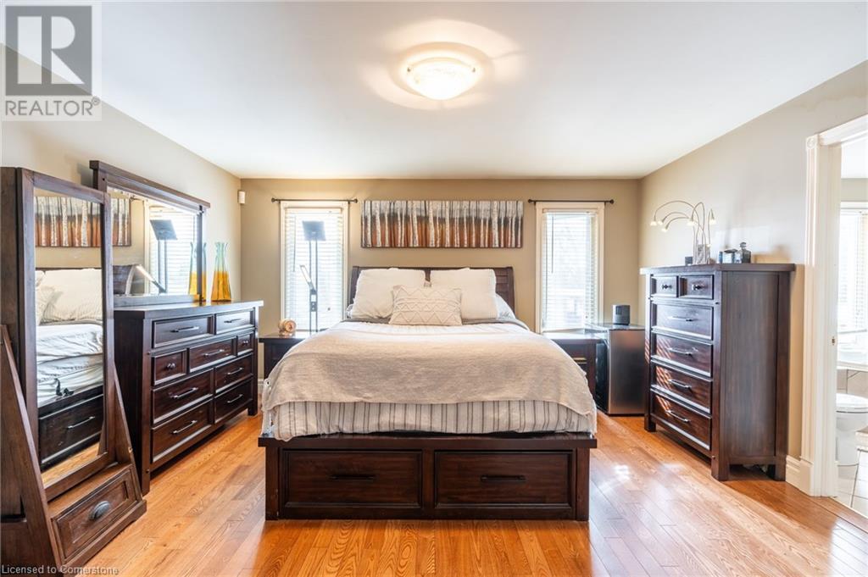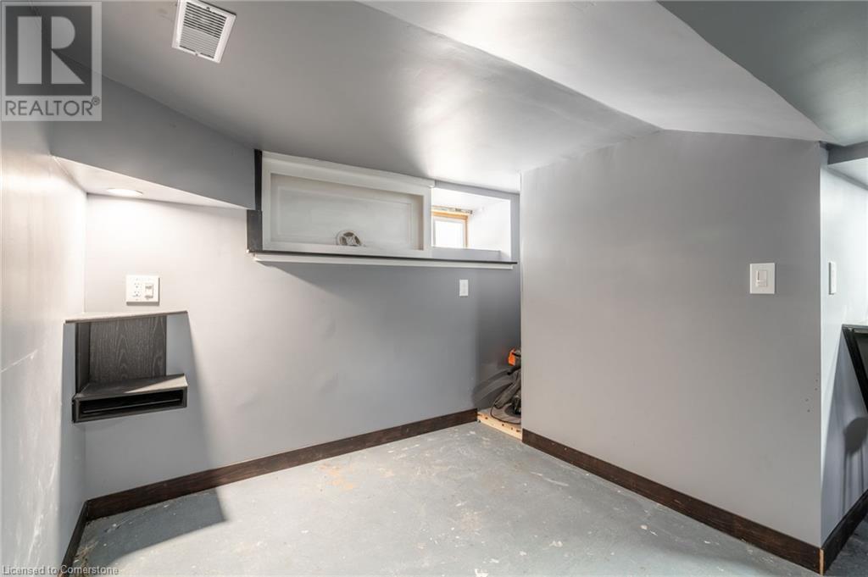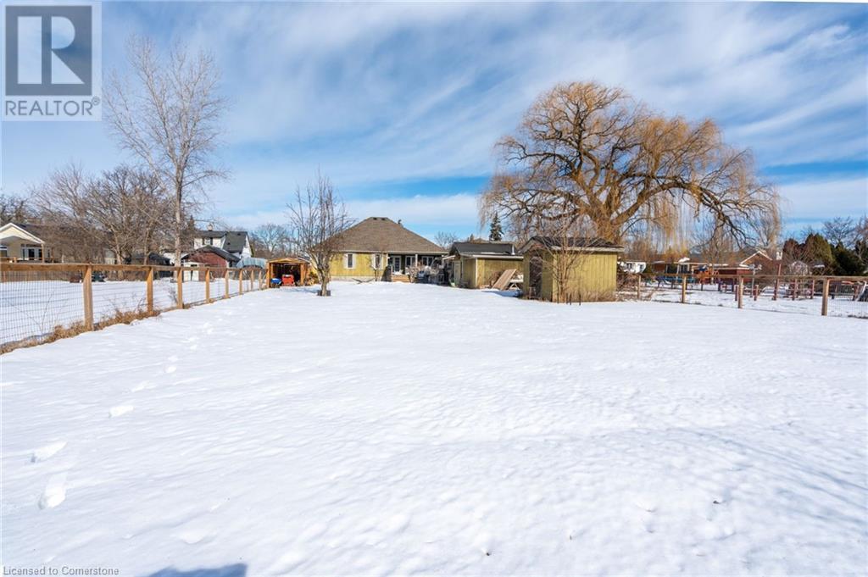4 Bedroom
3 Bathroom
2154 sqft
Bungalow
Central Air Conditioning, Wall Unit
Forced Air
$779,000
Welcome to 30 Cecil St, St. Catharines! Nestled on a beautifully landscaped, oversized lot, this stunning 4-bedroom home is designed for both comfort and entertainment. The spacious primary suite boasts a lovely walk-in closet and a private ensuite, while the heated garage adds a touch of luxury and convenience. With ample parking, hosting guests is effortless—but if you prefer a night out, you’re just minutes from vibrant city life. Enjoy the charm of nearby Port Dalhousie, where waterfront trails, boutique shops, and top-rated restaurants await. Don’t miss this incredible opportunity to live in one of St. Catharines’ most desirable areas! (id:49269)
Property Details
|
MLS® Number
|
40702398 |
|
Property Type
|
Single Family |
|
AmenitiesNearBy
|
Beach, Playground, Public Transit, Shopping |
|
CommunityFeatures
|
Quiet Area |
|
EquipmentType
|
Water Heater |
|
Features
|
Automatic Garage Door Opener |
|
ParkingSpaceTotal
|
7 |
|
RentalEquipmentType
|
Water Heater |
|
Structure
|
Shed |
Building
|
BathroomTotal
|
3 |
|
BedroomsAboveGround
|
4 |
|
BedroomsTotal
|
4 |
|
Appliances
|
Dishwasher, Dryer, Microwave, Refrigerator, Stove, Washer |
|
ArchitecturalStyle
|
Bungalow |
|
BasementDevelopment
|
Partially Finished |
|
BasementType
|
Partial (partially Finished) |
|
ConstructionMaterial
|
Wood Frame |
|
ConstructionStyleAttachment
|
Detached |
|
CoolingType
|
Central Air Conditioning, Wall Unit |
|
ExteriorFinish
|
Stone, Wood |
|
FireProtection
|
Alarm System, Security System |
|
Fixture
|
Ceiling Fans |
|
HalfBathTotal
|
1 |
|
HeatingFuel
|
Natural Gas |
|
HeatingType
|
Forced Air |
|
StoriesTotal
|
1 |
|
SizeInterior
|
2154 Sqft |
|
Type
|
House |
|
UtilityWater
|
Municipal Water |
Parking
Land
|
AccessType
|
Highway Access |
|
Acreage
|
No |
|
LandAmenities
|
Beach, Playground, Public Transit, Shopping |
|
Sewer
|
Municipal Sewage System |
|
SizeDepth
|
276 Ft |
|
SizeFrontage
|
60 Ft |
|
SizeTotalText
|
Under 1/2 Acre |
|
ZoningDescription
|
R1 |
Rooms
| Level |
Type |
Length |
Width |
Dimensions |
|
Basement |
Other |
|
|
17'11'' x 13'5'' |
|
Main Level |
4pc Bathroom |
|
|
Measurements not available |
|
Main Level |
Bedroom |
|
|
9'5'' x 11'2'' |
|
Main Level |
Bedroom |
|
|
9'5'' x 11'4'' |
|
Main Level |
Bedroom |
|
|
8'7'' x 12'11'' |
|
Main Level |
5pc Bathroom |
|
|
Measurements not available |
|
Main Level |
Primary Bedroom |
|
|
14'4'' x 14'10'' |
|
Main Level |
2pc Bathroom |
|
|
Measurements not available |
|
Main Level |
Family Room |
|
|
11'8'' x 12'10'' |
|
Main Level |
Eat In Kitchen |
|
|
11'9'' x 15'11'' |
|
Main Level |
Dining Room |
|
|
12'6'' x 13'2'' |
|
Main Level |
Living Room |
|
|
21'7'' x 17'3'' |
https://www.realtor.ca/real-estate/27965457/30-cecil-street-st-catharines

