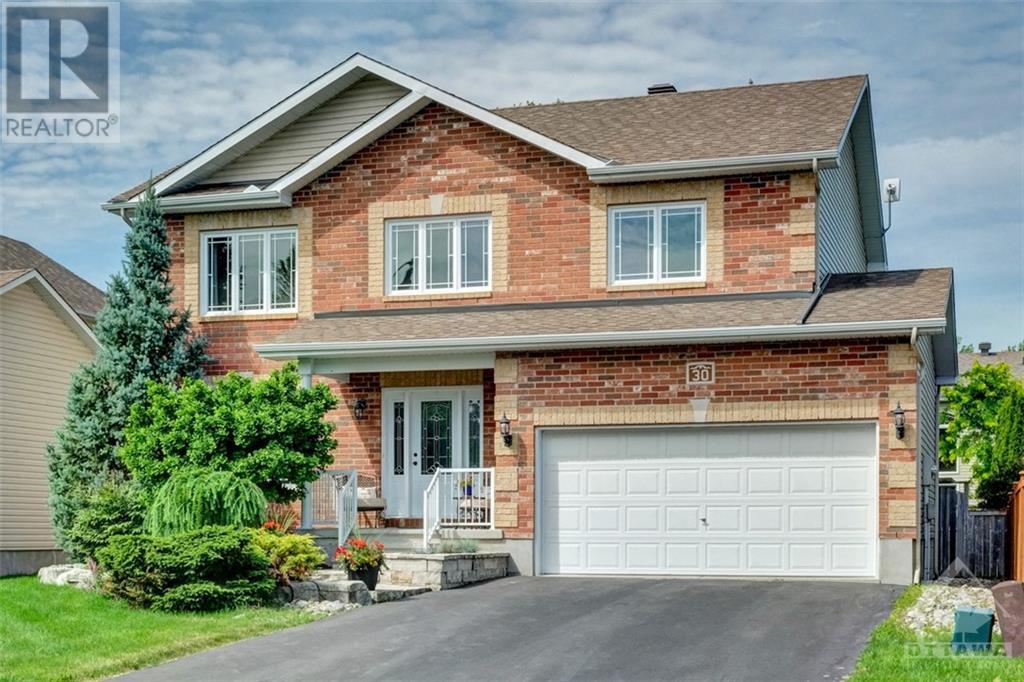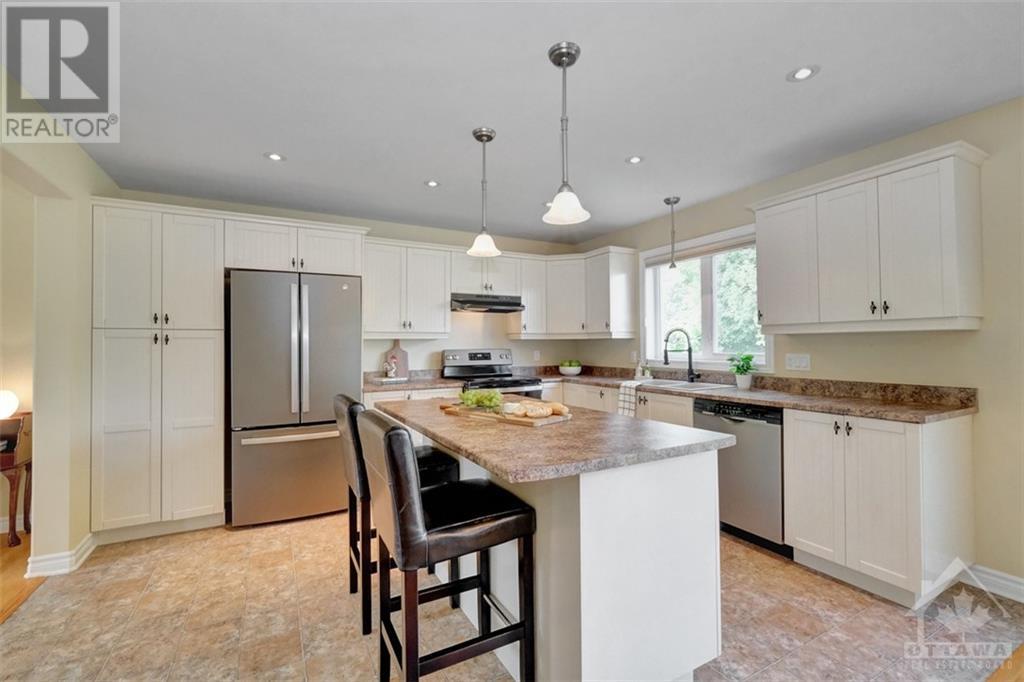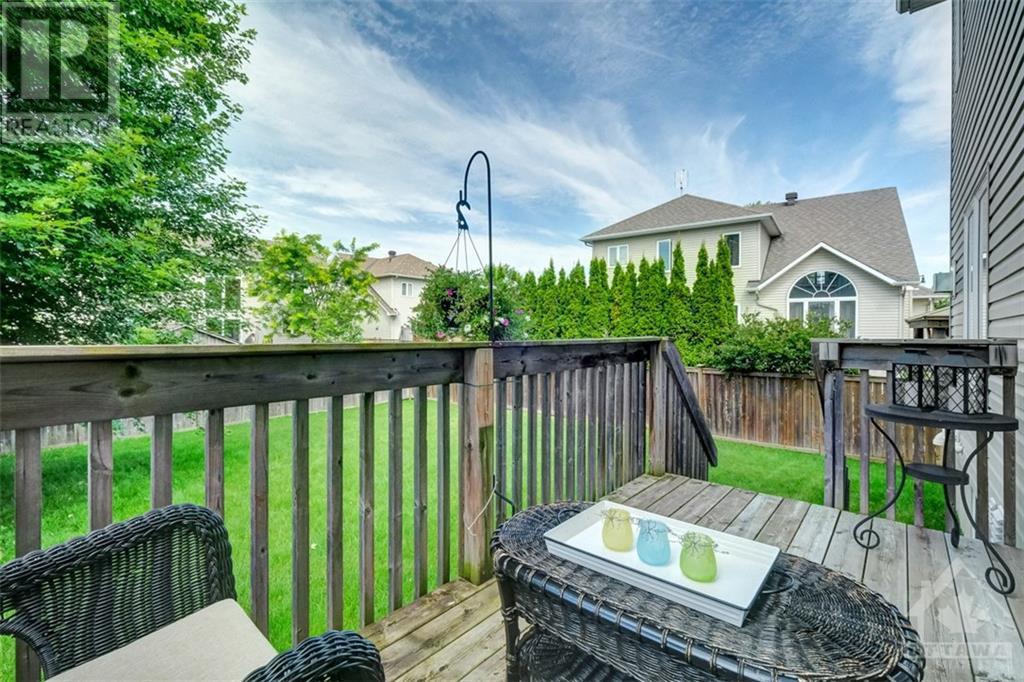3 Bedroom
3 Bathroom
Fireplace
Central Air Conditioning, Air Exchanger
Forced Air
$735,000
Discover the charm of this exquisitely maintained two-story home nestled in the heart of an amazing neighborhood. This inviting residence features three spacious bedrooms and boasts beautiful hardwood floors throughout the main level, exuding warmth and coziness. The open-concept living area flows seamlessly into a extremely functional kitchen, perfect for entertaining guests. Upstairs, you'll find a versatile loft space, ideal for a cozy reading nook or a productive home office. The serene master suite offers a private retreat with ample closet space and a four piece ensuite. Outside, enjoy the convenience of being close to vibrant shopping areas and serene nature trails, providing the perfect balance of urban amenities and outdoor activities. This home combines comfort, style, and an unbeatable location, making it a dream come true for those seeking a quick commute and nature's tranquility. Don’t miss the opportunity to make this house your home! (id:49269)
Property Details
|
MLS® Number
|
1400640 |
|
Property Type
|
Single Family |
|
Neigbourhood
|
Olde Towne West |
|
Amenities Near By
|
Recreation Nearby, Shopping |
|
Features
|
Automatic Garage Door Opener |
|
Parking Space Total
|
6 |
Building
|
Bathroom Total
|
3 |
|
Bedrooms Above Ground
|
3 |
|
Bedrooms Total
|
3 |
|
Appliances
|
Refrigerator, Dishwasher, Dryer, Stove, Washer, Blinds |
|
Basement Development
|
Partially Finished |
|
Basement Type
|
Full (partially Finished) |
|
Constructed Date
|
2010 |
|
Construction Style Attachment
|
Detached |
|
Cooling Type
|
Central Air Conditioning, Air Exchanger |
|
Exterior Finish
|
Brick, Siding |
|
Fireplace Present
|
Yes |
|
Fireplace Total
|
1 |
|
Fixture
|
Drapes/window Coverings |
|
Flooring Type
|
Wall-to-wall Carpet, Hardwood, Tile |
|
Foundation Type
|
Poured Concrete |
|
Half Bath Total
|
1 |
|
Heating Fuel
|
Natural Gas |
|
Heating Type
|
Forced Air |
|
Stories Total
|
2 |
|
Type
|
House |
|
Utility Water
|
Municipal Water |
Parking
Land
|
Acreage
|
No |
|
Fence Type
|
Fenced Yard |
|
Land Amenities
|
Recreation Nearby, Shopping |
|
Sewer
|
Municipal Sewage System |
|
Size Depth
|
109 Ft ,10 In |
|
Size Frontage
|
50 Ft ,3 In |
|
Size Irregular
|
50.24 Ft X 109.8 Ft (irregular Lot) |
|
Size Total Text
|
50.24 Ft X 109.8 Ft (irregular Lot) |
|
Zoning Description
|
Residental |
Rooms
| Level |
Type |
Length |
Width |
Dimensions |
|
Second Level |
Primary Bedroom |
|
|
13'9" x 13'0" |
|
Second Level |
4pc Ensuite Bath |
|
|
10'5" x 8'9" |
|
Second Level |
Loft |
|
|
14'2" x 8'6" |
|
Second Level |
Bedroom |
|
|
12'1" x 12'0" |
|
Second Level |
Bedroom |
|
|
11'10" x 11'1" |
|
Second Level |
Full Bathroom |
|
|
Measurements not available |
|
Second Level |
Laundry Room |
|
|
Measurements not available |
|
Main Level |
Living Room |
|
|
12'0" x 15'0" |
|
Main Level |
Kitchen |
|
|
13'6" x 11'8" |
|
Main Level |
Dining Room |
|
|
12'0" x 8'0" |
|
Main Level |
Media |
|
|
15'5" x 12'0" |
|
Main Level |
Foyer |
|
|
Measurements not available |
|
Main Level |
Partial Bathroom |
|
|
Measurements not available |
|
Other |
Other |
|
|
17'4" x 21'4" |
Utilities
https://www.realtor.ca/real-estate/27126620/30-cobblestone-drive-russell-olde-towne-west
































