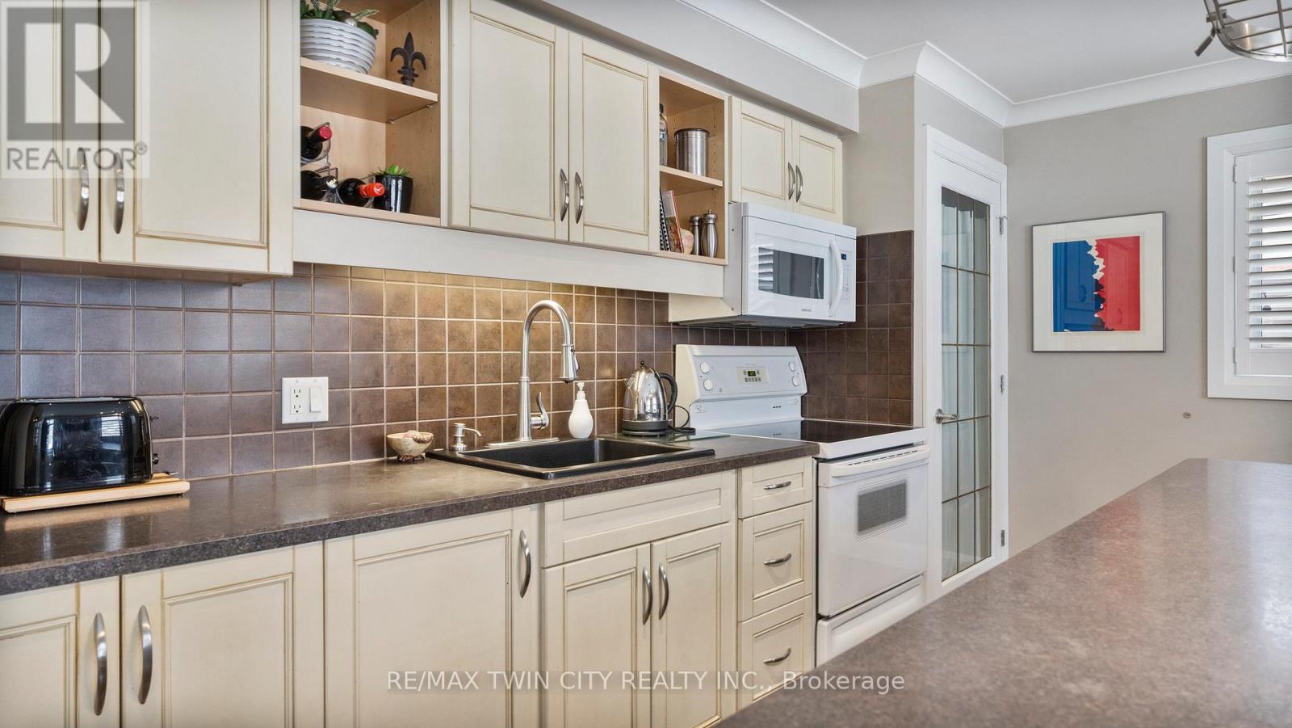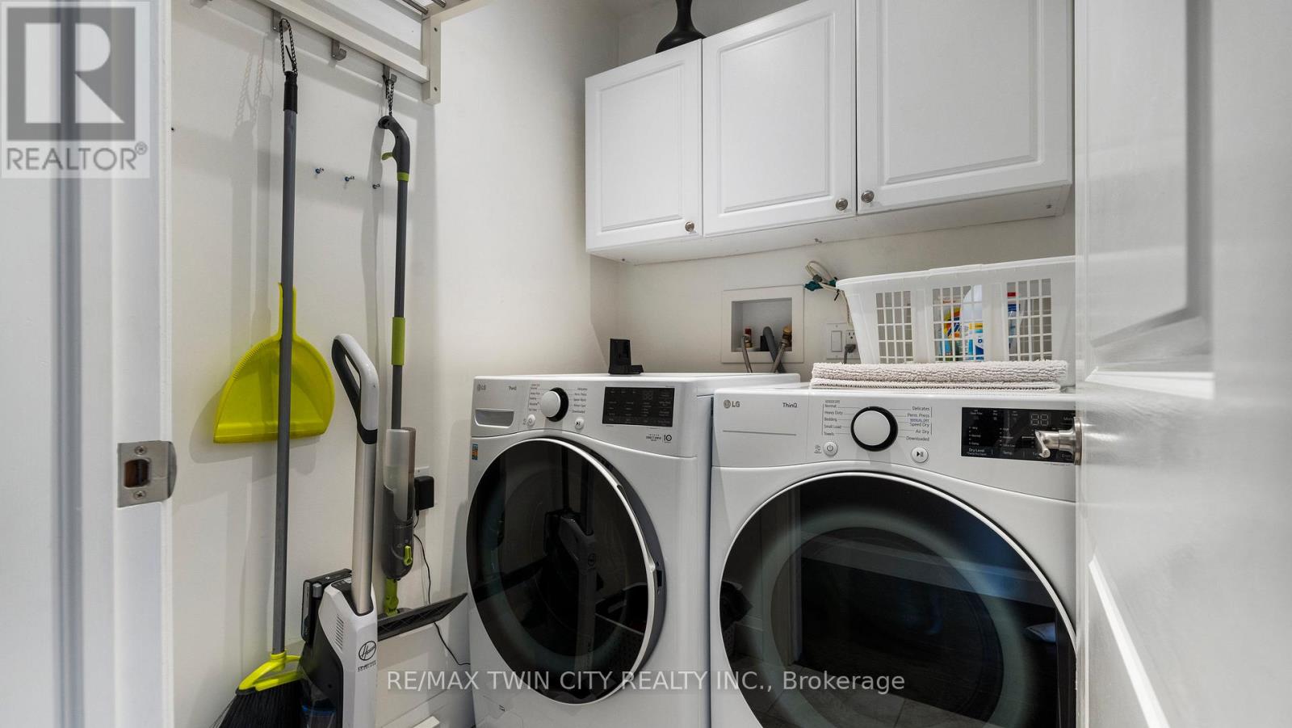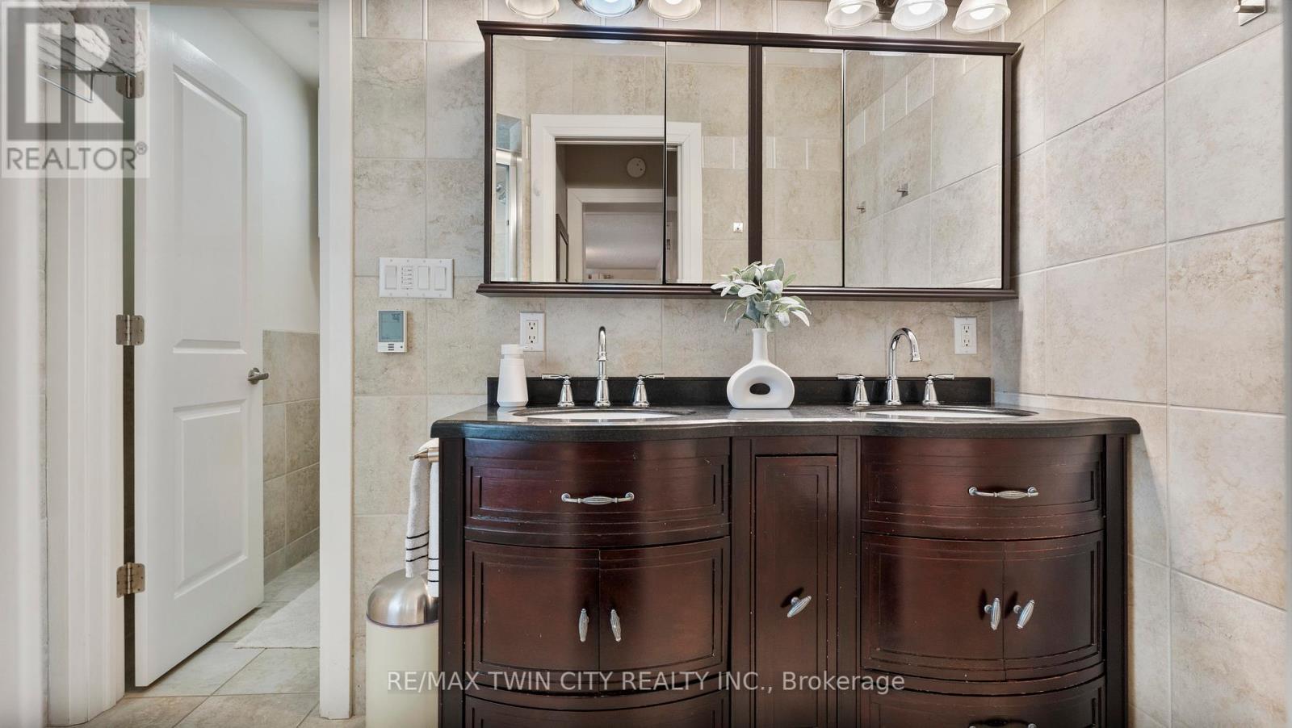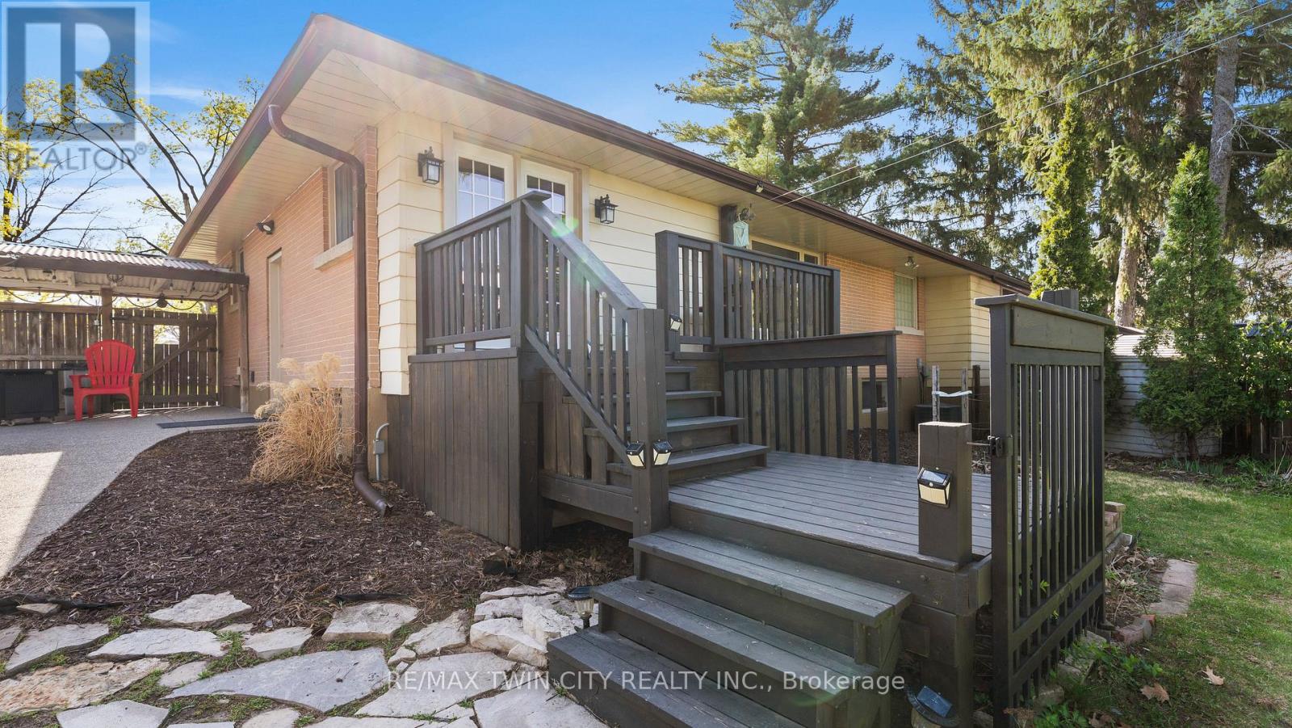30 Horner Street Brantford, Ontario N3R 2C4
$779,900
Step inside the gorgeously redesigned 30 Horner Street, in the most sought after neighbourhood in all of Brantford, the Henderson Survey. As you pull up you will immediately notice the charming stone exterior complimented perfectly with the earth tone accents to make it look and feel, just like home. As you open the door and walk inside, you won't be able to help yourself from just saying "WOW" because no other word truly describes that feeling as well. Offering a huge living and sitting room as you walk in the front door, a showcasing dining area and a chef kitchen equipped with a massive island and fully heated floors. Redefining the classic bungalow floor plan, this home stands out among them all. With 2 full bedrooms on the main floor, each feeling like their very own cozy retreat, complemented with private bathrooms AND patio access. Heading down to the basement you will find a fully self contained living unit, equipped with a full kitchen, bathroom, living room and bedroom, with a separate basement entrance. Need a space to house mature children? This one is perfect. Need to keep your aging parents close but want your own space too ? This one is perfect. Looking to supplement your mortgage payment with a basement renter and help pay down your bills? THIS ONE IS PERFECT. It's hard to put your finger on that feeling you get when you turn the corner onto this street, but if anyone knows the Henderson neighbourhood, they know it's that feeling of home, and this property perfectly encapsulates the essence of just that, what it means to feel at HOME. Don't miss your chance to plant some roots in one of Brantford's best kept secrets, Welcome HOME to 30 Horner. (id:49269)
Open House
This property has open houses!
2:00 pm
Ends at:4:00 pm
Property Details
| MLS® Number | X12111711 |
| Property Type | Single Family |
| ParkingSpaceTotal | 5 |
| Structure | Shed |
Building
| BathroomTotal | 3 |
| BedroomsAboveGround | 2 |
| BedroomsBelowGround | 1 |
| BedroomsTotal | 3 |
| Amenities | Fireplace(s) |
| Appliances | Water Softener |
| ArchitecturalStyle | Bungalow |
| BasementDevelopment | Finished |
| BasementFeatures | Walk Out |
| BasementType | N/a (finished) |
| ConstructionStyleAttachment | Detached |
| ExteriorFinish | Stone |
| FireplacePresent | Yes |
| FireplaceTotal | 2 |
| FoundationType | Block |
| HeatingFuel | Natural Gas |
| HeatingType | Forced Air |
| StoriesTotal | 1 |
| SizeInterior | 1500 - 2000 Sqft |
| Type | House |
| UtilityWater | Municipal Water |
Parking
| No Garage |
Land
| Acreage | No |
| Sewer | Sanitary Sewer |
| SizeDepth | 120 Ft |
| SizeFrontage | 35 Ft |
| SizeIrregular | 35 X 120 Ft |
| SizeTotalText | 35 X 120 Ft |
Rooms
| Level | Type | Length | Width | Dimensions |
|---|---|---|---|---|
| Basement | Kitchen | 4.47 m | 3.86 m | 4.47 m x 3.86 m |
| Basement | Other | 5.16 m | 1.88 m | 5.16 m x 1.88 m |
| Basement | Bathroom | 2.77 m | 2.87 m | 2.77 m x 2.87 m |
| Basement | Bedroom 3 | 3.71 m | 2.82 m | 3.71 m x 2.82 m |
| Basement | Living Room | 9.73 m | 5.87 m | 9.73 m x 5.87 m |
| Main Level | Bedroom | 5.36 m | 3.56 m | 5.36 m x 3.56 m |
| Main Level | Bedroom 2 | 4.09 m | 3.43 m | 4.09 m x 3.43 m |
| Main Level | Workshop | 3.3 m | 6.02 m | 3.3 m x 6.02 m |
| Main Level | Kitchen | 4.93 m | 4.01 m | 4.93 m x 4.01 m |
| Main Level | Living Room | 7.65 m | 4.01 m | 7.65 m x 4.01 m |
| Main Level | Dining Room | 3.35 m | 3.89 m | 3.35 m x 3.89 m |
| Main Level | Bathroom | 2.52 m | 2.73 m | 2.52 m x 2.73 m |
| Main Level | Bathroom | 2.56 m | 1.56 m | 2.56 m x 1.56 m |
https://www.realtor.ca/real-estate/28233036/30-horner-street-brantford
Interested?
Contact us for more information













































