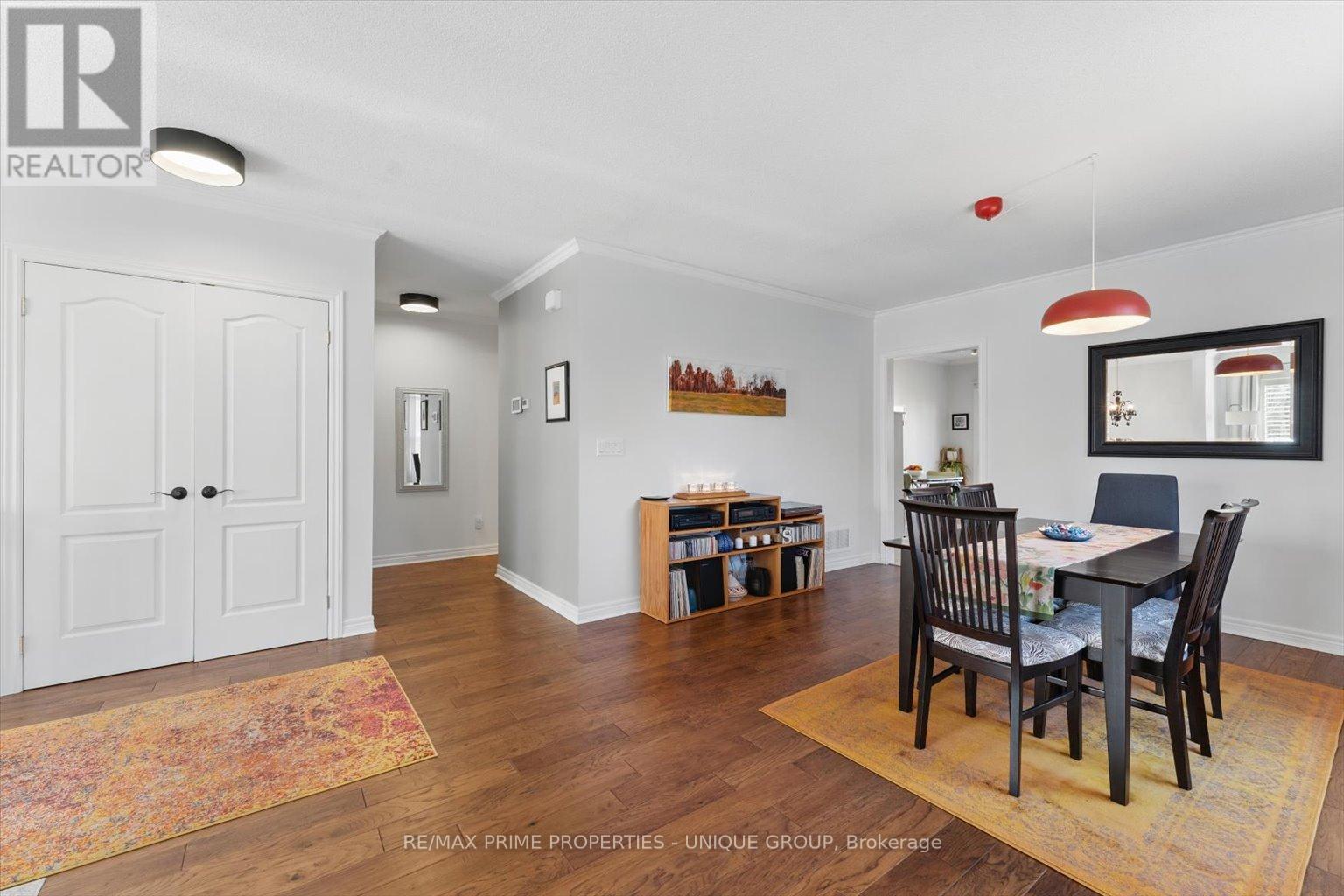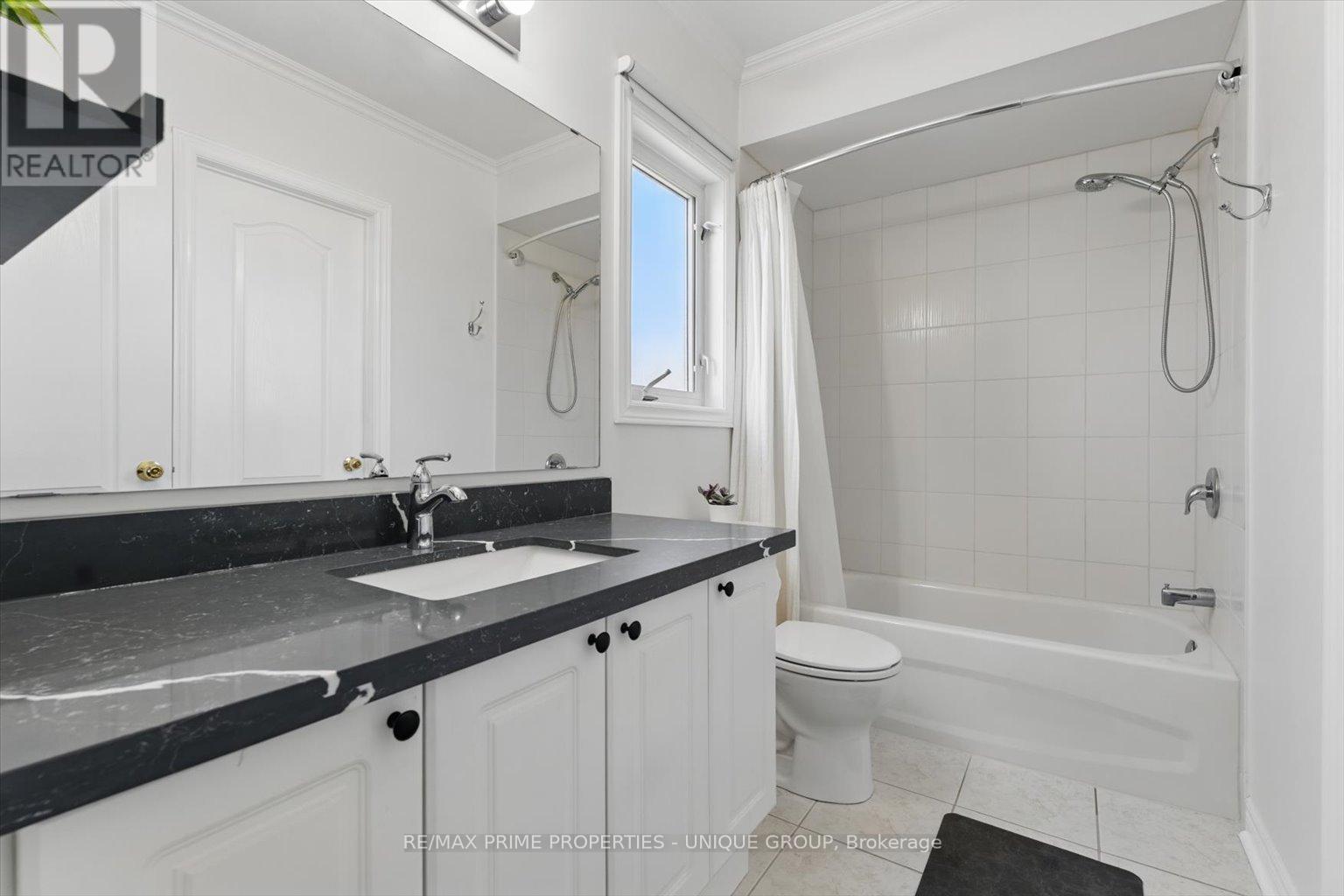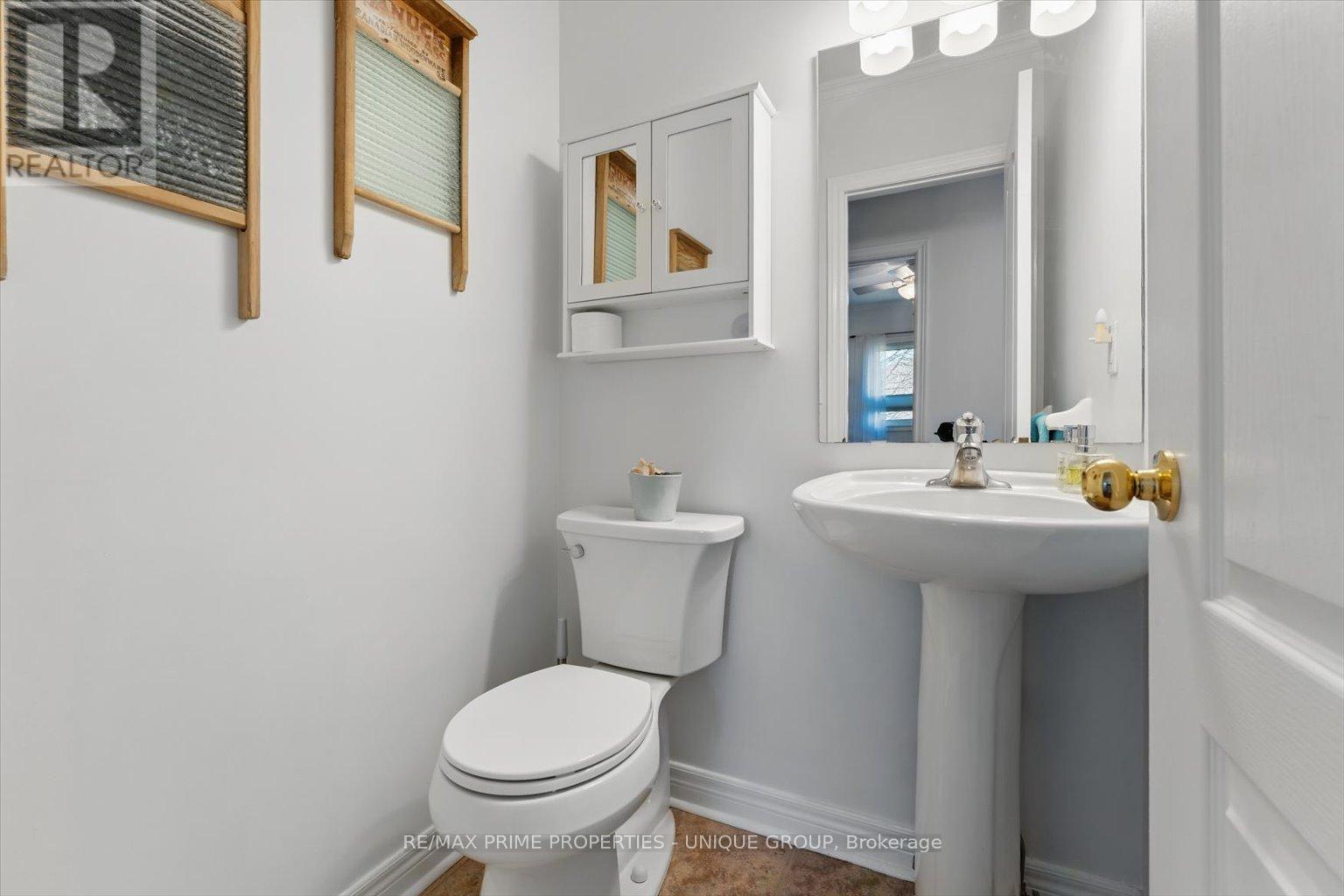3 Bedroom
3 Bathroom
1100 - 1500 sqft
Bungalow
Central Air Conditioning
Forced Air
Landscaped
$789,000
Welcome to 30 Huffman Ave in Port Hope! This beautifully maintained raised bungalow sits on a premium lot in a sought-after neighbourhood, just minutes from the 401, shops, and amenities. The main floor boasts engineered hardwood (2012), two spacious bedrooms with updated carpet (2022), and an oversized kitchen with ample space for family meals. The bright, open-concept living and dining area is perfect for entertaining. The finished basement (2024) offers a large rec room, a third bedroom, and a 3-piece bath (2018), providing extra living space for guests or family. Step outside to enjoy the newly built composite deck (2022), ideal for summer gatherings. Additional updates include a furnace and AC (2018) and an air exchange system (2021). Within walking distance to Rapley Park and a short drive to the Port Hope Golf & Country Club, this move-in-ready home is waiting for you! (id:49269)
Property Details
|
MLS® Number
|
X12056132 |
|
Property Type
|
Single Family |
|
Community Name
|
Port Hope |
|
AmenitiesNearBy
|
Schools, Place Of Worship, Park |
|
CommunityFeatures
|
Community Centre |
|
EquipmentType
|
Water Heater - Gas |
|
Features
|
Conservation/green Belt |
|
ParkingSpaceTotal
|
6 |
|
RentalEquipmentType
|
Water Heater - Gas |
|
Structure
|
Deck |
Building
|
BathroomTotal
|
3 |
|
BedroomsAboveGround
|
2 |
|
BedroomsBelowGround
|
1 |
|
BedroomsTotal
|
3 |
|
Age
|
16 To 30 Years |
|
Appliances
|
Dishwasher, Dryer, Garage Door Opener, Stove, Washer, Window Coverings, Refrigerator |
|
ArchitecturalStyle
|
Bungalow |
|
BasementDevelopment
|
Finished |
|
BasementType
|
N/a (finished) |
|
ConstructionStyleAttachment
|
Detached |
|
CoolingType
|
Central Air Conditioning |
|
ExteriorFinish
|
Brick Facing, Vinyl Siding |
|
FlooringType
|
Hardwood, Ceramic, Carpeted |
|
FoundationType
|
Concrete |
|
HalfBathTotal
|
1 |
|
HeatingFuel
|
Natural Gas |
|
HeatingType
|
Forced Air |
|
StoriesTotal
|
1 |
|
SizeInterior
|
1100 - 1500 Sqft |
|
Type
|
House |
|
UtilityWater
|
Municipal Water |
Parking
Land
|
Acreage
|
No |
|
LandAmenities
|
Schools, Place Of Worship, Park |
|
LandscapeFeatures
|
Landscaped |
|
Sewer
|
Sanitary Sewer |
|
SizeDepth
|
113 Ft ,4 In |
|
SizeFrontage
|
31 Ft ,9 In |
|
SizeIrregular
|
31.8 X 113.4 Ft ; Irregular Pie Shape As Per Deed |
|
SizeTotalText
|
31.8 X 113.4 Ft ; Irregular Pie Shape As Per Deed |
|
SurfaceWater
|
Lake/pond |
|
ZoningDescription
|
Residential |
Rooms
| Level |
Type |
Length |
Width |
Dimensions |
|
Basement |
Bathroom |
2.42 m |
1.54 m |
2.42 m x 1.54 m |
|
Basement |
Recreational, Games Room |
4.69 m |
6.02 m |
4.69 m x 6.02 m |
|
Basement |
Games Room |
6.9 m |
4.97 m |
6.9 m x 4.97 m |
|
Basement |
Bedroom |
2.71 m |
3.97 m |
2.71 m x 3.97 m |
|
Main Level |
Living Room |
4.34 m |
6.2 m |
4.34 m x 6.2 m |
|
Main Level |
Dining Room |
3.74 m |
3.28 m |
3.74 m x 3.28 m |
|
Main Level |
Kitchen |
2.48 m |
5.11 m |
2.48 m x 5.11 m |
|
Main Level |
Primary Bedroom |
3.37 m |
5.11 m |
3.37 m x 5.11 m |
|
Main Level |
Bedroom 2 |
3.55 m |
3.7 m |
3.55 m x 3.7 m |
|
Main Level |
Bathroom |
1.52 m |
2.92 m |
1.52 m x 2.92 m |
|
Main Level |
Bathroom |
4.69 m |
6.02 m |
4.69 m x 6.02 m |
https://www.realtor.ca/real-estate/28107104/30-huffman-avenue-port-hope-port-hope















































