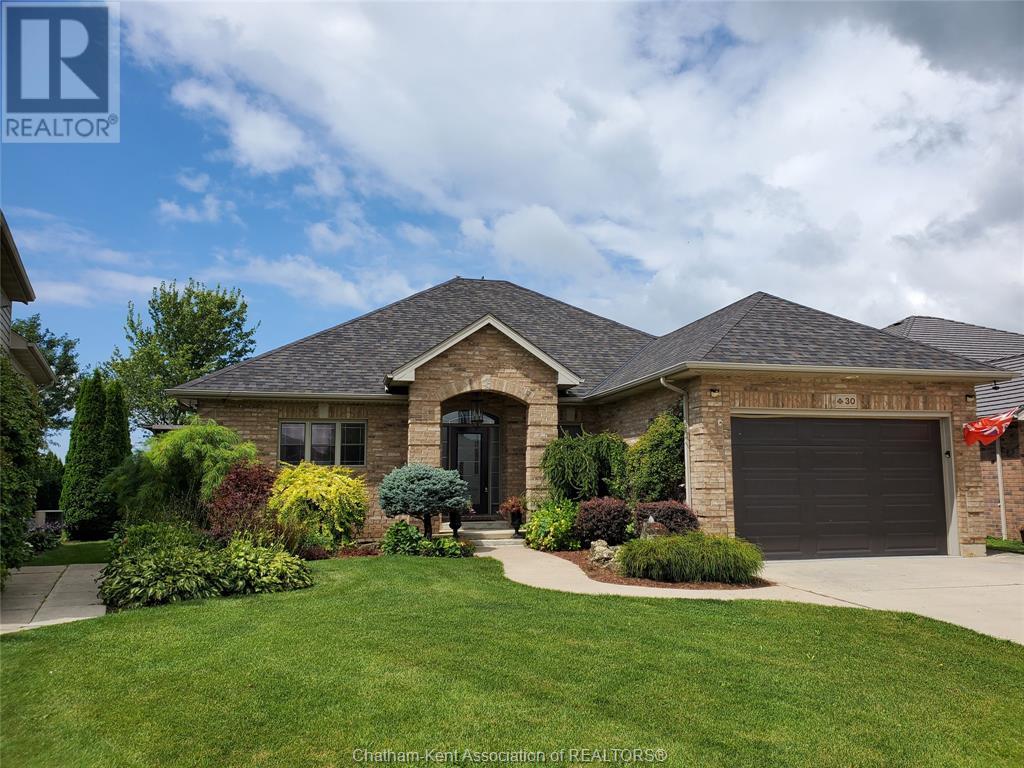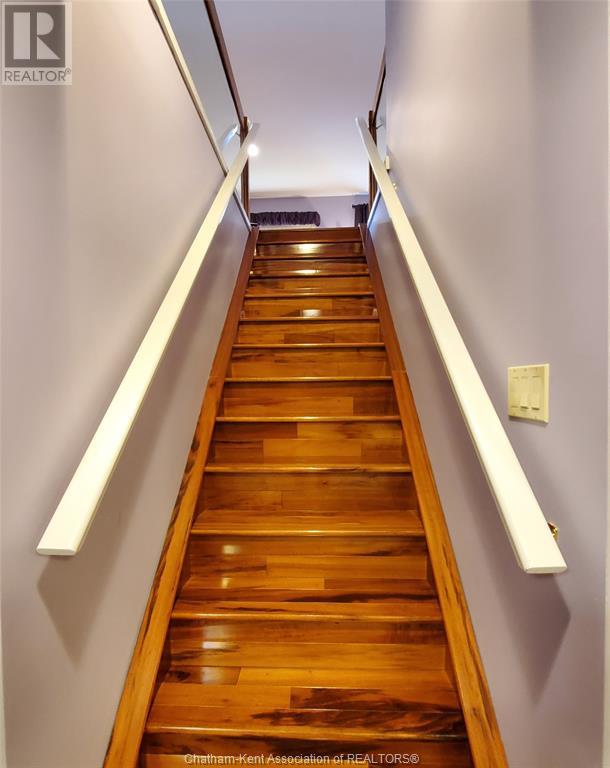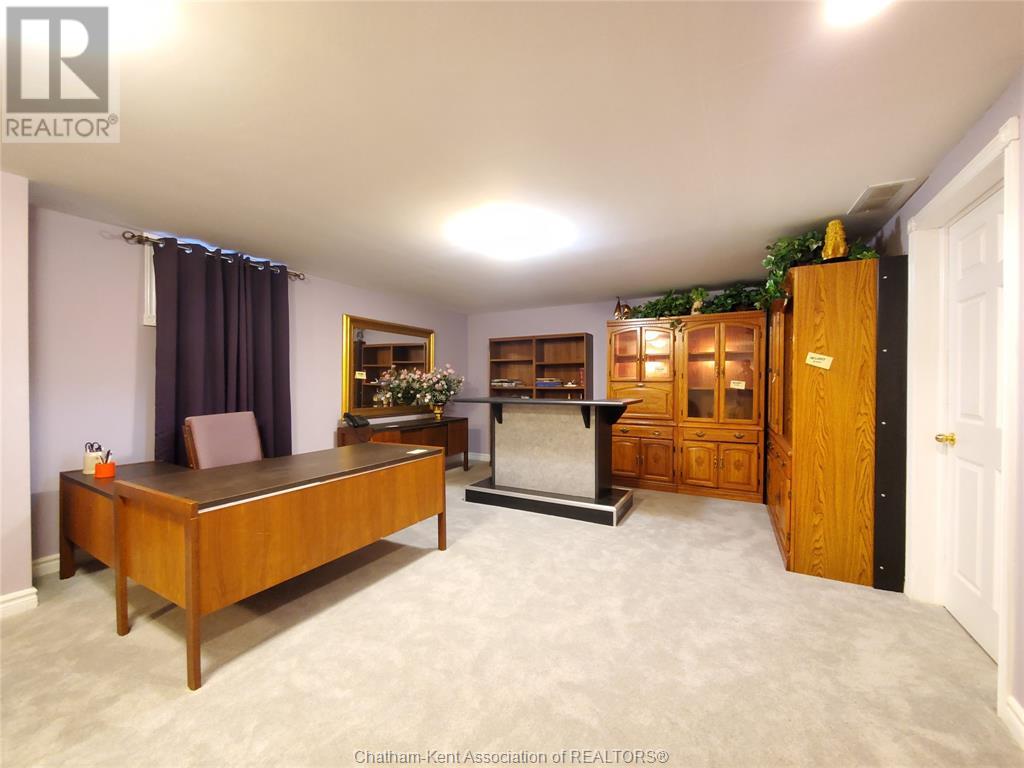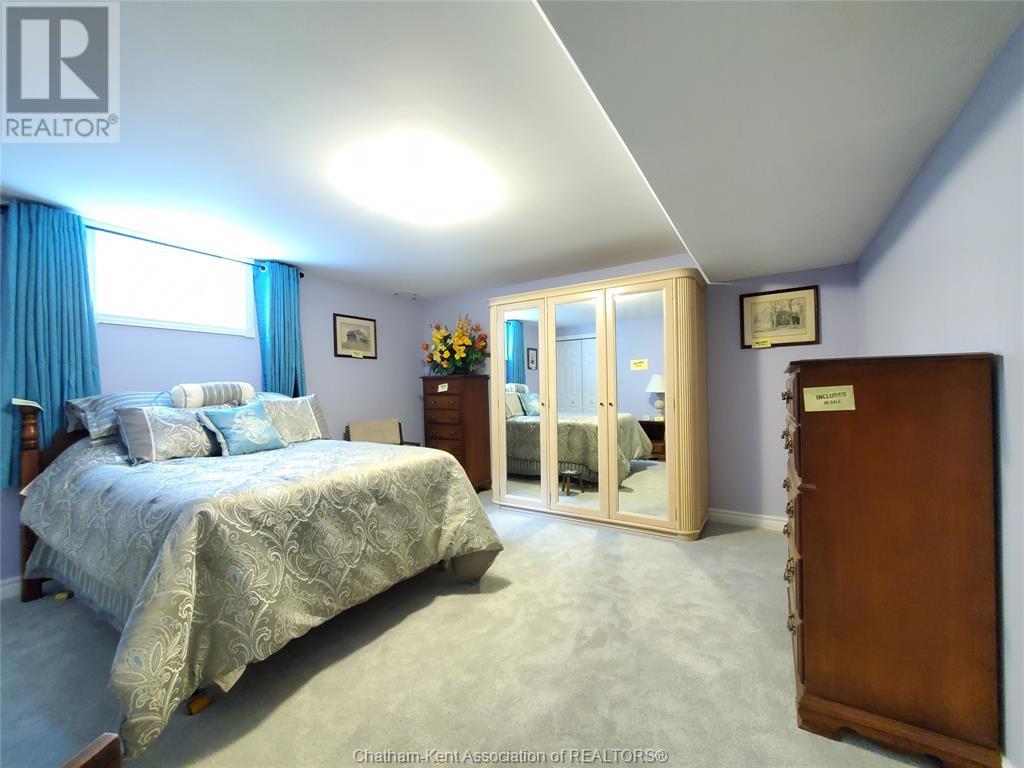4 Bedroom
3 Bathroom
Ranch
Fireplace
Central Air Conditioning
Forced Air, Furnace
Landscaped
$749,900
Custom built rancher in sought after neighborhood with quality finishes throughout. Open floor plan is ideal for entertaining or everyday living. The spacious great room has beautiful hardwood flooring, gas fireplace, and a peaceful vibe. The well-designed kitchen has double ovens, granite counter tops, and plenty of cabinetry. Primary bedroom with full walk in closet and 3 pc ensuite bath. The main floor offers a second bedroom and laundry room. The lower level would make a great private guest/granny suite. Boasting 2 good size bedrooms, 3 pc bath, and a large family room with gas fireplace. There is also separate access to the lower level from the garage. The Florida room offers fantastic views of the green space, an office work space, and a hot tub area to relax and unwind. The huge covered deck is perfect for outdoor living. Beautifully landscaped private yard overlooking the green space. Located on a quiet cul-de-sac, close to scenic walking trails, shopping, and great schools. (id:49269)
Property Details
|
MLS® Number
|
24019034 |
|
Property Type
|
Single Family |
|
Features
|
Cul-de-sac, Double Width Or More Driveway, Concrete Driveway |
Building
|
BathroomTotal
|
3 |
|
BedroomsAboveGround
|
2 |
|
BedroomsBelowGround
|
2 |
|
BedroomsTotal
|
4 |
|
Appliances
|
Hot Tub, Dishwasher, Dryer, Freezer, Microwave Range Hood Combo, Refrigerator, Stove, Washer, Oven |
|
ArchitecturalStyle
|
Ranch |
|
ConstructedDate
|
2003 |
|
CoolingType
|
Central Air Conditioning |
|
ExteriorFinish
|
Brick |
|
FireplaceFuel
|
Gas |
|
FireplacePresent
|
Yes |
|
FireplaceType
|
Direct Vent |
|
FlooringType
|
Carpeted, Ceramic/porcelain, Cork, Hardwood |
|
FoundationType
|
Concrete |
|
HeatingFuel
|
Natural Gas |
|
HeatingType
|
Forced Air, Furnace |
|
StoriesTotal
|
1 |
|
Type
|
House |
Parking
Land
|
Acreage
|
No |
|
LandscapeFeatures
|
Landscaped |
|
SizeIrregular
|
42xirregular |
|
SizeTotalText
|
42xirregular|under 1/4 Acre |
|
ZoningDescription
|
Rl3 |
Rooms
| Level |
Type |
Length |
Width |
Dimensions |
|
Lower Level |
Utility Room |
10 ft ,9 in |
14 ft ,1 in |
10 ft ,9 in x 14 ft ,1 in |
|
Lower Level |
Storage |
12 ft ,10 in |
17 ft ,4 in |
12 ft ,10 in x 17 ft ,4 in |
|
Lower Level |
Bedroom |
10 ft ,4 in |
13 ft ,10 in |
10 ft ,4 in x 13 ft ,10 in |
|
Lower Level |
Bedroom |
12 ft ,9 in |
13 ft ,10 in |
12 ft ,9 in x 13 ft ,10 in |
|
Lower Level |
3pc Bathroom |
|
|
Measurements not available |
|
Lower Level |
Family Room |
15 ft ,2 in |
31 ft |
15 ft ,2 in x 31 ft |
|
Main Level |
Sunroom |
|
|
Measurements not available |
|
Main Level |
3pc Ensuite Bath |
|
|
Measurements not available |
|
Main Level |
Primary Bedroom |
14 ft |
14 ft |
14 ft x 14 ft |
|
Main Level |
Bedroom |
10 ft |
11 ft |
10 ft x 11 ft |
|
Main Level |
Laundry Room |
6 ft ,1 in |
13 ft ,6 in |
6 ft ,1 in x 13 ft ,6 in |
|
Main Level |
3pc Bathroom |
|
|
Measurements not available |
|
Main Level |
Foyer |
6 ft ,2 in |
12 ft ,7 in |
6 ft ,2 in x 12 ft ,7 in |
|
Main Level |
Living Room/dining Room |
21 ft ,6 in |
27 ft ,6 in |
21 ft ,6 in x 27 ft ,6 in |
|
Main Level |
Kitchen |
11 ft ,1 in |
14 ft ,3 in |
11 ft ,1 in x 14 ft ,3 in |
https://www.realtor.ca/real-estate/27306222/30-ivy-place-chatham















































