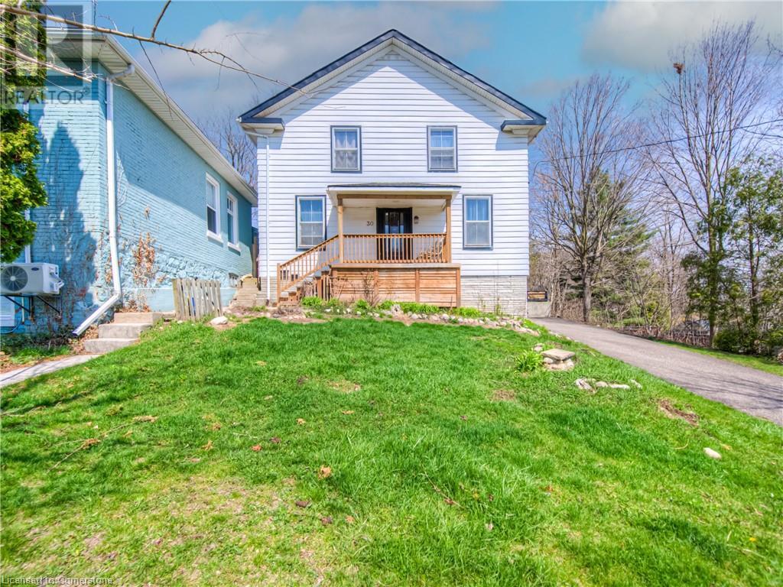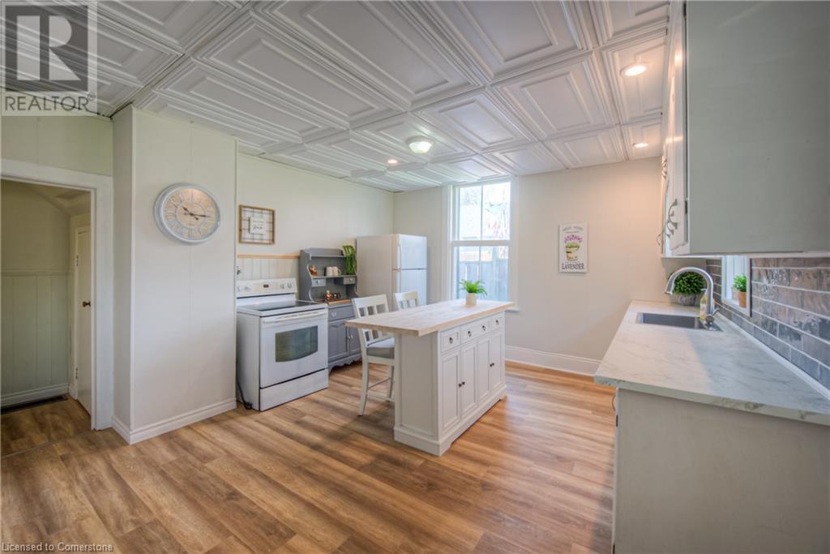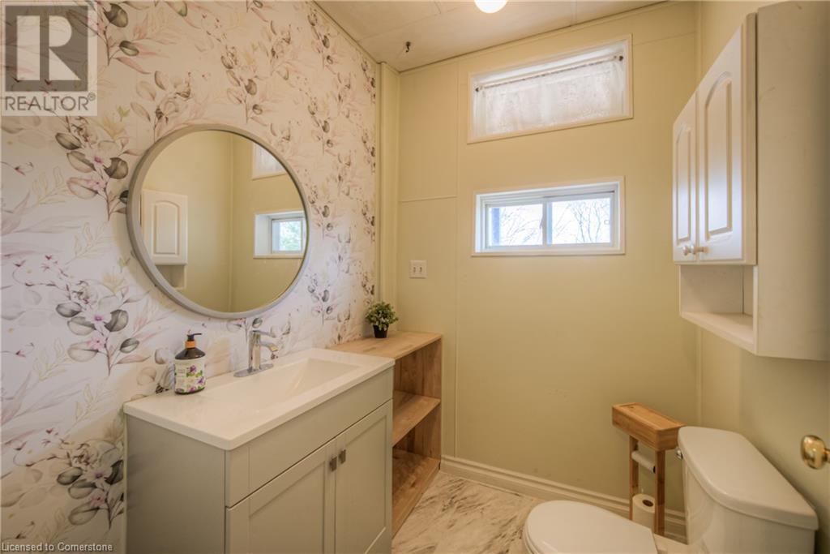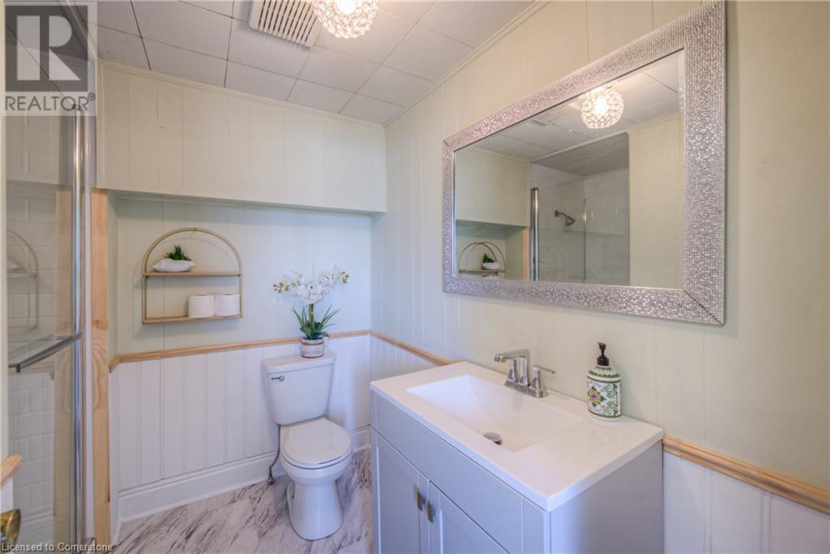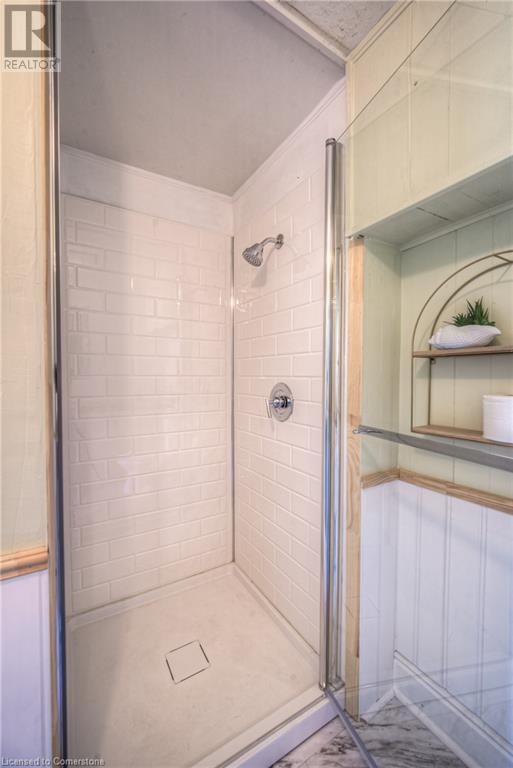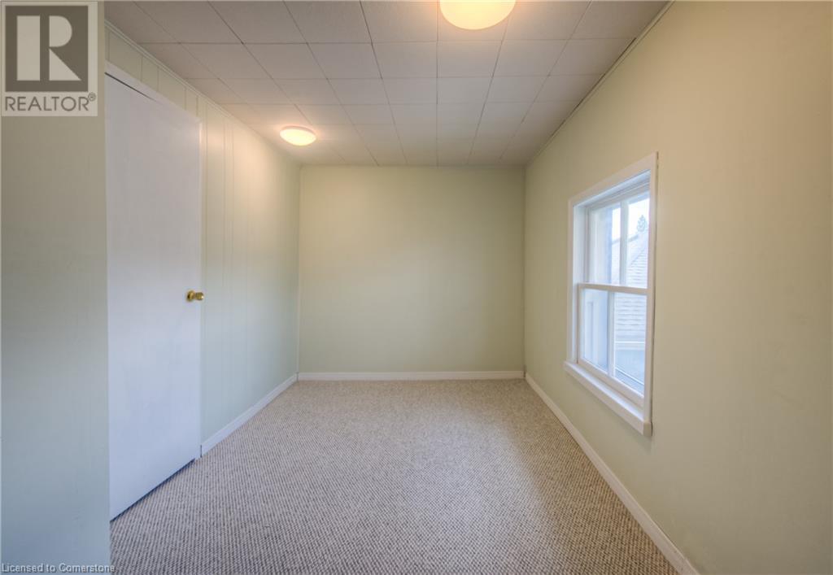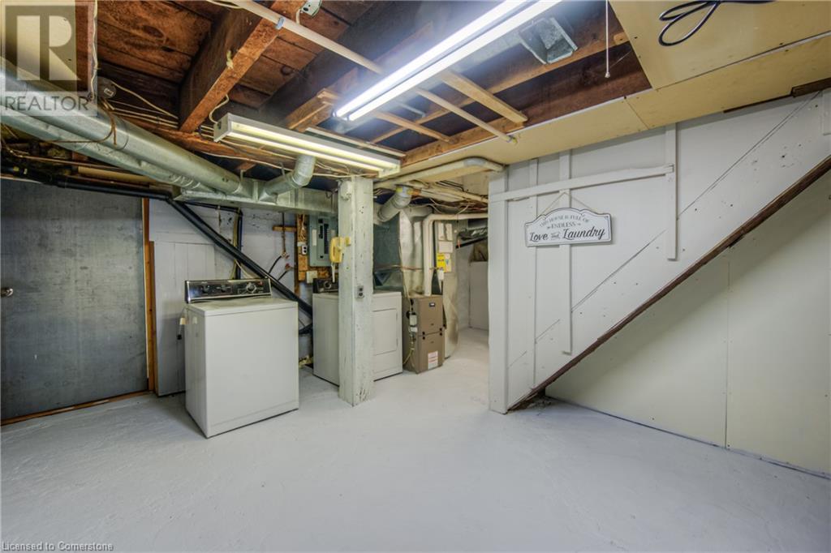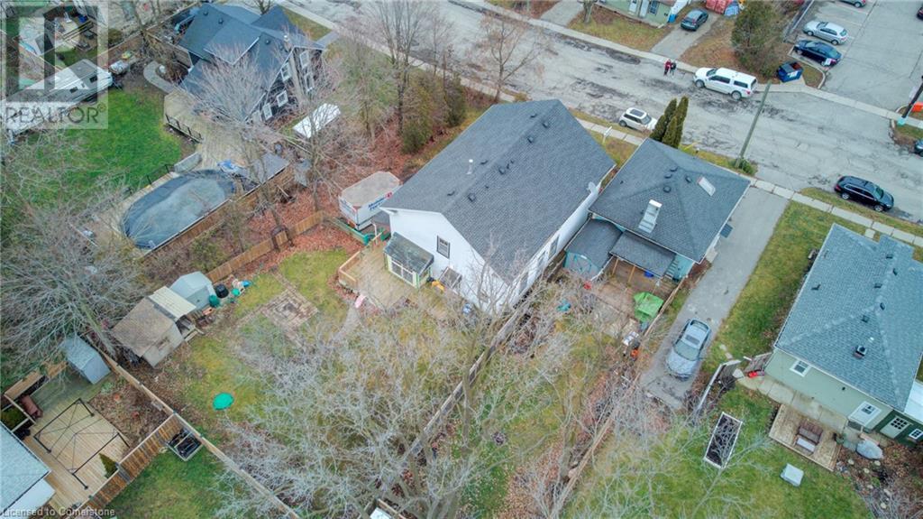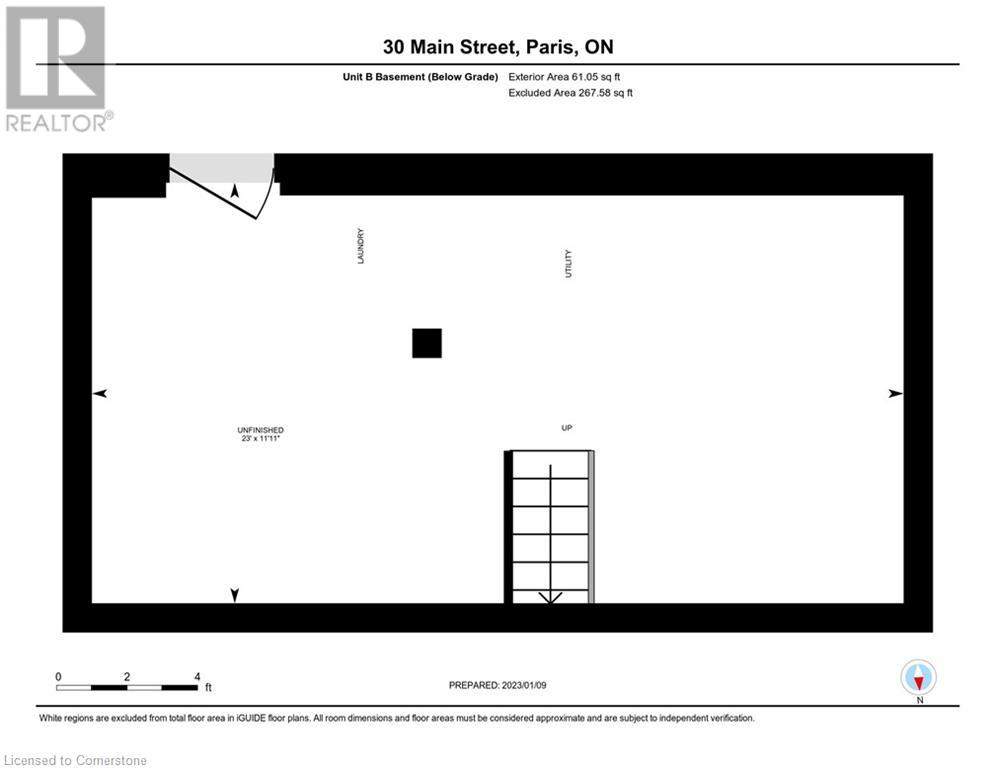7 Bedroom
3 Bathroom
2830 sqft
2 Level
None
Forced Air
$749,000
Welcome to 30 Main Street, nestled in the picturesque town of Paris. This versatile legal duplex sits on a generous lot and offers a world of opportunity—whether you’re seeking a smart investment, multi-generational living, or a future single-family home conversion. The front unit features 4 spacious bedrooms and 1 bathroom, currently home to happy tenants who are not only content to stay, but who are currently paying market rate. The back unit is vacant and move-in ready, offering 3 bedrooms and 2 bathrooms. It has been recently renovated with 2 new bathrooms, fresh paint throughout, new flooring, and an updated mudroom off the main living space—ideal for comfortable living or attracting quality tenants. This well-maintained property boasts separate hydro and water meters, an updated electrical panel, newer furnaces (within the past 7 years), a roof that’s less than 11 years old, and brand-new eavestroughs and downspouts. There's also ample parking with space for at least 4 vehicles—perfect for multi-tenant use or guests. Ideally located within walking distance to downtown Paris, enjoy boutique shops, fantastic restaurants, scenic parks and trails, and outdoor adventures like kayaking or canoeing on the Grand River. With quick access to Highway 403, commuting is convenient and stress-free. Whether you're an investor looking for steady income or a buyer seeking flexibility and space, 30 Main Street is a rare find in one of Ontario’s most desirable small towns. (id:49269)
Property Details
|
MLS® Number
|
40721779 |
|
Property Type
|
Single Family |
|
AmenitiesNearBy
|
Hospital, Park, Place Of Worship, Schools, Shopping |
|
CommunityFeatures
|
Community Centre |
|
EquipmentType
|
Rental Water Softener, Water Heater |
|
ParkingSpaceTotal
|
4 |
|
RentalEquipmentType
|
Rental Water Softener, Water Heater |
|
Structure
|
Shed |
Building
|
BathroomTotal
|
3 |
|
BedroomsAboveGround
|
7 |
|
BedroomsTotal
|
7 |
|
Appliances
|
Dryer, Refrigerator, Stove, Washer |
|
ArchitecturalStyle
|
2 Level |
|
BasementDevelopment
|
Unfinished |
|
BasementType
|
Partial (unfinished) |
|
ConstructionStyleAttachment
|
Detached |
|
CoolingType
|
None |
|
ExteriorFinish
|
Aluminum Siding |
|
Fixture
|
Ceiling Fans |
|
HalfBathTotal
|
1 |
|
HeatingFuel
|
Natural Gas |
|
HeatingType
|
Forced Air |
|
StoriesTotal
|
2 |
|
SizeInterior
|
2830 Sqft |
|
Type
|
House |
|
UtilityWater
|
Municipal Water |
Land
|
AccessType
|
Highway Access |
|
Acreage
|
No |
|
LandAmenities
|
Hospital, Park, Place Of Worship, Schools, Shopping |
|
Sewer
|
Municipal Sewage System |
|
SizeDepth
|
132 Ft |
|
SizeFrontage
|
82 Ft |
|
SizeTotalText
|
Under 1/2 Acre |
|
ZoningDescription
|
R2 |
Rooms
| Level |
Type |
Length |
Width |
Dimensions |
|
Second Level |
Bedroom |
|
|
12'10'' x 7'9'' |
|
Second Level |
Bedroom |
|
|
12'5'' x 9'4'' |
|
Second Level |
Primary Bedroom |
|
|
12'8'' x 9'3'' |
|
Second Level |
3pc Bathroom |
|
|
Measurements not available |
|
Second Level |
Bedroom |
|
|
7'9'' x 10'11'' |
|
Second Level |
Bedroom |
|
|
13'8'' x 7'3'' |
|
Second Level |
Bedroom |
|
|
12'10'' x 7'2'' |
|
Second Level |
Primary Bedroom |
|
|
12'9'' x 11'11'' |
|
Second Level |
4pc Bathroom |
|
|
9'5'' x 6'7'' |
|
Main Level |
Living Room |
|
|
11'5'' x 12'6'' |
|
Main Level |
Eat In Kitchen |
|
|
13'2'' x 14'8'' |
|
Main Level |
2pc Bathroom |
|
|
Measurements not available |
|
Main Level |
Living Room |
|
|
13'3'' x 12'9'' |
|
Main Level |
Kitchen |
|
|
8'11'' x 30'8'' |
|
Main Level |
Dining Room |
|
|
13'4'' x 12'6'' |
https://www.realtor.ca/real-estate/28219463/30-main-street-paris

