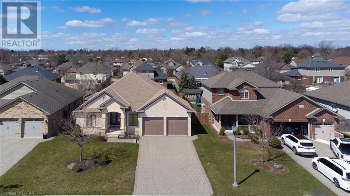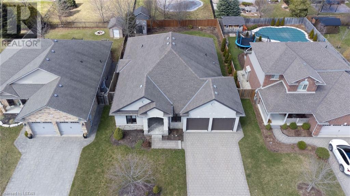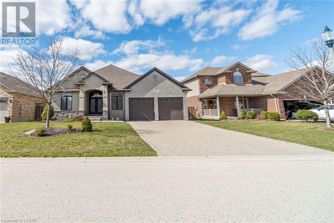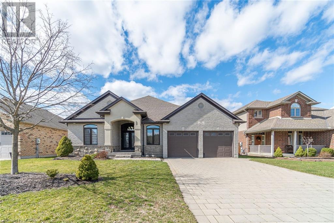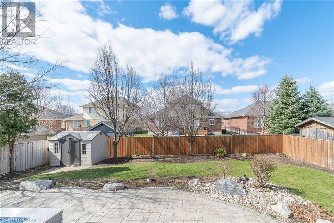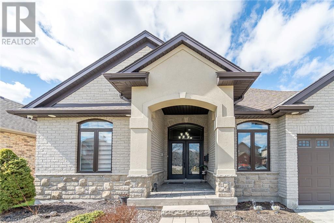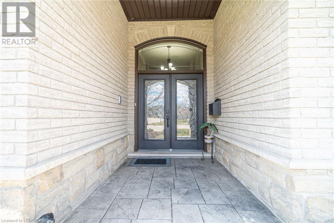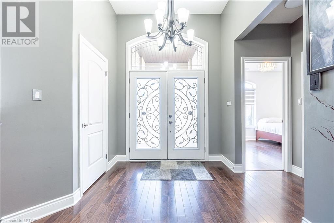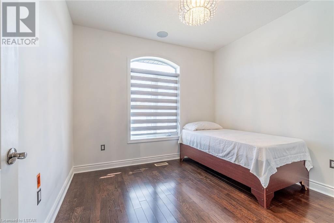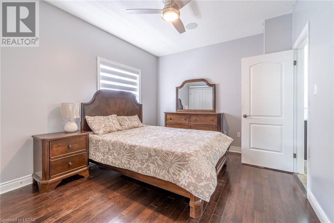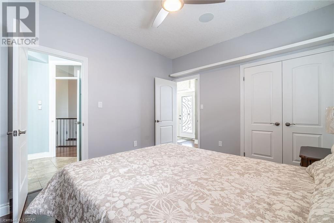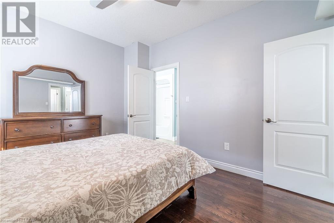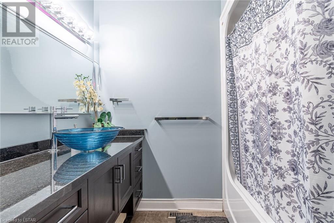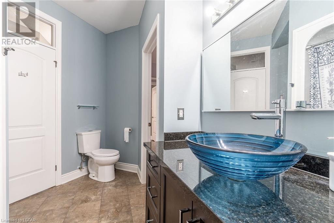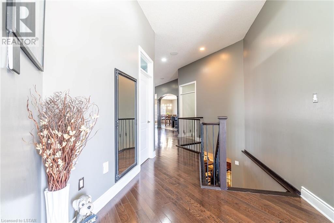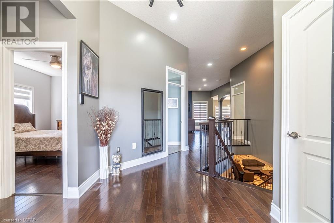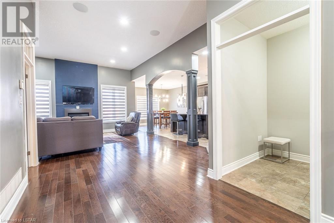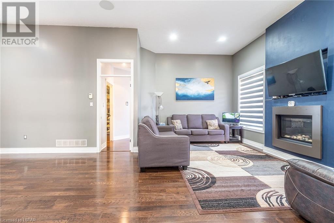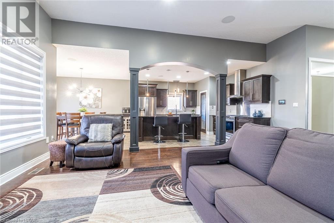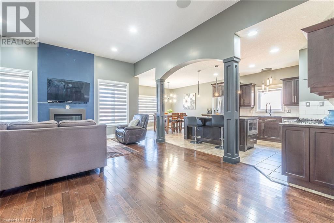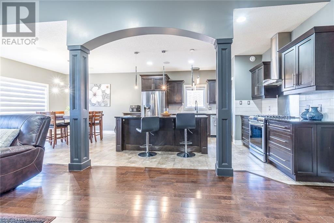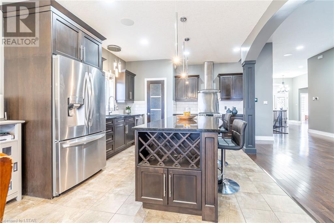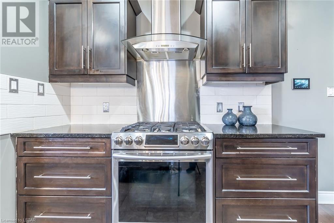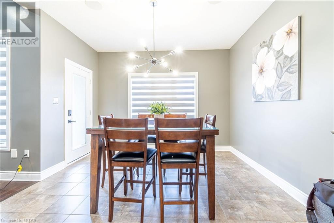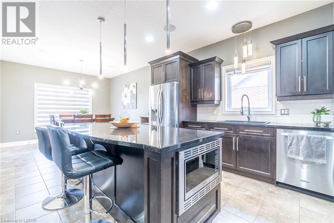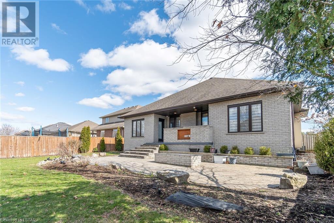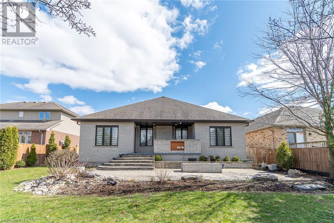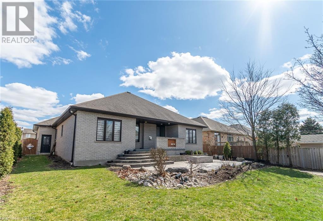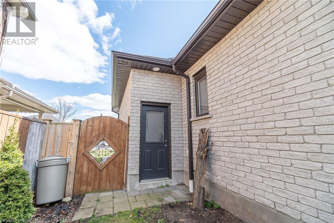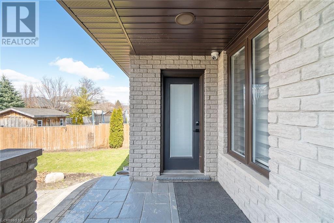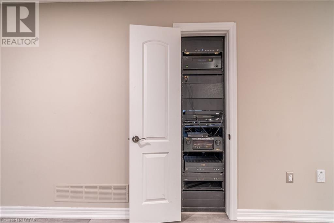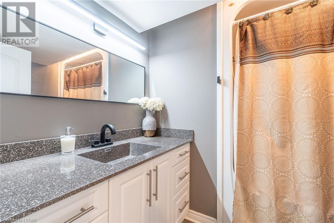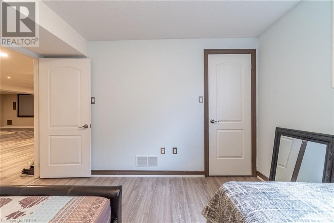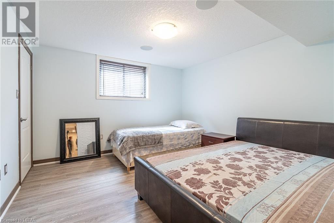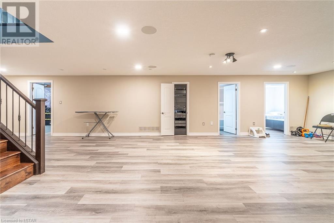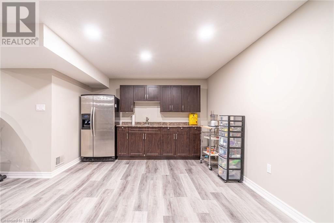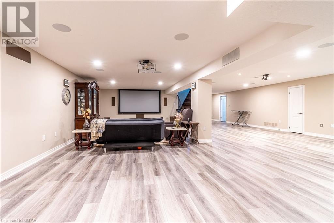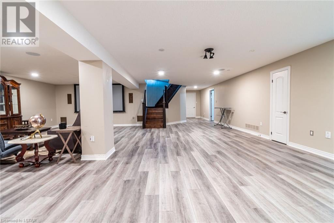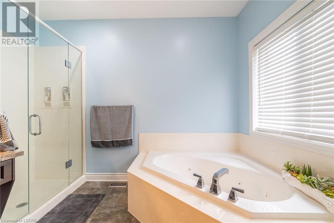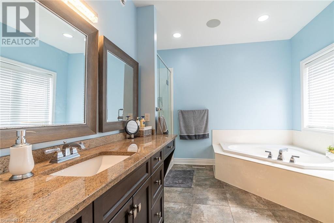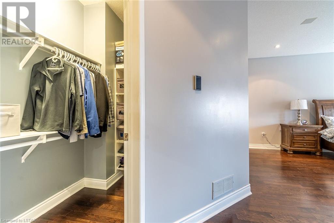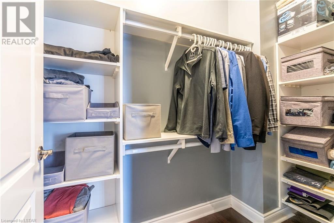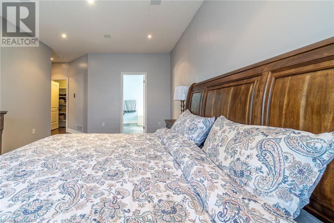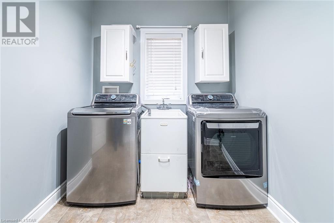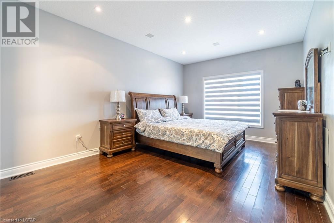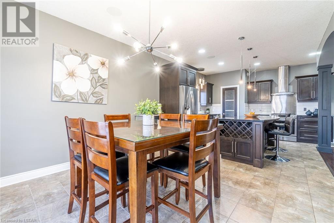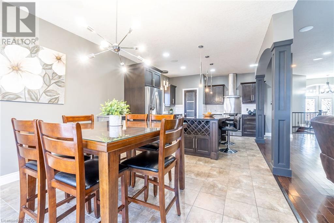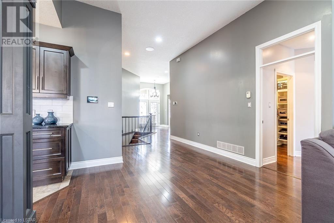4 Bedroom
3 Bathroom
3365
Bungalow
Fireplace
Central Air Conditioning
Forced Air
Lawn Sprinkler, Landscaped
$975,000
This charming bungalow house in Dorchester offers comfortable living with its 3+1 bedrooms and 3 bathrooms, double door entry, 6 parking spaces, and having no sidewalk, ideal for families or those seeking extra space. Featuring a finished basement, this home provides additional versatility for various needs, whether it be extra living space or a recreation area. The double deck adds outdoor enjoyment, along with a fireplace which creates a cozy ambiance. With built-in speakers enhancing the atmosphere. Along with a theatre (with projector)in the lower portion; this residence caters to modern conveniences. Its prime location ensures easy access to all amenities, including nearby parks, playgrounds, and schools, making it an ideal choice for families. Additionally, its proximity to Hwy 401 and the London Airport ensures convenient transportation options. Presently zoned as single-family residential R1-7, this property offers both comfort and potential for future development or customization. The house is carpet-free. New laminate flooring throughout the basement. (id:49269)
Open House
This property has open houses!
Starts at:
2:00 pm
Ends at:
4:00 pm
Property Details
|
MLS® Number
|
40565765 |
|
Property Type
|
Single Family |
|
Amenities Near By
|
Golf Nearby, Place Of Worship, Playground, Schools, Shopping |
|
Communication Type
|
High Speed Internet |
|
Community Features
|
Quiet Area |
|
Equipment Type
|
Water Heater |
|
Features
|
Southern Exposure, Sump Pump, Automatic Garage Door Opener |
|
Parking Space Total
|
6 |
|
Rental Equipment Type
|
Water Heater |
|
Structure
|
Shed |
Building
|
Bathroom Total
|
3 |
|
Bedrooms Above Ground
|
3 |
|
Bedrooms Below Ground
|
1 |
|
Bedrooms Total
|
4 |
|
Appliances
|
Central Vacuum, Dishwasher, Dryer, Refrigerator, Water Softener, Washer, Microwave Built-in, Gas Stove(s), Hood Fan, Window Coverings, Garage Door Opener |
|
Architectural Style
|
Bungalow |
|
Basement Development
|
Partially Finished |
|
Basement Type
|
Full (partially Finished) |
|
Constructed Date
|
2010 |
|
Construction Style Attachment
|
Detached |
|
Cooling Type
|
Central Air Conditioning |
|
Exterior Finish
|
Brick |
|
Fire Protection
|
Smoke Detectors |
|
Fireplace Present
|
Yes |
|
Fireplace Total
|
1 |
|
Fixture
|
Ceiling Fans |
|
Foundation Type
|
Poured Concrete |
|
Heating Fuel
|
Natural Gas |
|
Heating Type
|
Forced Air |
|
Stories Total
|
1 |
|
Size Interior
|
3365 |
|
Type
|
House |
|
Utility Water
|
Municipal Water |
Parking
Land
|
Access Type
|
Highway Access |
|
Acreage
|
No |
|
Land Amenities
|
Golf Nearby, Place Of Worship, Playground, Schools, Shopping |
|
Landscape Features
|
Lawn Sprinkler, Landscaped |
|
Sewer
|
Municipal Sewage System |
|
Size Depth
|
131 Ft |
|
Size Frontage
|
61 Ft |
|
Size Total Text
|
Under 1/2 Acre |
|
Zoning Description
|
R1-7 |
Rooms
| Level |
Type |
Length |
Width |
Dimensions |
|
Lower Level |
4pc Bathroom |
|
|
Measurements not available |
|
Lower Level |
Cold Room |
|
|
10'8'' x 7'2'' |
|
Lower Level |
Utility Room |
|
|
36'9'' x 11'10'' |
|
Lower Level |
Bedroom |
|
|
11'10'' x 11'7'' |
|
Lower Level |
Recreation Room |
|
|
35'1'' x 29'7'' |
|
Main Level |
4pc Bathroom |
|
|
Measurements not available |
|
Main Level |
4pc Bathroom |
|
|
Measurements not available |
|
Main Level |
Laundry Room |
|
|
9'4'' x 9'5'' |
|
Main Level |
Kitchen/dining Room |
|
|
26'6'' x 11'11'' |
|
Main Level |
Living Room |
|
|
20'3'' x 11'4'' |
|
Main Level |
Primary Bedroom |
|
|
11'10'' x 17'6'' |
|
Main Level |
Bedroom |
|
|
10'9'' x 12'9'' |
|
Main Level |
Bedroom |
|
|
9'10'' x 10'9'' |
Utilities
|
Cable
|
Available |
|
Electricity
|
Available |
|
Natural Gas
|
Available |
|
Telephone
|
Available |
https://www.realtor.ca/real-estate/26720655/30-riness-drive-dorchester

