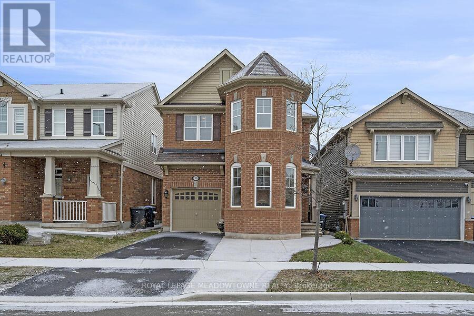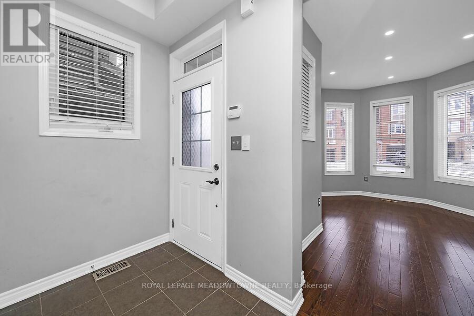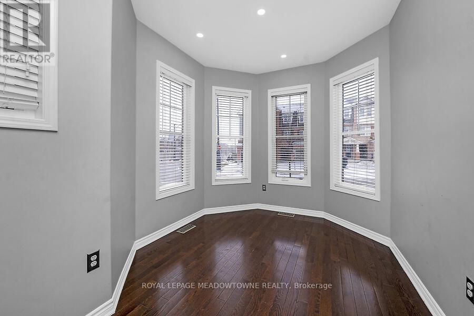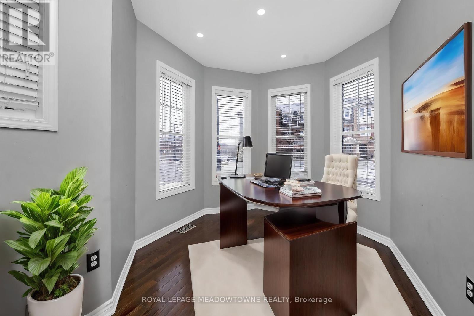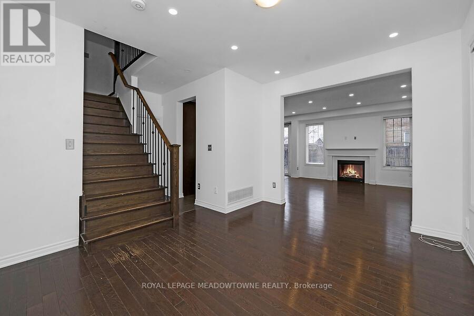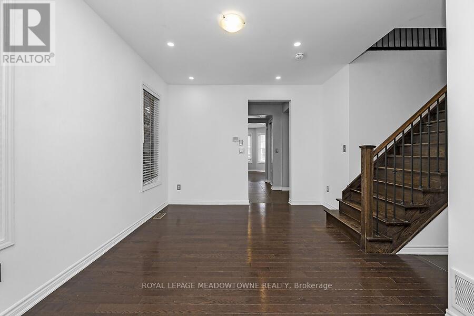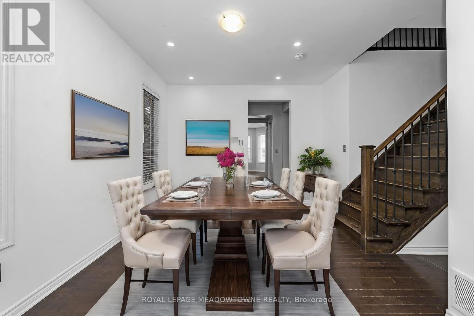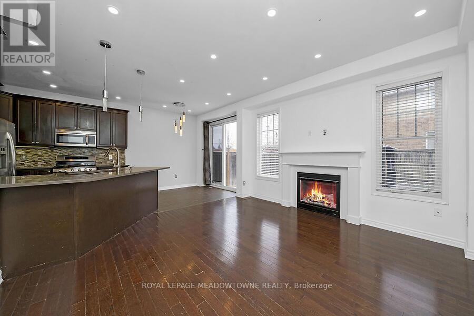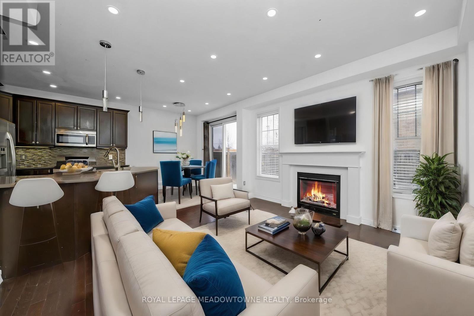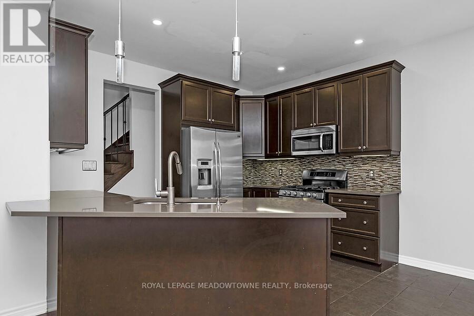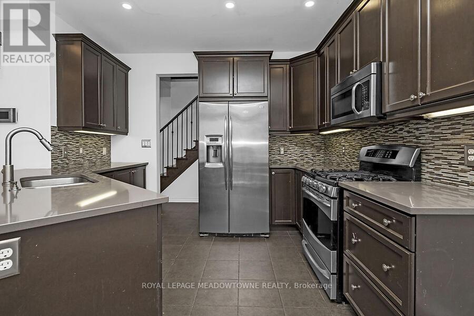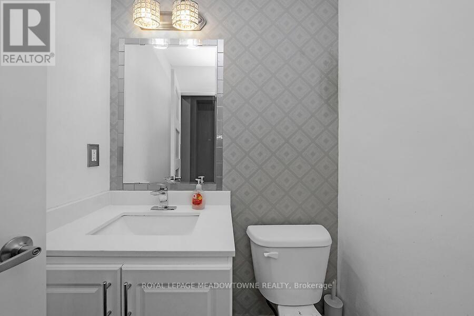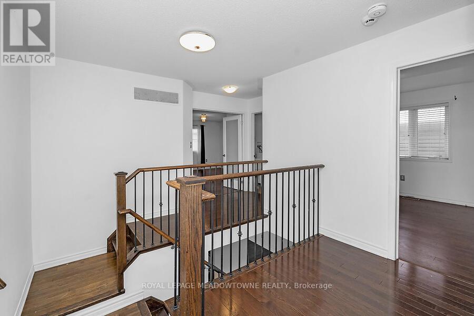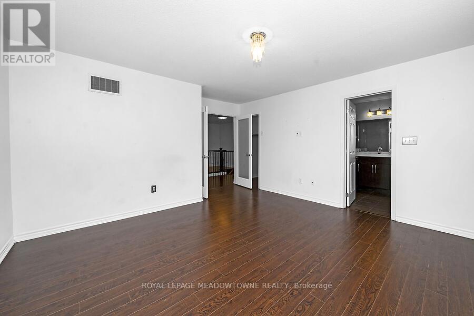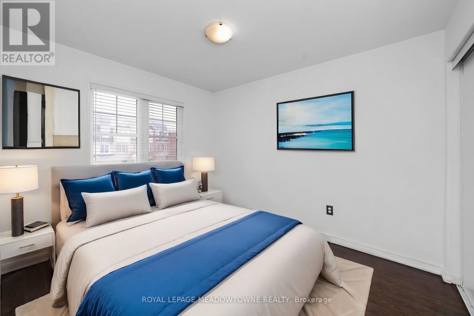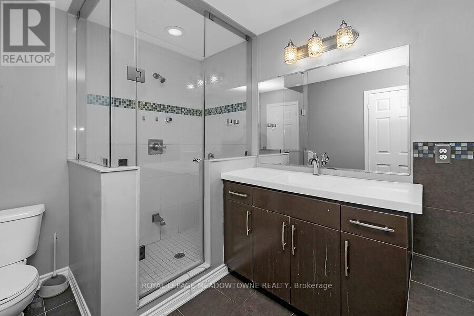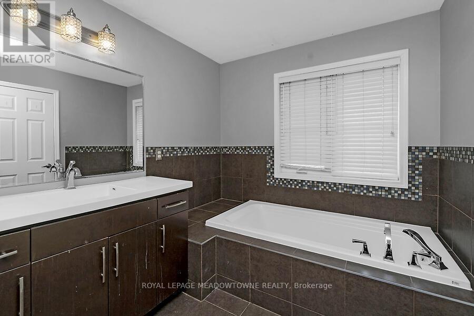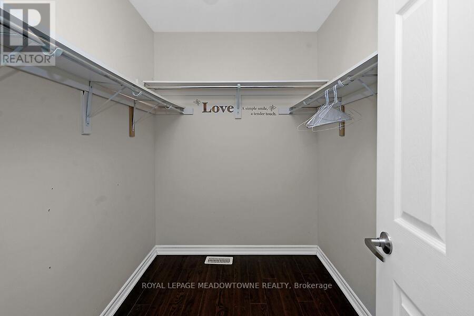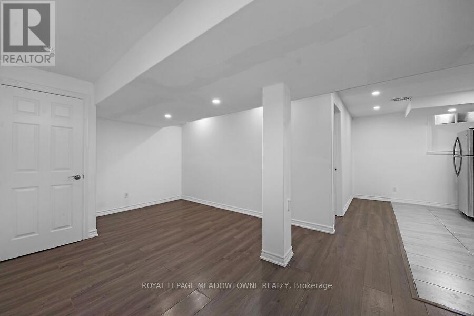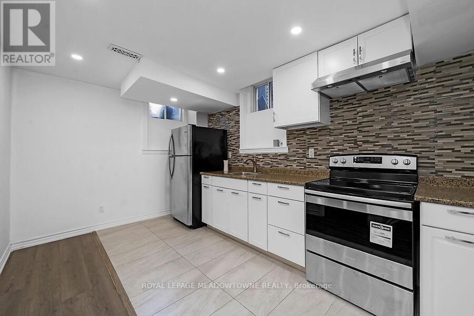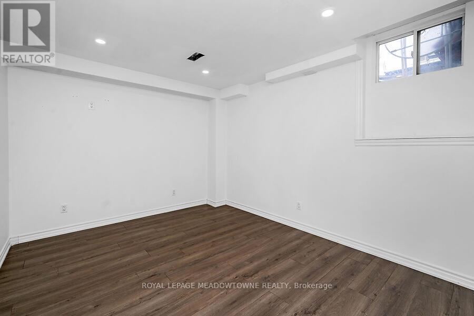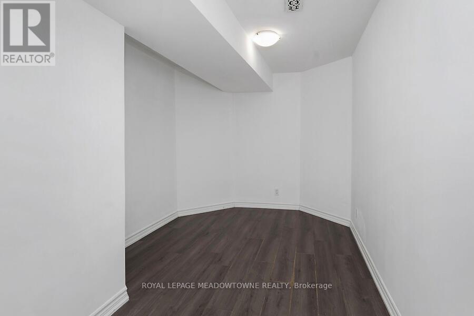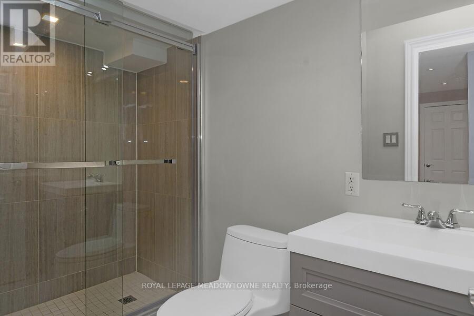5 Bedroom
4 Bathroom
Fireplace
Central Air Conditioning
Forced Air
$5,000 Monthly
This home is an ideal choice for a large, or multi generational family (whole home lease). Spacious open concept main floor with fantastic layout and private office or flex space. Large eat in kitchen with walk out to fully fenced yard. Gas fireplace in family room. The hardwood floors throughout add a touch of elegance. The second floor has 4 large bedrooms and laundry. The master is in a separate ""wing"" for additional privacy. The basement makes this rental truly unique. Fully finished with a 5th bedroom, living room, den area and full kitchen as well. Ideal for an inlaw suite, teenager or other extended family members. Home features 3 car parking and is just down the street from a neighborhood park. Located on a quiet court, this home would appeal to a family who wants a great location close to amenities. ** This is a linked property.** (id:49269)
Property Details
|
MLS® Number
|
W8171134 |
|
Property Type
|
Single Family |
|
Community Name
|
Northwest Brampton |
|
Amenities Near By
|
Place Of Worship, Park |
|
Features
|
Cul-de-sac |
|
Parking Space Total
|
4 |
Building
|
Bathroom Total
|
4 |
|
Bedrooms Above Ground
|
4 |
|
Bedrooms Below Ground
|
1 |
|
Bedrooms Total
|
5 |
|
Appliances
|
Central Vacuum, Dishwasher, Dryer, Refrigerator, Stove, Washer |
|
Basement Development
|
Finished |
|
Basement Features
|
Apartment In Basement |
|
Basement Type
|
N/a (finished) |
|
Construction Style Attachment
|
Detached |
|
Cooling Type
|
Central Air Conditioning |
|
Exterior Finish
|
Brick |
|
Fireplace Present
|
Yes |
|
Heating Fuel
|
Natural Gas |
|
Heating Type
|
Forced Air |
|
Stories Total
|
2 |
|
Type
|
House |
|
Utility Water
|
Municipal Water |
Parking
Land
|
Acreage
|
No |
|
Land Amenities
|
Place Of Worship, Park |
|
Sewer
|
Sanitary Sewer |
Rooms
| Level |
Type |
Length |
Width |
Dimensions |
|
Second Level |
Primary Bedroom |
4.17 m |
4.26 m |
4.17 m x 4.26 m |
|
Second Level |
Bedroom 2 |
3.04 m |
3.08 m |
3.04 m x 3.08 m |
|
Second Level |
Bedroom 3 |
2.8 m |
3.56 m |
2.8 m x 3.56 m |
|
Second Level |
Bedroom 4 |
3.53 m |
3.26 m |
3.53 m x 3.26 m |
|
Second Level |
Laundry Room |
2.59 m |
1.59 m |
2.59 m x 1.59 m |
|
Lower Level |
Bedroom 5 |
3.62 m |
3.07 m |
3.62 m x 3.07 m |
|
Lower Level |
Living Room |
3.9 m |
3.07 m |
3.9 m x 3.07 m |
|
Lower Level |
Kitchen |
4.17 m |
2.46 m |
4.17 m x 2.46 m |
|
Main Level |
Kitchen |
2.98 m |
4.66 m |
2.98 m x 4.66 m |
|
Main Level |
Family Room |
4.45 m |
4.44 m |
4.45 m x 4.44 m |
|
Main Level |
Dining Room |
3.38 m |
3.99 m |
3.38 m x 3.99 m |
|
Main Level |
Den |
4.17 m |
2.74 m |
4.17 m x 2.74 m |
https://www.realtor.ca/real-estate/26666210/30-saunter-court-brampton-northwest-brampton

