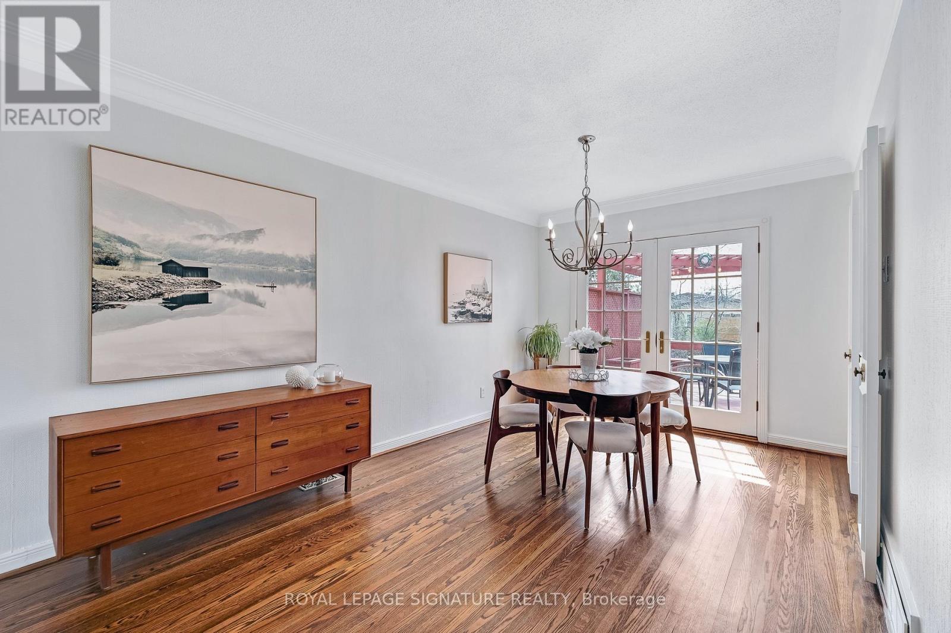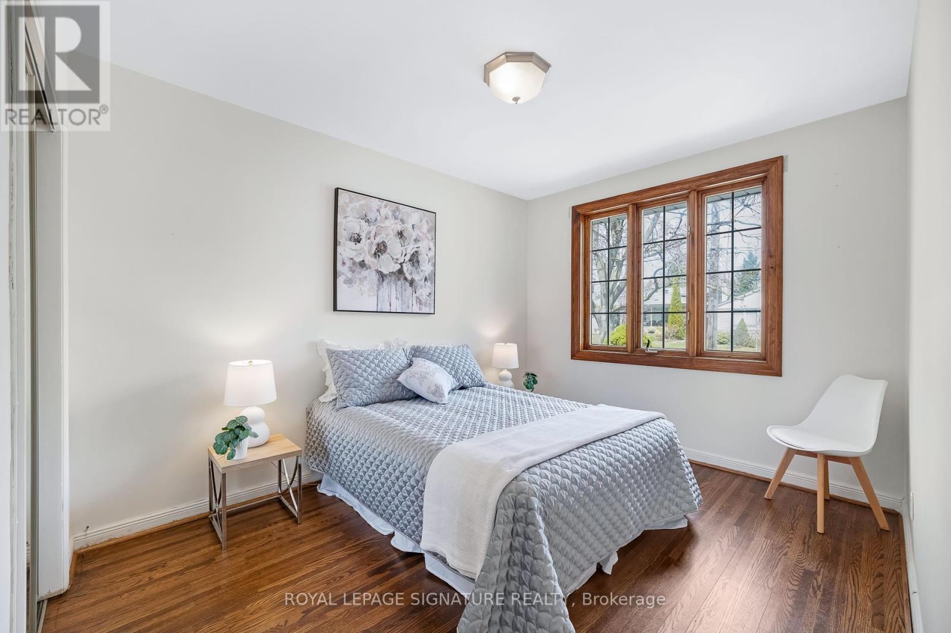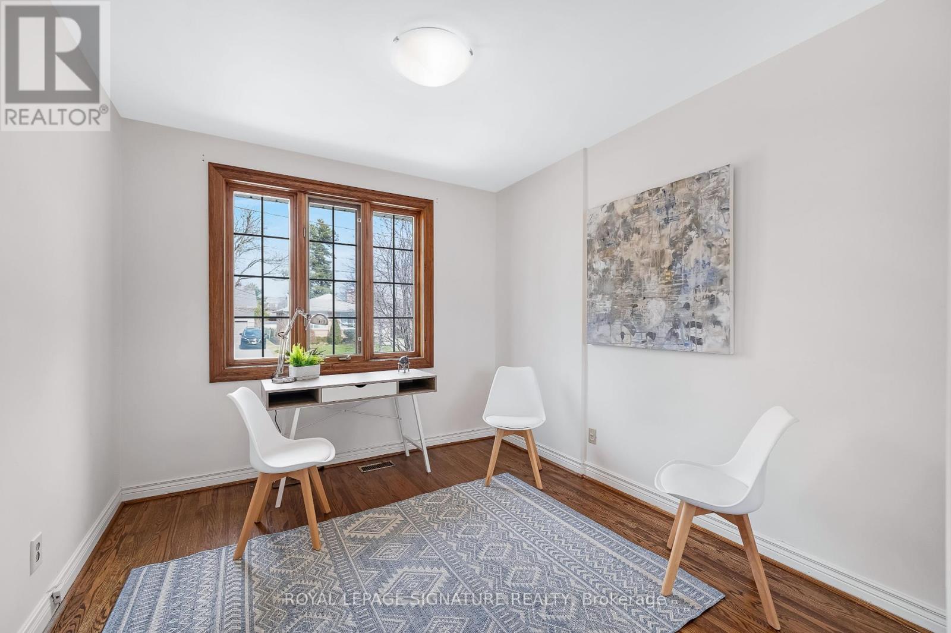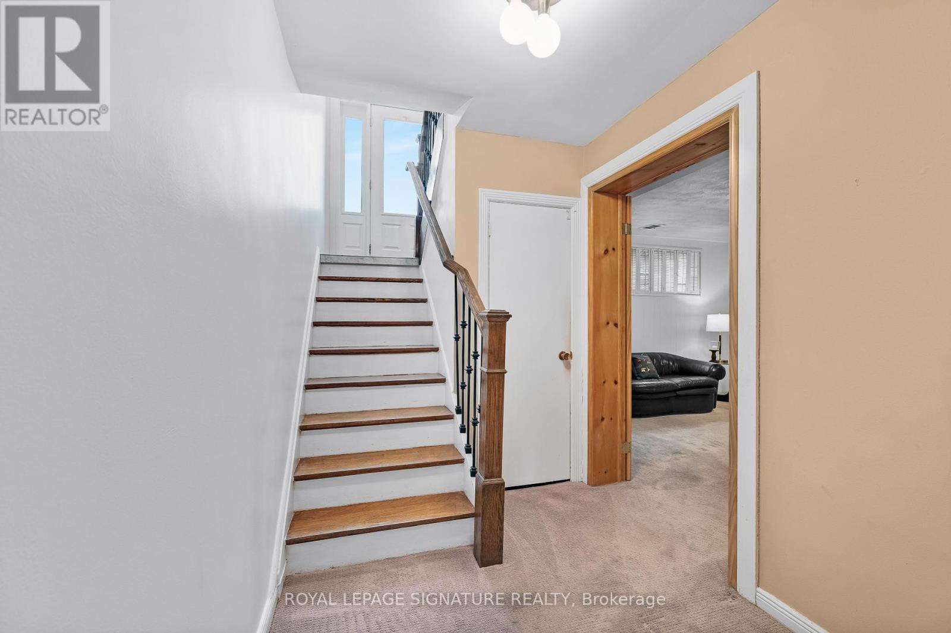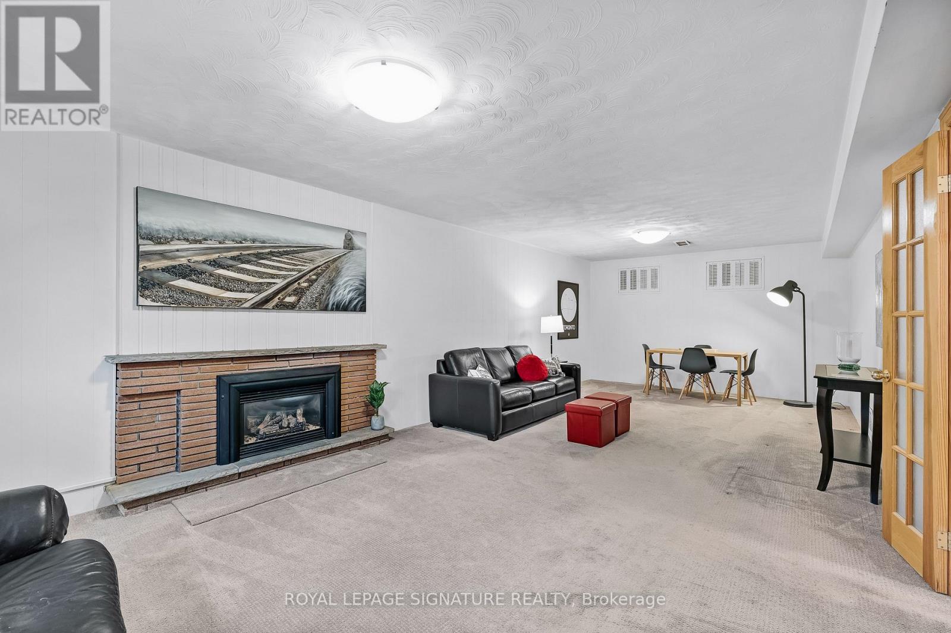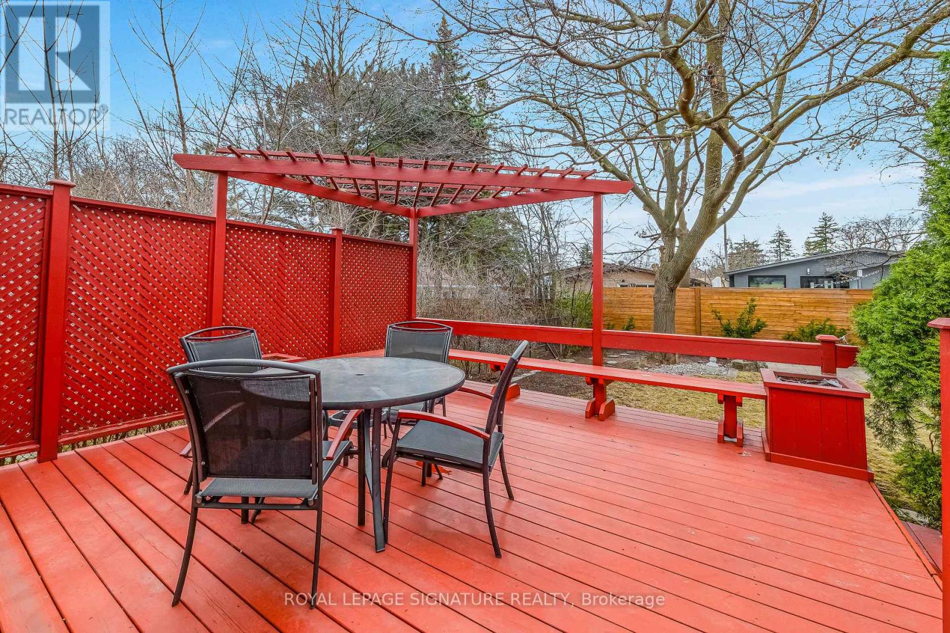416-218-8800
admin@hlfrontier.com
30 Sumner Heights Drive Toronto (Bayview Village), Ontario M2K 1Y3
4 Bedroom
3 Bathroom
1100 - 1500 sqft
Raised Bungalow
Fireplace
Central Air Conditioning
Forced Air
Landscaped
$1,850,000
***A Bayview Village Beauty*** Detached, Brick, 3 Bedroom Raised Bungalow, Lovingly Maintained By Long Time Owner, Bright & Spacious On A Beautiful Mature Treed South Facing Lot, Thousands Spent In Landscaping Upgrades, Updated Windows/Doors/Kitchen & Baths, Hardwood Floors Throughout, 2 Gas Fireplaces, Finished Basement With Separate Walk Out, Large Deck Perfect For Entertaining. Move In, Rent Out Or Build Your Dream Home!!!!! (id:49269)
Property Details
| MLS® Number | C12101351 |
| Property Type | Single Family |
| Community Name | Bayview Village |
| AmenitiesNearBy | Schools, Park, Hospital, Public Transit |
| ParkingSpaceTotal | 6 |
| Structure | Deck |
Building
| BathroomTotal | 3 |
| BedroomsAboveGround | 3 |
| BedroomsBelowGround | 1 |
| BedroomsTotal | 4 |
| Appliances | Oven - Built-in, Blinds, Cooktop, Dishwasher, Dryer, Cooktop - Gas, Hood Fan, Microwave, Oven, Washer, Water Softener, Refrigerator |
| ArchitecturalStyle | Raised Bungalow |
| BasementDevelopment | Finished |
| BasementFeatures | Separate Entrance |
| BasementType | N/a (finished) |
| ConstructionStyleAttachment | Detached |
| CoolingType | Central Air Conditioning |
| ExteriorFinish | Brick |
| FireplacePresent | Yes |
| FlooringType | Hardwood, Carpeted |
| FoundationType | Block |
| HalfBathTotal | 1 |
| HeatingFuel | Natural Gas |
| HeatingType | Forced Air |
| StoriesTotal | 1 |
| SizeInterior | 1100 - 1500 Sqft |
| Type | House |
| UtilityWater | Municipal Water |
Parking
| Garage |
Land
| Acreage | No |
| LandAmenities | Schools, Park, Hospital, Public Transit |
| LandscapeFeatures | Landscaped |
| Sewer | Sanitary Sewer |
| SizeDepth | 120 Ft ,2 In |
| SizeFrontage | 50 Ft |
| SizeIrregular | 50 X 120.2 Ft |
| SizeTotalText | 50 X 120.2 Ft |
Rooms
| Level | Type | Length | Width | Dimensions |
|---|---|---|---|---|
| Basement | Recreational, Games Room | 8.87 m | 4.05 m | 8.87 m x 4.05 m |
| Basement | Bedroom 4 | 2.83 m | 2.68 m | 2.83 m x 2.68 m |
| Basement | Utility Room | 3.9 m | 3.54 m | 3.9 m x 3.54 m |
| Main Level | Living Room | 5.75 m | 4.05 m | 5.75 m x 4.05 m |
| Main Level | Dining Room | 3.11 m | 3.1 m | 3.11 m x 3.1 m |
| Main Level | Kitchen | 3.61 m | 3.44 m | 3.61 m x 3.44 m |
| Main Level | Primary Bedroom | 4.15 m | 3.21 m | 4.15 m x 3.21 m |
| Main Level | Bedroom 2 | 4.29 m | 3.21 m | 4.29 m x 3.21 m |
| Main Level | Bedroom 3 | 3.27 m | 2.86 m | 3.27 m x 2.86 m |
Interested?
Contact us for more information







