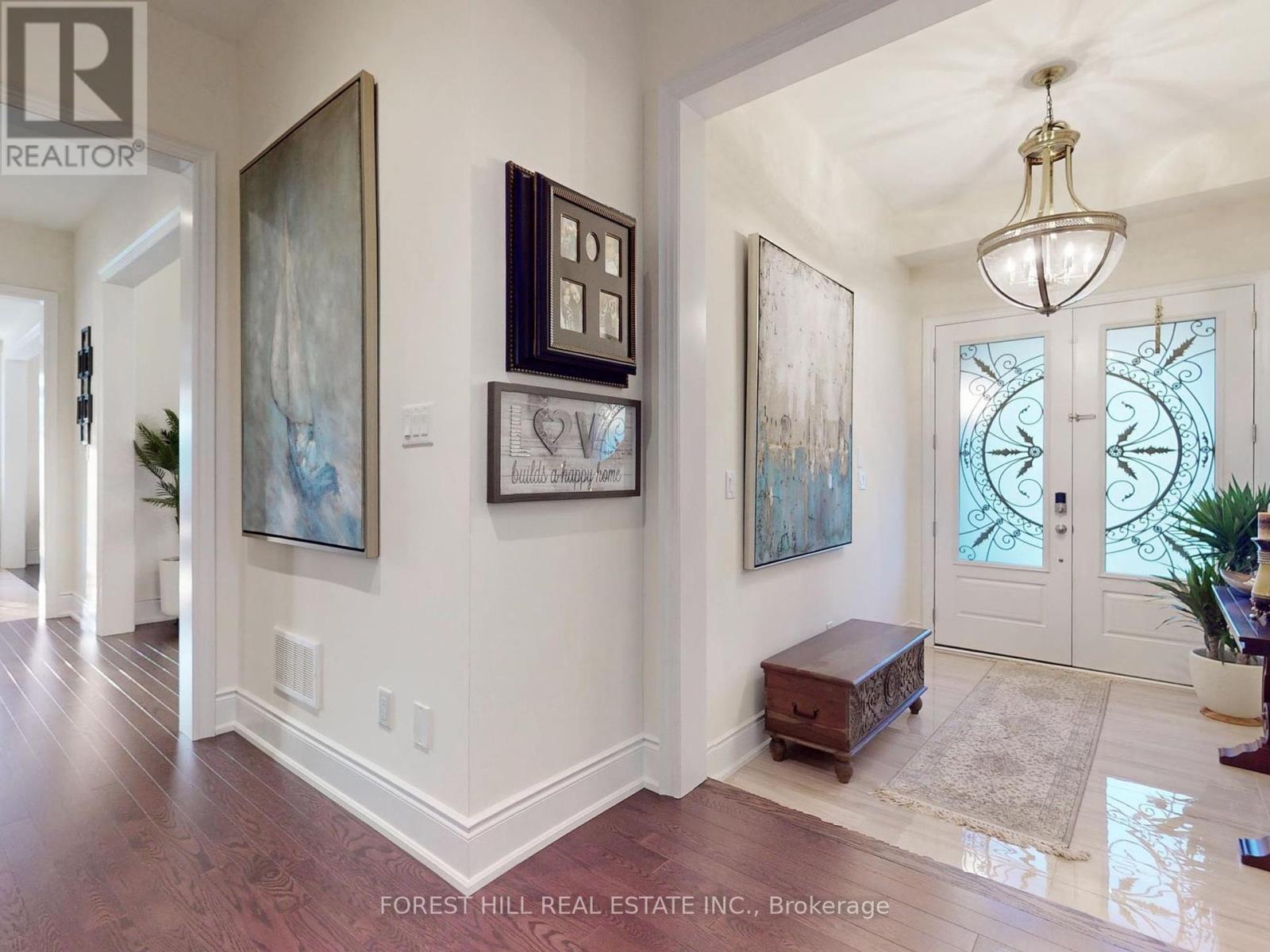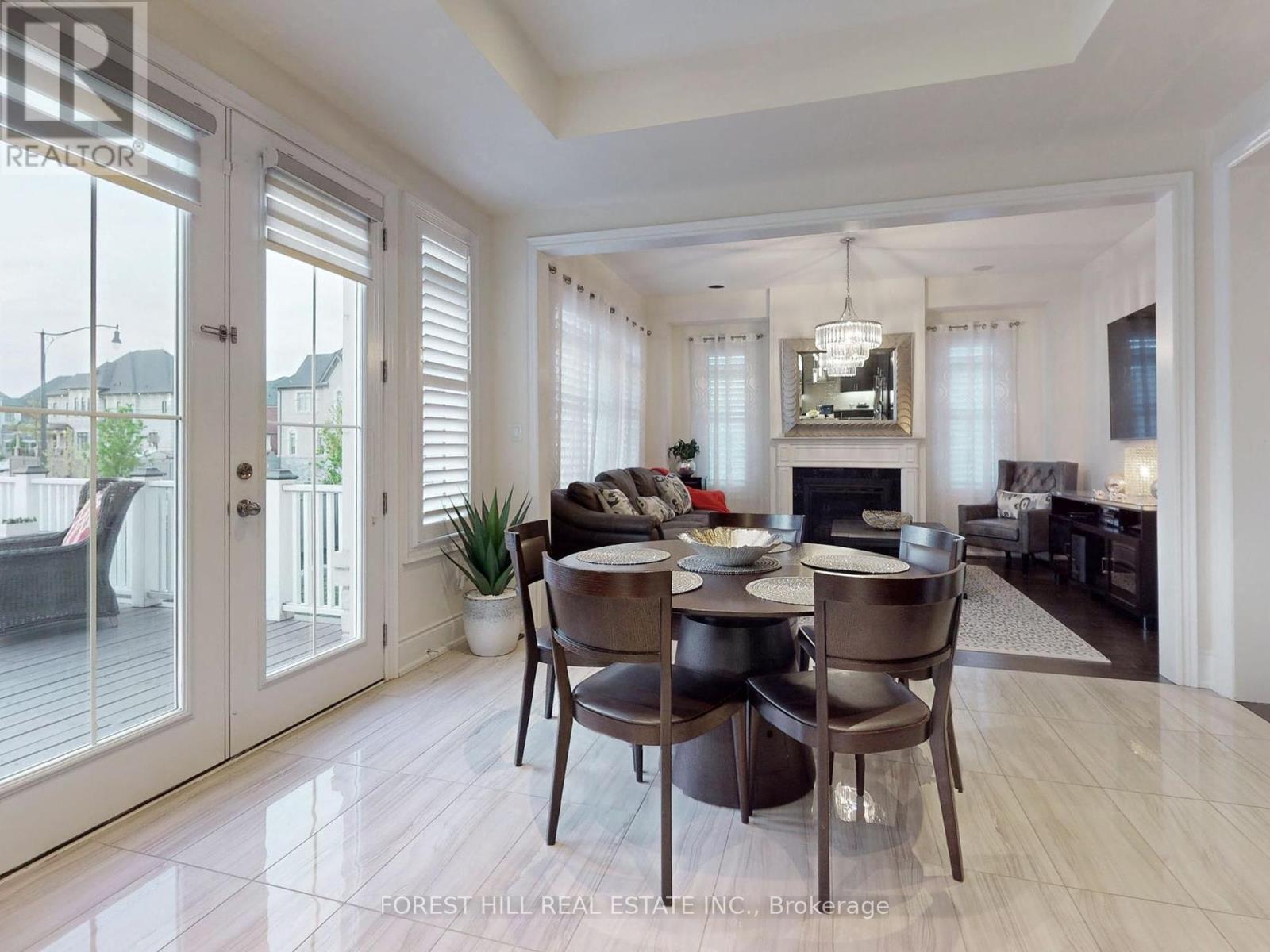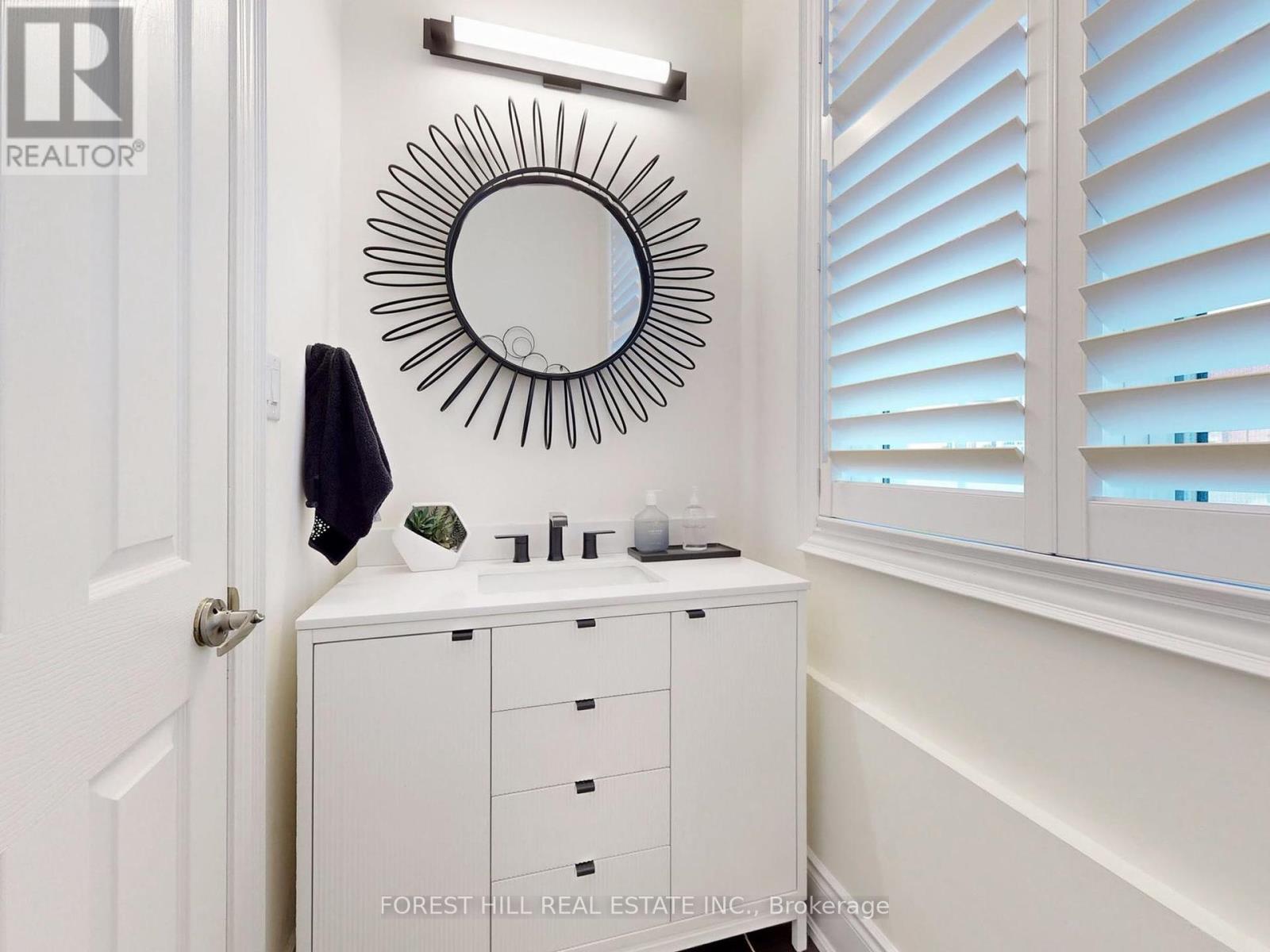5 Bedroom
5 Bathroom
Fireplace
Central Air Conditioning
Forced Air
$2,399,000
This impeccably upgraded Queensgate corner house boasts over $200K in enhancements, promising an unparalleled living experience. Featuring 5 bedrooms, 5 washrooms, and generously proportioned living, dining, and family rooms, alongside a convenient main floor den and 2nd-floor laundry, this home offers abundant space for every need. Luxuriate in the hardwood floors and California shutters throughout, lending an air of sophistication to every corner. The modern kitchen is a culinary enthusiast's dream, equipped with high-end stainless steel appliances, quartz countertops, and soaring 10 ft ceilings on the main floor, complemented by 9 ft ceilings on the second. Retreat to the master bedroom oasis with his and her walk-in closets, all while relishing the tranquility of the ravine lot and its walkout basement. Additional features include a rough-in for a basement washroom and unmatched privacy with no houses in the front or back. Don't let this opportunity pass you by!! **** EXTRAS **** S/S Fridge, S/S Stove,B/I Microwave And Oven , B/I Dishwasher,Front Load Washer & Dryer. (id:49269)
Property Details
|
MLS® Number
|
W8362428 |
|
Property Type
|
Single Family |
|
Community Name
|
Toronto Gore Rural Estate |
|
Amenities Near By
|
Park |
|
Features
|
Ravine |
|
Parking Space Total
|
6 |
|
View Type
|
View |
Building
|
Bathroom Total
|
5 |
|
Bedrooms Above Ground
|
5 |
|
Bedrooms Total
|
5 |
|
Basement Development
|
Unfinished |
|
Basement Features
|
Walk Out |
|
Basement Type
|
N/a (unfinished) |
|
Construction Style Attachment
|
Detached |
|
Cooling Type
|
Central Air Conditioning |
|
Exterior Finish
|
Brick |
|
Fireplace Present
|
Yes |
|
Foundation Type
|
Concrete |
|
Heating Fuel
|
Natural Gas |
|
Heating Type
|
Forced Air |
|
Stories Total
|
2 |
|
Type
|
House |
|
Utility Water
|
Municipal Water |
Parking
Land
|
Acreage
|
No |
|
Land Amenities
|
Park |
|
Sewer
|
Sanitary Sewer |
|
Size Irregular
|
73.03 X 114.09 Ft ; Ravine Lot & Walk Out Basement |
|
Size Total Text
|
73.03 X 114.09 Ft ; Ravine Lot & Walk Out Basement |
|
Surface Water
|
Lake/pond |
Rooms
| Level |
Type |
Length |
Width |
Dimensions |
|
Second Level |
Bedroom 4 |
3.56 m |
4.93 m |
3.56 m x 4.93 m |
|
Second Level |
Bedroom 5 |
3.63 m |
4.09 m |
3.63 m x 4.09 m |
|
Second Level |
Laundry Room |
|
|
Measurements not available |
|
Second Level |
Primary Bedroom |
5.44 m |
4.57 m |
5.44 m x 4.57 m |
|
Second Level |
Bedroom 2 |
5.64 m |
3.25 m |
5.64 m x 3.25 m |
|
Second Level |
Bedroom 3 |
3.63 m |
4.09 m |
3.63 m x 4.09 m |
|
Main Level |
Living Room |
4.34 m |
4.24 m |
4.34 m x 4.24 m |
|
Main Level |
Dining Room |
5.61 m |
3.25 m |
5.61 m x 3.25 m |
|
Main Level |
Family Room |
3.86 m |
4.62 m |
3.86 m x 4.62 m |
|
Main Level |
Kitchen |
3.38 m |
3.89 m |
3.38 m x 3.89 m |
|
Main Level |
Eating Area |
3.89 m |
3.69 m |
3.89 m x 3.69 m |
|
Main Level |
Den |
3.58 m |
4.22 m |
3.58 m x 4.22 m |
https://www.realtor.ca/real-estate/26929501/30-trail-rider-drive-brampton-toronto-gore-rural-estate







































