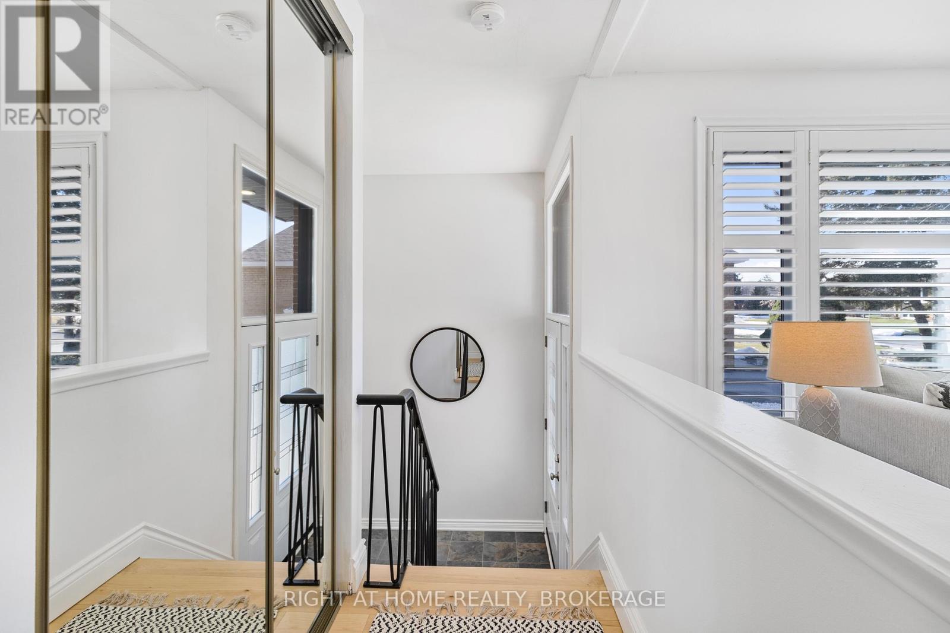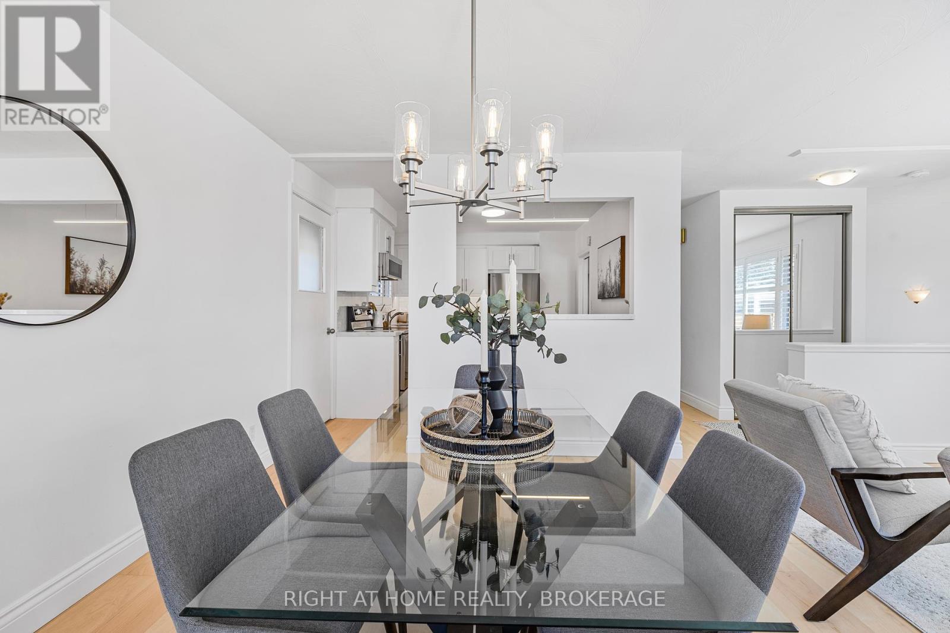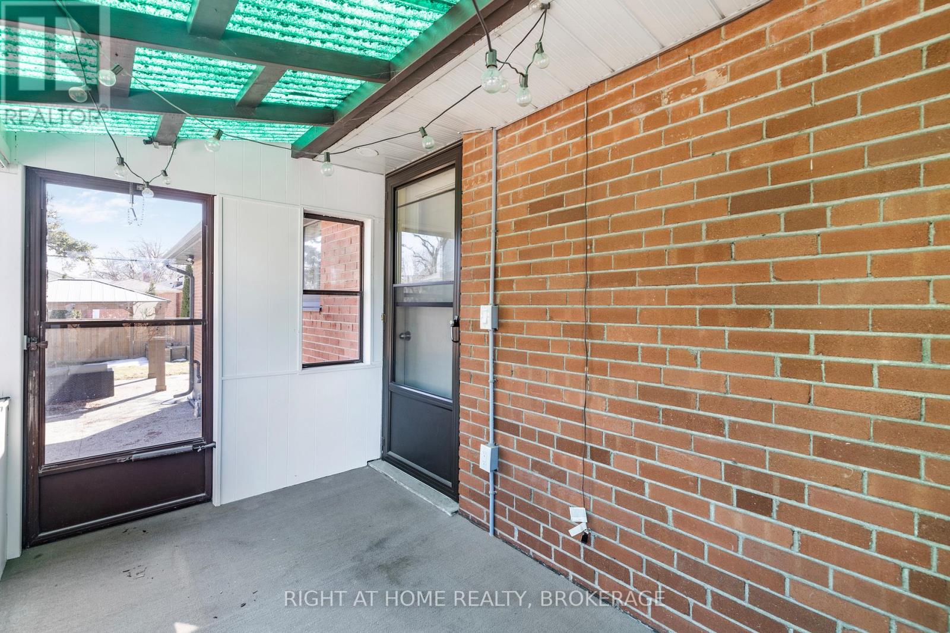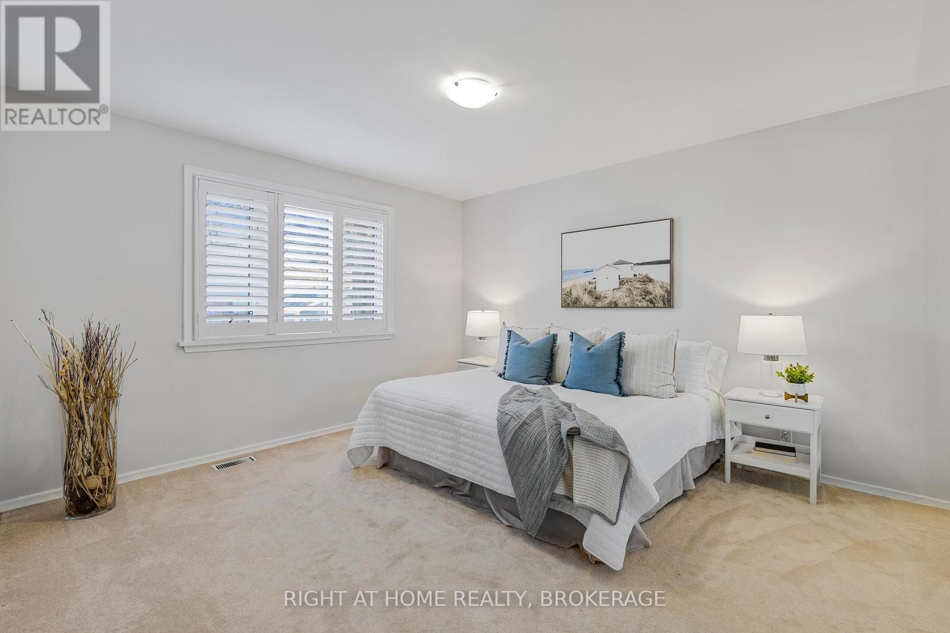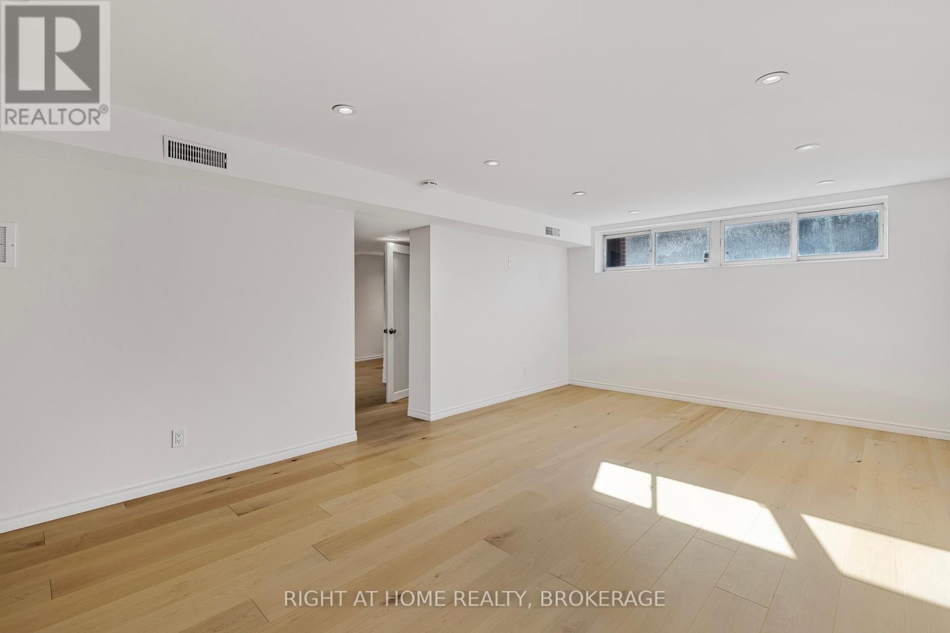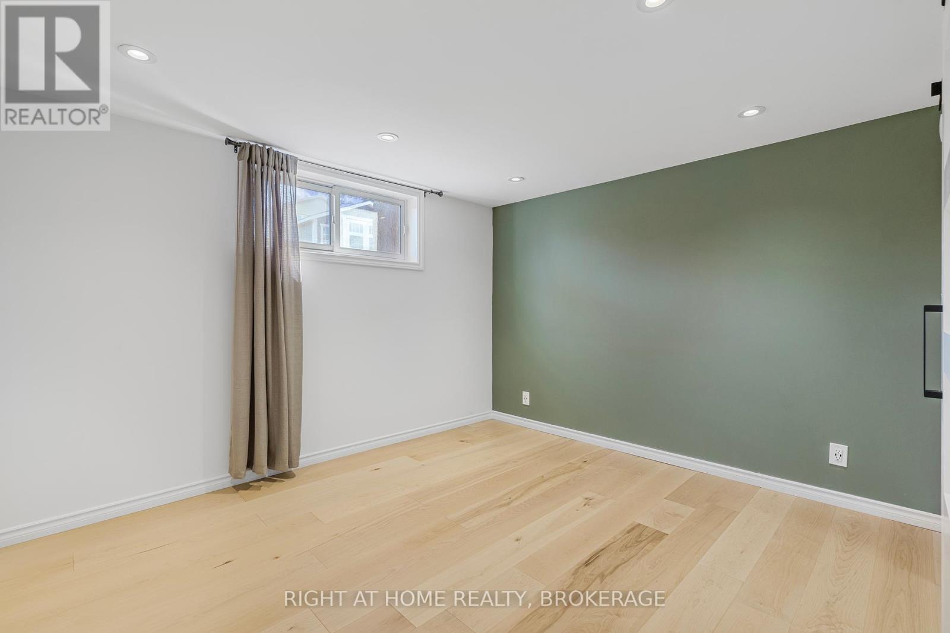4 Bedroom
2 Bathroom
Bungalow
Central Air Conditioning
Forced Air
Landscaped
$1,398,000
Welcome to 30 Warbeck Place, a beautifully transformed bungalow, renovated from top to bottom over the last 4 years, with meticulous attention to detail and high end finishes. Tucked away in a mature neighbourhood, on a premium lot along a quiet crescent, this property is all pros and no cons! Updates since 2021: brand new kitchen & appliances (2025), new front door system, new hardwood floors & stairs, Aria vents, two luxury bathrooms with heated floors, washer & dryer, California shutters, 200 amp panel, air conditioner, eaves/soffit/fascia, stairs, huge aggregate driveway & backyard deck, backyard fence, Duro-shed, backyard pergola. This home is designed for functionality and style, maximizing every inch of its 2476 square feet! Featuring 3+1 bedrooms, including a king-bed-sized primary suite, open concept entertainers kitchen, a bright and spacious well-planned lower-level, lovely sunroom & garden boxes for gardening enthusiasts, and plenty of storage. Conveniently located near excellent schools, parks, walking trails, many shopping options, golf clubs. Just 5 minutes to the 401/427, 14 minutes to Pearson and 30 minutes to downtown Toronto! (id:49269)
Property Details
|
MLS® Number
|
W12015808 |
|
Property Type
|
Single Family |
|
Community Name
|
Kingsview Village-The Westway |
|
AmenitiesNearBy
|
Park, Schools, Public Transit |
|
EquipmentType
|
Water Heater |
|
ParkingSpaceTotal
|
5 |
|
RentalEquipmentType
|
Water Heater |
|
Structure
|
Deck, Porch, Shed |
Building
|
BathroomTotal
|
2 |
|
BedroomsAboveGround
|
3 |
|
BedroomsBelowGround
|
1 |
|
BedroomsTotal
|
4 |
|
Amenities
|
Canopy |
|
Appliances
|
Garage Door Opener Remote(s), Central Vacuum, Dishwasher, Dryer, Garage Door Opener, Microwave, Stove, Washer, Refrigerator |
|
ArchitecturalStyle
|
Bungalow |
|
BasementDevelopment
|
Finished |
|
BasementType
|
Full (finished) |
|
ConstructionStyleAttachment
|
Detached |
|
CoolingType
|
Central Air Conditioning |
|
ExteriorFinish
|
Brick |
|
FireProtection
|
Smoke Detectors |
|
FlooringType
|
Hardwood |
|
FoundationType
|
Block |
|
HeatingFuel
|
Natural Gas |
|
HeatingType
|
Forced Air |
|
StoriesTotal
|
1 |
|
Type
|
House |
|
UtilityWater
|
Municipal Water |
Parking
Land
|
Acreage
|
No |
|
FenceType
|
Fenced Yard |
|
LandAmenities
|
Park, Schools, Public Transit |
|
LandscapeFeatures
|
Landscaped |
|
Sewer
|
Sanitary Sewer |
|
SizeDepth
|
119 Ft |
|
SizeFrontage
|
50 Ft |
|
SizeIrregular
|
50 X 119 Ft ; Slight Pie, 61 Ft At Rear, Depth 125' |
|
SizeTotalText
|
50 X 119 Ft ; Slight Pie, 61 Ft At Rear, Depth 125'|under 1/2 Acre |
Rooms
| Level |
Type |
Length |
Width |
Dimensions |
|
Lower Level |
Utility Room |
4.24 m |
4.01 m |
4.24 m x 4.01 m |
|
Lower Level |
Bedroom 4 |
3.66 m |
3.23 m |
3.66 m x 3.23 m |
|
Lower Level |
Recreational, Games Room |
6.07 m |
3.73 m |
6.07 m x 3.73 m |
|
Lower Level |
Office |
4.7 m |
3.53 m |
4.7 m x 3.53 m |
|
Lower Level |
Laundry Room |
3.48 m |
2.36 m |
3.48 m x 2.36 m |
|
Main Level |
Living Room |
6.17 m |
3.94 m |
6.17 m x 3.94 m |
|
Main Level |
Dining Room |
6.17 m |
3.94 m |
6.17 m x 3.94 m |
|
Main Level |
Kitchen |
4.04 m |
3.02 m |
4.04 m x 3.02 m |
|
Main Level |
Primary Bedroom |
4.06 m |
3.78 m |
4.06 m x 3.78 m |
|
Main Level |
Bedroom 2 |
4.14 m |
3 m |
4.14 m x 3 m |
|
Main Level |
Bedroom 3 |
3.78 m |
2.79 m |
3.78 m x 2.79 m |
https://www.realtor.ca/real-estate/28016058/30-warbeck-place-toronto-kingsview-village-the-westway-kingsview-village-the-westway






