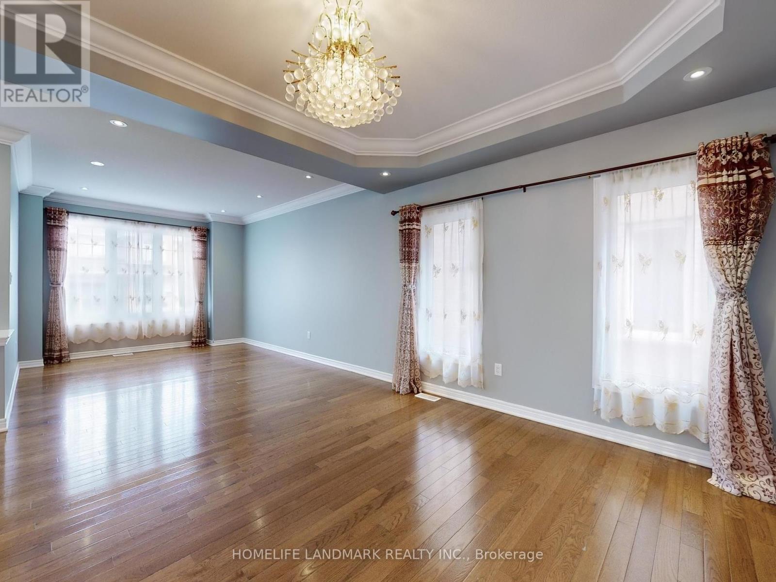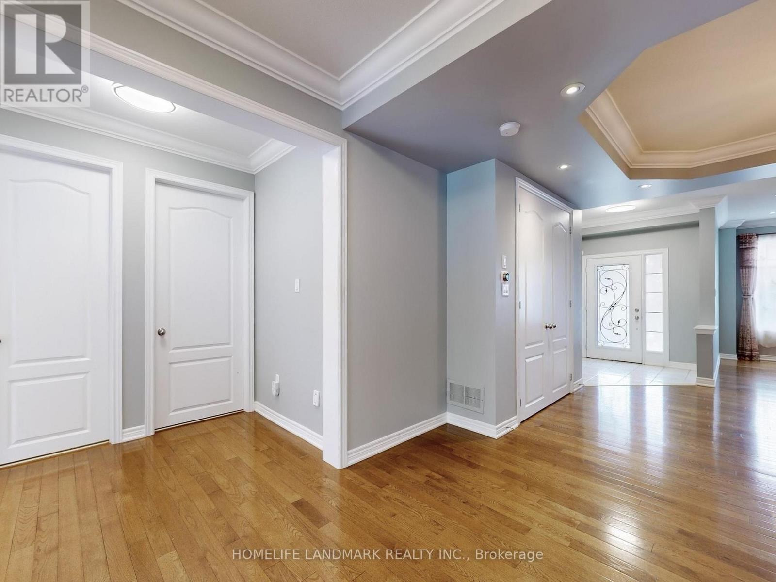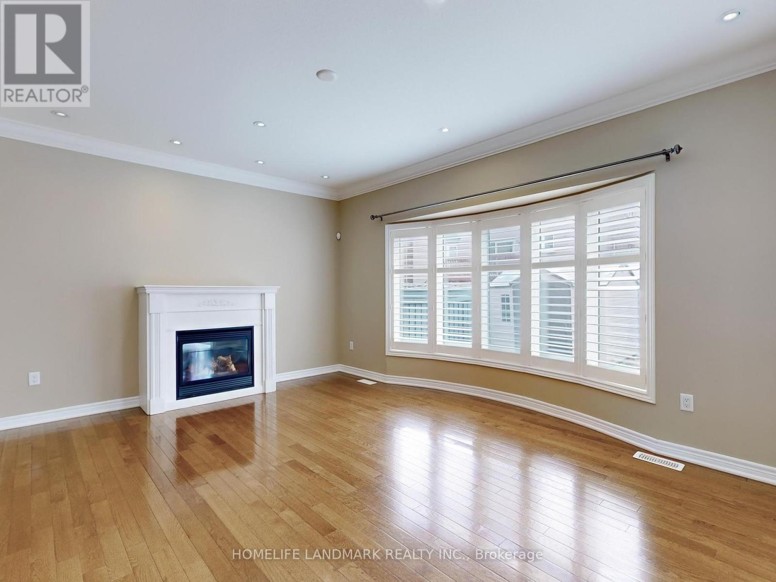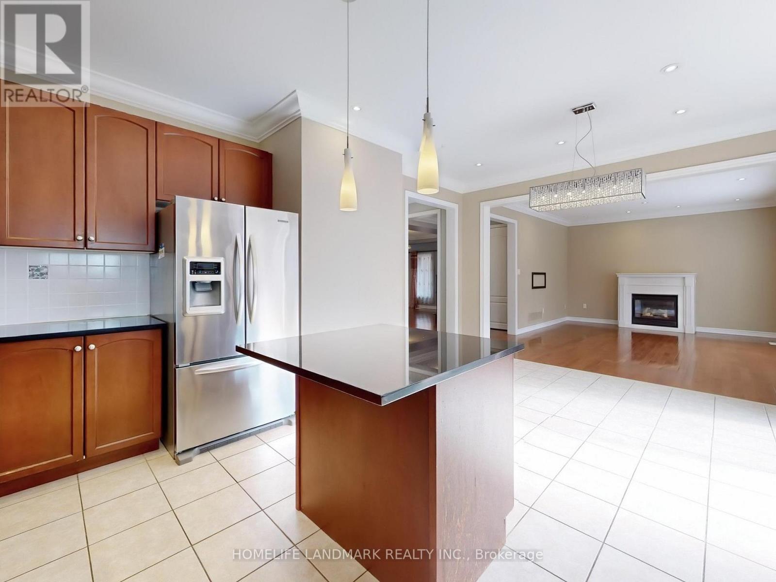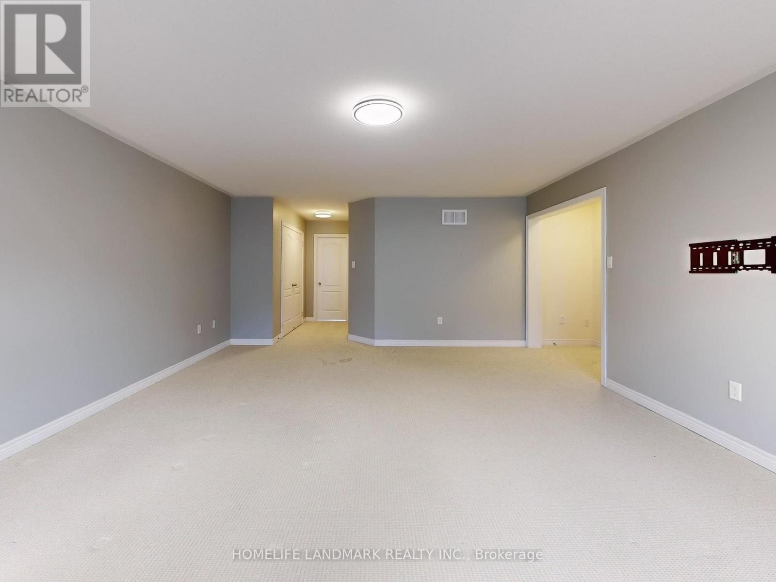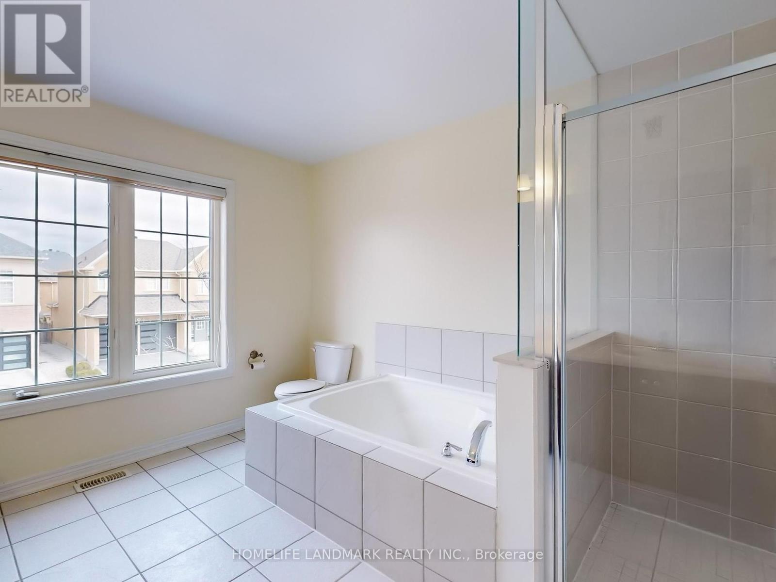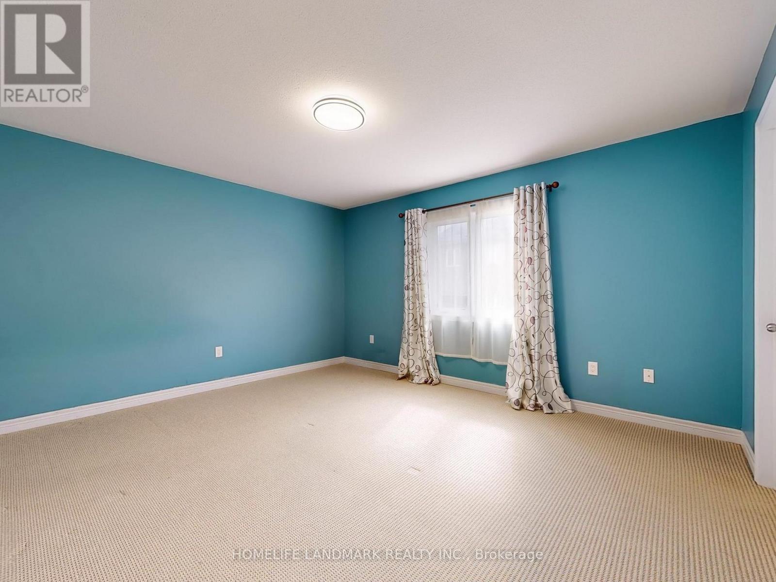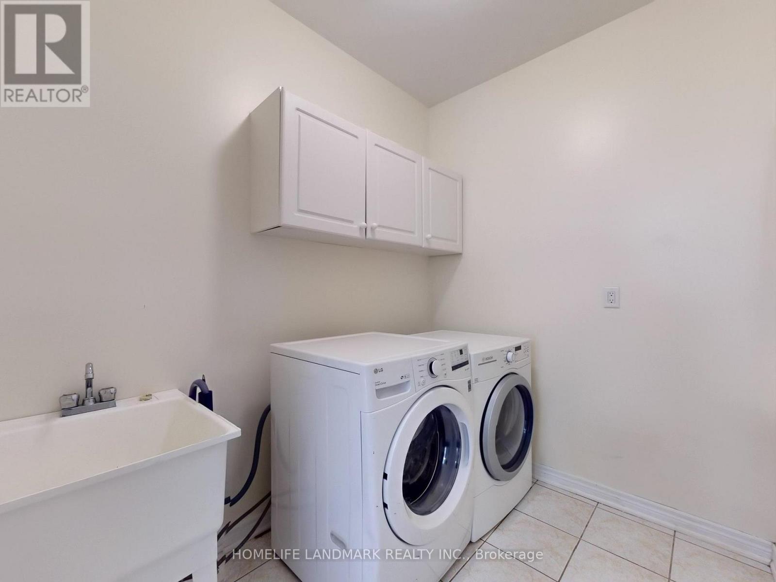4 Bedroom
4 Bathroom
2500 - 3000 sqft
Fireplace
Central Air Conditioning
Forced Air
$4,500 Monthly
Beautiful Executive Detached Home in Sought After Jefferson Community, Richmond Hill *The House Been Professionally Cleaned *The Main Level Boasts Gleaming Hardwood Floors that Seamlessly Flow Throughout the Open-concept Layout *The Upgraded Kitchen is A Culinary Enthusiasts Dream, Featuring Stainless Steel Appliances, A central Island, and Elegant Granite Countertops *Four Spacious Bedrooms and Four Well-Appointed Bathrooms, Offering Ample Space For Both Relaxation and Entertainment *The Double Garage Provides Convenience, While the Fully Fenced Backyard Ensures Privacy For Outdoor Gatherings. * Families Will Appreciate the Proximity to Top-ranked Schools (St. Theresa HS, Richmond Hill HS just to name a few) *Additionally, the homes location offers Easy Access to Highways, Shopping Centres, and Parks, Ensuring a Balanced Lifestyle of Convenience and Tranquility. (id:49269)
Property Details
|
MLS® Number
|
N12088536 |
|
Property Type
|
Single Family |
|
Community Name
|
Jefferson |
|
Features
|
In Suite Laundry |
|
ParkingSpaceTotal
|
4 |
|
Structure
|
Shed |
Building
|
BathroomTotal
|
4 |
|
BedroomsAboveGround
|
4 |
|
BedroomsTotal
|
4 |
|
Age
|
6 To 15 Years |
|
Appliances
|
Dishwasher, Dryer, Hood Fan, Stove, Washer, Refrigerator |
|
BasementType
|
Full |
|
ConstructionStyleAttachment
|
Detached |
|
CoolingType
|
Central Air Conditioning |
|
ExteriorFinish
|
Brick |
|
FireplacePresent
|
Yes |
|
FlooringType
|
Hardwood, Ceramic |
|
FoundationType
|
Concrete |
|
HalfBathTotal
|
1 |
|
HeatingFuel
|
Natural Gas |
|
HeatingType
|
Forced Air |
|
StoriesTotal
|
2 |
|
SizeInterior
|
2500 - 3000 Sqft |
|
Type
|
House |
|
UtilityWater
|
Municipal Water |
Parking
Land
|
Acreage
|
No |
|
Sewer
|
Sanitary Sewer |
|
SizeDepth
|
88 Ft ,7 In |
|
SizeFrontage
|
44 Ft ,3 In |
|
SizeIrregular
|
44.3 X 88.6 Ft |
|
SizeTotalText
|
44.3 X 88.6 Ft |
Rooms
| Level |
Type |
Length |
Width |
Dimensions |
|
Second Level |
Primary Bedroom |
6.1 m |
4.88 m |
6.1 m x 4.88 m |
|
Second Level |
Bedroom 2 |
4.08 m |
3.96 m |
4.08 m x 3.96 m |
|
Second Level |
Bedroom 3 |
5.03 m |
3.35 m |
5.03 m x 3.35 m |
|
Second Level |
Bedroom 4 |
4.45 m |
3.96 m |
4.45 m x 3.96 m |
|
Ground Level |
Living Room |
4.45 m |
3.35 m |
4.45 m x 3.35 m |
|
Ground Level |
Dining Room |
4.57 m |
3.66 m |
4.57 m x 3.66 m |
|
Ground Level |
Family Room |
5.18 m |
3.96 m |
5.18 m x 3.96 m |
|
Ground Level |
Kitchen |
4.27 m |
2.74 m |
4.27 m x 2.74 m |
|
Ground Level |
Eating Area |
4.2 m |
2.77 m |
4.2 m x 2.77 m |
Utilities
|
Cable
|
Available |
|
Sewer
|
Available |
https://www.realtor.ca/real-estate/28181207/30-waterstone-street-richmond-hill-jefferson-jefferson




