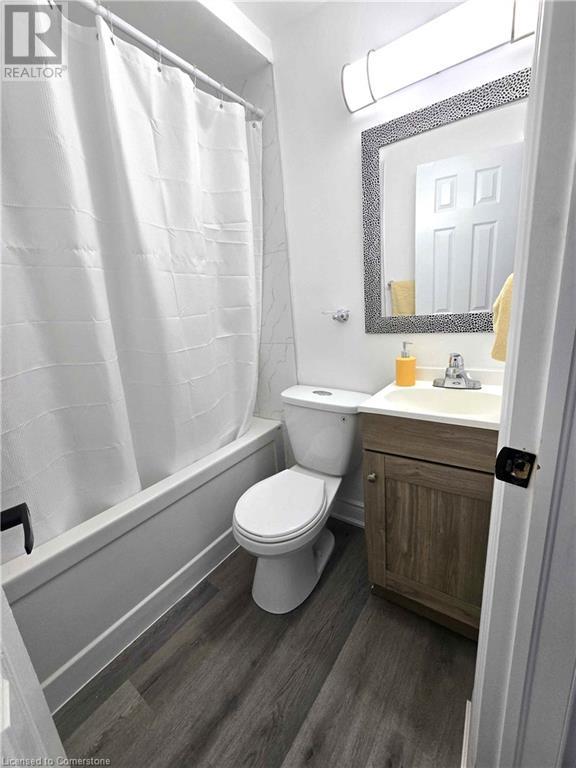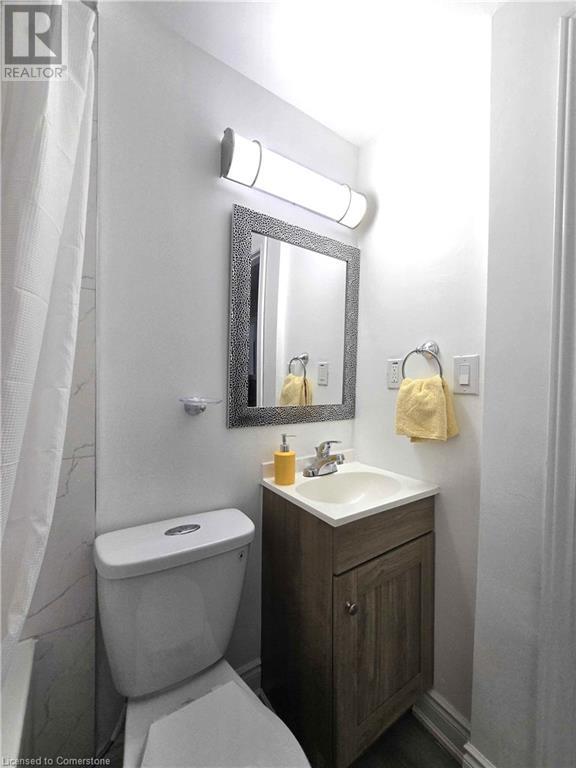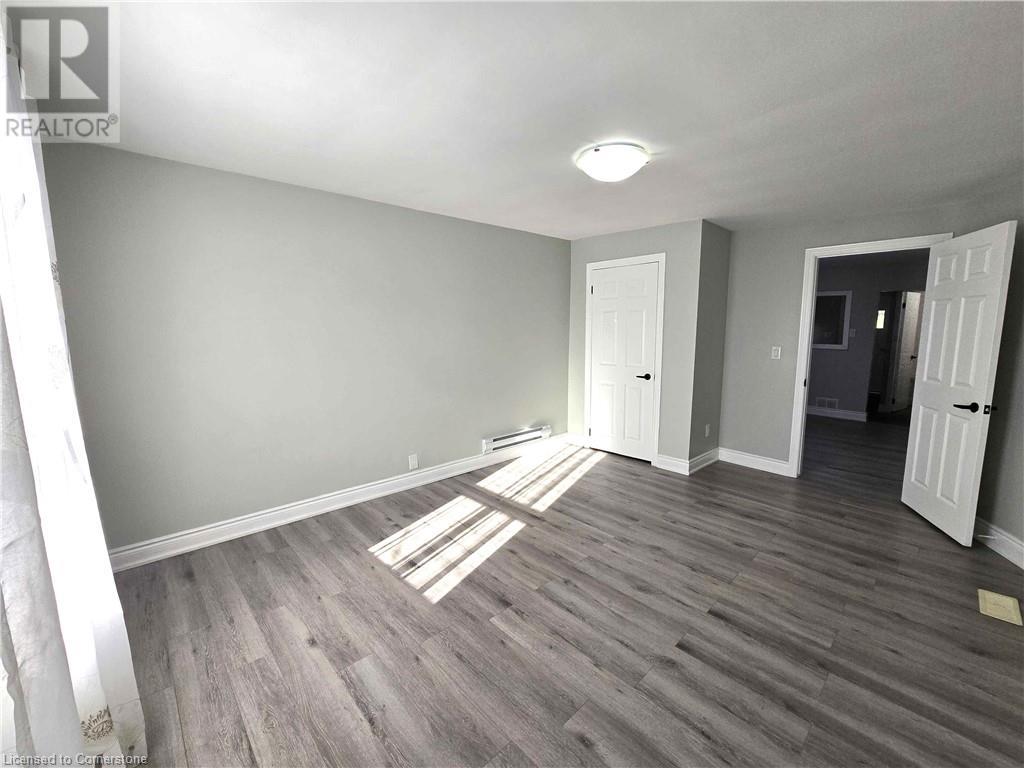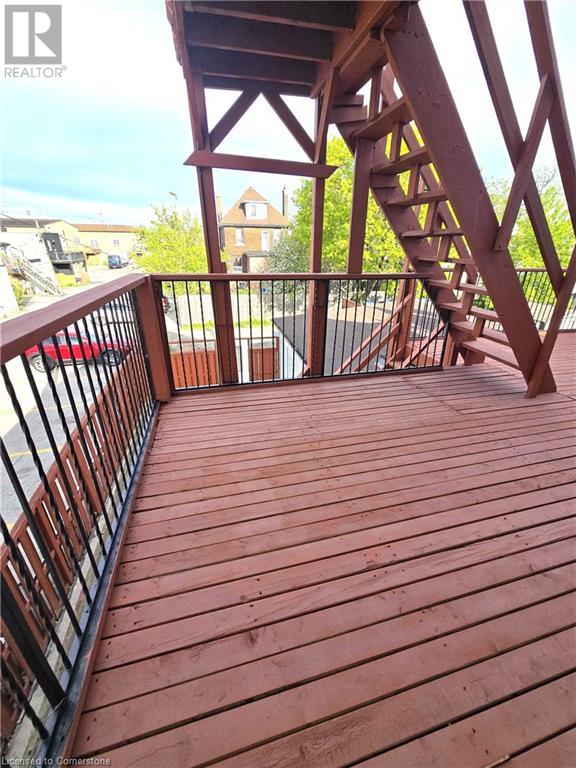416-218-8800
admin@hlfrontier.com
300 Balmoral Avenue N Unit# 2 Hamilton, Ontario L8L 7S4
1 Bedroom
1 Bathroom
421 sqft
None
Baseboard Heaters
$1,600 MonthlyInsurance, Water, Exterior Maintenance
This private 1-BR apartment is bright and airy, with lots of natural light. The bedroom is huge and faces west to capture the afternoon sun. Hydro on its own meter, water included. Outdoor area on deck faces east, just off the kitchen. 1 parking spot at rear in front of garage. Newly renovated throughout with modern finishes, stainless steel appliances, and a large pass-through between the kitchen and living room, this is a place you will be proud to call home. (id:49269)
Property Details
| MLS® Number | 40725724 |
| Property Type | Single Family |
| AmenitiesNearBy | Hospital, Place Of Worship, Public Transit, Schools, Shopping |
| Features | Paved Driveway |
| ParkingSpaceTotal | 1 |
Building
| BathroomTotal | 1 |
| BedroomsAboveGround | 1 |
| BedroomsTotal | 1 |
| Appliances | Refrigerator, Stove, Hood Fan |
| BasementType | None |
| ConstructionStyleAttachment | Detached |
| CoolingType | None |
| ExteriorFinish | Brick Veneer |
| FireProtection | Smoke Detectors |
| FoundationType | Block |
| HeatingFuel | Electric |
| HeatingType | Baseboard Heaters |
| StoriesTotal | 3 |
| SizeInterior | 421 Sqft |
| Type | House |
| UtilityWater | Municipal Water |
Land
| AccessType | Highway Access |
| Acreage | No |
| LandAmenities | Hospital, Place Of Worship, Public Transit, Schools, Shopping |
| Sewer | Municipal Sewage System |
| SizeDepth | 107 Ft |
| SizeFrontage | 30 Ft |
| SizeTotalText | Under 1/2 Acre |
| ZoningDescription | D |
Rooms
| Level | Type | Length | Width | Dimensions |
|---|---|---|---|---|
| Second Level | 4pc Bathroom | 5'9'' x 4'11'' | ||
| Second Level | Living Room | 11'3'' x 10'1'' | ||
| Second Level | Bedroom | 16'2'' x 11'10'' | ||
| Second Level | Kitchen | 10'1'' x 9'8'' |
https://www.realtor.ca/real-estate/28277488/300-balmoral-avenue-n-unit-2-hamilton
Interested?
Contact us for more information


















