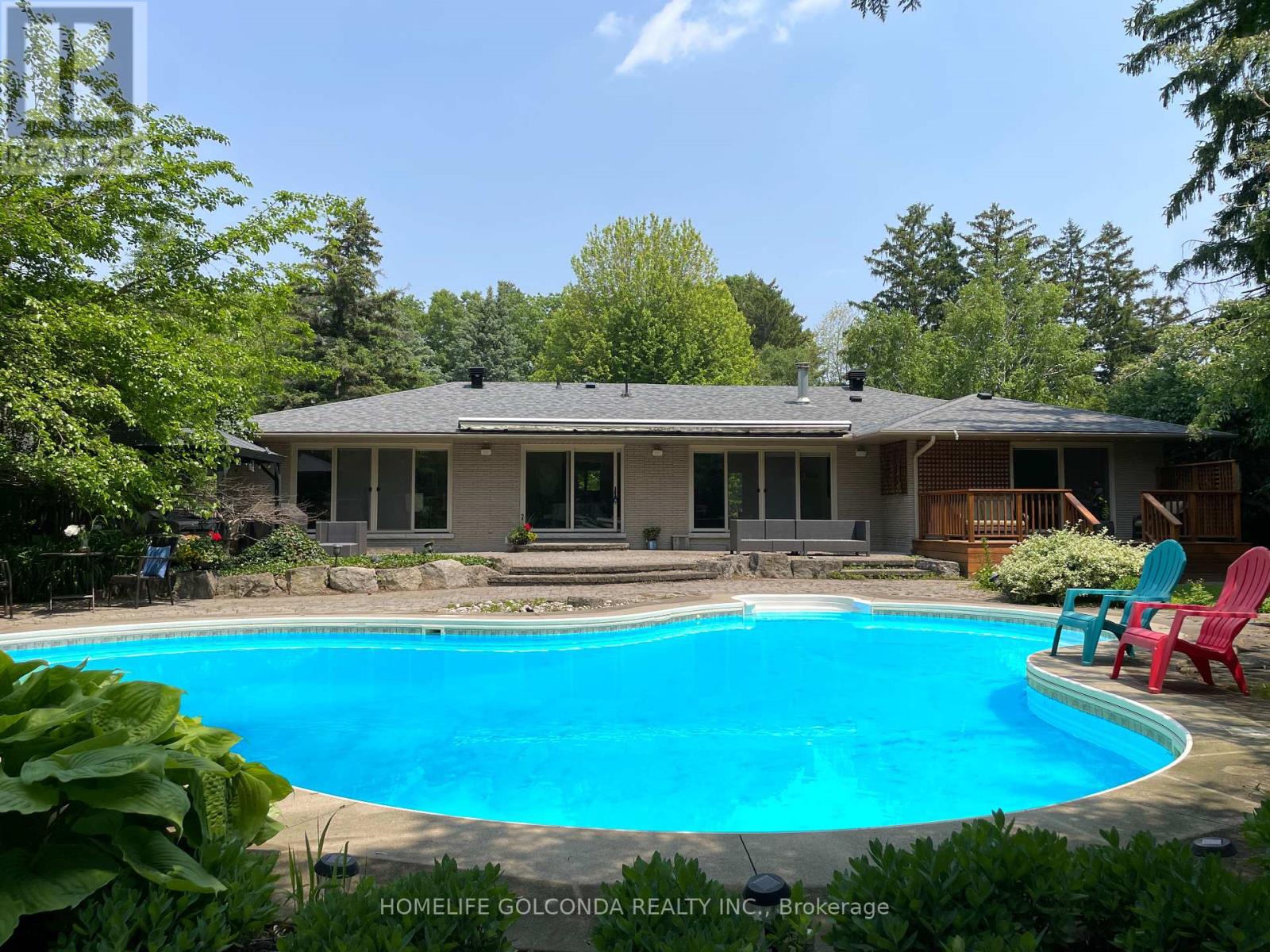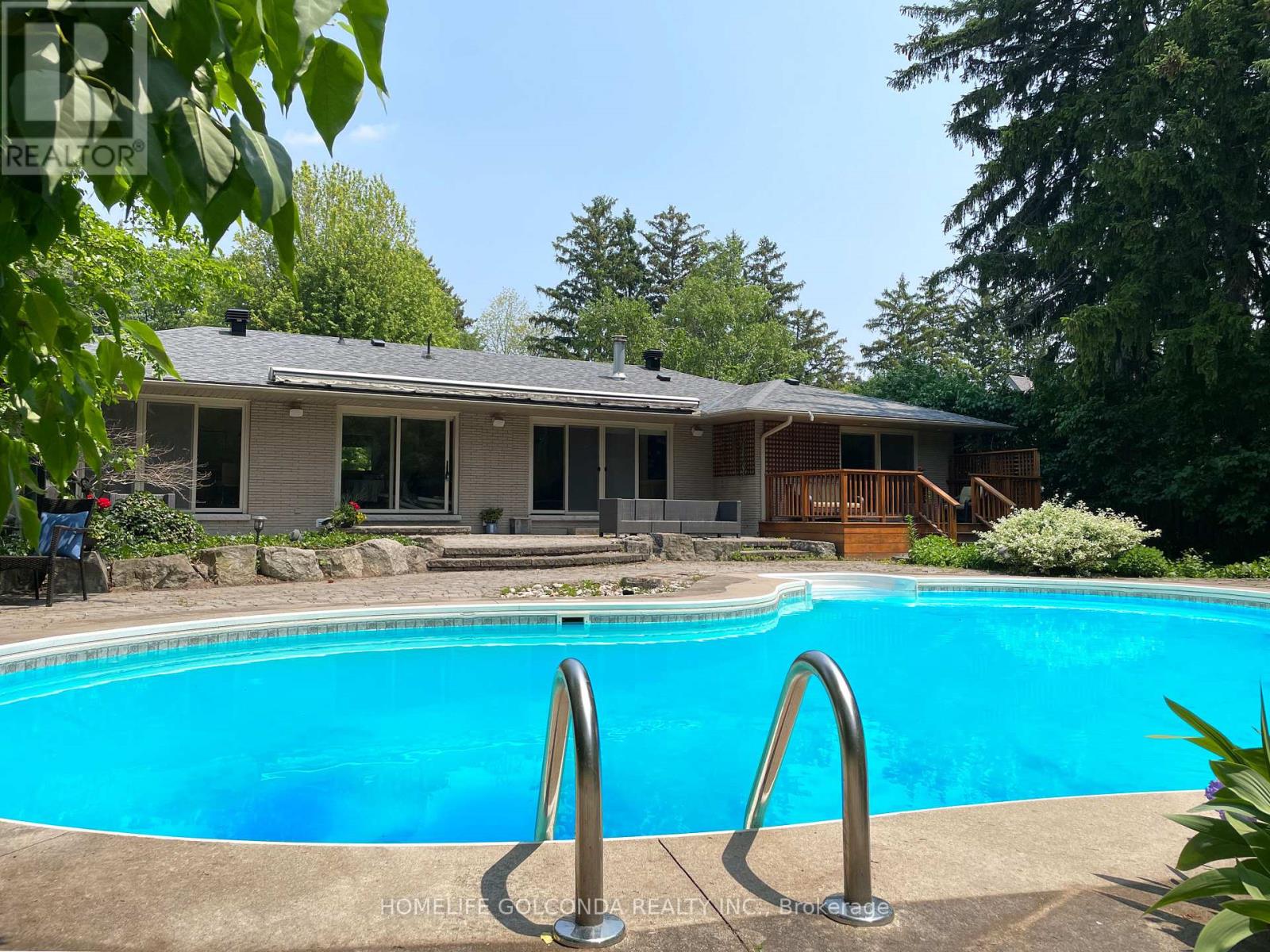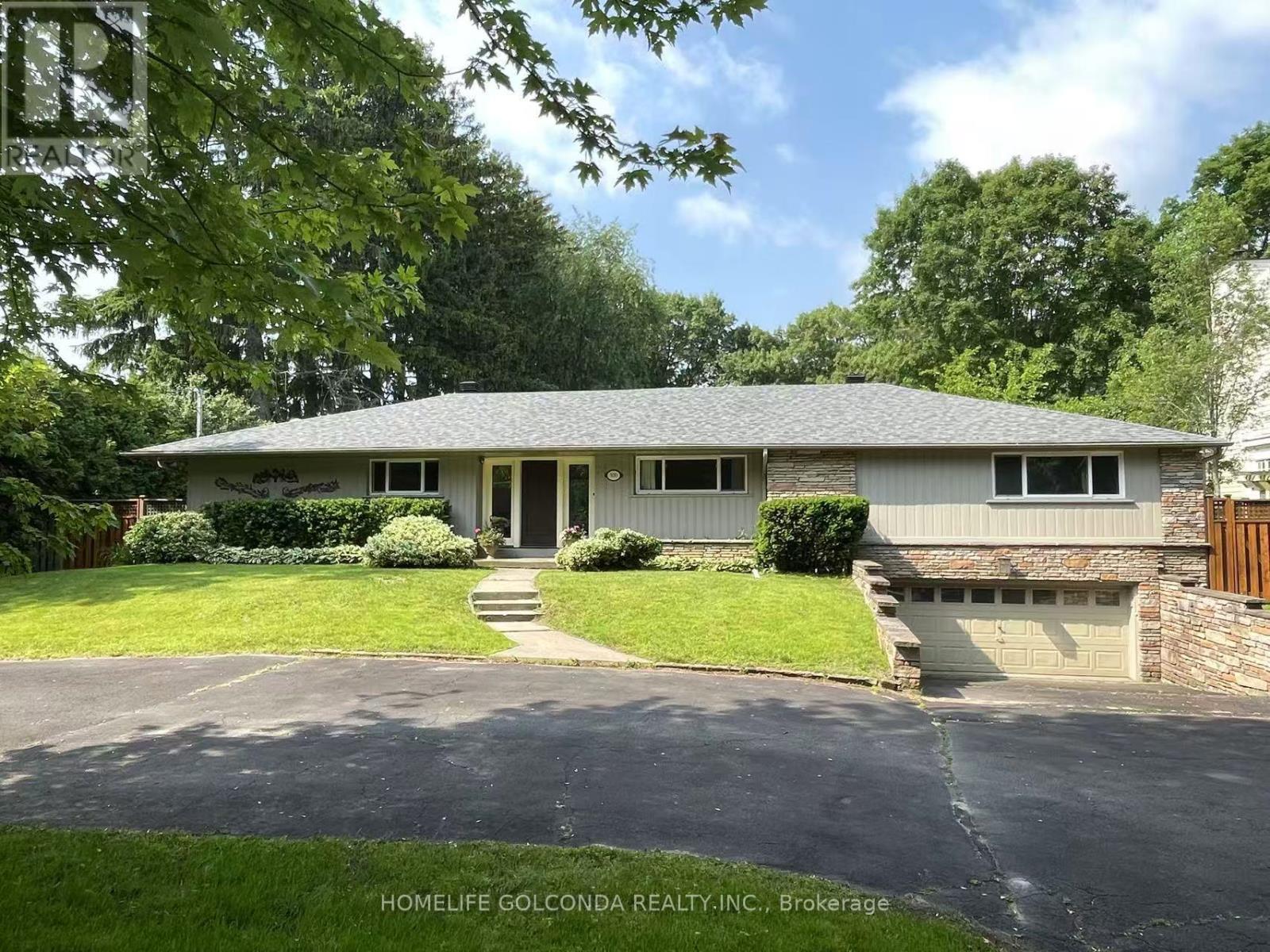4 Bedroom
4 Bathroom
2000 - 2500 sqft
Bungalow
Fireplace
Inground Pool
Central Air Conditioning
Forced Air
$7,200 Monthly
Nestled in Quiet Oakvilles Prestigious Morrison Neighbourhood. Premium 100' Frontage Large Lot with Cottage Style Backyard Oasis With Southern Exposure And All Day Sun. Well Maintained SALT Water Inground Swimming Pool. 12 Feet Vaulted Ceilings On The Main Floor. Almost 4,000 Sqft Living Space. Custom Fireplace. Open Concept Kitchen w/ $$$$$ Upgrades and Premium Appliances. Expansive Granite Kitchen Island, Professional Gourmet Kitchen Design. 4 Great Size Bedrooms on the Main Floor. Massive Treed Lot 100'wide X 154' Depth On One Side And 194' Depth On The Other Side. Large Circular Driveway Fits 10 Cars. Customized Home Gym. All Gym Equipments and Snooker Billiard board for Tenant Use. Furnished Option Available. (id:49269)
Property Details
|
MLS® Number
|
W12214452 |
|
Property Type
|
Single Family |
|
Community Name
|
1011 - MO Morrison |
|
ParkingSpaceTotal
|
12 |
|
PoolType
|
Inground Pool |
Building
|
BathroomTotal
|
4 |
|
BedroomsAboveGround
|
4 |
|
BedroomsTotal
|
4 |
|
Appliances
|
Oven - Built-in, Dryer, Microwave, Hood Fan, Stove, Washer, Window Coverings, Refrigerator |
|
ArchitecturalStyle
|
Bungalow |
|
BasementDevelopment
|
Finished |
|
BasementType
|
N/a (finished) |
|
ConstructionStyleAttachment
|
Detached |
|
CoolingType
|
Central Air Conditioning |
|
ExteriorFinish
|
Brick |
|
FireplacePresent
|
Yes |
|
FoundationType
|
Concrete |
|
HalfBathTotal
|
1 |
|
HeatingFuel
|
Natural Gas |
|
HeatingType
|
Forced Air |
|
StoriesTotal
|
1 |
|
SizeInterior
|
2000 - 2500 Sqft |
|
Type
|
House |
|
UtilityWater
|
Municipal Water |
Parking
Land
|
Acreage
|
No |
|
Sewer
|
Sanitary Sewer |
|
SizeDepth
|
154 Ft |
|
SizeFrontage
|
100 Ft |
|
SizeIrregular
|
100 X 154 Ft |
|
SizeTotalText
|
100 X 154 Ft |
Rooms
| Level |
Type |
Length |
Width |
Dimensions |
|
Basement |
Laundry Room |
4.27 m |
2.45 m |
4.27 m x 2.45 m |
|
Basement |
Bedroom |
5.81 m |
5.5 m |
5.81 m x 5.5 m |
|
Basement |
Exercise Room |
7.63 m |
3.97 m |
7.63 m x 3.97 m |
|
Basement |
Recreational, Games Room |
6.11 m |
4.27 m |
6.11 m x 4.27 m |
|
Main Level |
Living Room |
5.81 m |
4.89 m |
5.81 m x 4.89 m |
|
Main Level |
Dining Room |
4.43 m |
3.52 m |
4.43 m x 3.52 m |
|
Main Level |
Kitchen |
5.22 m |
4.43 m |
5.22 m x 4.43 m |
|
Main Level |
Primary Bedroom |
5.59 m |
3.83 m |
5.59 m x 3.83 m |
|
Main Level |
Bedroom 2 |
5.12 m |
3.73 m |
5.12 m x 3.73 m |
|
Main Level |
Bedroom 3 |
3.73 m |
3.06 m |
3.73 m x 3.06 m |
|
Main Level |
Bedroom 4 |
3.67 m |
3.02 m |
3.67 m x 3.02 m |
https://www.realtor.ca/real-estate/28455418/300-coral-terrace-oakville-mo-morrison-1011-mo-morrison





